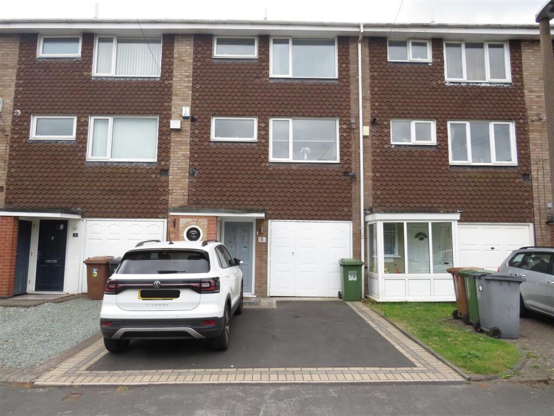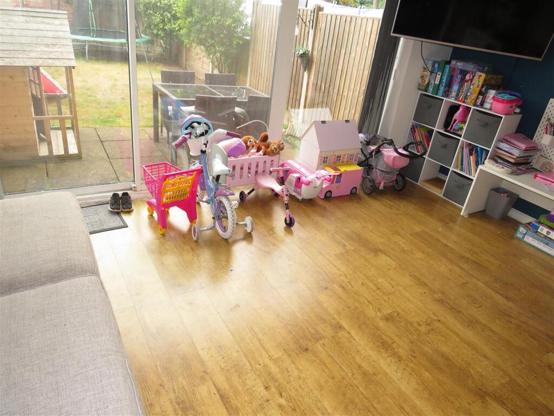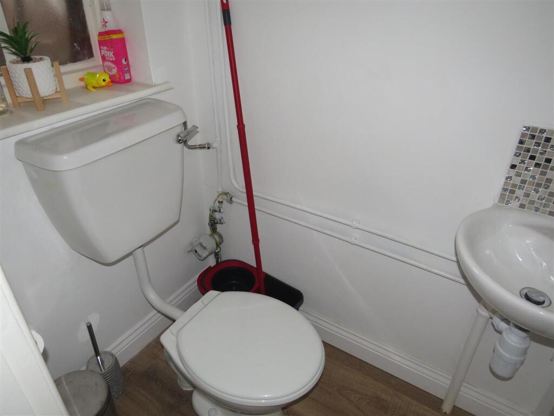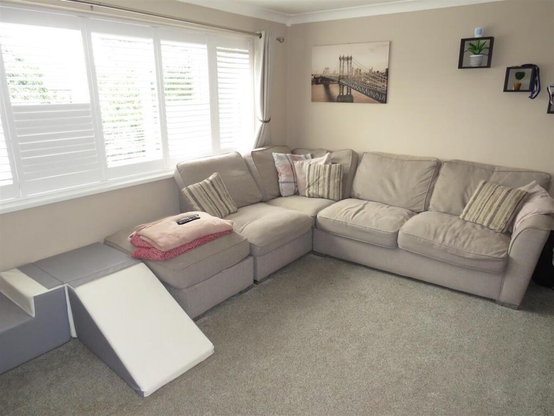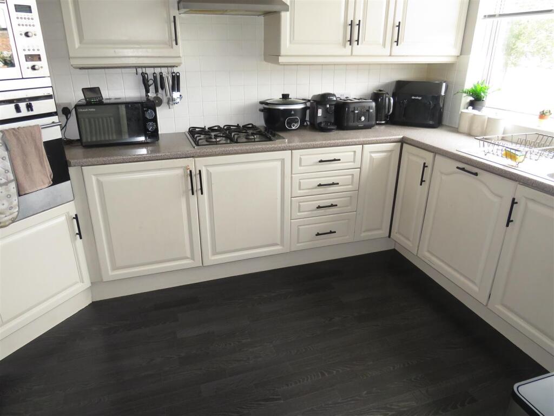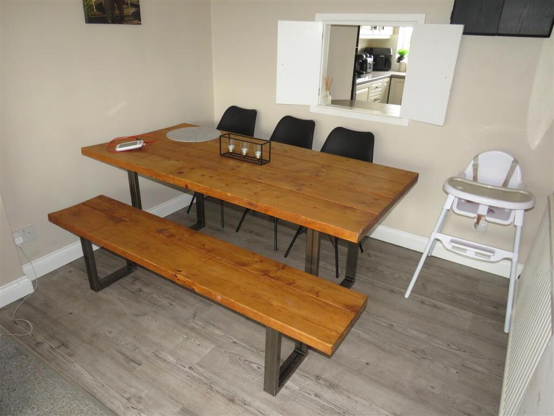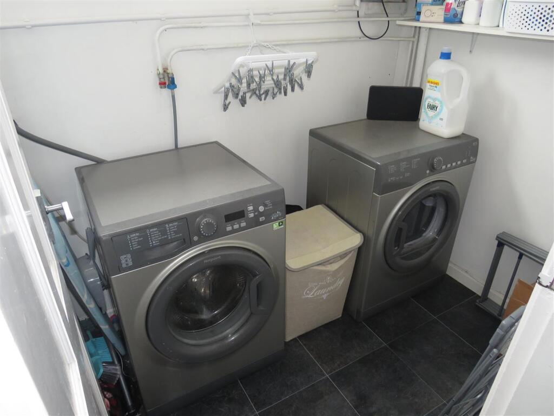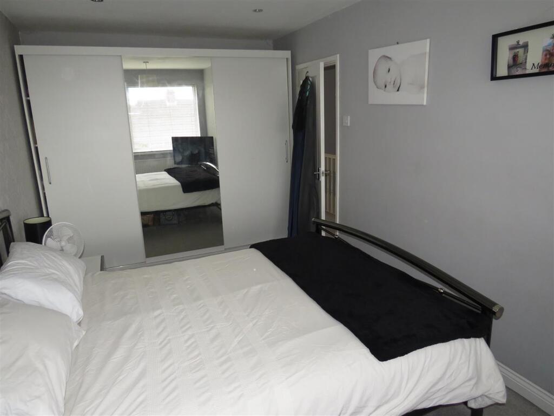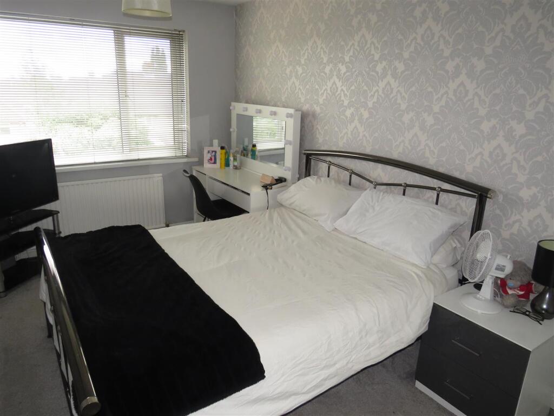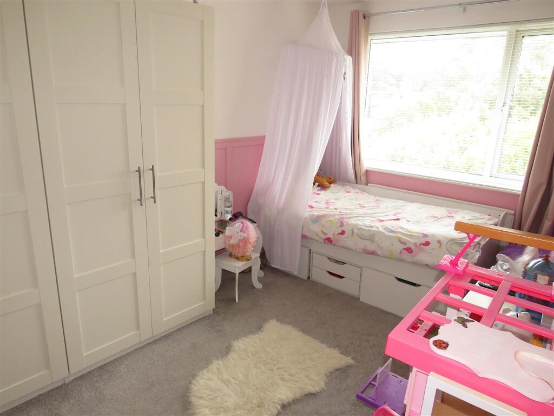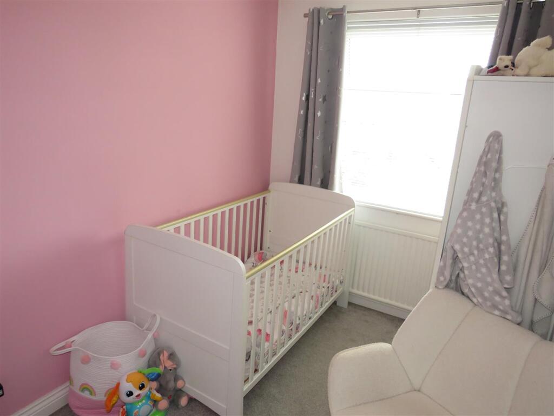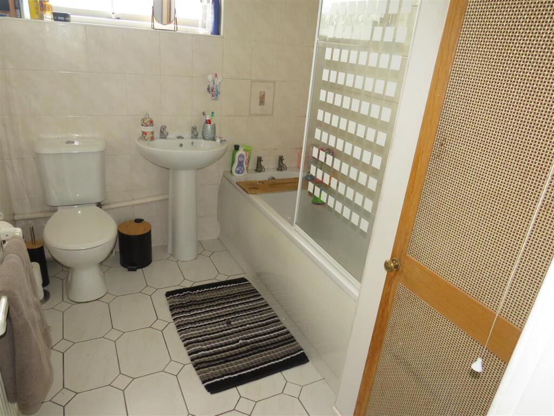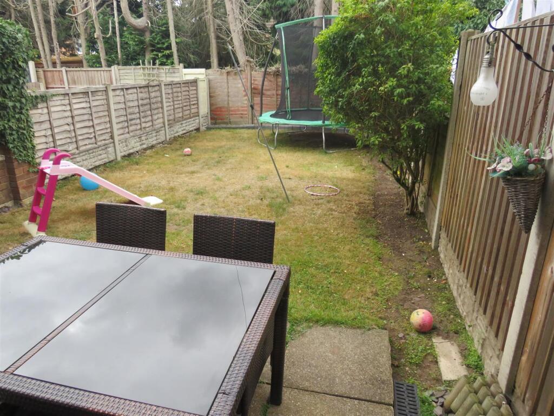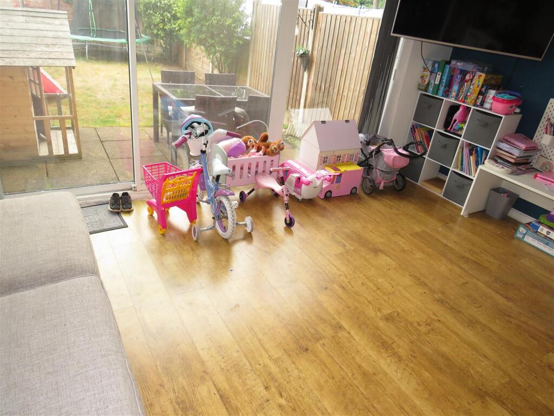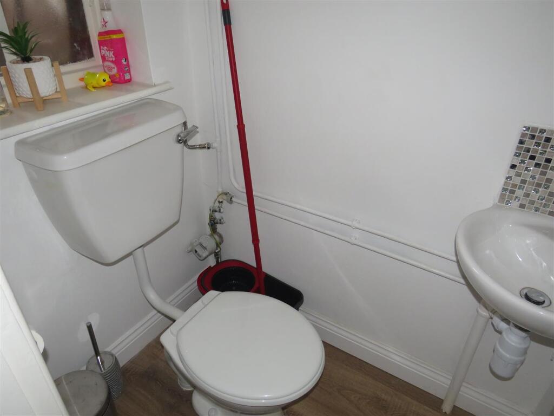Camden Close, Castle Bromwich Village.
Property Details
Bedrooms
3
Property Type
Terraced
Description
Property Details: • Type: Terraced • Tenure: Freehold • Floor Area: N/A
Key Features: • Well Presented Town House in Village Location • Spacious Accommodation Over Three Floors • Two Receptions, Three Bedrooms & W.C.s on Two Floors • Double Glazed • Centrally Heated • Integral Garage • A Lovely Family Home At A Very Realistic Price • MUST BE VIEWED INTERNALLY IN ORDER TO BE FULLY APPRECIATED
Location: • Nearest Station: N/A • Distance to Station: N/A
Agent Information: • Address: 301-303 Chester Road, Castle Bromwich, Birmingham, B36 0JG
Full Description: Don't judge a book by it's cover! This is a lovely family home situated in a highly desirable village location, at a very realistic price, which must be viewed internally in order to be fully appreciated. Hallway, downstairs W.C., Playroom, Lounge, Fitted Kitchen, Utility Room, Three Bedrooms, Bathroom, Central Heating and Double Glazing, Integral Garage, Gardens.Don't judge a book by it's cover! This is a lovely family home situated in a highly desirable village location, at a very realistic price, which must be viewed internally in order to be fully appreciated. Hallway, Downstairs W.C., Playroom, Lounge, Fitted Kitchen, Utility Room, Three Bedrooms, Bathroom, Central Heating and Double Glazing, Integral Garage and Gardens.Ground Floor - Canopy Porch Entrance - Hall - Laminate floor covering. Stairs with spindled balustrade leading from the hallway to the First Floor.Guests Cloakroom - Low flush W.C., wash hand basin, laminate floor covering, window.Family/Playroom - 4.72m x 3.15m (15'6" x 10'4") - Laminate floor covering, central heating radiator, sliding patio door to rear garden.First Floor - Landing - Central heating radiator with cover. Stairs with spindled balustrade leading from the first floor landing to the 2nd Floor.Lounge & Dining Area - 4.70m x 3.15m & 2.59m x 1.85m (15'5" x 10'4" & 8'6 - 2 central heating radiators, double glazed window with attractive shutters, laminate flooring to dining area with serving hatch to the kitchen.Fitted Kitchen - 3.58m x 2.57m (11'9" x 8'5") - Matching base and wall units, roll edge work surfaces, single drainer stainless steel sink, 'NEFF' double oven, four-ring gas hob unit, cylindrical cooker hood air extractor fan, double glazed window to fore, wood effect flooring, tiled splashbacks, central heating radiator.Utility - 2.01m x 1.37m (6'7" x 4'6") - Plumbing for domestic appliances, wall mounted central heating boiler.Second Floor - Landing - Having loft access.Bedroom 1 - 4.93m x 2.62m (16'2" x 8'7") - Double glazed window to rear with blinds, central heating radiator, wardrobes to one wall.Bedroom 2 - 3.99m x 2.57m (13'1" x 8'5") - Double glazed window to fore with blinds, central heating radiator.Bedroom 3 - 3.18m x 2.03m (10'5" x 6'8") - Double glazed window to rear with blinds, central heating radiator.Bathroom - Mostly tiled walls, panelled bath, overbath shower fitted, glazed shower screen, pedestal wash hand basin, low flush w.c., central heating radiator, double glazed window, airing cupboard.Outside - Integral Garage - 5.72m x 2.59m (18'9" x 8'6") - Having plumbing and heating.Gardens - Tarmacadam driveway providing 'off road' parking space to fore. At the rear the garden has patio, lawn, water tap and screen fencing.Additional Information - Tenure - We understand that the property is Freehold, however we would advise all interested parties to have this information verified by a Legal Representative.Council Tax - Band C - Solihull Metropolitan Borough Council.The property is fitted with a water meter.BrochuresCamden Close, Castle Bromwich Village.Brochure
Location
Address
Camden Close, Castle Bromwich Village.
City
The Village
Features and Finishes
Well Presented Town House in Village Location, Spacious Accommodation Over Three Floors, Two Receptions, Three Bedrooms & W.C.s on Two Floors, Double Glazed, Centrally Heated, Integral Garage, A Lovely Family Home At A Very Realistic Price, MUST BE VIEWED INTERNALLY IN ORDER TO BE FULLY APPRECIATED
Legal Notice
Our comprehensive database is populated by our meticulous research and analysis of public data. MirrorRealEstate strives for accuracy and we make every effort to verify the information. However, MirrorRealEstate is not liable for the use or misuse of the site's information. The information displayed on MirrorRealEstate.com is for reference only.
