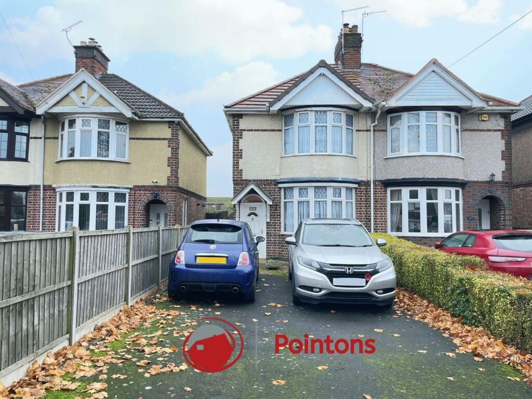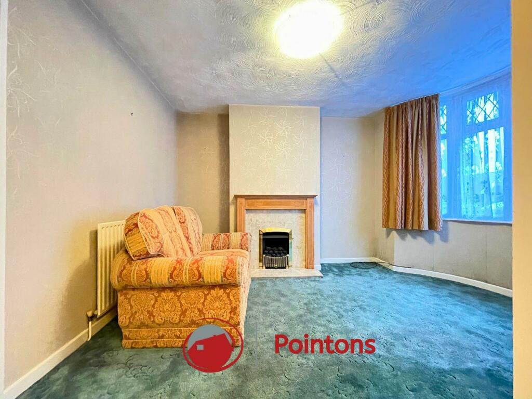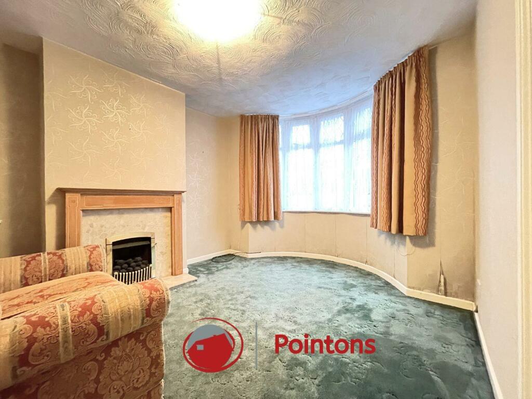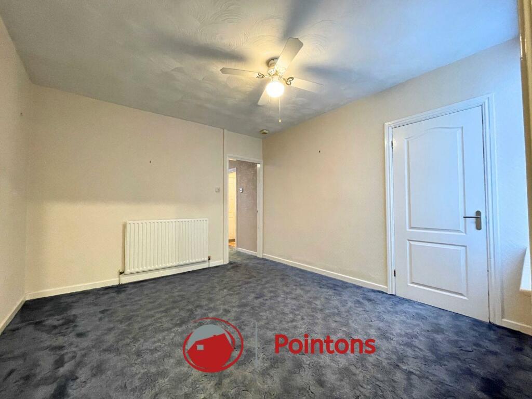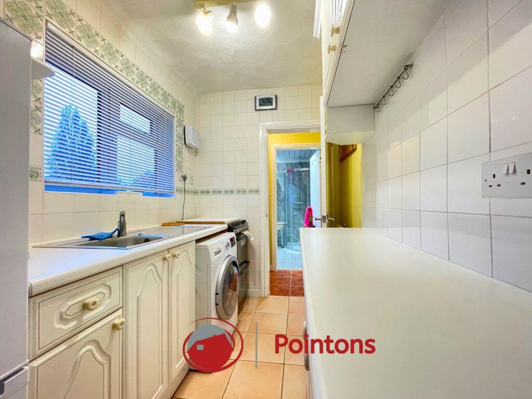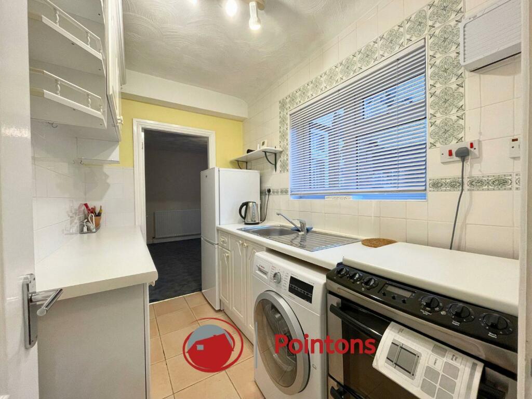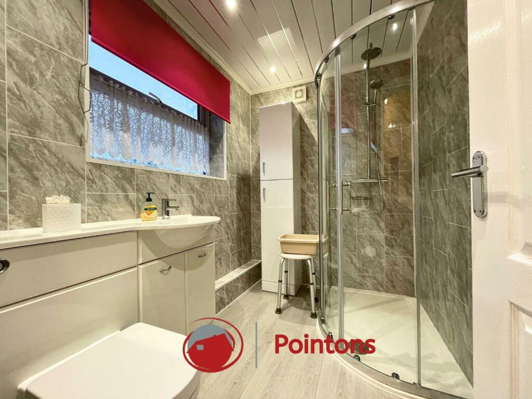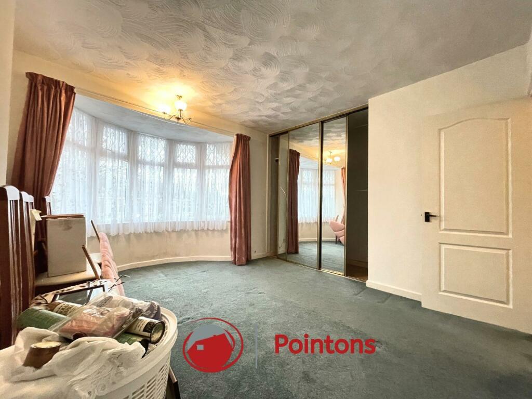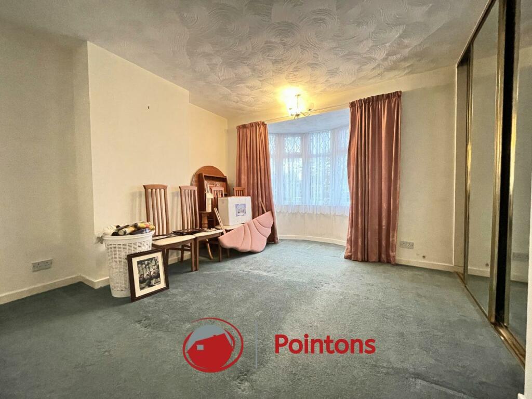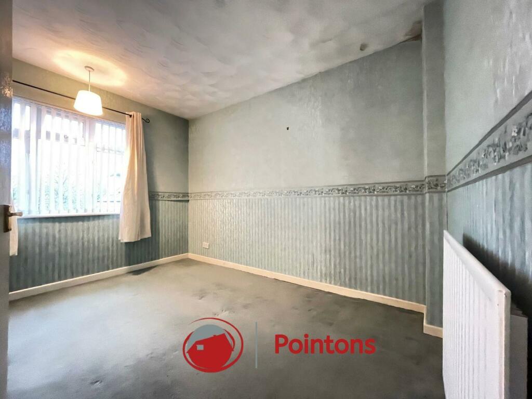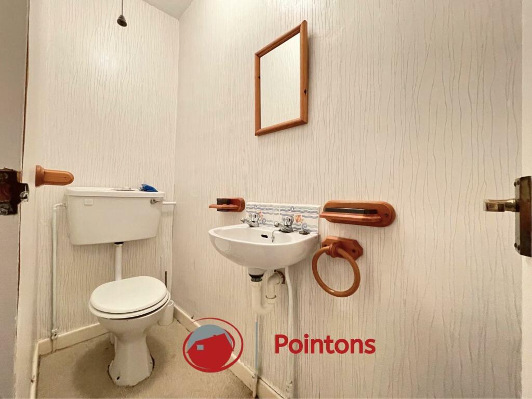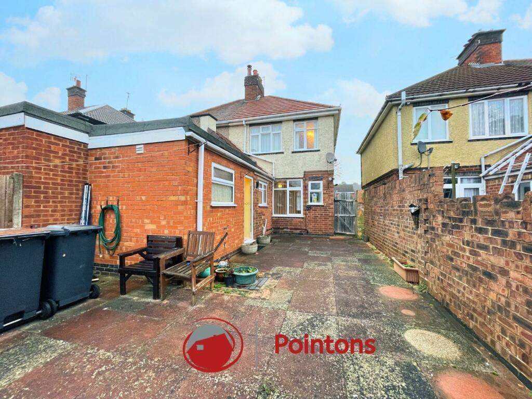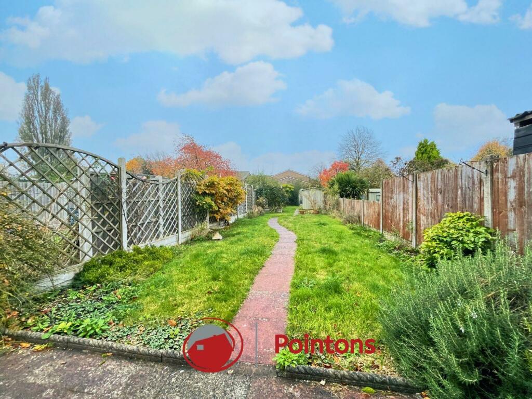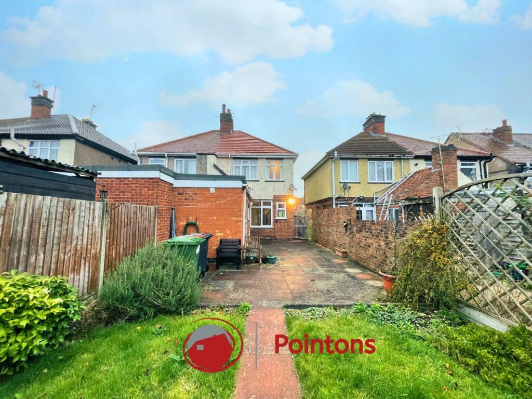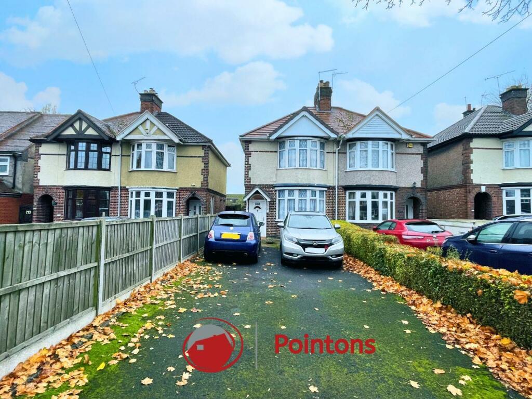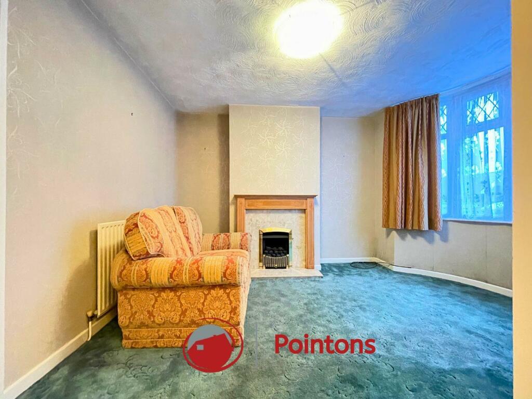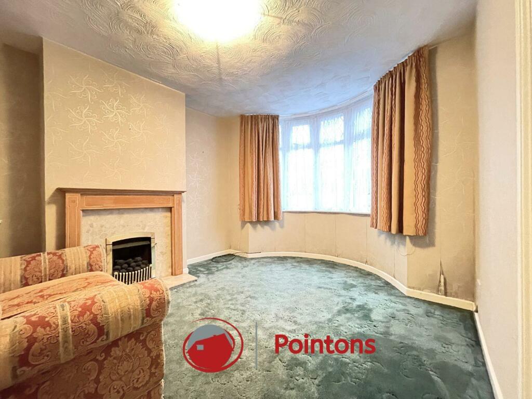Camp Hill Road, Nuneaton
Property Details
Bedrooms
2
Bathrooms
1
Property Type
Semi-Detached
Description
Property Details: • Type: Semi-Detached • Tenure: N/A • Floor Area: N/A
Key Features: • 1930-1950 SEMI DETACHED HOUSE • TWO RECEPTION ROOMS • FULLY FITTED KITCHEN • GROUND FLOOR BATHROOM • TWO DOUBLE BEDROOMS • ADDITIONAL FIRST FLOOR W/C • LARGE DRIVEWAY & GARDEN • COUNCIL TAX BAND - B • EPC -TBC
Location: • Nearest Station: N/A • Distance to Station: N/A
Agent Information: • Address: 2 Bond Gate Chambers, Bond Gate, Nuneaton, CV11 4AL
Full Description: Pointon's are proud to offer this two bedroom semi detached property in the popular location of Chapel End, In brief the property comprises of; An entrance porch, Hallway, Lounge with bay window and fire place. Dining Room, fitted kitchen, rear hall and ground floor bathroom. To the first floor you will find two double bedroom and an additional W/C, the master bedroom also benefiting of fitted wardrobes. Externally, To the front: the property offer a large drive way for multiple cars and side access. To the rear: a large paved patio with the remaining garden laid with lawnEPC - tbc / Council tax band - BPorch - 0.95m x 1.03m (3'1" x 3'5") - Entrance to property, door to:Hallway - 5.11m x 1.03m (16'9" x 3'5") - Stairs to first floor, door to:Living Room - 3.37m x 3.35m (11'1" x 11'0") - Bay window to front, fireplace, door to:Dining Room - 3.58m x 3.35m (11'9" x 11'0") - Window to rear, door to storage, door to:Storage - 0.79m x 1.03m (2'7" x 3'5") - Kitchen - 2.67m x 1.73m (8'9" x 5'8") - Fitted with a matching range of base and eye level units with worktop space over, a single drainer and mixer tap, plumbing for washing machine, space for cooker and fridge /freezer, window to side, door to:Rear Lobby - 0.85m x 1.73m (2'9" x 5'8") - Door the rear of the property, door to:Bathroom - 2.31m x 1.73m (7'7" x 5'8") - Window to side, Panelling to all walls, window to side, single radiator, three piece suite with shower cubical, toilet and pedestal wash basin.Landing - 3.72m x 1.80m (12'2" x 5'11") - Window to rear, doors to:Bedroom 1 - 3.24m x 4.47m (10'8" x 14'8") - Bay window to front, Fitted wardrobes with sliding door.Bedroom 2 - 3.72m x 2.57m (12'2" x 8'5") - Window to rear, single radiatorWc - 1.98m x 0.83m (6'6" x 2'9") - Toilet and pedestal wash basin.BrochuresCamp Hill Road, NuneatonBrochure
Location
Address
Camp Hill Road, Nuneaton
City
Nuneaton and Bedworth
Features and Finishes
1930-1950 SEMI DETACHED HOUSE, TWO RECEPTION ROOMS, FULLY FITTED KITCHEN, GROUND FLOOR BATHROOM, TWO DOUBLE BEDROOMS, ADDITIONAL FIRST FLOOR W/C, LARGE DRIVEWAY & GARDEN, COUNCIL TAX BAND - B, EPC -TBC
Legal Notice
Our comprehensive database is populated by our meticulous research and analysis of public data. MirrorRealEstate strives for accuracy and we make every effort to verify the information. However, MirrorRealEstate is not liable for the use or misuse of the site's information. The information displayed on MirrorRealEstate.com is for reference only.
