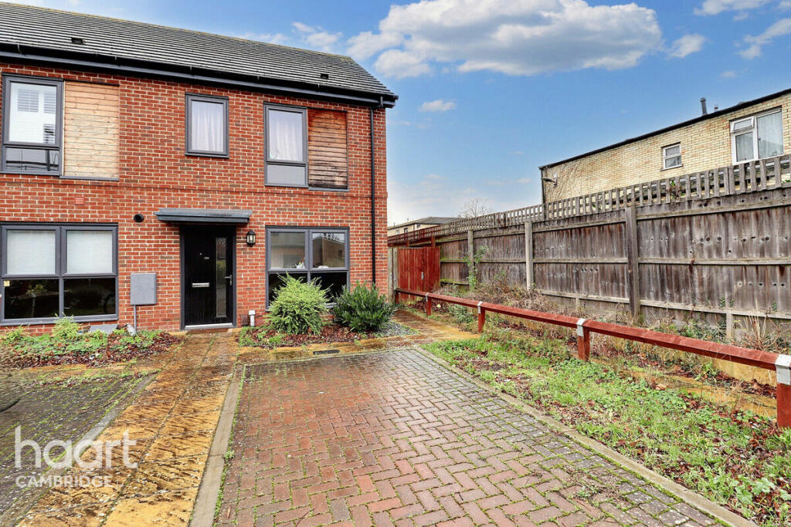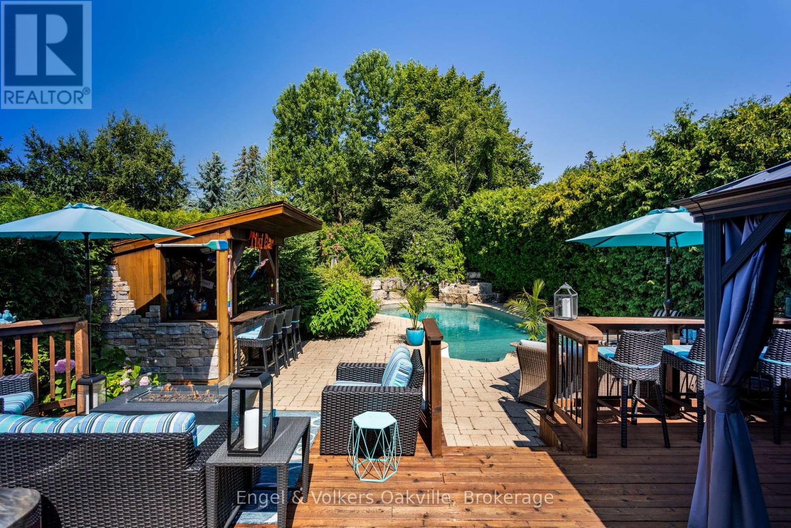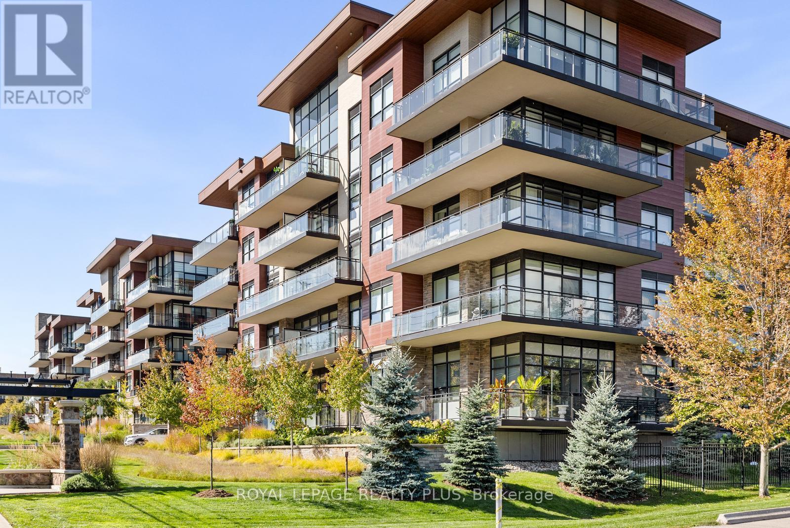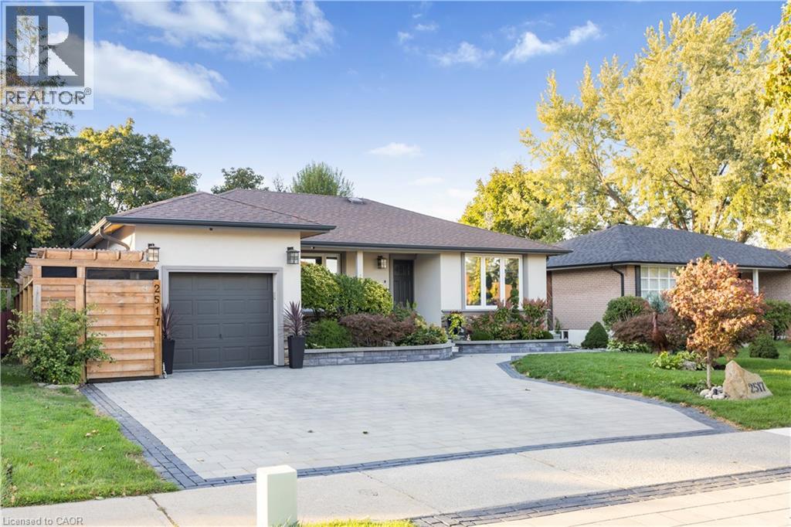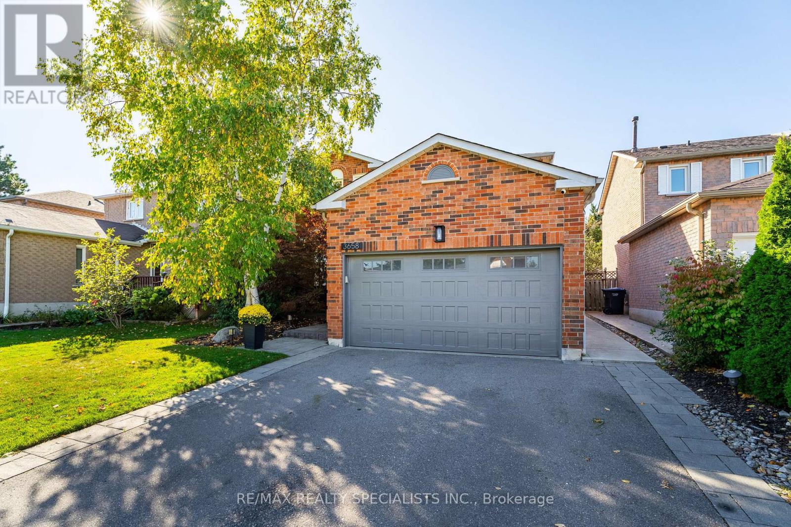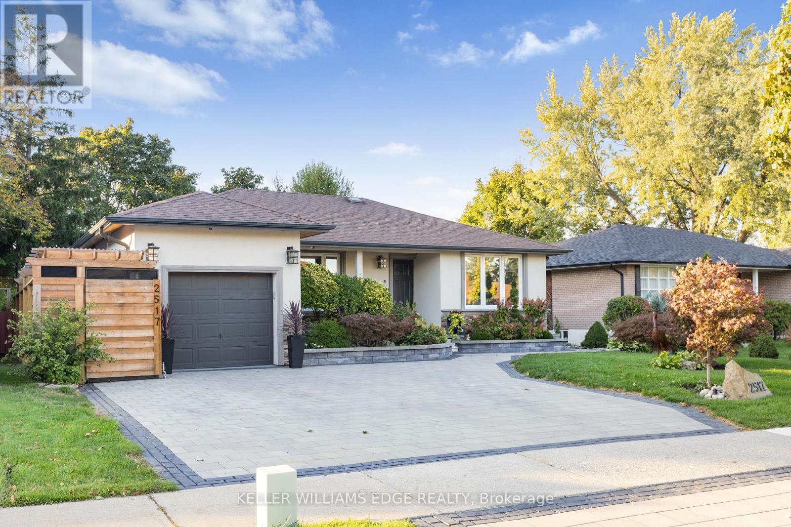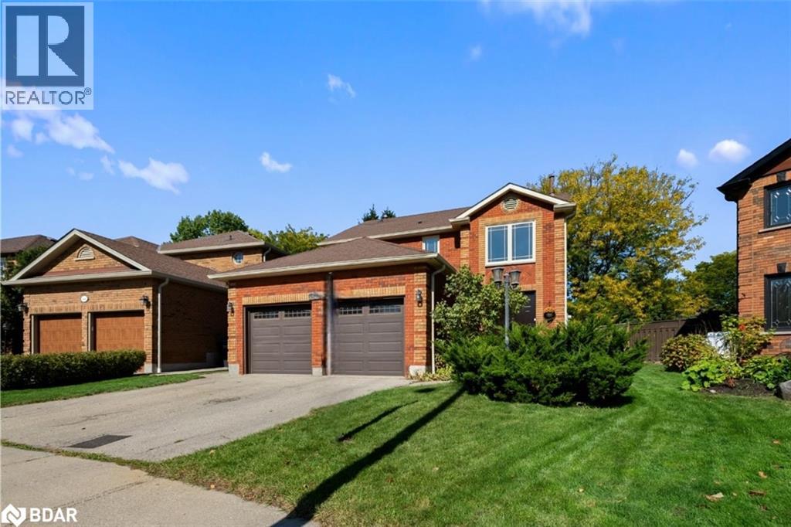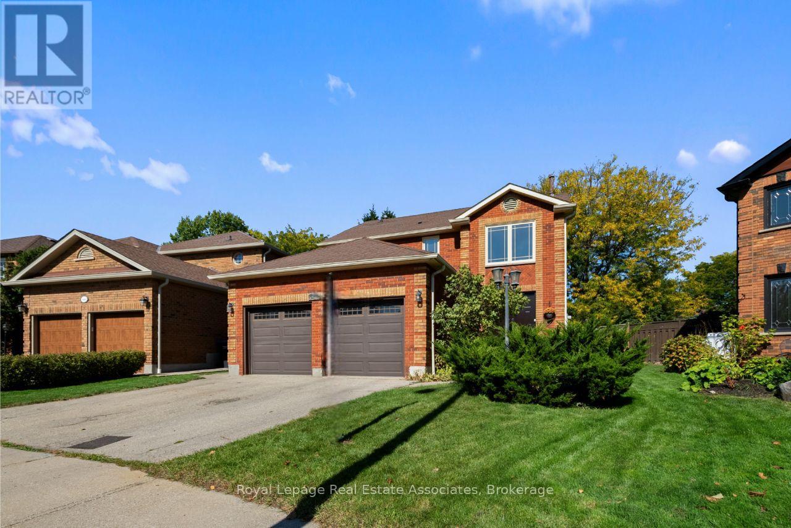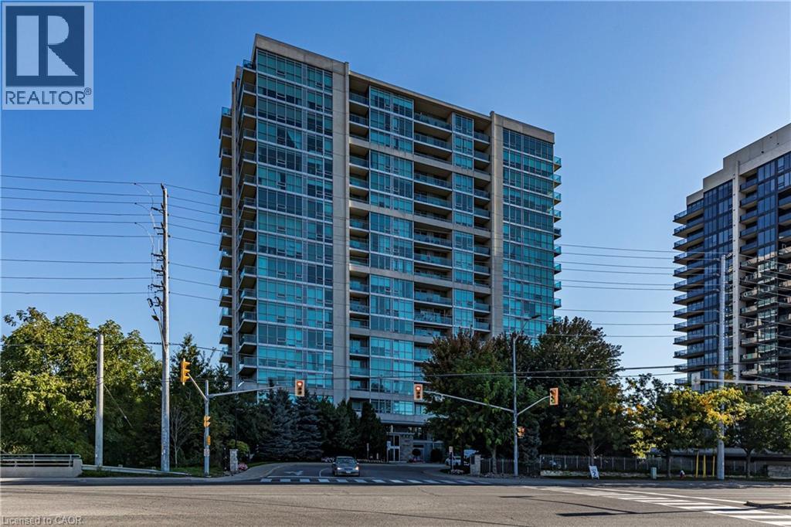Campkin Road, Cambridge
Property Details
Bedrooms
2
Bathrooms
1
Property Type
End of Terrace
Description
Property Details: • Type: End of Terrace • Tenure: N/A • Floor Area: N/A
Key Features: • Two Bedrooms • End-Of-Terraced House • Fitted Solar Panels • Driveway Parking • Private Enclosed Garden • Close to Local Amenities
Location: • Nearest Station: N/A • Distance to Station: N/A
Agent Information: • Address: 64 Regent Street, Cambridge, CB2 1DP
Full Description: Guide Price- £375,000-£400,000This beautifully presented home in the desirable North Cambridge area offers a modern and spacious layout. The ground floor features a generous entrance hall, a contemporary Kitchen/Diner with integrated appliances and ample dining space, a bright living room with French Doors opening onto a private, enclosed garden and a stylish ground-floor WC. Upstairs, there are two large double bedrooms, one with built-in wardrobe and a modern family bathroom. The property benefits from driveway parking and allocated resident parking and access to the loft with potential to extend (subject to planning permission). This home combines comfort, convenience and a prime location, making it ideal for families and professionals. Campkin Road is located in the increasingly popular north Cambridge area, just three miles from the City Centre and train station. The property is close to key amenities, including local shops, doctors, butchers, and schools such as The Grove Primary School and North Cambridge Academy. For commuters, the guided busway and Citi 1 bus stops are within walking distance, while Cambridge Regional College and the Cambridge Gymnastics Academy are nearby. The area also offers plenty of green spaces and a vibrant community atmosphere.EntranceStep into a welcoming entrance hall through a double-glazed composite door. This area offers ample storage for shoes and coats, with carpeted stairs leading to the first floor. The hall seamlessly connects to the Kitchen/Diner:Kitchen / Diner9'10" x 16'2" (3.00m x 4.95m)The contemporary kitchen boasts a range of matching wall and base units, integrated appliances and space for a washing machine or dryer. Key features include a four-ring gas hob with an extractor, a built-in oven, and a stainless steel sink positioned beneath a double-glazed window overlooking the front of the property. The kitchen is complemented by tiled flooring, a double radiator and plenty of space for freestanding dining furniture. Additional features include under-stair storage and access to the ground-floor WC and living room.Living Room13'1" x 10'7" (4.00m x 3.25m)This bright and spacious living room provides ample space for furniture and storage. Double-glazed French doors open directly onto the rear garden, allowing natural light to flood the space. The room is completed with carpeted flooring, a double radiator and multiple electric sockets for added convenience.Ground Floor WCConveniently located off the kitchen, the ground-floor WC is stylishly finished with modern flooring, a pedestal sink with feature splashback tiles, a heated towel rail and an obscured double-glazed window for added privacy.LandingThe carpeted stairs lead to a well-lit landing that provides access to all principal rooms, including two double bedrooms and the family bathroom. Loft access is available, with the loft partially boarded and offering potential for extension (subject to planning permission).Bedroom One13'1" x 10'9" (4.00m x 3.29m)The main bedroom is generously sized and features a built-in wardrobe, carpeted flooring, a single radiator and double-glazed windows overlooking the front of the property.Bedroom Two13'1" x 8'7" (4.00m x 2.64m)A spacious second double bedroom with carpeted flooring, a single radiator and ample room for freestanding furniture. A double-glazed window offers views of the rear garden.BathroomThe modern family bathroom is fitted with a high-gloss, three-piece suite including a full-length bathtub with a shower overhead, a pedestal sink, and a low-level WC. Additional features include tiled splashbacks, vinyl flooring, a heated towel rail and an obscured double-glazed window for privacy.OutsideThe private rear garden is fully enclosed and features a combination of a well-maintained lawn, a paved patio, and pathways, making it perfect for relaxation or entertaining. A garden shed provides additional storage.At the front, the property benefits from driveway parking and access to allocated resident parking. The surrounding area is well-kept and family-friendly.Agents NoteCouncil Tax Band: CLocal Authority: Cambridge City CouncilService charge: £35.10 per annum for 2024 (payable to the Cambridge City Council)Disclaimerhaart Estate Agents also offer a professional, ARLA accredited Lettings and Management Service. If you are considering renting your property in order to purchase, are looking at buy to let or would like a free review of your current portfolio then please call the Lettings Branch Manager on the number shown above.haart Estate Agents is the seller's agent for this property. Your conveyancer is legally responsible for ensuring any purchase agreement fully protects your position. We make detailed enquiries of the seller to ensure the information provided is as accurate as possible. Please inform us if you become aware of any information being inaccurate.BrochuresBrochure 1
Location
Address
Campkin Road, Cambridge
City
Campkin Road
Features and Finishes
Two Bedrooms, End-Of-Terraced House, Fitted Solar Panels, Driveway Parking, Private Enclosed Garden, Close to Local Amenities
Legal Notice
Our comprehensive database is populated by our meticulous research and analysis of public data. MirrorRealEstate strives for accuracy and we make every effort to verify the information. However, MirrorRealEstate is not liable for the use or misuse of the site's information. The information displayed on MirrorRealEstate.com is for reference only.
