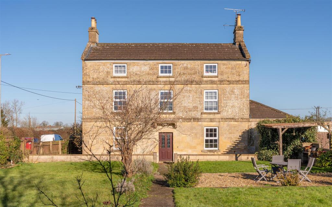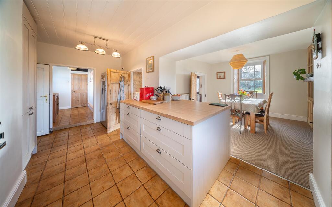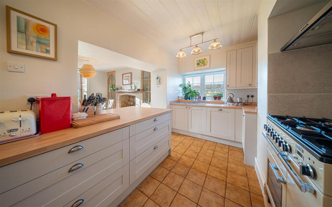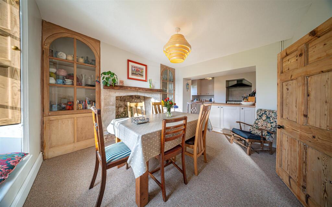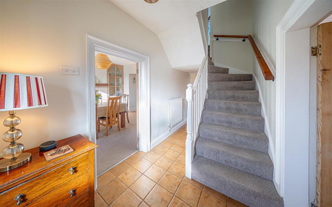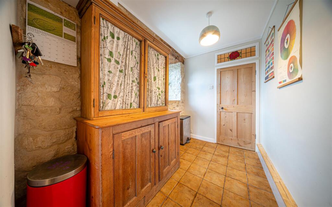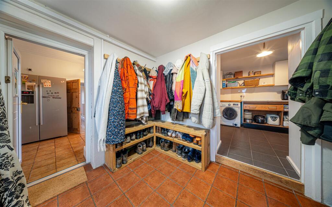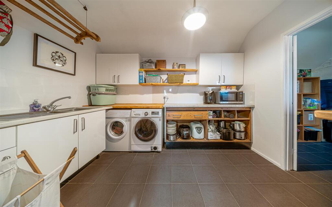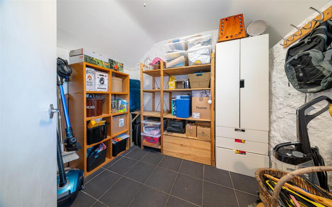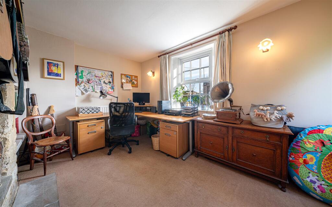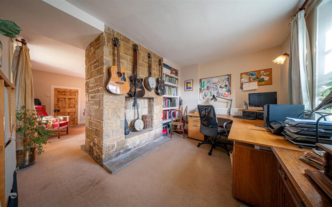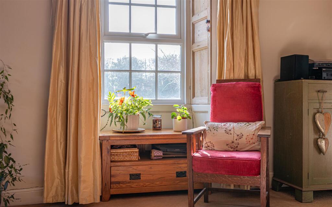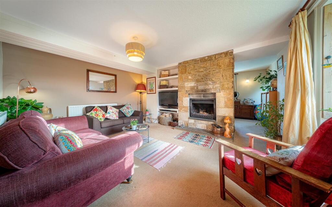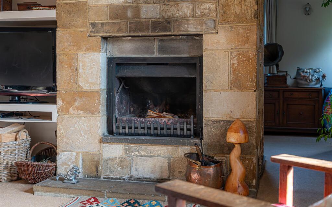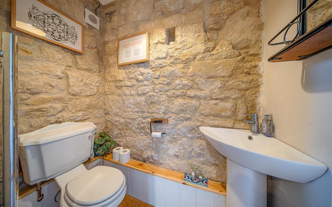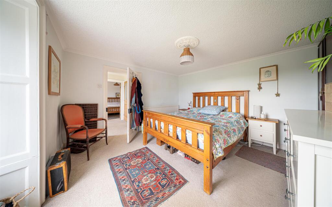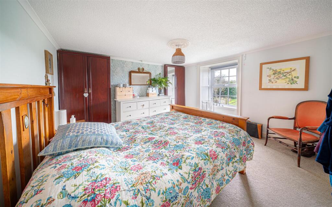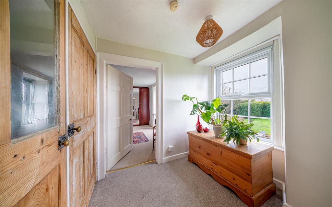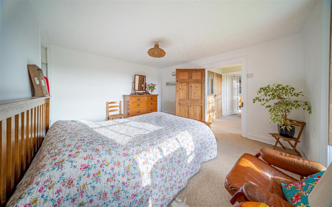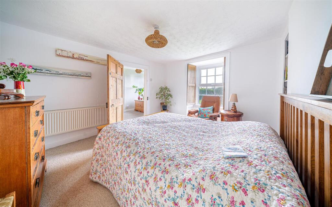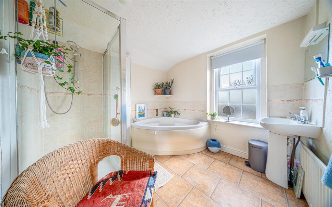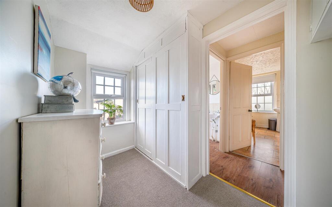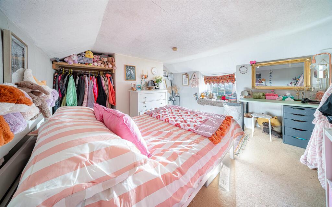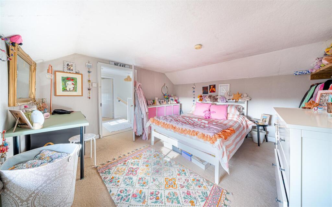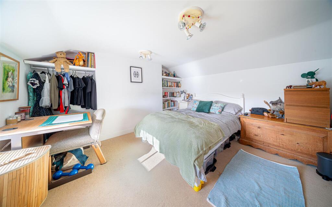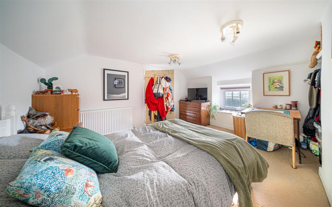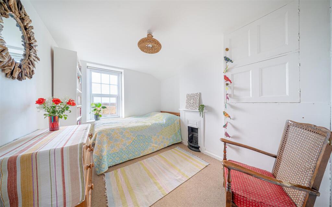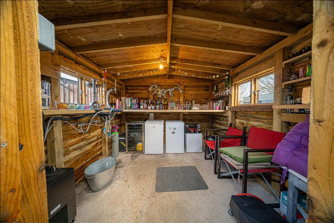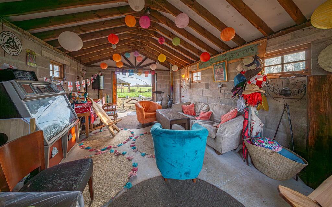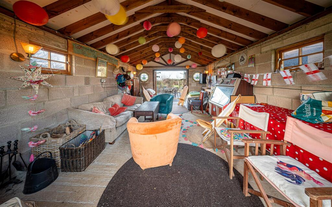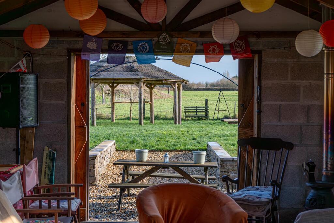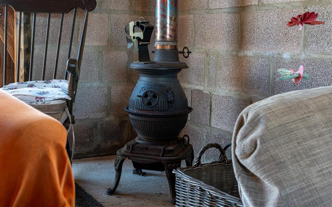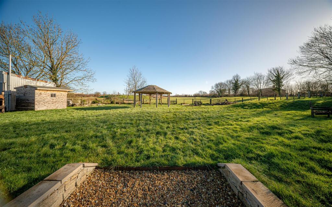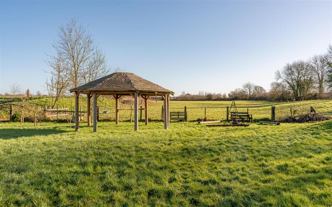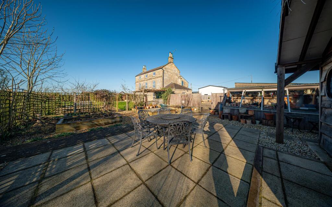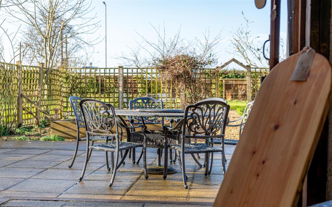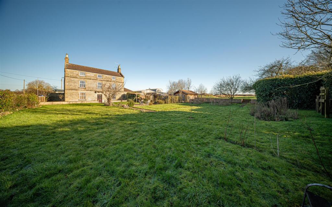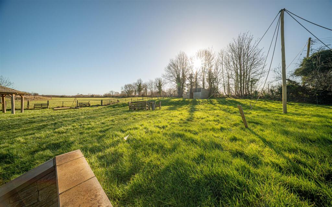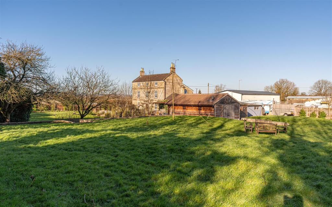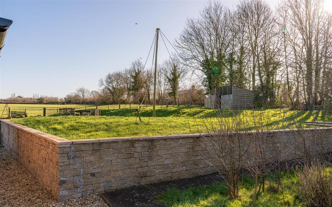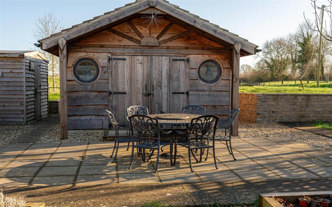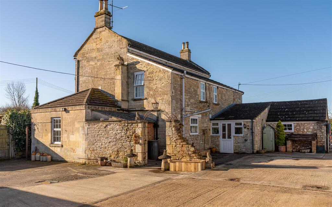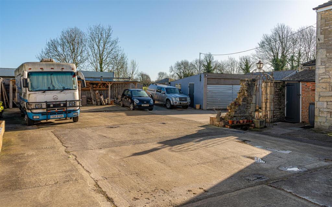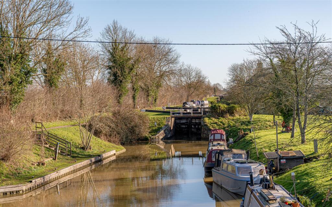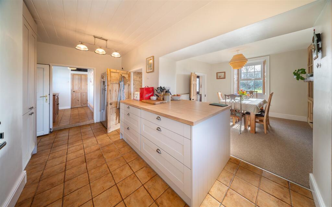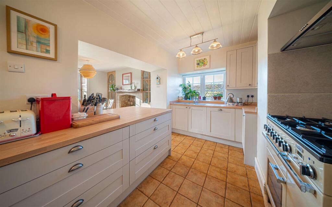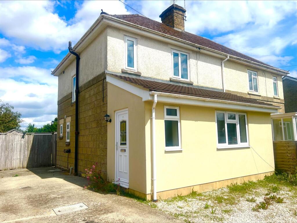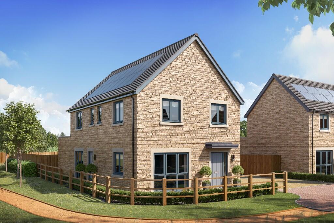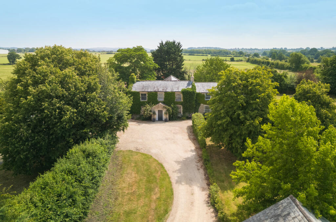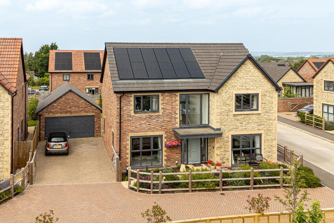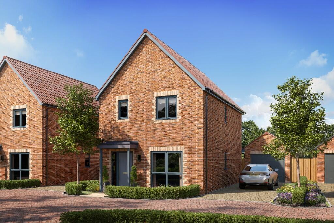Canal Bridge, Semington
Property Details
Bedrooms
5
Bathrooms
2
Property Type
Detached
Description
Property Details: • Type: Detached • Tenure: N/A • Floor Area: N/A
Key Features: • Period Five Bedroom Property • Good Range of Outbuildings • South Facing Garden • Approx. 0.7 acres • Ample Parking • Quiet Area • Surrounded by Countryside • Double Garage
Location: • Nearest Station: N/A • Distance to Station: N/A
Agent Information: • Address: 11 High Street, Melksham, SN12 6JR
Full Description: Kingstons are proud to introduce this beautiful five bedroom detached period property; Bridge House, Semington. This impressive Georgian house is located right beside the Kennel & Avon Canal and is situated on approximately 0.7 acres. This gorgeous period home sits across the bridge from the majority of the village on a 'no-through' road surrounded by countryside. On entering the inner hall, you find access to the living room and open plan kitchen/dining room. With so many rooms downstairs, this is a lovely family home offering great flexibility. There is also a study, boot room, utility room, pantry and plant room. Upstairs, you will find a bathroom and five double bedrooms with views across the serene surrounding area.Through the gate to the rear of the property is a generous parking area so there will always be plenty of room for you and your guests. A garden can be an extension of the home and in this garden, entertaining is at the forefront. Adorned with numerous outbuildings including double garage, single garage, potting shed and storage sheds, this sunny south facing paradise also boasts a delicately crafted "party barn" and bar to enjoy and prolong those summer evenings with friends and family.This fantastic home was built as the Wiltshire and Berkshire canal toll house and steps to the canal tow path can be found at the foot of the garden.Located in sought after Semington, a village with an active community and village hall, primary school, public tennis court and children's playground. There are pubs and places to eat within walking distance and numerous lovely walks on the doorstep.Ground Floor - Hall - Door from outside, radiator, stairs to First Floor and doors to Living Room, Dining Room and Kitchen.Living Room - 4.64m x 3.65m (15'3" x 12'0") - Window to front elevation, fireplace, radiator, opening to Study.Study - 3.94m x 2.97m (12'11" x 9'9") - Window to side elevation, radiator and door outside.Dining Room - 3.64m x 3.57m (11'11" x 11'9") - Window to front elevation, fireplace, two storage cupboards, radiator and opening to Kitchen.Kitchen - 2.43m x 5.46m (8'0" x 17'11") - Fitted with a matching range of base and eye level units with worktop space over, 1+1/2 bowl stainless steel sink unit with single drainer and mixer tap, space for fridge/freezer, dishwasher and range, window to side elevation, opening to Pantry and door to Boot Room.Pantry - 1.72m x 2.83m (5'8" x 9'3") - Window to rear elevation and door to WC.Wc - Fitted with two piece suite comprising wash hand basin and low-level WC with heated towel rail.Boot Room - Two windows to side elevation, radiator and opening to Utility.Utility - 3.45m x 2.32m (11'4" x 7'7") - Fitted with a matching range of base and eye level units with worktop space over, 1+1/2 bowl stainless steel sink unit with single drainer and mixer tap, space for washing machine and tumble dryer, radiator and door to Plant Room.Plant Room - Window to side elevation.Bathroom - External door in and fitted with a three piece suite comprising bath, wash hand basin and low-level WC.First Floor - Landing - Window to rear elevation, storage cupboard and doors to Bedroom Five, Bathroom, Landing Two and WC.Bedroom Five - 2.67m x 3.57m (8'9" x 11'9") - Window to side elevation and built-in storage.Bathroom - Fitted with three piece suite comprising bath, shower enclosure and wash hand basin, window to side elevation and radiator.Wc - Window to rear elevation, fitted with two piece comprising wash hand basin and low-level WC.Landing Two - Window to front elevation, stairs to Second Floor and doors to Main Bedroom and Bedroom Two.Main Bedroom - 3.69m x 4.12m (12'1" x 13'6") - Window to front elevation, built-in wardrobes and radiator.Bedroom Two - 3.67m x 3.54m (12'0" x 11'7") - Window to rear elevation and radiator.Second Floor - Landing - Window to front elevation and doors to Bedrooms Three and Four.Bedroom Three - 3.77m x 4.08m (12'4" x 13'5") - Window to front elevation and radiator.Bedroom Four - 3.72m x 3.62m (12'2" x 11'11") - Window to front elevation and radiator.Outside - Gated courtyard driveway with ample parking, generous grounds, access to Garage, Double Garage, Barn and Party Area.Garage - Up and over door.Double Garage - Detached from property, two windows to side elevation, up and over door with door to side.Bar - Door in and two windows to side elevation.Party Barn - Two windows to front and rear elevation with bi-fold doors.BrochuresCanal Bridge, SemingtonBrochure
Location
Address
Canal Bridge, Semington
City
Semington
Features and Finishes
Period Five Bedroom Property, Good Range of Outbuildings, South Facing Garden, Approx. 0.7 acres, Ample Parking, Quiet Area, Surrounded by Countryside, Double Garage
Legal Notice
Our comprehensive database is populated by our meticulous research and analysis of public data. MirrorRealEstate strives for accuracy and we make every effort to verify the information. However, MirrorRealEstate is not liable for the use or misuse of the site's information. The information displayed on MirrorRealEstate.com is for reference only.
