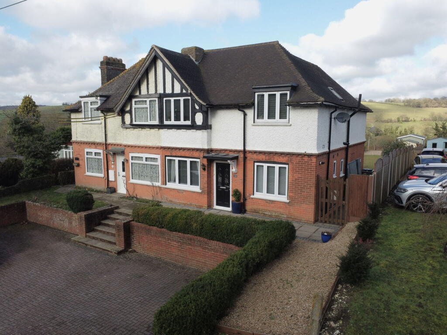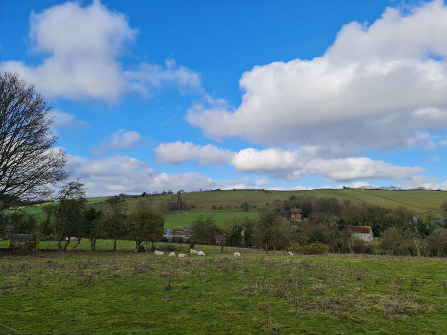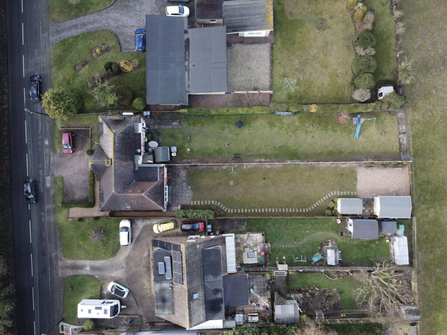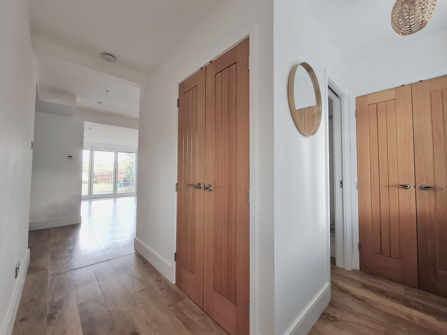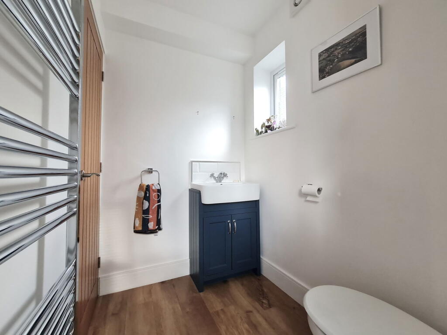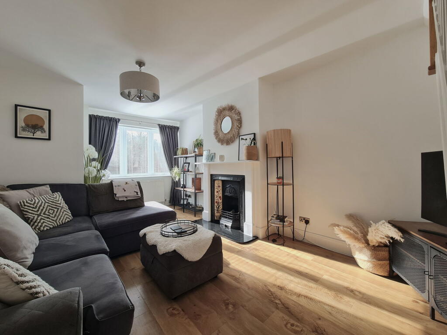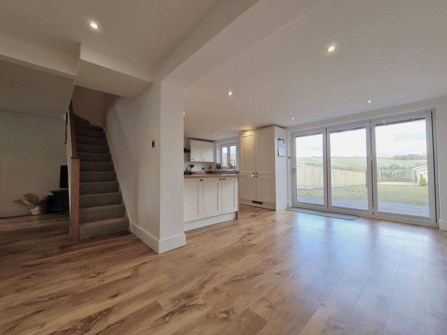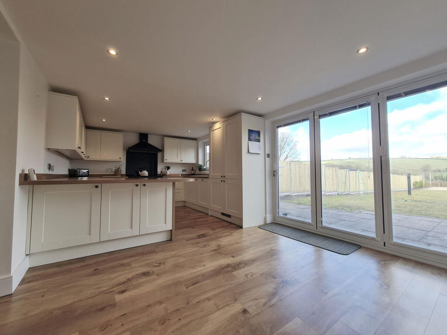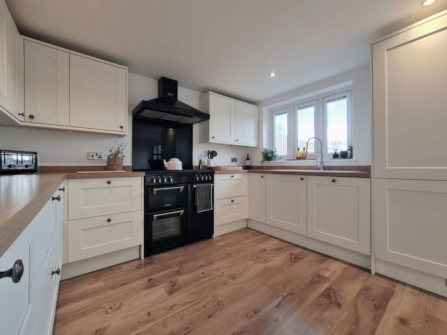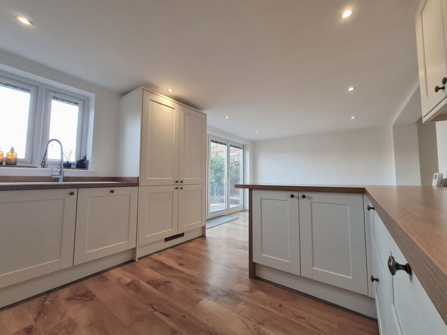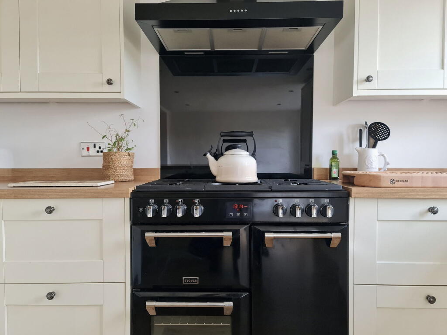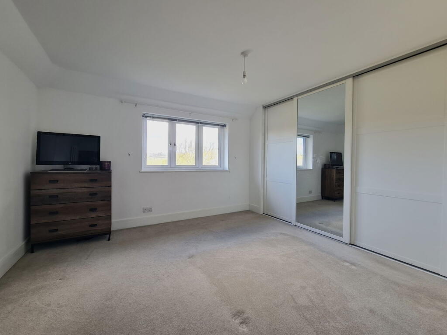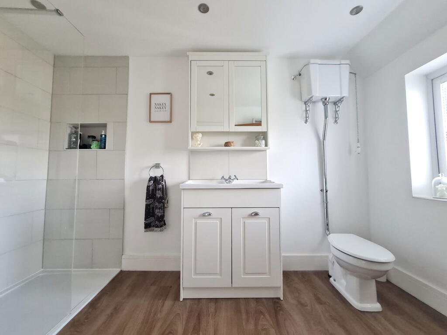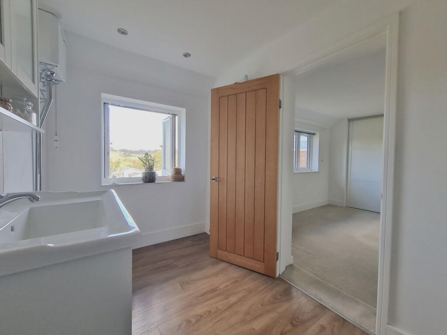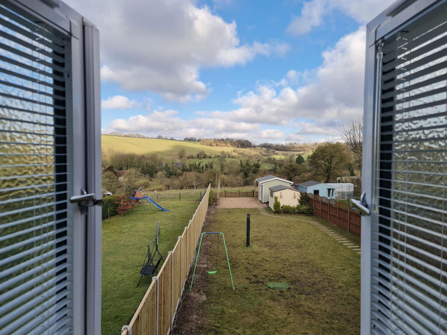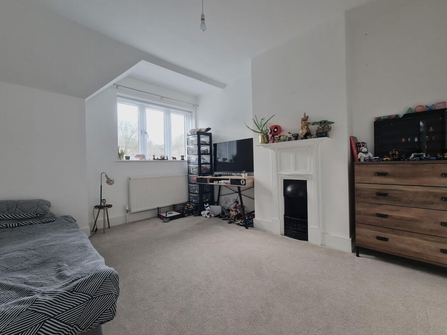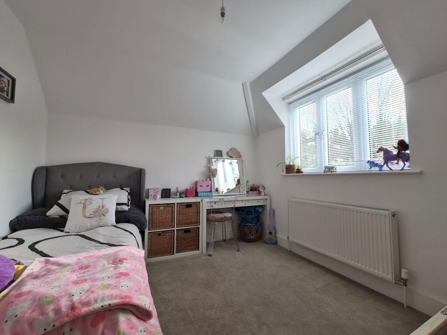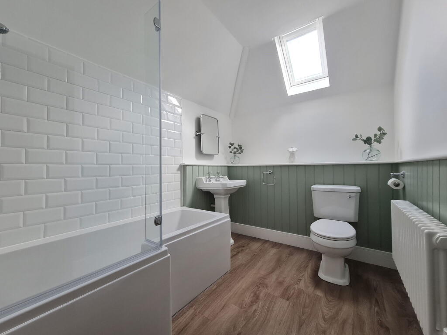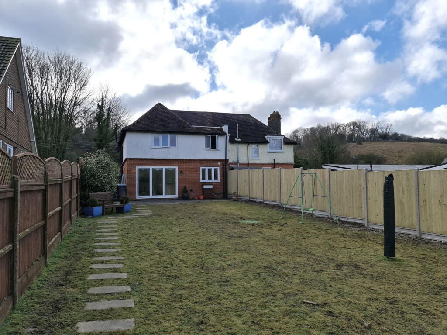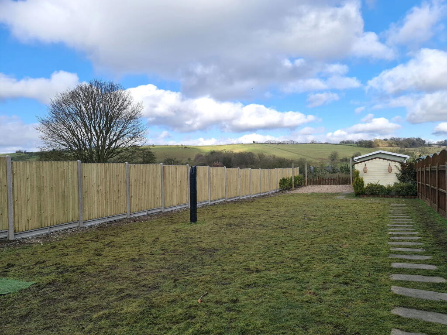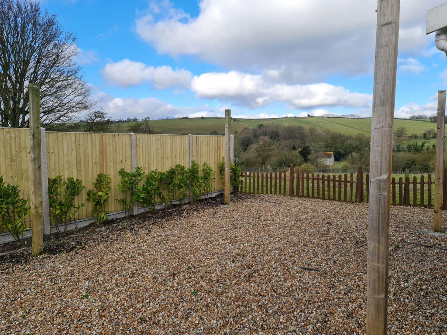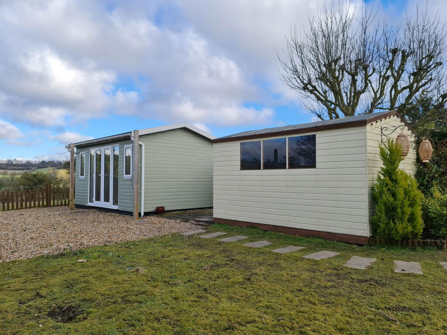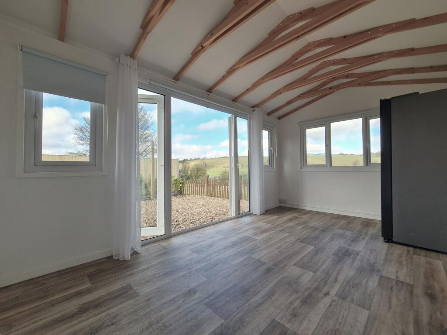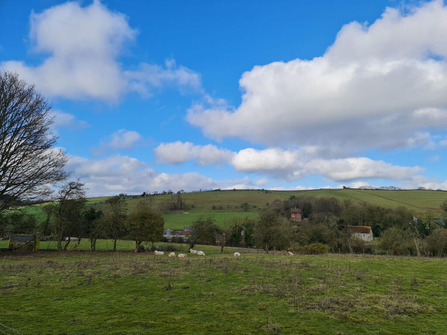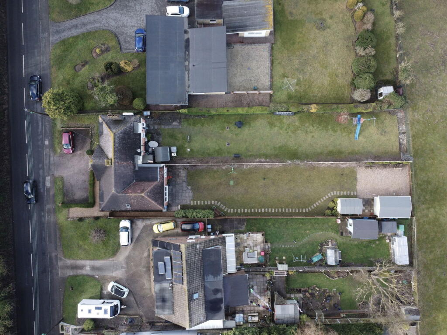Canterbury Road, Lydden, Kent
Property Details
Bedrooms
3
Bathrooms
3
Property Type
Semi-Detached
Description
Property Details: • Type: Semi-Detached • Tenure: N/A • Floor Area: N/A
Key Features: • GUIDE PRICE £450,000 - £460,000 • EXTENDED THREE DOUBLE BEDROOM SEMI-DETACHED FAMILY HOME • UNOBSTRUCTED VIEWS OF ROLLING COUNTRYSIDE TO REAR • OFF ROAD PARKING FOR TWO VEHICLES • FAMILY BATHROOM, ENSUITE AND WC • NUMEROUS IMPROVEMENTS THROUGHOUT • SUMMERHOUSE / OFFICE WITH VIEWS, POWER AND LIGHT • LARGE OPEN PLAN SPACES TO THE GROUND FLOOR • FULLY FITTED MODERN KITCHEN WITH INTEGRATED APPLIANCES • DESIRABLE CANTERBURY ROAD LOCATION
Location: • Nearest Station: N/A • Distance to Station: N/A
Agent Information: • Address: Fleet
Full Description: GUIDE PRICE £450,000 - £460,000Labram Holmes are delighted to present this exceptional opportunity to acquire a beautifully extended family home in the highly sought-after village of Lydden.Since 2020, the property has benefited from a range of aesthetic and practical upgrades, including a new boiler, UPVC windows, LVT flooring on the ground floor, a bioethanol fireplace in the lounge, and a water softener.Nestled in an area of outstanding natural beauty, this property offers a truly picturesque setting, with stunning views over the surrounding hills and countryside. The rear garden is a standout feature, providing an ideal space for outdoor enjoyment while soaking in the breath-taking scenery.To the front, a driveway provides ample off-road parking for two vehicles.The ground floor comprises a spacious lounge to the left of the property, featuring a charming fireplace—perfect for family relaxation. The open-plan kitchen and dining area is an entertainer’s dream, complete with modern fitted appliances. A downstairs WC with a cleverly designed cupboard housing a washing machine and dryer, add to the functionality of this well-designed home.Upstairs, there are three generously sized double bedrooms, of which the master bedroom benefits from a large ensuite shower room and those incredible view. The large family bathroom features a recently installed bath, providing a relaxing retreat.The rear garden truly offers the 'wow factor'—primarily laid to lawn with a charming outbuilding at the bottom of the garden. Built to improved standards, the building is double skinned with a pitched roof, drainage system and double glazing. Much like the house, the stunning views can be enjoyed both indoors and outdoors. Thoughtfully placed posts, with sail-type covers, create the perfect setting for relaxing on late summer evenings. This space could easily be adapted to suit your needs, whether as a home office, summer house, bar, or home gym.This property is ideal for families seeking a home with ample space, modern conveniences, and a tranquil setting.Location;Lydden is a charming village in Kent, offering a peaceful and picturesque setting, perfect for families and nature lovers alike. With its stunning countryside views and easy access to major transport links, including the A2, Dover, and Canterbury, it’s ideally located for both tranquil living and convenient commuting. The village also boasts a highly regarded primary school, making it an excellent choice for those seeking a family-friendly environment.Don’t miss out on this fantastic opportunity—contact us today to arrange a viewing. BrochuresBrochure 1
Location
Address
Canterbury Road, Lydden, Kent
City
Dover
Features and Finishes
GUIDE PRICE £450,000 - £460,000, EXTENDED THREE DOUBLE BEDROOM SEMI-DETACHED FAMILY HOME, UNOBSTRUCTED VIEWS OF ROLLING COUNTRYSIDE TO REAR, OFF ROAD PARKING FOR TWO VEHICLES, FAMILY BATHROOM, ENSUITE AND WC, NUMEROUS IMPROVEMENTS THROUGHOUT, SUMMERHOUSE / OFFICE WITH VIEWS, POWER AND LIGHT, LARGE OPEN PLAN SPACES TO THE GROUND FLOOR, FULLY FITTED MODERN KITCHEN WITH INTEGRATED APPLIANCES, DESIRABLE CANTERBURY ROAD LOCATION
Legal Notice
Our comprehensive database is populated by our meticulous research and analysis of public data. MirrorRealEstate strives for accuracy and we make every effort to verify the information. However, MirrorRealEstate is not liable for the use or misuse of the site's information. The information displayed on MirrorRealEstate.com is for reference only.
