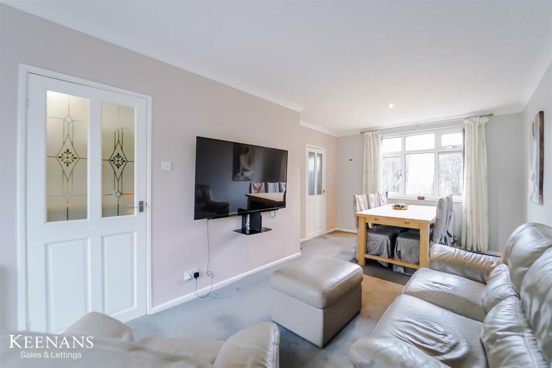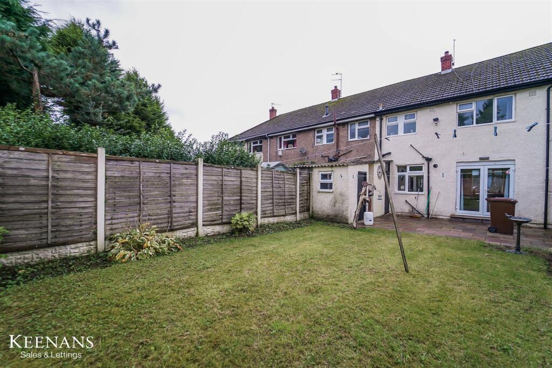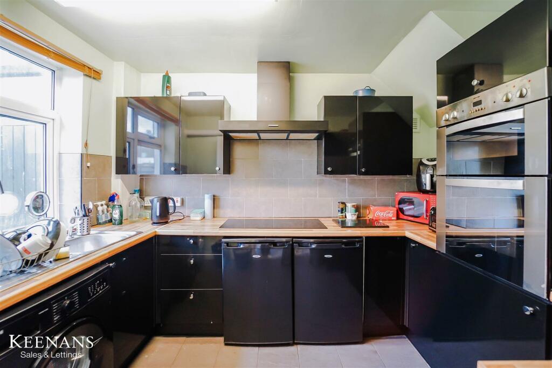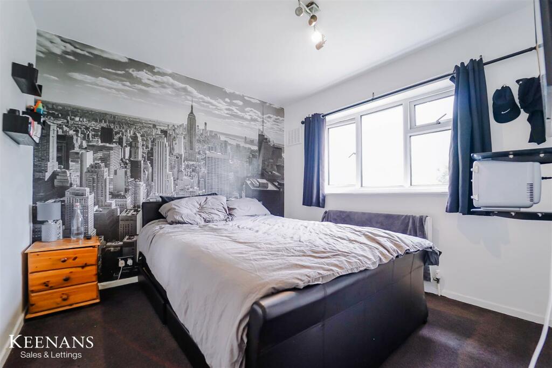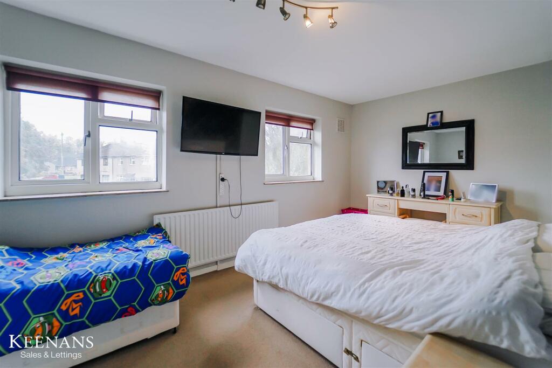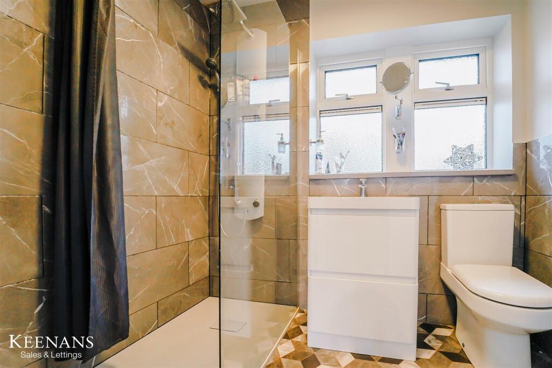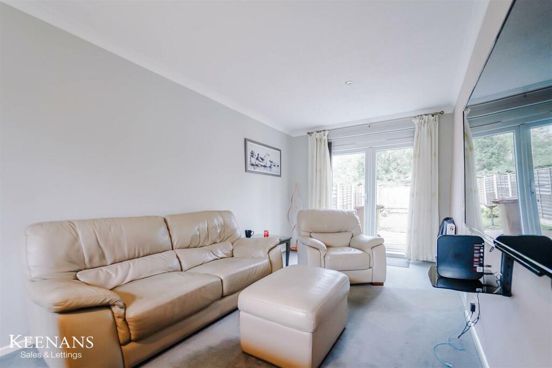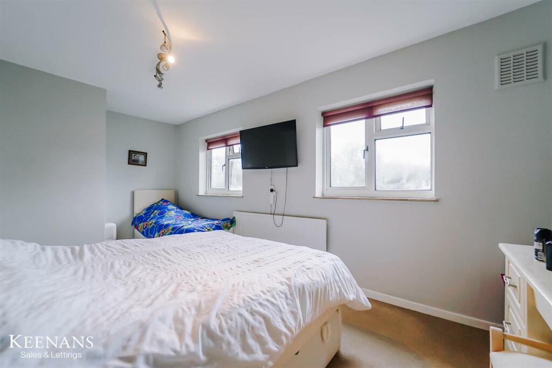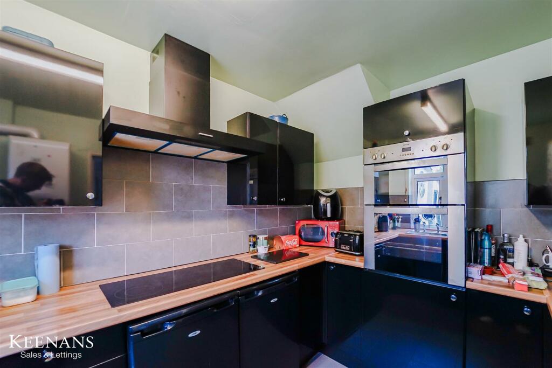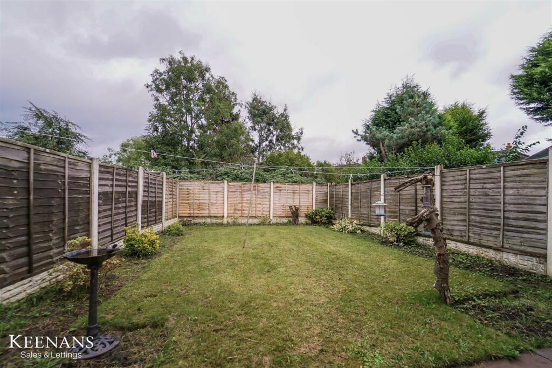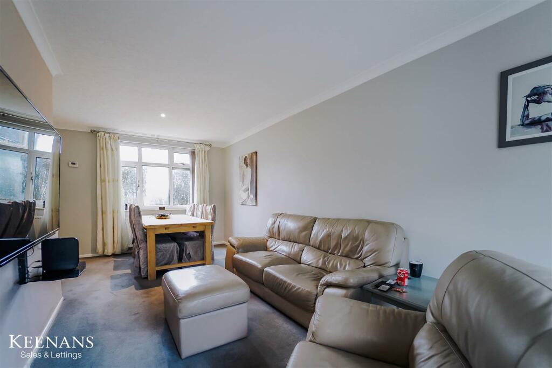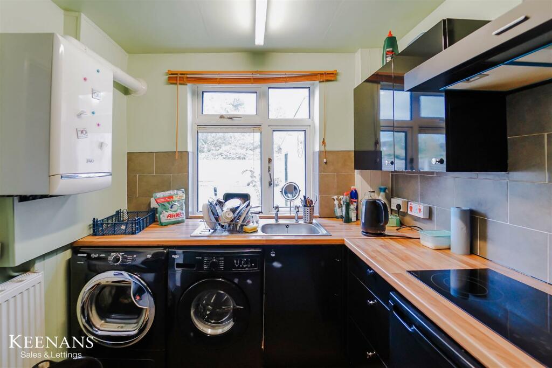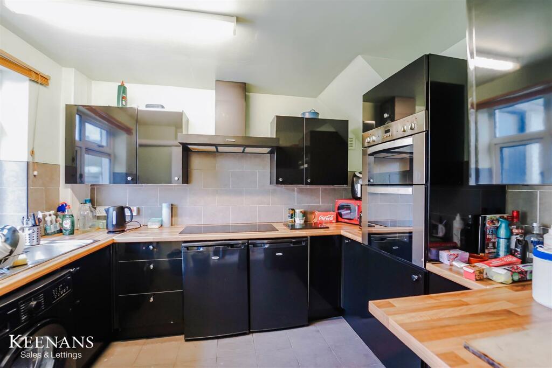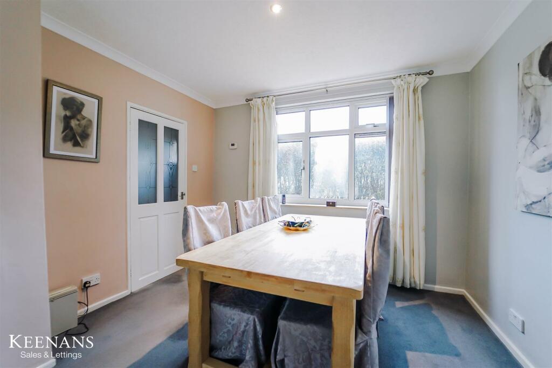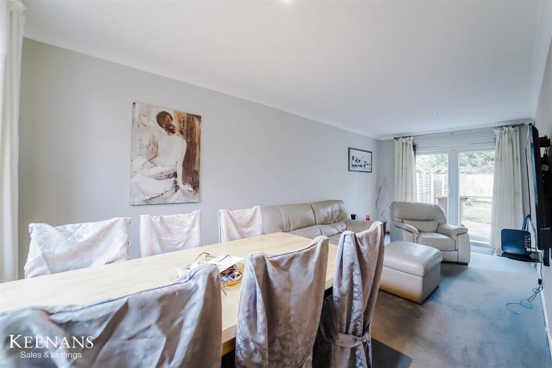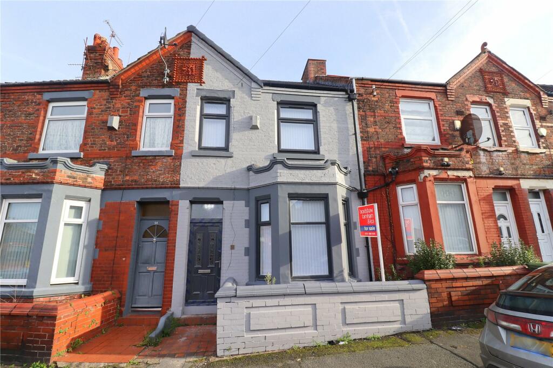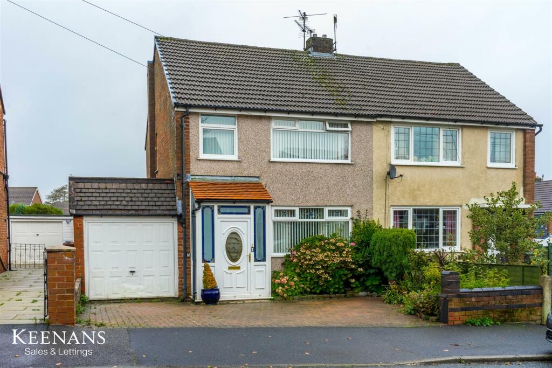Cardigan Avenue, Burnley
For Sale : GBP 115000
Details
Bed Rooms
2
Bath Rooms
1
Property Type
Terraced
Description
Property Details: • Type: Terraced • Tenure: N/A • Floor Area: N/A
Key Features: • Tenure Freehold • Council Tax Band A • EPC Rating D • On Street Parking • Two Spacious Bedrooms • Extensive Reception Room • Modern Shower Room • Ideal Home For Small Family With Viewing Essential • Ample Sized Rear Garden • Easy Access To Major Commuter Routes
Location: • Nearest Station: N/A • Distance to Station: N/A
Agent Information: • Address: 21 Manchester Road, Burnley, BB11 1HG
Full Description: ENVIABLE MID QUASI HOUSEWelcome to Cardigan Avenue, Burnley - a charming property that is sure to capture your heart! This mid-quasi house boasts two spacious bedrooms, perfect for creating your own cosy retreats. The extensive reception room offers plenty of space for entertaining guests or simply relaxing after a long day.The fitted kitchen comes equipped with under-counter appliances, making meal preparation a breeze. The modern walk-in shower room adds a touch of luxury to your daily routine, ensuring you start your day on the right note.Step outside to discover the ample rear-sized garden space, ideal for enjoying a morning coffee or hosting summer barbecues with friends and family. Imagine the possibilities this outdoor oasis holds for you!Don't miss out on the opportunity to make this lovely property your new home. Book a viewing today and let Cardigan Avenue welcome you with open arms!Ground Floor - Entrance - UPVC double glazed door to hall.Hall - 3.30m x 2.03m (10'10 x 6'8) - Central heating radiator, stairs to first floor and door to reception room.Reception Room - 6.63m x 3.28m (21'9 x 10'9) - UPVC double glazed window, central heating radiator, coving, spotlights, television point, door to kitchen and UPVC double glazed patio doors to rear garden.Kitchen - 3.12m x 2.49m (10'3 x 8'2) - UPVC double glazed window, central heating radiator, range of high gloss wall and base units, laminate work tops, double oven in a high rise unit, four ring electric hob, tiled splash back and extractor hood, stainless steel sink and drainer, access to boiler, under counter fridge and freezer, plumbed for washing machine and dryer and vinyl flooring.First Floor - Landing - 1.85m x 1.85m (6'1 x 6'1) - Loft access, spotlights, coving, doors to two bedrooms and shower room.Bedroom One - 5.41m x 2.95m (17'9 x 9'8) - Two UPVC double glazed windows, central heating radiator and television point.Bedroom Two - 3.48m x 2.95m (11'5 x 9'8) - UPVC double glazed window, central heating radiator and television point.Shower Room - 2.31m x 1.60m (7'7 x 5'3) - UPVC double glazed frosted window, central heating towel rail, dual flush WC, vanity top wash basin with mixer tap, walk in direct feed rainfall shower and rinse head, part tiled elevation and vinyl flooring.External - Rear - Enclosed laid to lawn garden, paved patio, mature shrubs and outbuilding.Front - Enclosed paved path to front entrance door and hedges.BrochuresCardigan Avenue, BurnleyBrochure
Location
Address
Cardigan Avenue, Burnley
City
Cardigan Avenue
Features And Finishes
Tenure Freehold, Council Tax Band A, EPC Rating D, On Street Parking, Two Spacious Bedrooms, Extensive Reception Room, Modern Shower Room, Ideal Home For Small Family With Viewing Essential, Ample Sized Rear Garden, Easy Access To Major Commuter Routes
Legal Notice
Our comprehensive database is populated by our meticulous research and analysis of public data. MirrorRealEstate strives for accuracy and we make every effort to verify the information. However, MirrorRealEstate is not liable for the use or misuse of the site's information. The information displayed on MirrorRealEstate.com is for reference only.
Real Estate Broker
Keenans Estate Agents, Burnley
Brokerage
Keenans Estate Agents, Burnley
Profile Brokerage WebsiteTop Tags
Likes
0
Views
39
Related Homes
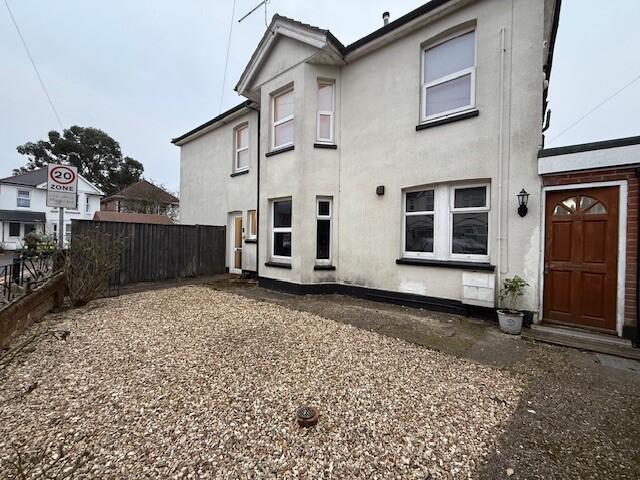

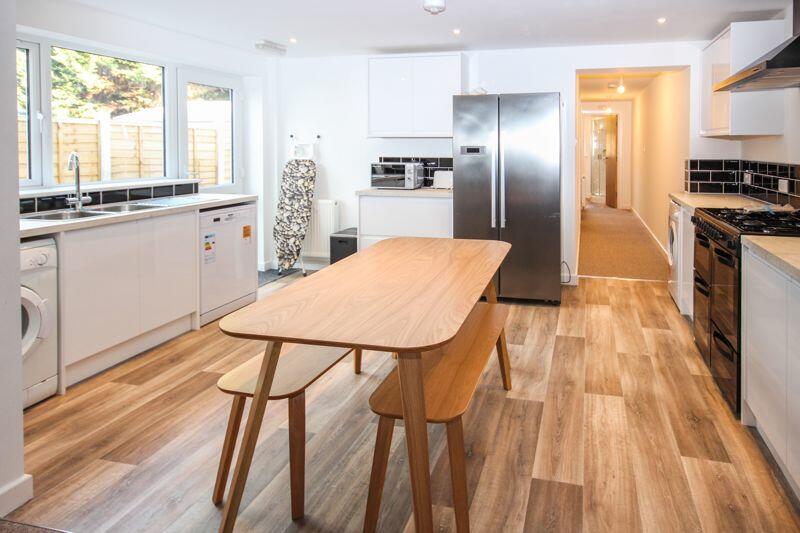




647 Collins RoadNew Perth, Prince Edward Island, C0A1G0, Canada
For Sale: CAD349,900

