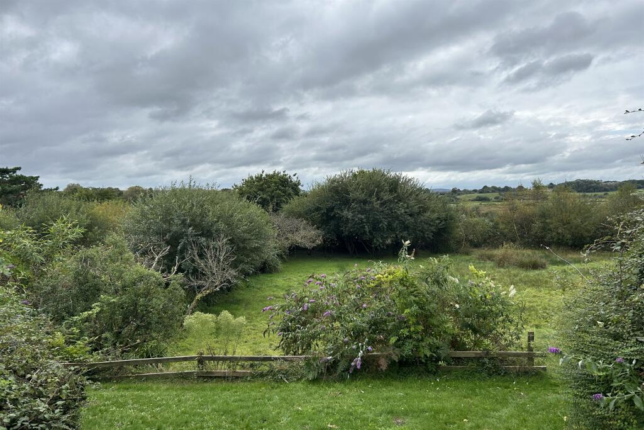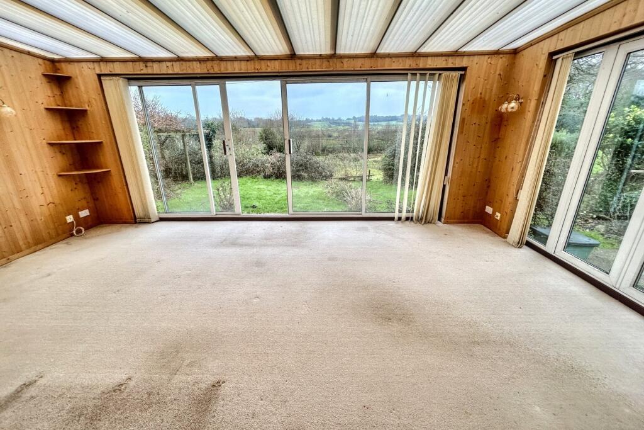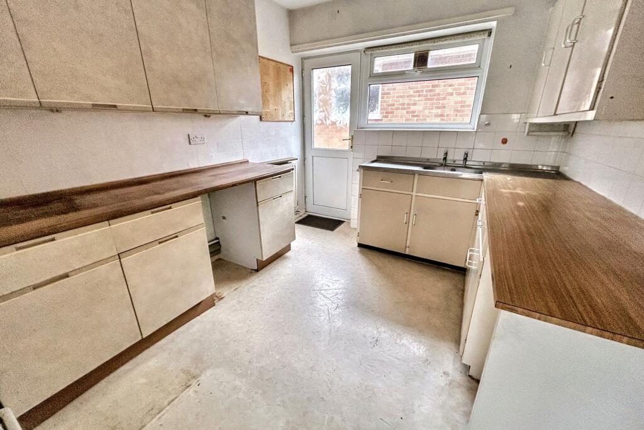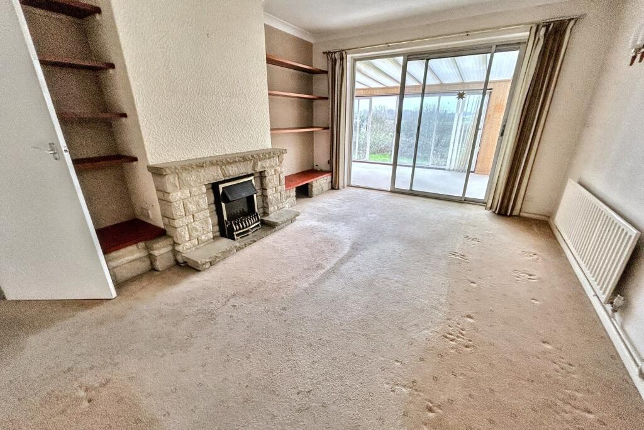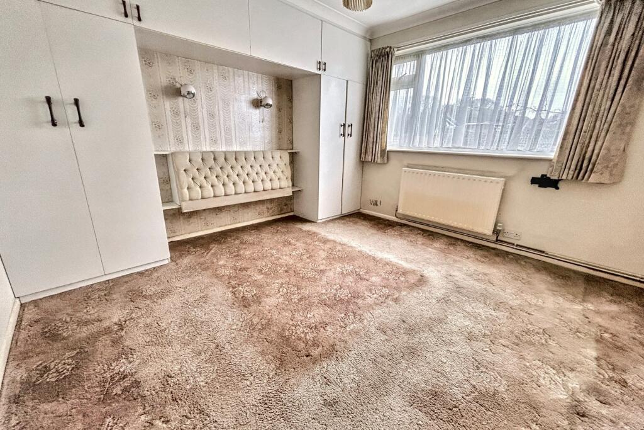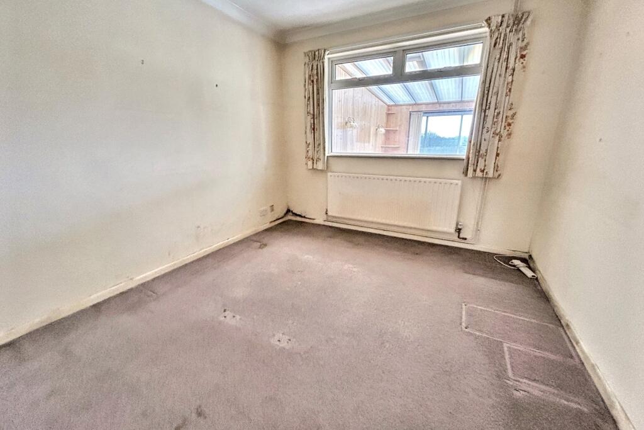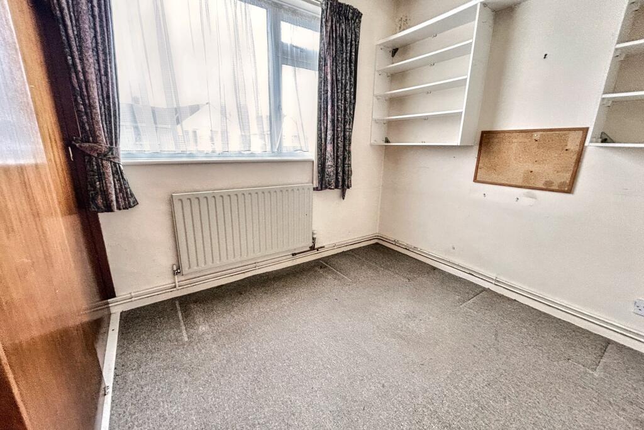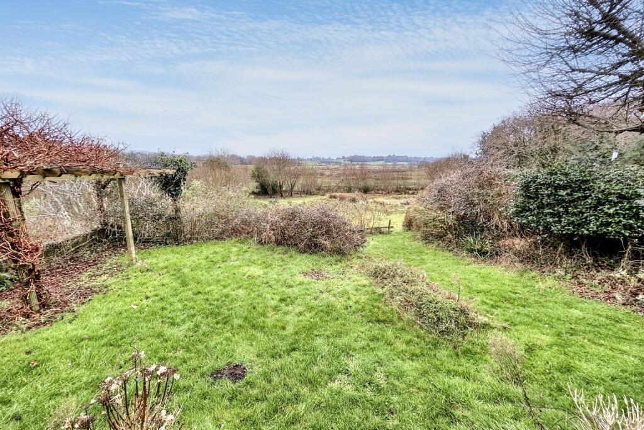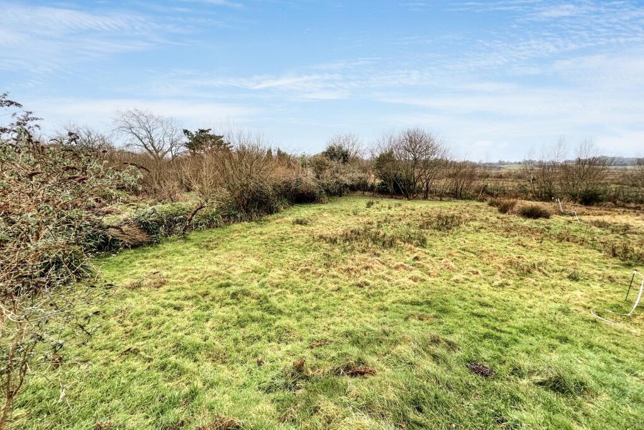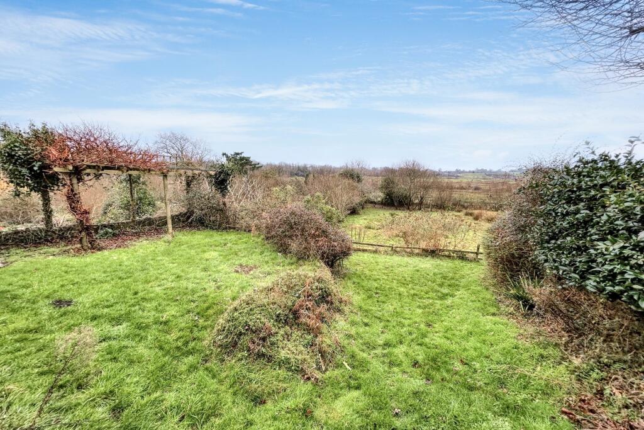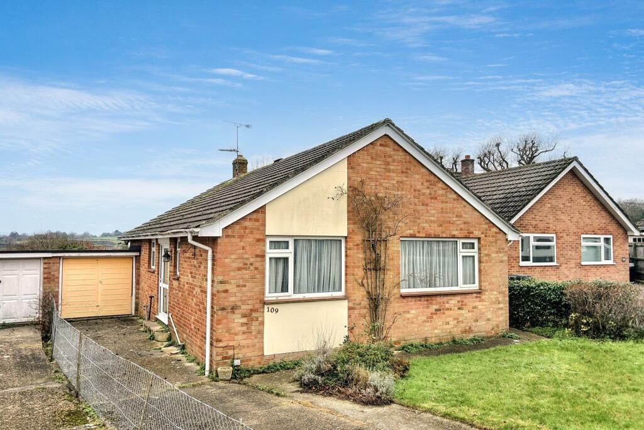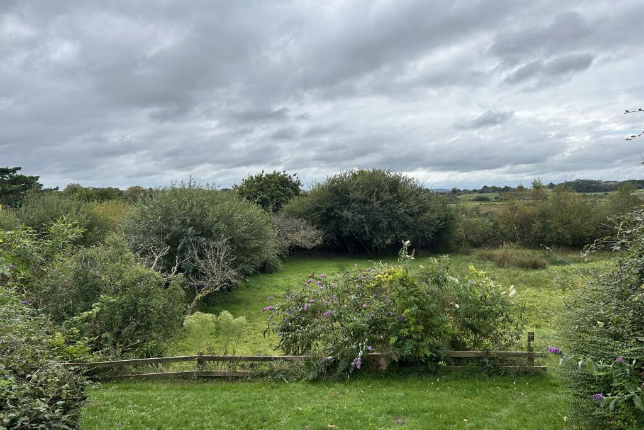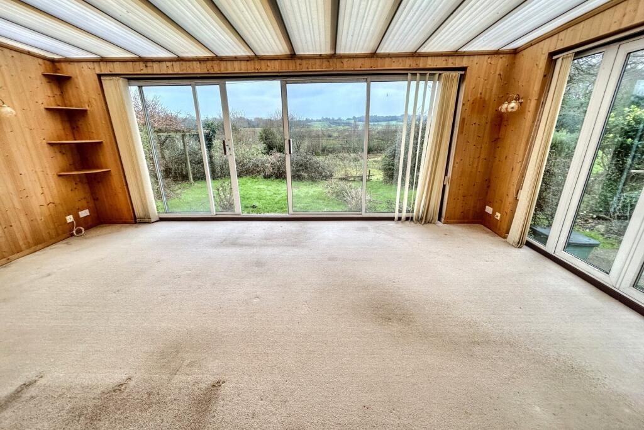Carey
Property Details
Bedrooms
3
Bathrooms
1
Property Type
Detached Bungalow
Description
Property Details: • Type: Detached Bungalow • Tenure: N/A • Floor Area: N/A
Key Features: • No Forward Chain • Ideal Project • Approximately 1/4 Acre Garden • Backing Onto Common • Rural Views
Location: • Nearest Station: N/A • Distance to Station: N/A
Agent Information: • Address: 10 West Street, Wareham, BH20 4JX
Full Description: FANTASTIC PROJECT WITH LARGE GARDEN OF APPROXIMATELY 1/4 ACRE BACKING ONTO COMMON Situated on the outskirts of Wareham town centre is this 3 bedroom detached bungalow offering fantastic scope for refurbishment and extension STPP. Carey is set on the outskirts of the Saxon walled market town of Wareham, providing a wide range of amenities with train station providing a direct line to London Waterloo. The river Frome benefits from a marina and yacht club and gives boat access to Poole harbour. Wareham forest is also nearby. Nestled on the edge of Wareham Common, this 3-bedroom detached bungalow offers an incredible opportunity to create your dream home in a picturesque location. Boasting breath-taking views across the common and a generously sized rear garden of approximately 1/4 acre, this property is brimming with potential for the right buyer.Upon entering, you are welcomed by a spacious entrance hall that leads to the principal rooms of the home. The kitchen, while requiring modernization, offers ample space to design a functional and stylish culinary area. The sitting room, featuring a cosy fireplace, is a delightful space for relaxation, with sliding patio doors that open into the garden room. The garden room is a true highlight, offering panoramic views of the expansive rear garden and the serene landscape of Wareham Common beyond, a perfect spot to unwind or entertain.The bungalow accommodates three well-proportioned bedrooms, each offering potential for personalization and comfort. The bathroom, like the rest of the home, is ready for updating, allowing you to create a modern and practical layout to suit your needs.Externally, the property boasts a large rear garden with endless possibilities for landscaping or even creating a tranquil outdoor retreat. A driveway provides off-road parking, complemented by a single garage for additional storage or parking. Double glazing is installed throughout, while the gas-fired central heating system is currently non-functional and will need attention.This property presents a rare chance to craft a bespoke home in a stunning setting, all while being close to Wareham's local amenities. With some imagination and renovation, this bungalow could become a wonderful haven. Viewing is highly recommended to fully appreciate the location and potential on offer.Sitting Room 5.04m (16'6) x 3.61m (11'10) Garden Room 6.04m (19'10) x 3.64m (11'11) Kitchen 2.94m (9'8) x 2.71m (8'11) Bedroom 1 3.67m (12'0) x 3.61m (11'10) Bedroom 2 3.76m (12'4) x 3.04m (10') Bedroom 3 3.01m (9'11) x 2.55m (8'4) Bathroom 1.81m (5'11) x 1.8m (5'11) Garage 5.14m (16'10) x 2.55m (8'4) Additional Information Tenure: Freehold Parking: Driveway & Garage Utilities: Mains Electricity Mains Gas Mains WaterDrainage: Mains Drainage Broadband: Refer to ofcom website Mobile Signal: Refer to ofcom website Flood Risk: For more information refer to gov.uk, check long term flood risk Council Tax Band: D ALL MEASUREMENTS QUOTED ARE APPROX. AND FOR GUIDANCE ONLY. THE FIXTURES, FITTINGS & APPLIANCES HAVE NOT BEEN TESTED AND THEREFORE NO GUARANTEE CAN BE GIVEN THAT THEY ARE IN WORKING ORDER. YOU ARE ADVISED TO CONTACT THE LOCAL AUTHORITY FOR DETAILS OF COUNCIL TAX. PHOTOGRAPHS ARE REPRODUCED FOR GENERAL INFORMATION AND IT CANNOT BE INFERRED THAT ANY ITEM SHOWN IS INCLUDED.These particulars are believed to be correct but their accuracy cannot be guaranteed and they do not constitute an offer or form part of any contract.Solicitors are specifically requested to verify the details of our sales particulars in the pre-contract enquiries, in particular the price, local and other searches, in the event of a sale.VIEWINGStrictly through the vendors agents Goadsby BrochuresBrochure
Location
Address
Carey
City
Carey
Features and Finishes
No Forward Chain, Ideal Project, Approximately 1/4 Acre Garden, Backing Onto Common, Rural Views
Legal Notice
Our comprehensive database is populated by our meticulous research and analysis of public data. MirrorRealEstate strives for accuracy and we make every effort to verify the information. However, MirrorRealEstate is not liable for the use or misuse of the site's information. The information displayed on MirrorRealEstate.com is for reference only.

