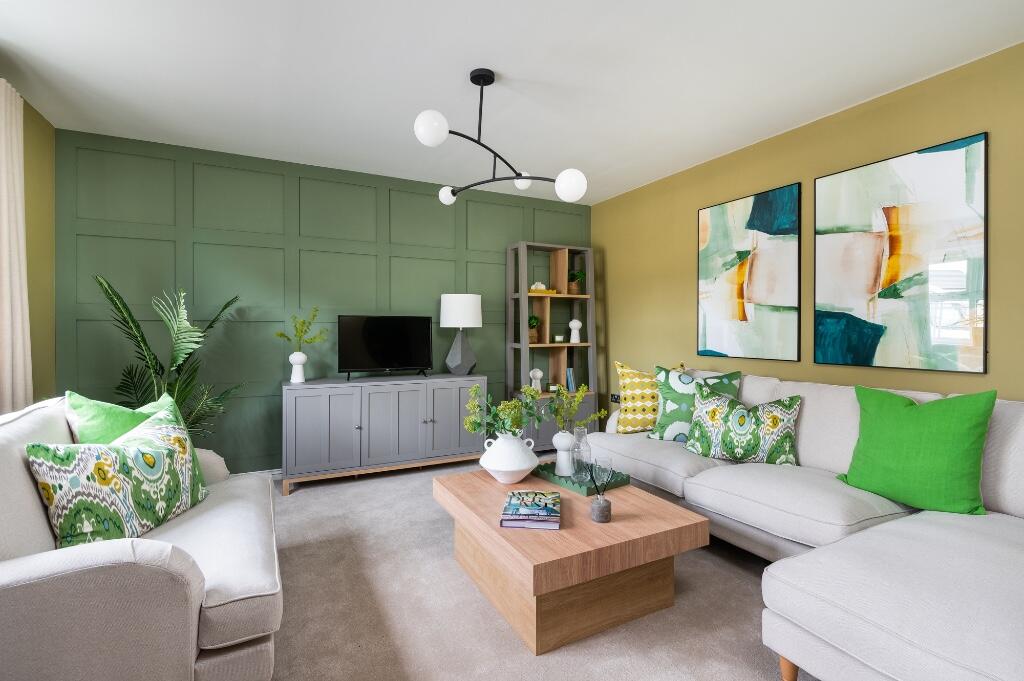Carleton Road Skipton BD23 3BT
Property Details
Property Type
Semi-Detached
Description
Property Details: • Type: Semi-Detached • Tenure: N/A • Floor Area: N/A
Key Features: • OPEN PLAN KITCHEN DINER WITH BREAKFAST BAR • INTEGRATED APPLIANCES • DINING AREA BI-FOLD DOORS • STORAGE WITH SPACE FOR WASHING MACHINE • FOUR DOUBLE BEDROOMS • WALK-IN WARDROBES • THIRD FLOOR MASTER BEDROOM WITH EN-SUITE • READY TO MOVE IN • GARAGE
Location: • Nearest Station: N/A • Distance to Station: N/A
Agent Information: • Address: Carleton Road Skipton BD23 3BT
Full Description: **RESERVE AND RECEIVE 5% TOWARDS YOUR DEPOSIT**
Available homes: Plot 79 (Other plots available, speak to our Sales Team for more information)
MARKETING SUITE & SHOW HOME OPEN Friday-Saturday 11am - 4pm. Sunday-Monday 10am to 5pm
GROUND FLOOR
The Halton's ground floor features an open plan kitchen diner with an island/breakfast bar, double oven, hob and extractor fan. The quartz worktop is fitted as standard. The dining area has a set of bi fold doors leading into the rear enclosed garden. Also on the ground floor is the family lounge and a WC.
Kitchen/Dining 6.7m x 3.6m 21'9" x 11'8" Living Room 3.9m x 4.2m 12'8" x 13'7" WC 1.1m x 2.0m 3'6" x 6'5"
FIRST FLOOR
On the first floor there are three double bedrooms and the family bathroom. Bedroom 2 features a fabulous walk in wardrobe.
Bedroom 2 3.4m x 3.0m 11'1" x 9'8" Walk-in-Wardrobe 2.2m x 1.8m 7'2" x 5'9" Bedroom 3 3.9m x 2.8m 12'8" x 9'1" Bedroom 4 3.2m 3.5m 10'5" x 11'4" Bathroom 2.6m x 2.0m 8'5" x 6'5"
SECOND FLOOR
The second floor is home to the sophisticated master bedroom featuring a large en suite and a second walk in wardrobe.
Master Bedroom 4.1m x 5.7m 13'4" x 18'7" En-suite 2.5m x 2.5m 8'2" x 8'2"
Total Property Size: 1469 sq ft
**
Disclaimer:
Please note, there is also a service charge of £12.71 pcm to be paid monthly. For more information on this, please speak with our sales team.
Council Tax Band: E Please visit the GOV council tax calculator for further information.
Images used are of a similar property and have been used for illustrative purposes only.
The particulars within this advert are intended only as general guidance. Space Homes therefore gives notice that none of the material issued or visual depictions of any kind made on behalf of Space Homes can be relied upon as accurately describing any of the Specified Matters prescribed by any Order made under the Property Misdescriptions Act 1991. Nor do they constitute a contract, part of a contract or a warranty.
We endeavour to make our property particulars accurate and reliable. However, they do not constitute or form any part of an offer or any contract and non is to be relied upon as statements of representation or fact. If measurements are displayed these have been taken as a guide and may not be precise. If you require clarification or further information on any points, please contact us.
Location
Address
Carleton Road Skipton BD23 3BT
City
Providence
Features and Finishes
OPEN PLAN KITCHEN DINER WITH BREAKFAST BAR, INTEGRATED APPLIANCES, DINING AREA BI-FOLD DOORS, STORAGE WITH SPACE FOR WASHING MACHINE, FOUR DOUBLE BEDROOMS, WALK-IN WARDROBES, THIRD FLOOR MASTER BEDROOM WITH EN-SUITE, READY TO MOVE IN, GARAGE
Legal Notice
Our comprehensive database is populated by our meticulous research and analysis of public data. MirrorRealEstate strives for accuracy and we make every effort to verify the information. However, MirrorRealEstate is not liable for the use or misuse of the site's information. The information displayed on MirrorRealEstate.com is for reference only.



















