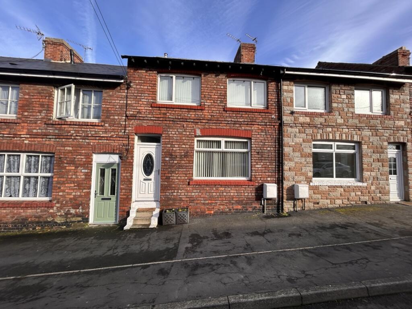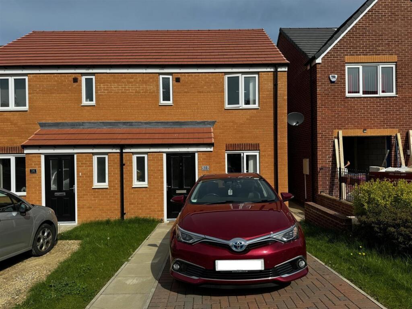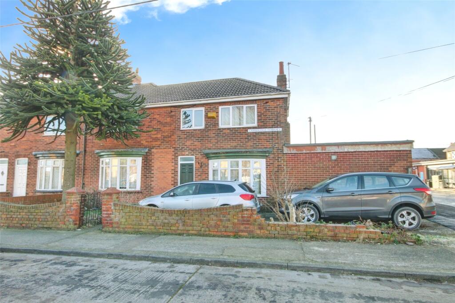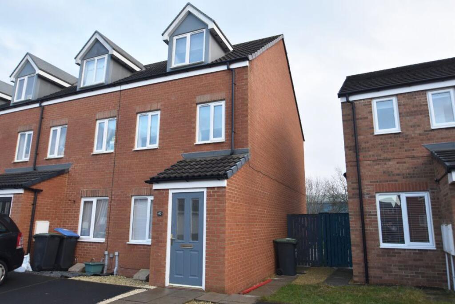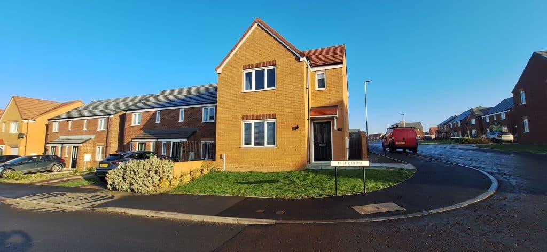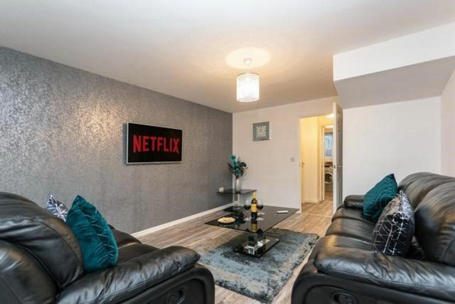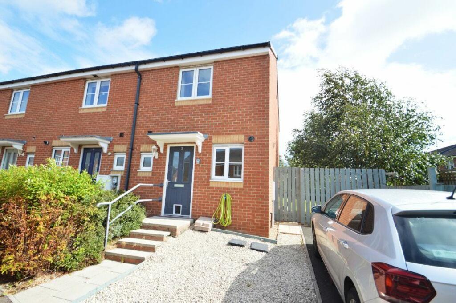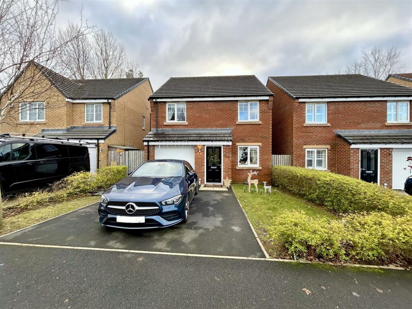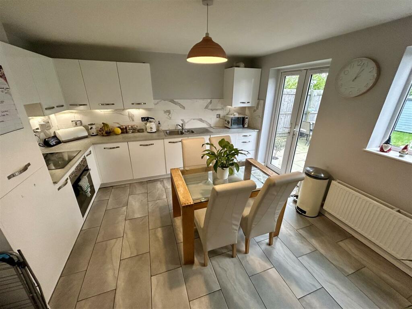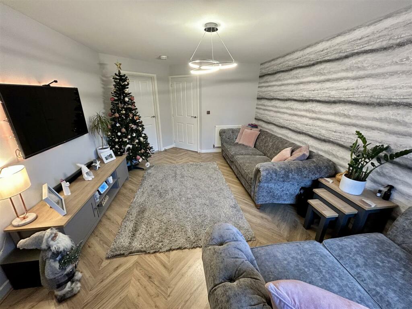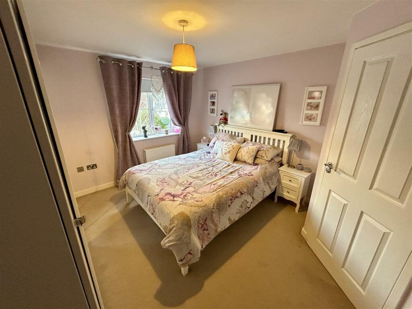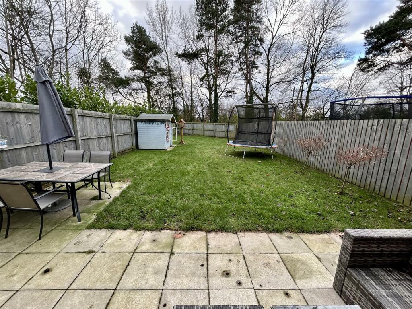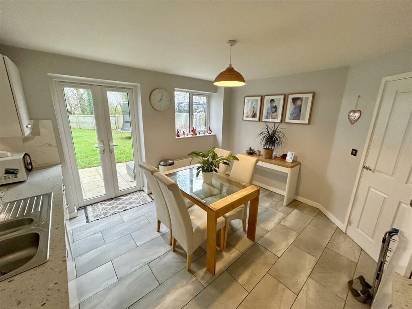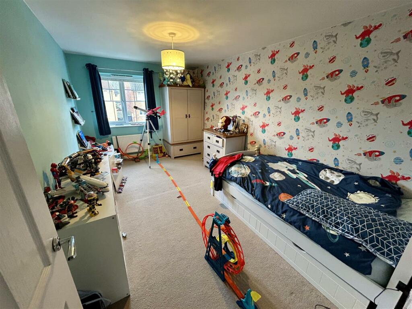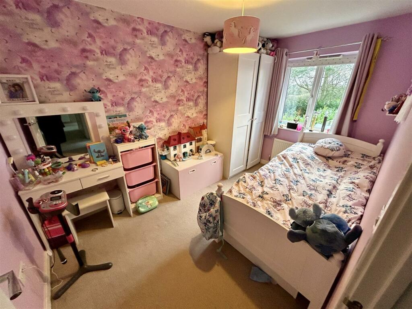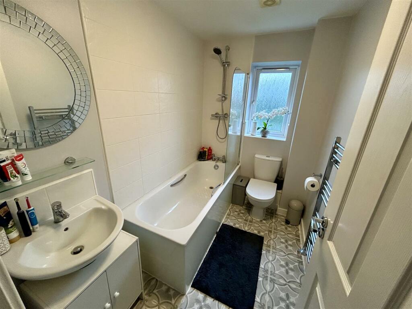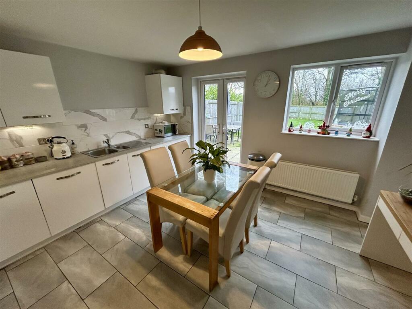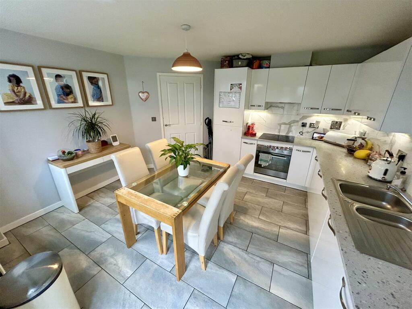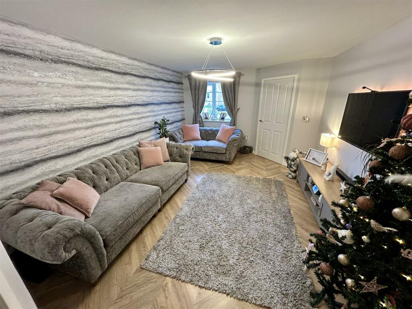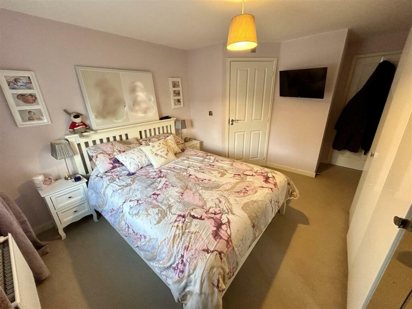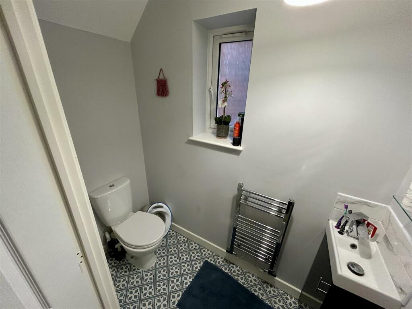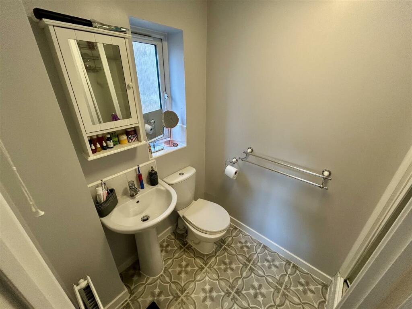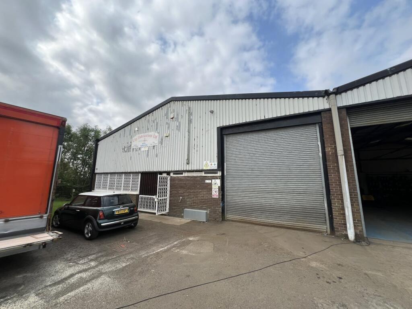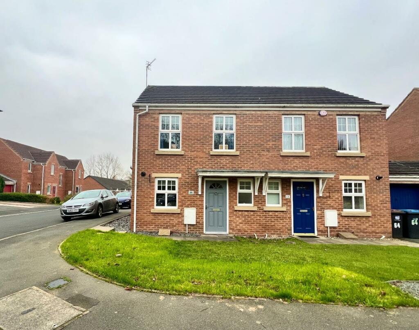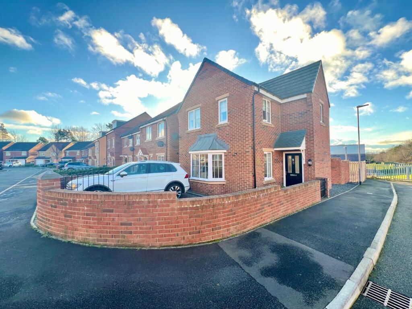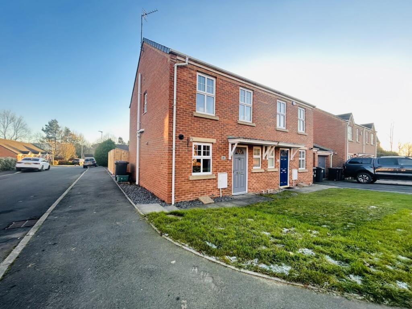Carlin Close, Bowburn, Durham
For Sale : GBP 225000
Details
Bed Rooms
3
Bath Rooms
2
Property Type
Detached
Description
Property Details: • Type: Detached • Tenure: N/A • Floor Area: N/A
Key Features: • Lovely family home • Three double bedrooms • Large rear garden • EPC RATING - B • Stylish bathrooms • Spacious living accommodation throughout • Small development with excellent commuting links • Impressive open plan kitchen & dining room • Close to a primary school • Close to the A1(M) and access to Durham City
Location: • Nearest Station: N/A • Distance to Station: N/A
Agent Information: • Address: 1 Whitfield House St Johns Road Meadowfield DH7 8XL
Full Description: Venture Properties are delighted to offer a fantastic opportunity to buy this three bedroom detached house constructed by Keepmoat to their Yew style, on the sought after The Meadows development in Bowburn. This superb home offers spacious living accommodation throughout and a large rear garden, all of which must be seen for full appreciation. The impressive floor plan comprises of a welcoming entrance hall, leading in to the spacious living room and through to the open plan kitchen and dining room which is fitted with a comprehensive range of units and integrated appliances and has french doors opening in to the garden. The inner hall has a cloakroom/WC and a return staircase leading to the first floor where you will find three large double bedrooms. The master bedroom has an en-suite room, whilst all bedrooms share the family bathroom, fitted with stylish suite. Externally there is a double driveway for off street parking leading to the integral garage and to the rear an extensive, enclosed garden which is not directly overlooked.Situated just off Crow Trees Lane, this small site of only 40 homes has excellent access to Durham City and to the A1(M) for commuting. There are a range of local amenities including the nearby park, all within walking distance.Early viewing is highly recommended to avoid disappointment.Ground Floor - Entrance Hall - With radiator and door to the living room.Living Room - 3.94 x 3.75 (12'11" x 12'3") - Spacious reception room having a UPVC double glazed window to the front, TV aerial point, telephone point and two radiators.Open Plan Kitchen & Dining Room - 4.83 x 3.51 (15'10" x 11'6") - Impressive open plan kitchen and dining room which has french doors opening in to the rear garden. Fitted with a comprehensive range of wall and floor units with built in appliances including oven, hob with extractor over, fridge, freezer, dishwasher and washer/dryer. Further features include a UPVC double glazed window to the rear, unit housed combi gas central heating boiler and radiator.Inner Hall - With a return staircase leading to the first floor, UPVC double glazed window to the rear and access to the cloakroom/WC.Cloakroom/Wc - Fitted with a white low level WC, wash basin , radiator and UPVC double glazed opaque window to the side.First Floor - Landing - Having a UPVC double glazed window to the side, useful storage cupboard and access to all rooms.Master Bedroom - 4.45 x 3.45 (14'7" x 11'3") - Generous double bedroom with a UPVC double glazed window to the front, TV aerial, telephone points and radiator.En-Suite - Fitted with a white suite comprising of a cubicle with electric shower, pedestal wash basin and WC. Having a UPVC double glazed opaque window to the side, tiled splashbacks, extractor fan and radiator.Bedroom Two - 4.48 x 2.72 (14'8" x 8'11") - Spacious double bedroom with a UPVC double glazed window to the front and radiator.Bedroom Three - 3.51 x 2.29 (11'6" x 7'6") - Further double bedroom with a UPVC double glazed window to the rear and radiator.Family Bathroom - Stylish bathroom fitted with a white suite comprising of a panelled bath with mains fed shower over, pedestal wash basin and WC. Having tiled splashbacks, radiator, extractor fan and UPVC double glazed opaque window to the rear.External - To the front of the property is a lawned garden and double width driveway for off street parking. To the rear is an extensive fence enclosed lawned garden which is not directly overlooked.Garage - Integral single garage with up and over door.BrochuresCarlin Close, Bowburn, Durham
Location
Address
Carlin Close, Bowburn, Durham
City
Bowburn
Features And Finishes
Lovely family home, Three double bedrooms, Large rear garden, EPC RATING - B, Stylish bathrooms, Spacious living accommodation throughout, Small development with excellent commuting links, Impressive open plan kitchen & dining room, Close to a primary school, Close to the A1(M) and access to Durham City
Legal Notice
Our comprehensive database is populated by our meticulous research and analysis of public data. MirrorRealEstate strives for accuracy and we make every effort to verify the information. However, MirrorRealEstate is not liable for the use or misuse of the site's information. The information displayed on MirrorRealEstate.com is for reference only.
Real Estate Broker
Venture Properties, Durham
Brokerage
Venture Properties, Durham
Profile Brokerage WebsiteTop Tags
Likes
0
Views
42
Related Homes
