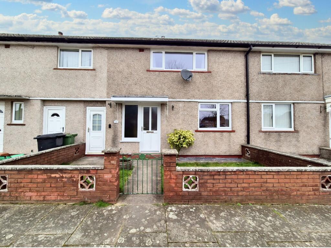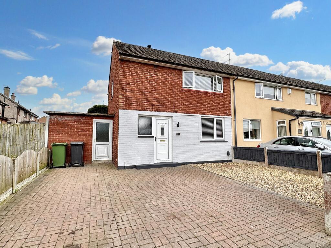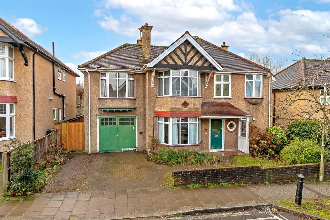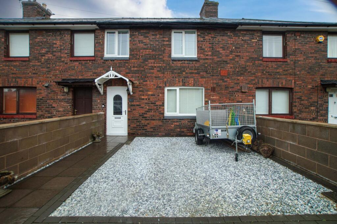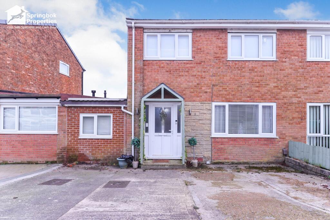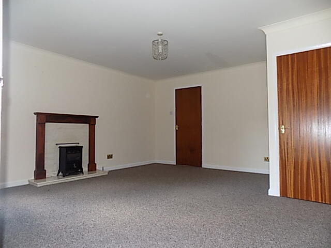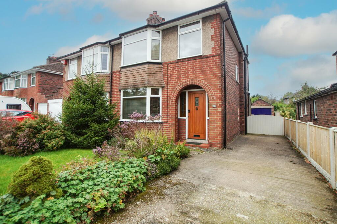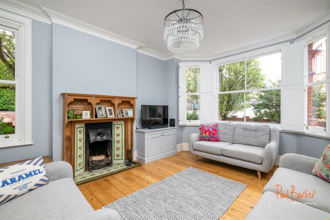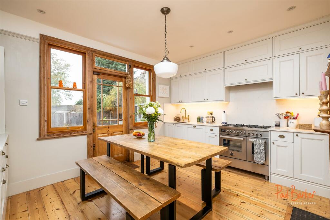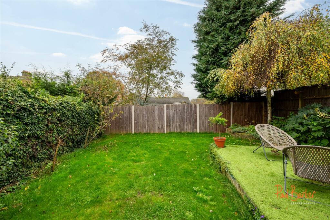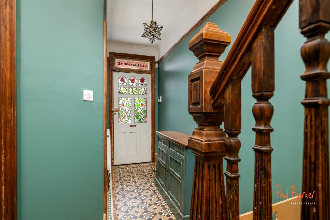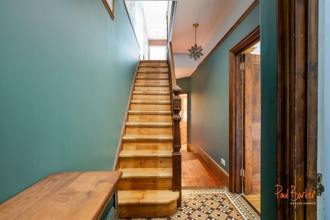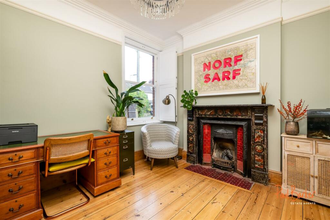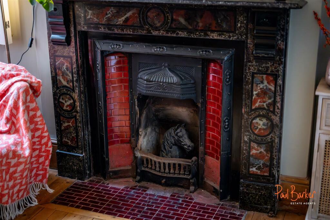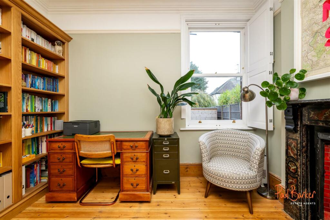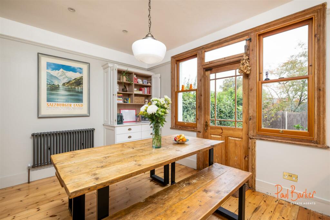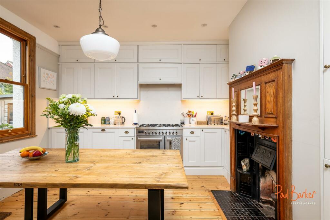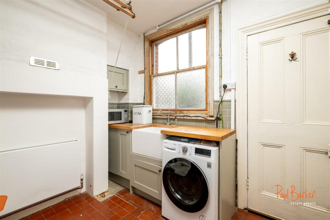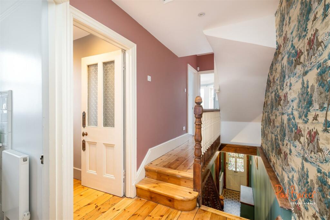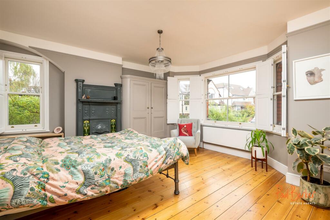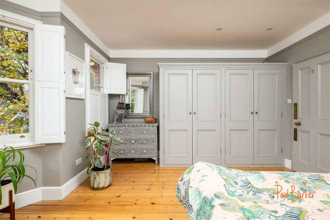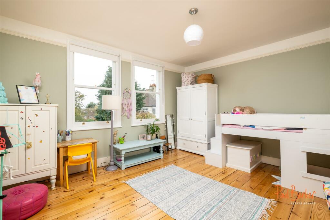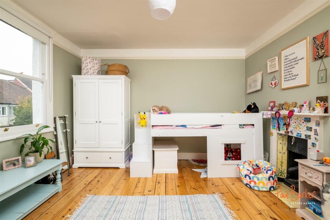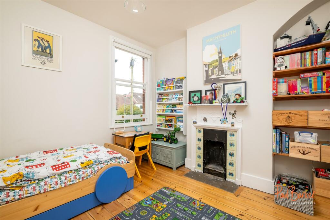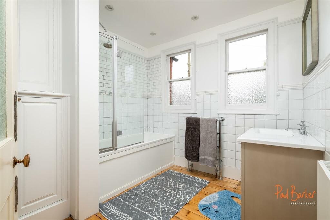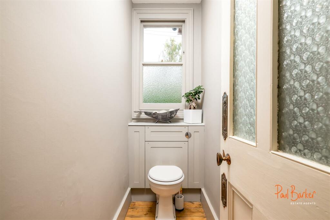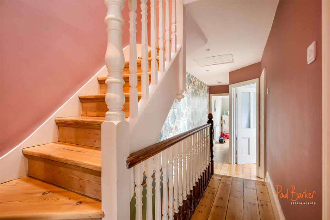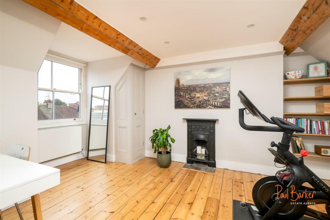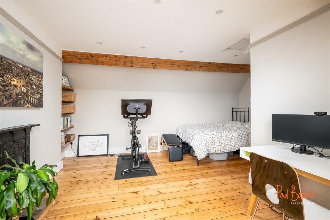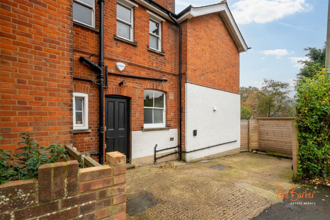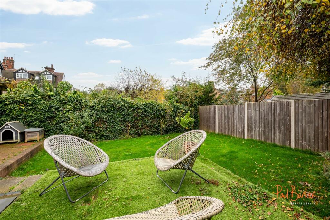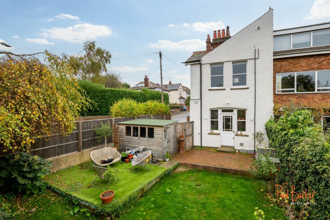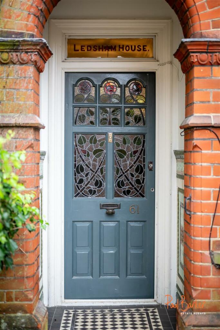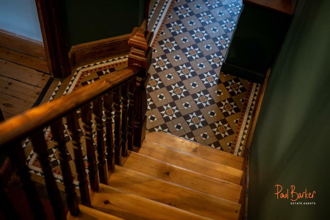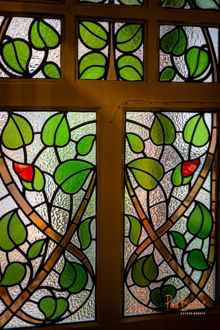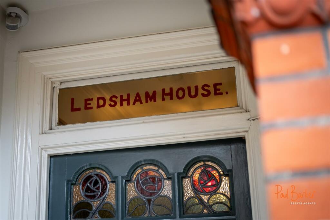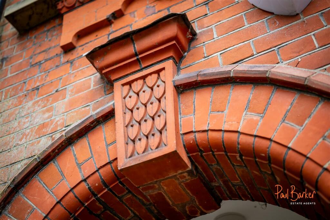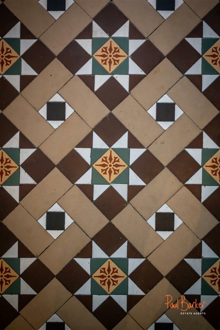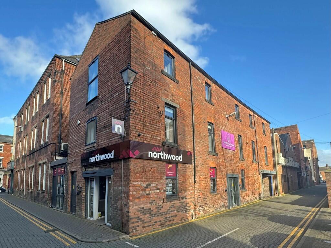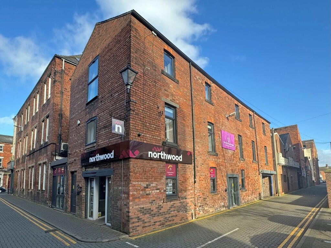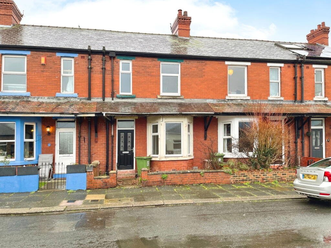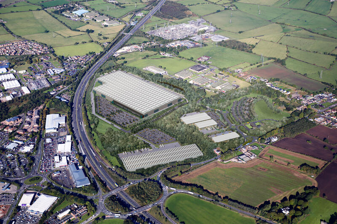Carlisle Avenue, St. Albans
For Sale : GBP 1275000
Details
Bed Rooms
4
Bath Rooms
1
Property Type
House
Description
Property Details: • Type: House • Tenure: N/A • Floor Area: N/A
Key Features: • Attractive Edwardian house • Lounge • Dining Room • Kitchen/Diner • Utility Room & Downstairs W.C. • Four Double Bedrooms • Bathroom & Separate W.C. • Off Street Parking • South-West Facing Garden
Location: • Nearest Station: N/A • Distance to Station: N/A
Agent Information: • Address: Longmire House, 36-38 London Road, St Albans, AL1 1NG
Full Description: An outstanding four double bedroom period home of circa 1883sq.ft. bursting with period features and charm with the unusual benefit of an off street parking, a sunny south/west facing rear garden and potential to extend to the side/rear.The property begins with a covered porch and beautiful part-glazed front door opening into a welcoming entrance hall with stairs to the first floor, a built-in storage cupboard and doors to rooms. The impressive bay-front lounge enjoys a dual aspect, beautiful fireplace, wooden floors, and high ceilings. The dining room also benefits from a fireplace and wooden floors. The sociable kitchen/diner provides a quality fitted kitchen with a range of wall and base units with a recess for a range cooker and windows and a part-glazed door leading out to the rear garden. A convenient utility rooms has a door leading out to the side of the house and a there's a cloakroom/W.C.The first floor landing has stairs to the second floor and doors to rooms including a generous dual aspect master bedroom with a bay window, a range of fitted wardrobes and character fireplace. There are two further double bedrooms with windows to the rear and a spacious family bathroom and separate W.C. The second floor landing leads to a further double bedroom with a fireplace, wooden floor, and access to a loft space.Externally, a brick wall leads from the front to the side with established plants behind offering seclusion from the pavement. To the side of the house is a dropped kerb leading to the off street parking space and an electric car charging point. The private rear garden has a patio area, ideal for entertaining landing to grass lawn and all-weather artificial lawn plus a wooden shed. Carlisle Avenue is a charming tree lined road moments from St Albans City Centre, the mainline train station to St Pancras International, numerous parks and well-regarded schools.Accommodation - Entrance Hall - Lounge - 4.65m x 3.81m max (15'3 x 12'6 max) - Dining Room - 3.35m x 3.02m (11 x 9'11) - Kitchen/Diner - 4.37m x 3.91m (14'4 x 12'10) - Utility Room - 3.05m x 2.77m (10 x 9'1) - Cloakroom/W.C. - First Floor - Landing - Bedroom 1 - 5.33m x 4.62m max (17'6 x 15'2 max) - Bedroom 2 - 4.47m x3.96m (14'8 x13) - Bedroom 4 - 3.48m x 3.15m (11'5 x 10'4) - Bathroom - Separate W.C. - Second Floor - Bedroom 3 - 5.16m x 5.08m max (16'11 x 16'8 max) - Outside - Frontage - Off Street Parking - Rear Garden - BrochuresCarlisle Avenue, St. AlbansBrochure
Location
Address
Carlisle Avenue, St. Albans
City
Carlisle Avenue
Map
Features And Finishes
Attractive Edwardian house, Lounge, Dining Room, Kitchen/Diner, Utility Room & Downstairs W.C., Four Double Bedrooms, Bathroom & Separate W.C., Off Street Parking, South-West Facing Garden
Legal Notice
Our comprehensive database is populated by our meticulous research and analysis of public data. MirrorRealEstate strives for accuracy and we make every effort to verify the information. However, MirrorRealEstate is not liable for the use or misuse of the site's information. The information displayed on MirrorRealEstate.com is for reference only.
Real Estate Broker
Paul Barker Estate Agents, St Albans
Brokerage
Paul Barker Estate Agents, St Albans
Profile Brokerage WebsiteTop Tags
Lounge Dining Room Kitchen/Diner Off Street ParkingLikes
0
Views
38
Related Homes
