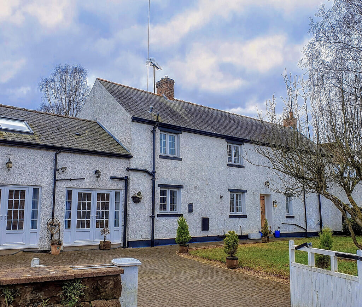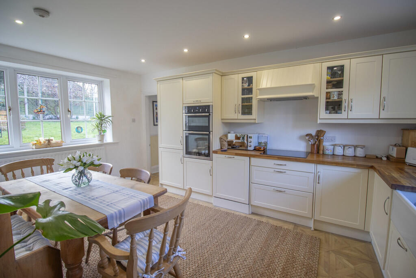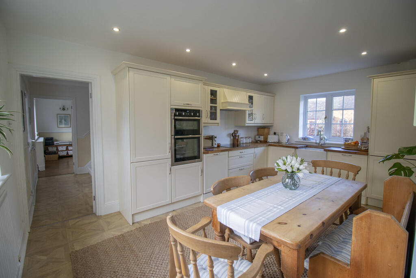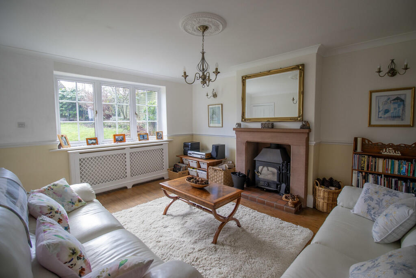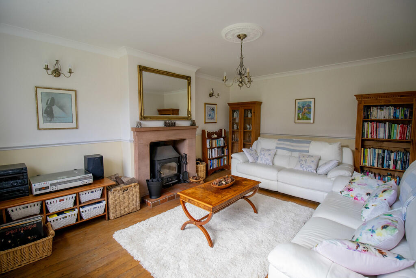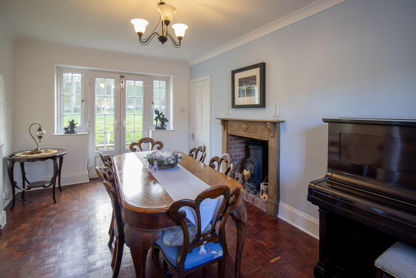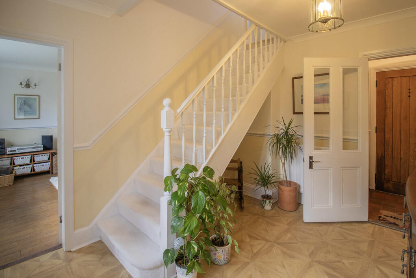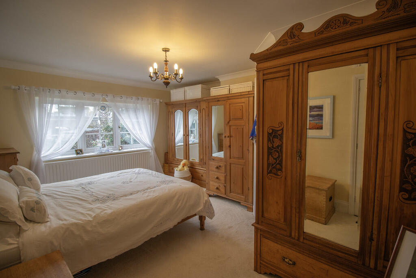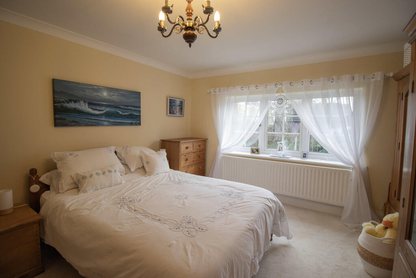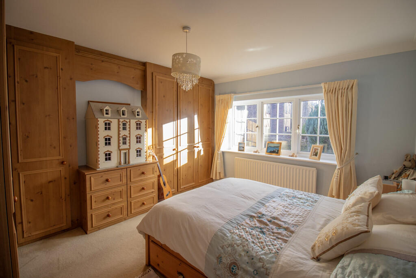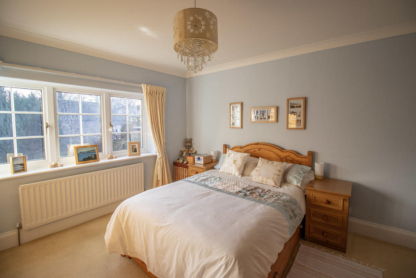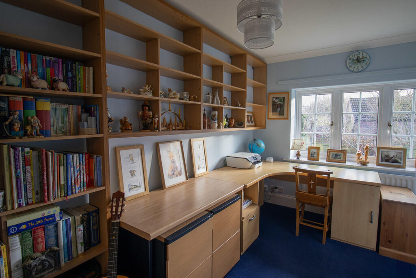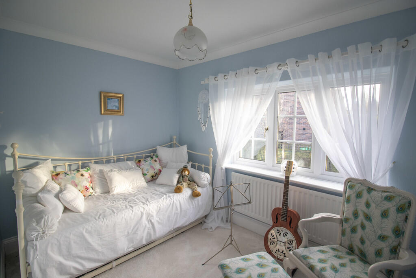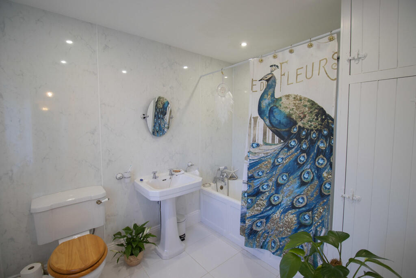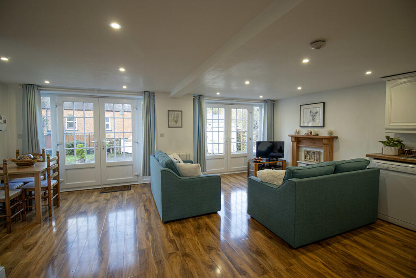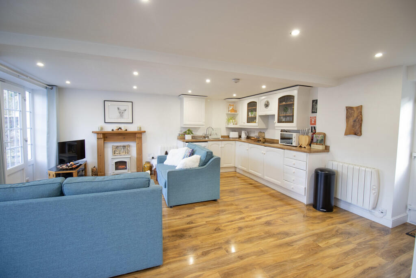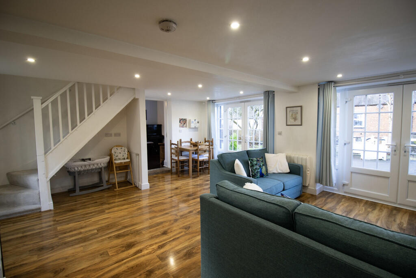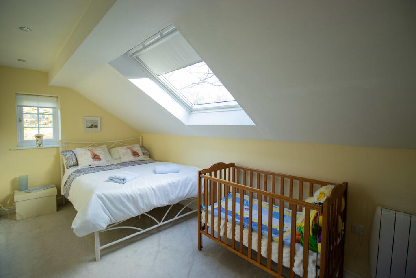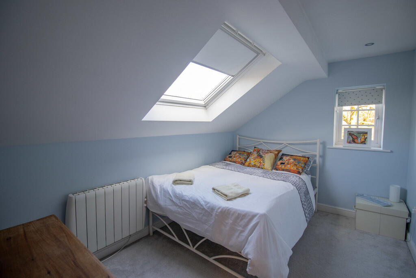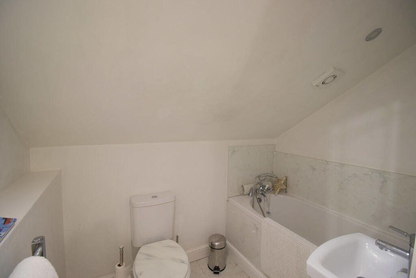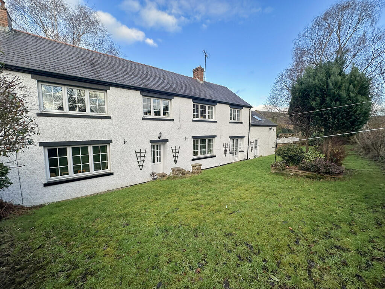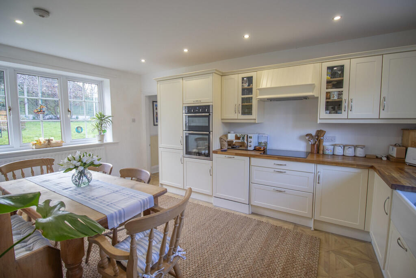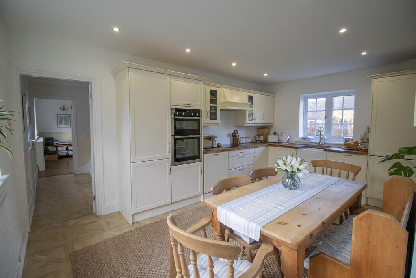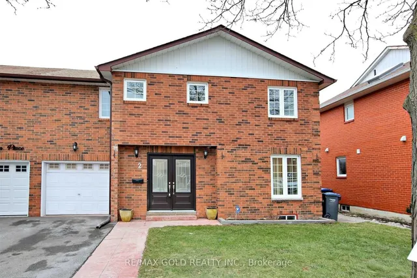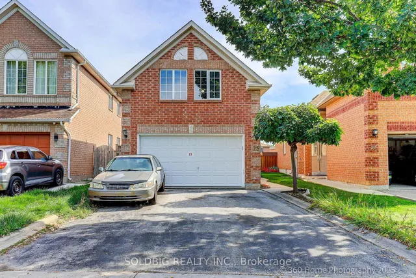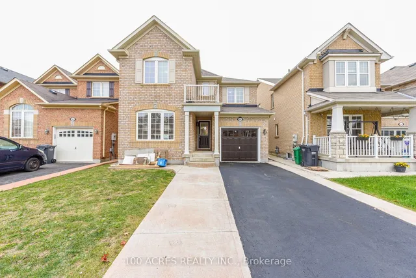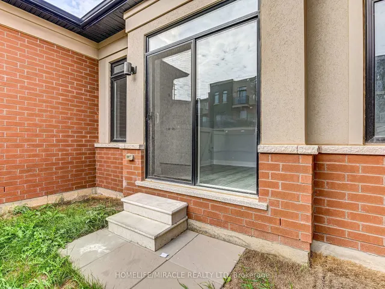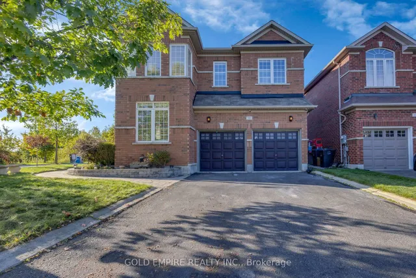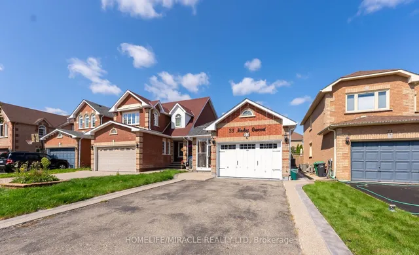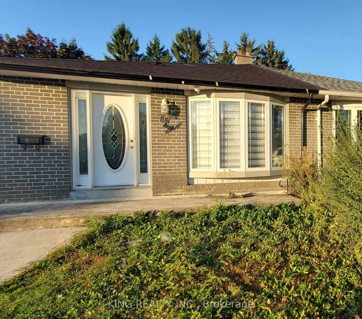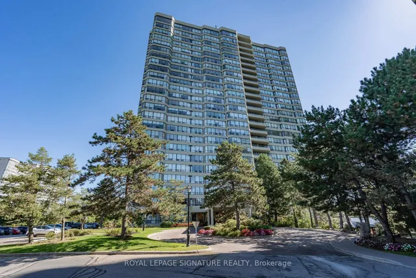Carlisle Road, Brampton
Property Details
Bedrooms
6
Bathrooms
3
Property Type
Detached
Description
Property Details: • Type: Detached • Tenure: N/A • Floor Area: N/A
Key Features:
Location: • Nearest Station: N/A • Distance to Station: N/A
Agent Information: • Address: 6 Paternoster Row, Carlisle, CA3 8TT
Full Description: Sizable family home with the benefit of a separate two bed annex, which could easily be incorporated in to the main house if required. Great location within walking distance of amenities and convenient for A69, Carlisle and Newcastle. APPROXIMATE MILEAGES Carlisle 9 | M6 motorway 7 | Longtown 11 | Newcastle International Airport 46 WHY BRAMPTON? A popular market town with a wide range of amenities and services including both primary and secondary schools, all within walking distance of the property. Conveniently located for access to the wider region thanks to the proximity of the A69, travel to Newcastle and the north east is a breeze. The M6 motorway and Carlisle are just minutes in the other direction. Brampton Golf club and Talkin Tarn country park are both on the doorstep for those looking to enjoy the outdoors, not to mention the World Heritage Sites of Hadrian's Wall and the Lake District National Park. ACCOMMODATION Spacious and in good order throughout the accommodation offers flexibility for large family or multigenerational living, not to mention the potential for income generation if desired. The main house comprises four bedrooms, the largest of which benefits from an en-suite shower room. The main bathroom has a shower over the bath. On the ground floor of the main house the living room has a stove and overlooks the garden. There is a W.C. adjacent to the entrance porch. The kitchen, with space for dining, has a range of fitted units and integrated appliances. Next to the kitchen and providing access through to the annex is the dining room. The dining room also has double doors to the garden. The annex, which would make an equally pleasing addition to the main house, is open plan on the ground floor with a fitted kitchen and two sets of double doors to the front and a single door to the rear garden. Stairs lead up to two double bedrooms and a bathroom. Externally there is a garden across the rear of the property accessed via steps and ample gated parking at the front of the property. There is a two story store at the far end of the property which may offer potential to further extend the living space should the incoming buyer require it. Any development would of course be subject to acquiring the necessary consents. BrochuresSt Martins House
Location
Address
Carlisle Road, Brampton
City
Brampton
Legal Notice
Our comprehensive database is populated by our meticulous research and analysis of public data. MirrorRealEstate strives for accuracy and we make every effort to verify the information. However, MirrorRealEstate is not liable for the use or misuse of the site's information. The information displayed on MirrorRealEstate.com is for reference only.
