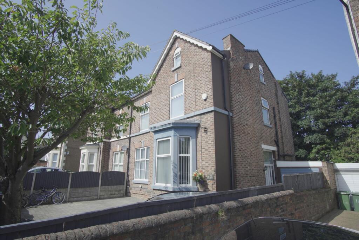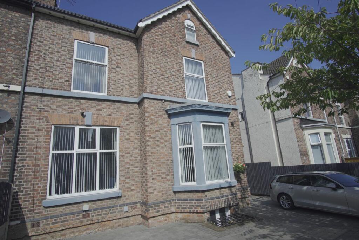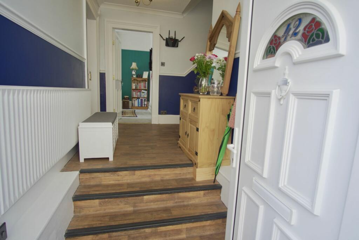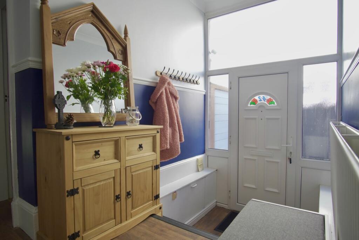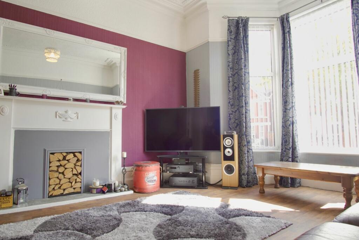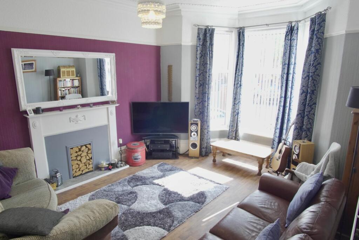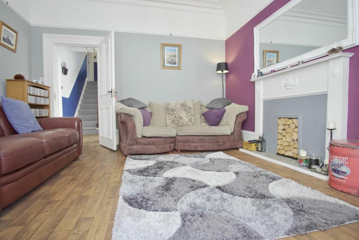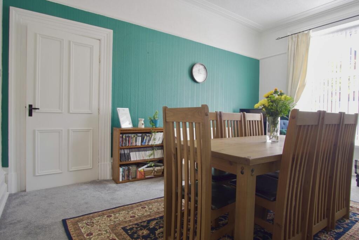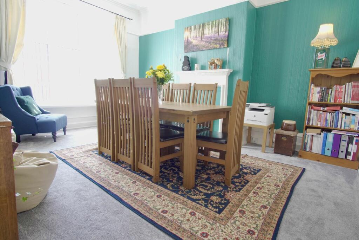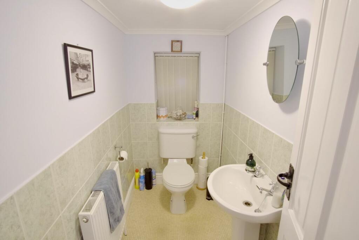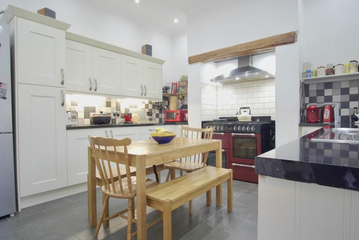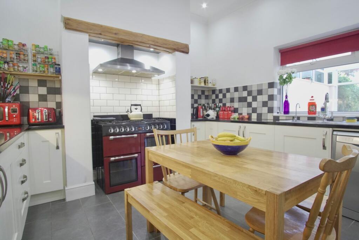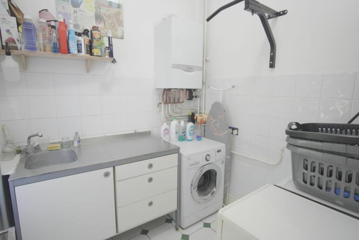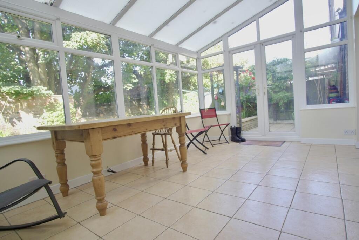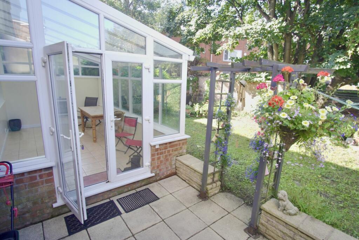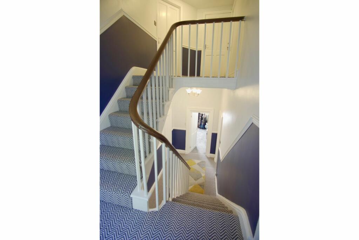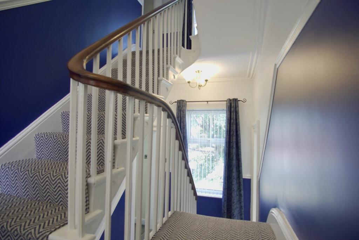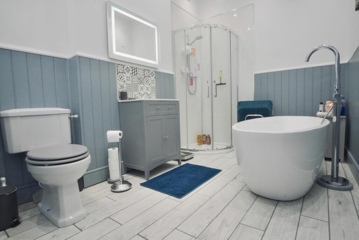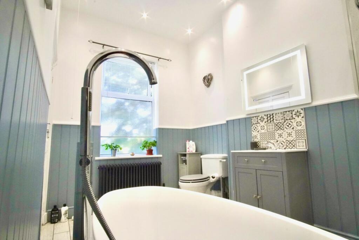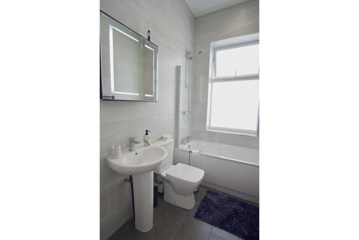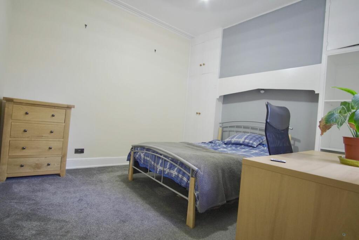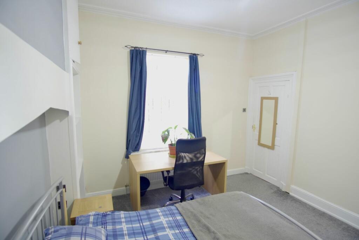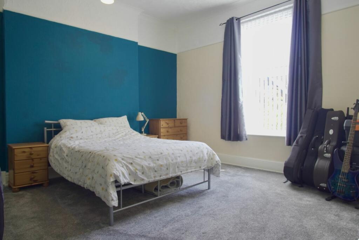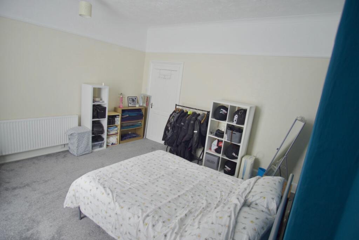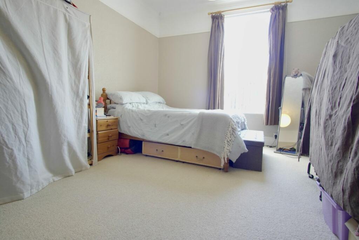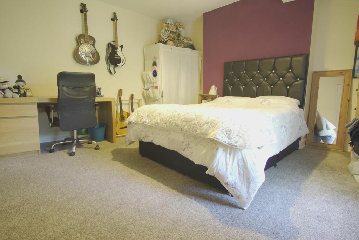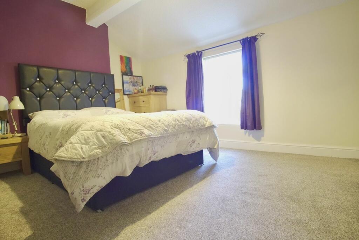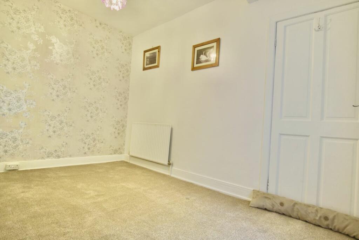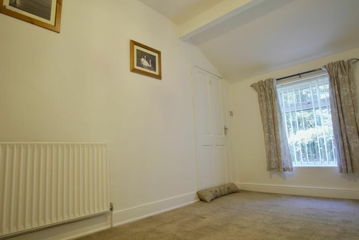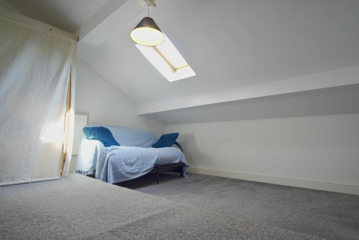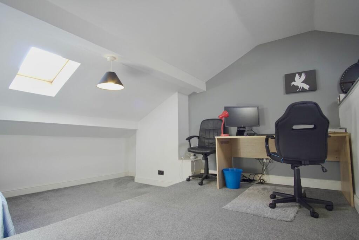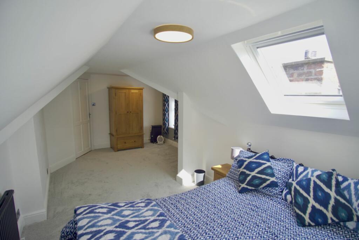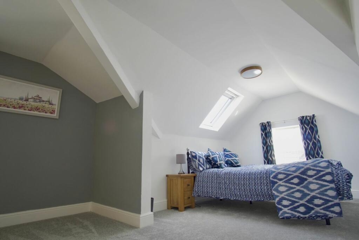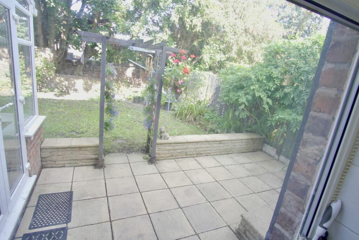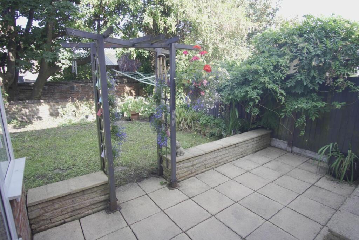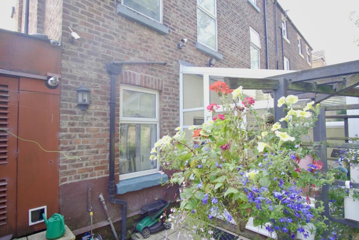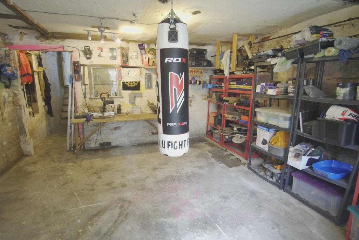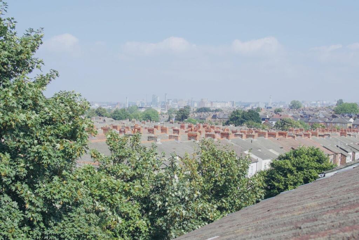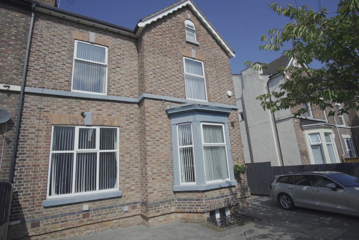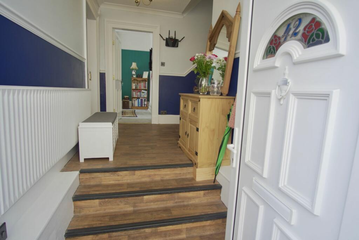Carlton Road, Birkenhead, CH42
Property Details
Bedrooms
6
Bathrooms
2
Property Type
Semi-Detached
Description
Property Details: • Type: Semi-Detached • Tenure: N/A • Floor Area: N/A
Key Features: • Victorian Semi Detached • Period Features & Fireplaces • Close To Oxton Village • Six Bedrooms & Two Bathrooms • Two Receptions Rooms • Conservatory • Utility Room & Downstairs WC • Garden, Gated Drive & Garage • Local Amenities & Excellent Transport Links • Fully Renovated Throughout
Location: • Nearest Station: N/A • Distance to Station: N/A
Agent Information: • Address: Purplebricks, 650 The Crescent Colchester Business Park, Colchester, United Kingdom, CO4 9YQ
Full Description: The PropertyThis beautifully presented and fully renovated 6-bedroom semi-detached Victorian property is located in the highly sought-after and desirable area of Carlton Road, Oxton, Wirral. Combining period charm with modern luxury, this stunning home is ideal for large families or those looking for a unique, spacious residence. The property offers an abundance of character features alongside contemporary updates, making it truly one-of-a-kind.Elegant Period Features: Upon entering, you are immediately greeted by the elegance and charm of this Victorian home. High ceilings, intricate cornicing, original fireplaces, and large bay windows are just some of the period features that have been lovingly restored. The expansive hallway sets the tone for the grandeur found throughout the property.Spacious Living Areas: The ground floor boasts multiple living areas, including a formal living room with a stunning original fireplace, perfect for cozy evenings, and a large dining room ideal for family meals or entertaining guests. Each room is bright and airy, with large windows that flood the space with natural light, enhancing the sense of space and sophistication.The kitchen offers a perfect balance between modern convenience and classic style. It features sleek cabinetry, and ample storage space. Whether preparing a simple meal or hosting dinner parties, the kitchen is well-equipped to meet all your culinary needs. Off the kitchen is a large conservatory, utility room and a WC. The property features a basement providing storage and workshop space.UpstairsSix Bedrooms: Spread over two upper floors, the property offers six generously sized bedrooms and a large attic office. Each bedroom has been tastefully decorated to maintain the home's original charm while providing comfortable, modern living spaces. The master bedroom is particularly impressive, with plenty of space and a tranquil atmosphere. The additional bedrooms offer versatility for large families or for use as guest rooms, a home office, or a gym.Two Modern Bathrooms: The property features two beautifully renovated bathrooms, each designed with contemporary fixtures and fittings while maintaining the Victorian elegance of the home. Both bathrooms offer a luxurious space to unwind, featuring a combination of walk-in showers and a freestanding bathtub.OutsidePrivate Garden: Outside, the property benefits from a private garden, perfect for outdoor entertaining or simply enjoying the tranquillity. The garden includes both lawned and patio areas, ideal for alfresco dining, children’s play, or relaxing in the sunshine.There is a large gated driveway to the front and a detached garage for additional storage. LocationPrime Location: Situated in the heart of Oxton, this property is within easy reach of local amenities, including independent shops, cafes, and restaurants in the lovely village. The area is known for its excellent schools and vibrant community feel. Oxton’s central location also provides easy access to nearby parks and green spaces, offering lovely walks and outdoor activities.Excellent Transport Links: Carlton Road benefits from excellent transport links, with quick access to Liverpool city centre and the wider Wirral area via nearby train stations and the M53 motorway, making commuting simple and convenient.In summary, this beautifully presented and fully renovated semi-detached Victorian property on Carlton Road, Oxton, offers an exceptional living experience. With its blend of period features, modern updates, spacious interiors, and stunning garden, this is a rare opportunity to own a truly unique family home in one of Wirral’s most desirable locations. Schedule your viewing today!Floor PlanRoom Measurements:-Lower Ground FloorKitchen – 4.0m * 3.8m (13’ 1” * 12’ 6”)Utility – 2.17m * 2.15m (7’ 1” * 7’ 1”)Conservatory – 4.7m * 2.8m (15’ 5” * 9’ 2”) Ground FloorLiving Room – 5.39m * 4.22m (17’ 8” * 13’ 10”) into bayDining Room – 5.12m * 3.97m (16’ 10” * 13’)Cloakroom / W.C – 2.19m * 1.17m (7’ 2” * 3’ 10”) Lower First FloorFamily Bathroom – 3.56m * 2.27m (11’ 8” * 7’ 5”)Bedroom 4 – 3.94m * 3.93m (12’ 12” * 12’ 11”) First FloorSecond Bathroom – 2.23m * 1.68m (7’ 4” * 5’ 6”)Bedroom 2 – 4.39m * 4.36m (14’ 5” * 14’ 4”)Bedroom 1 – 5.27m * 4.0m (17’ 3” * 13’ 1”) Lower Second FloorBedroom 5 – 4.0m * 3.9m (13’ 1” * 12’ 10”)Bedroom 6 – 3.56m * 2.27m (11’ 8” * 7’ 5”) Second FloorBedroom 3 – 6.22m * 3.29m / 2.80m (20’ 5” * 10’ 10” / 9’ 2”)Attic Room – 5.23m * 3.9m (17’ 2” * 12’ 10”)Large Storage Cupboard Property Description DisclaimerThis is a general description of the property only, and is not intended to constitute part of an offer or contract. It has been verified by the seller(s), unless marked as 'draft'. Purplebricks conducts some valuations online and some of our customers prepare their own property descriptions, so if you decide to proceed with a viewing or an offer, please note this information may have been provided solely by the vendor, and we may not have been able to visit the property to confirm it. If you require clarification on any point then please contact us, especially if you’re traveling some distance to view. All information should be checked by your solicitor prior to exchange of contracts.Successful buyers will be required to complete anti-money laundering checks. Our partner, Lifetime Legal Limited, will carry out the initial checks on our behalf. The current non-refundable cost is £80 inc. VAT per offer. You’ll need to pay this to Lifetime Legal and complete all checks before we can issue a memorandum of sale. The cost includes obtaining relevant data and any manual checks and monitoring which might be required, and includes a range of benefits. Purplebricks will receive some of the fee taken by Lifetime Legal to compensate for its role in providing these checks.BrochuresBrochure
Location
Address
Carlton Road, Birkenhead, CH42
City
Birkenhead
Features and Finishes
Victorian Semi Detached, Period Features & Fireplaces, Close To Oxton Village, Six Bedrooms & Two Bathrooms, Two Receptions Rooms, Conservatory, Utility Room & Downstairs WC, Garden, Gated Drive & Garage, Local Amenities & Excellent Transport Links, Fully Renovated Throughout
Legal Notice
Our comprehensive database is populated by our meticulous research and analysis of public data. MirrorRealEstate strives for accuracy and we make every effort to verify the information. However, MirrorRealEstate is not liable for the use or misuse of the site's information. The information displayed on MirrorRealEstate.com is for reference only.
