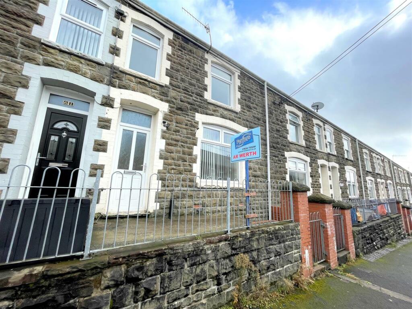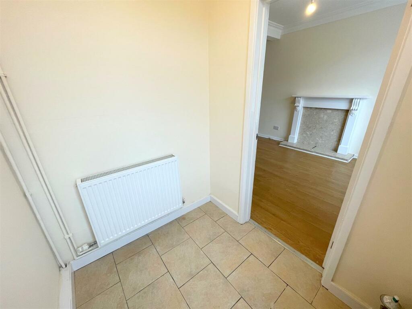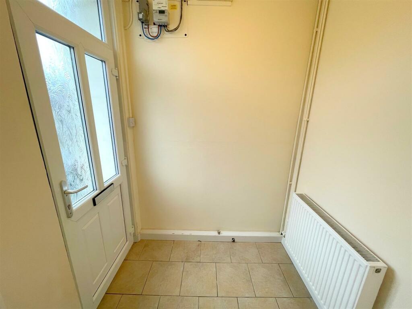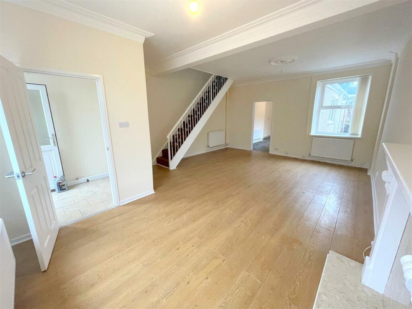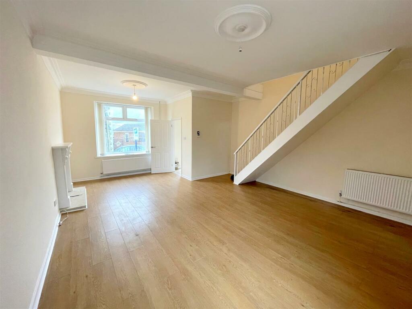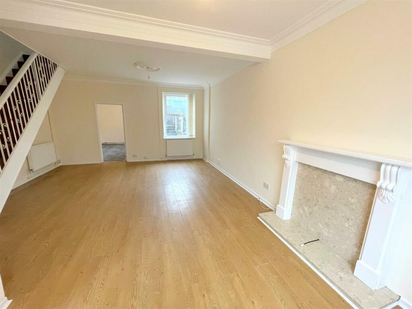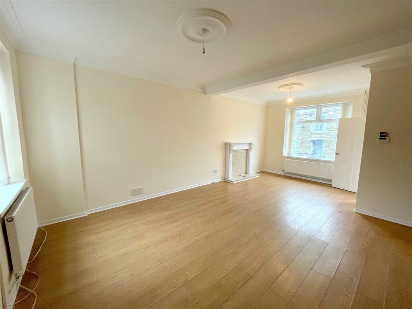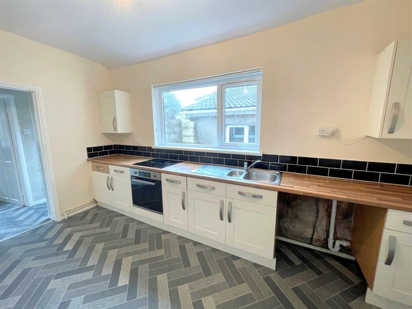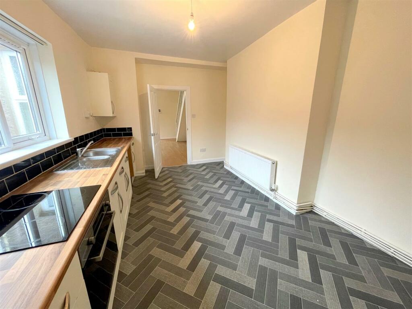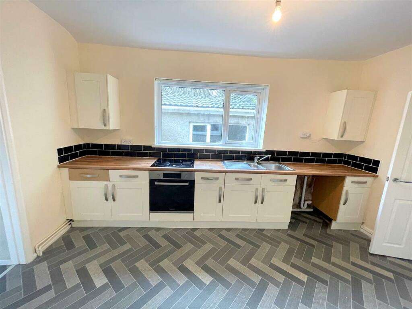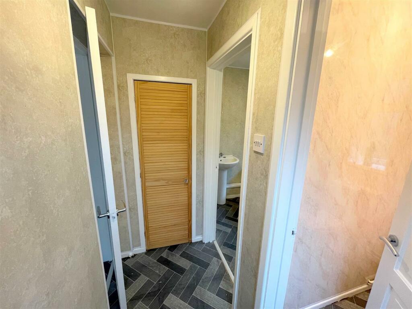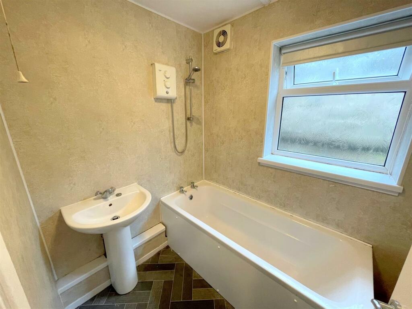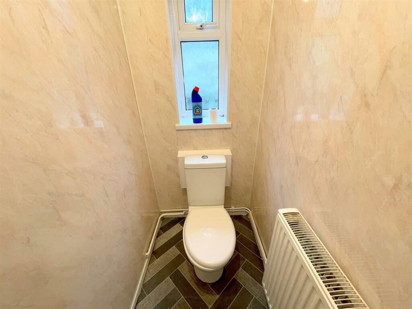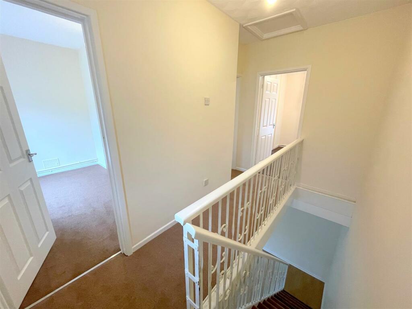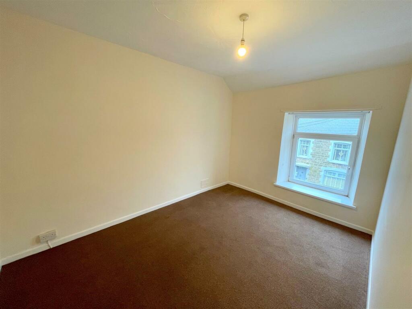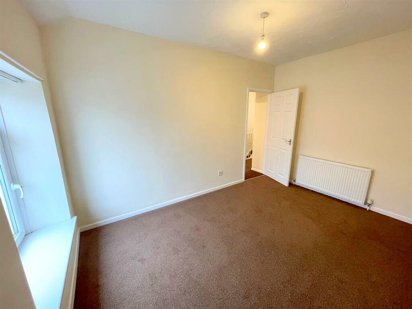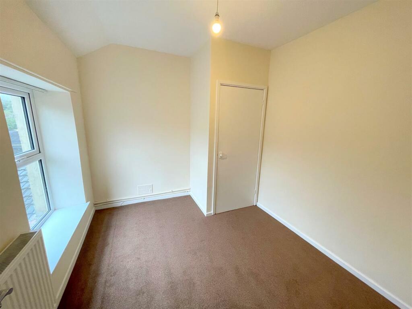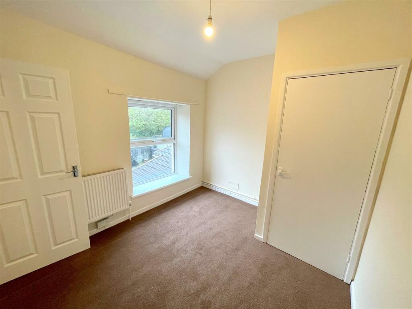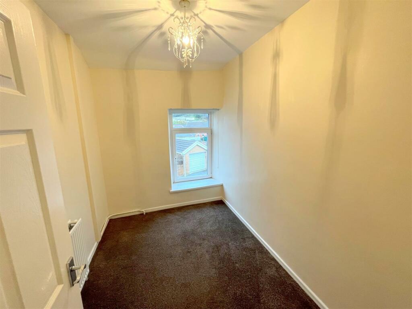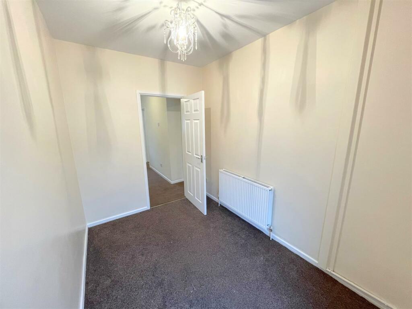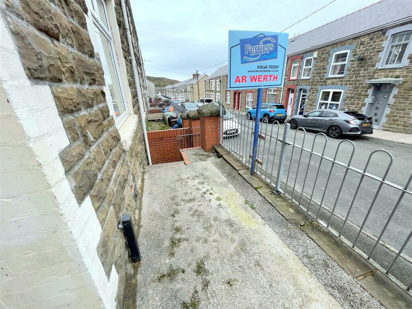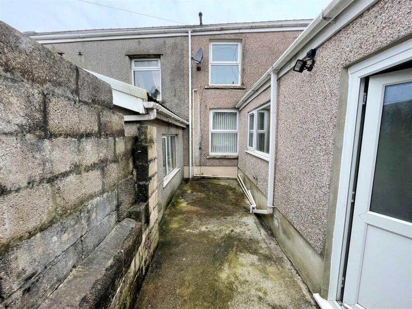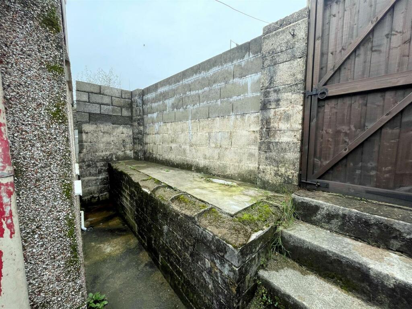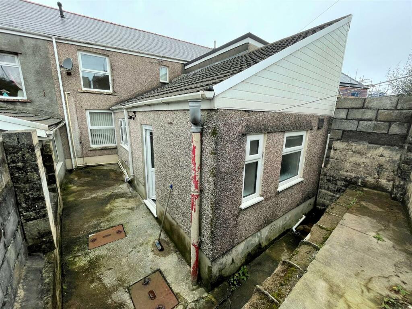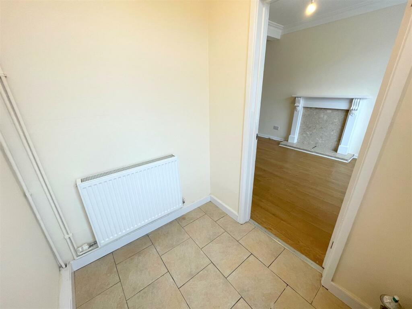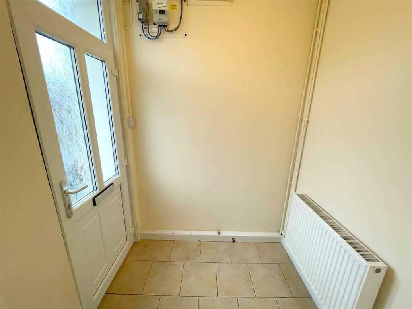Carmen Street, Caerau, Maesteg
Property Details
Bedrooms
3
Bathrooms
1
Property Type
Terraced
Description
Property Details: • Type: Terraced • Tenure: N/A • Floor Area: N/A
Key Features: • Three Bedroom, Terraced Property • Large Reception Room • Kitchen / Diner • Ground Floor Bathroom & Separate W.C. • Front & Rear Gardens • Ideal Starter Home • Sold with No On-Going Chain • Tenure = Freehold (to be confirmed by a legal representative) • EPC Rating = C • Council Tax Band = A
Location: • Nearest Station: N/A • Distance to Station: N/A
Agent Information: • Address: 29 Llynfi Road, Maesteg, CF34 9DS
Full Description: Ferriers Estate Agents are delighted to offer for sale this three bedroom, terraced property in a popular area of Caerau. The property is perfectly located for access to a local primary school and offers easy access to public transport links towards Maesteg and Port Talbot. The accommodation briefly comprises:- entrance porch, reception room, kitchen, inner hall, bathroom and a separate W.C. to the ground floor. Landing and three bedrooms to the first floor. The property further benefits from gas central heating via a combination boiler, uPVC double glazing throughout, an enclosed rear garden and is being sold with no on-going chain. This property is a blank canvas which you can put your own stamp on and would make a great starter home!Tenure = Freehold (to be confirmed by a legal representative).EPC Rating = C.Council Tax Band = A.Ground Floor - Entrance Porch - Entry via a uPVC double glazed door, textured ceiling, skimmed walls, tiled flooring, radiator, door into:-Reception Room - 4.86 x 6.67 (15'11" x 21'10") - Skimmed and coved ceiling, skimmed walls, wood effect laminate flooring, three radiators, feature fireplace with a granite back and hearth and wooden mantle over, carpeted stairs to the first floor, two uPVC double glazed windows to the front and rear, door into:-Kitchen / Diner - 3.19 x 4.68 (10'5" x 15'4") - Skimmed ceiling, skimmed walls with tiled splashbacks, tile effect vinyl flooring, radiator, a range of base and wall mounted units with a complementary work surface housing a one and a half bowl stainless steel sink/drainer, integrated oven and hob, space and plumbing for a washing machine, space for a freestanding fridge/freezer and a small dining table, uPVC double glazed window to the side, door into:-Inner Hall - PVC clad ceiling, PVC clad walls, tile effect vinyl flooring, storage cupboard, uPVC double glazed door to the rear, two doors off:-Bathroom - 1.86 x 1.62 (6'1" x 5'3") - PVC clad ceiling, PVC clad walls, tile effect vinyl flooring, radiator, two piece suite comprising a panel bath and a pedestal wash hand basin, uPVC double glazed window with obscured glass to the rear.W.C. - 0.96 x 1.61 (3'1" x 5'3") - PVC clad ceiling, PVC clad walls, tile effect vinyl flooring, radiator, low level W.C., uPVC double glazed window with obscured glass to the rear.First Floor - Landing - Textured ceiling with loft access, skimmed walls, fitted carpet, uPVC double glazed window to the rear, three doors off:-Bedroom One - 2.76 x 3.86 (9'0" x 12'7") - Textured ceiling, skimmed walls, fitted carpet, radiator, uPVC double glazed window to the front.Bedroom Two - 3.09 x 2.65 (10'1" x 8'8") - Textured ceiling, skimmed walls, fitted carpet, radiator, storage cupboard housing the gas combination boiler, uPVC double glazed window to the rear.Bedroom Three - 2.11 x 2.93 (6'11" x 9'7") - Skimmed ceiling, skimmed walls, fitted carpet, radiator, uPVC double glazed window to the front.Outside - Front Forecourt - Entry via a wrought iron pedestrian gate, steps leading up to the property entrance, forecourt laid to patio, bordered with block walls and wrought iron railings.Rear Garden - Garden laid to concrete, steps up to a wooden pedestrian gate providing rear lane access.BrochuresCarmen Street, Caerau, MaestegBrochure
Location
Address
Carmen Street, Caerau, Maesteg
City
Maesteg
Features and Finishes
Three Bedroom, Terraced Property, Large Reception Room, Kitchen / Diner, Ground Floor Bathroom & Separate W.C., Front & Rear Gardens, Ideal Starter Home, Sold with No On-Going Chain, Tenure = Freehold (to be confirmed by a legal representative), EPC Rating = C, Council Tax Band = A
Legal Notice
Our comprehensive database is populated by our meticulous research and analysis of public data. MirrorRealEstate strives for accuracy and we make every effort to verify the information. However, MirrorRealEstate is not liable for the use or misuse of the site's information. The information displayed on MirrorRealEstate.com is for reference only.
