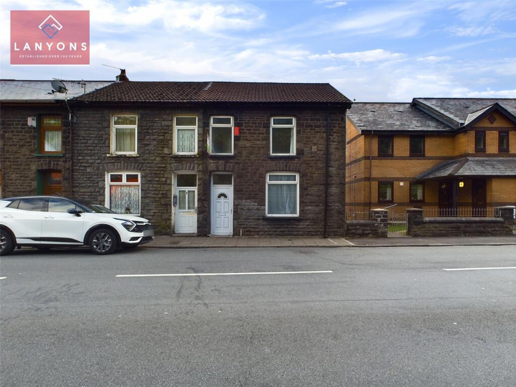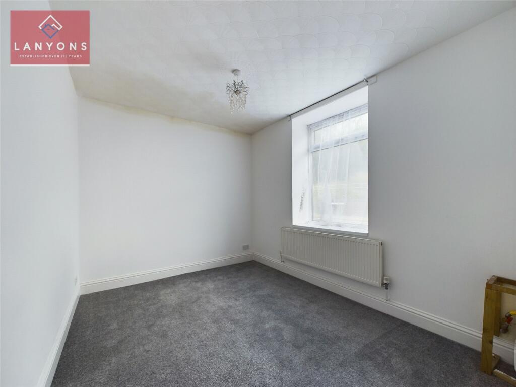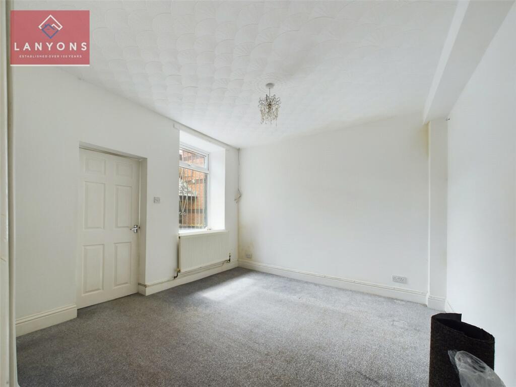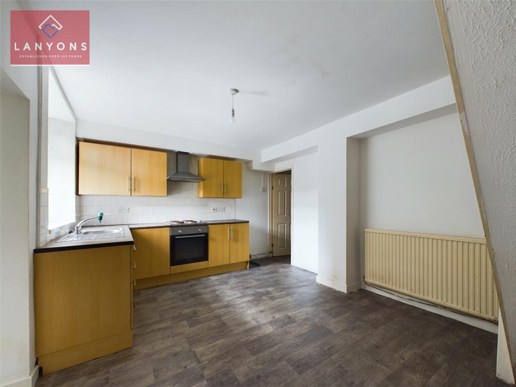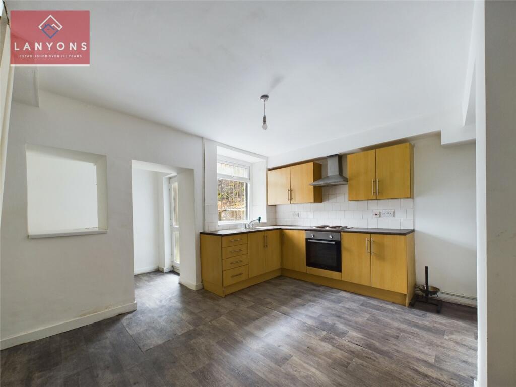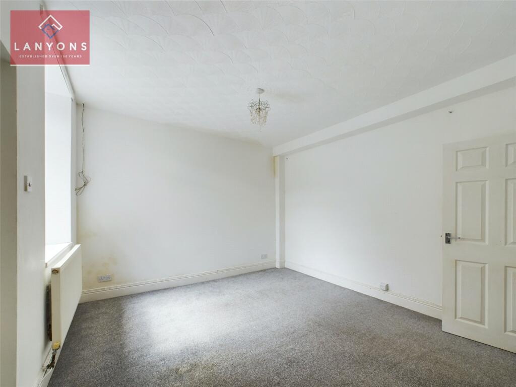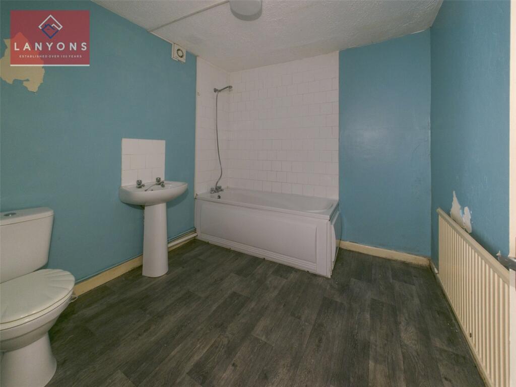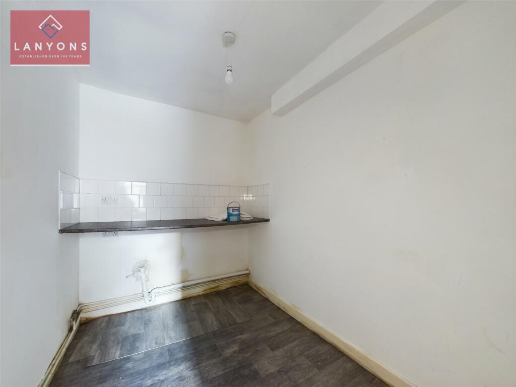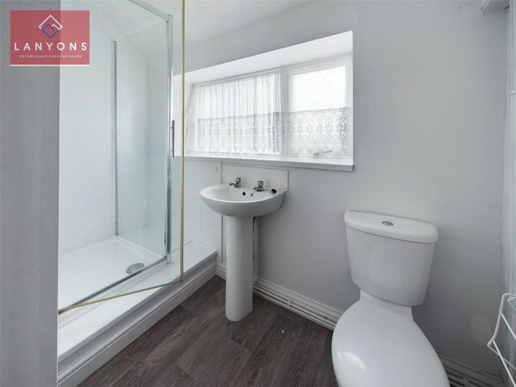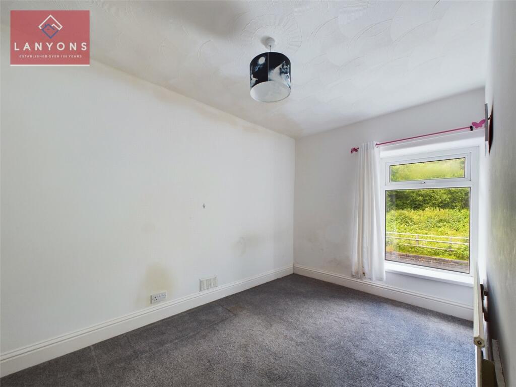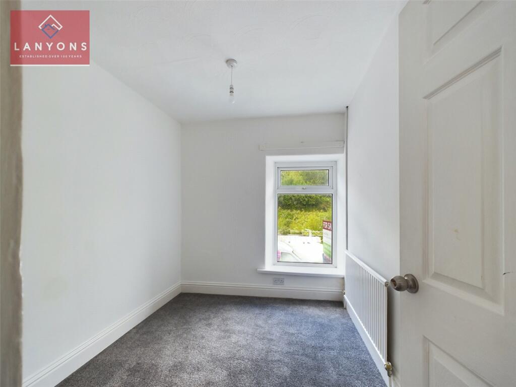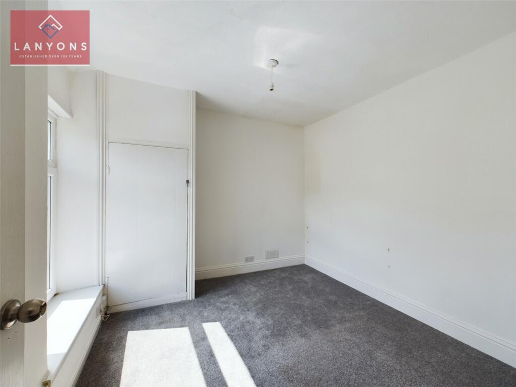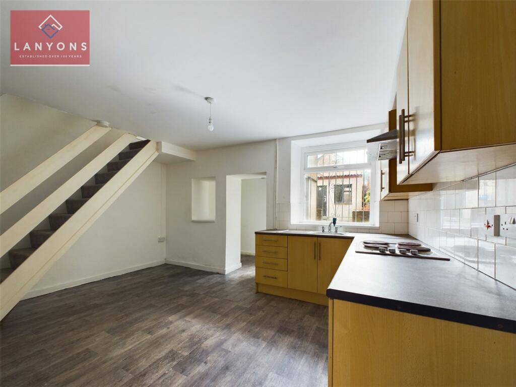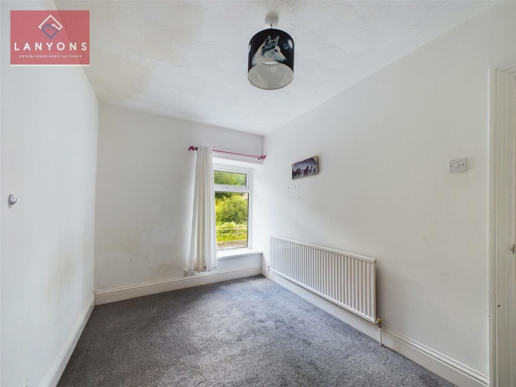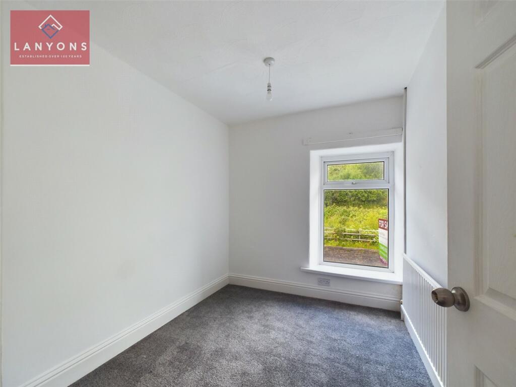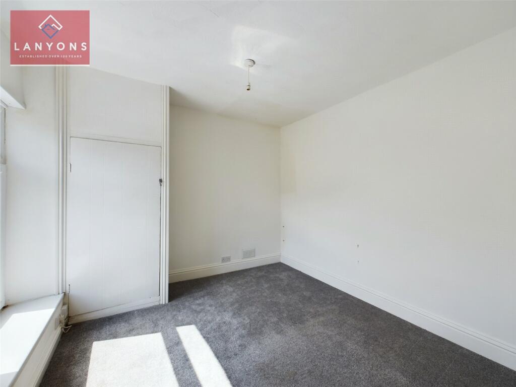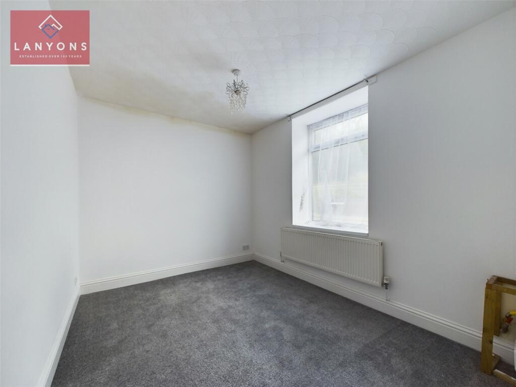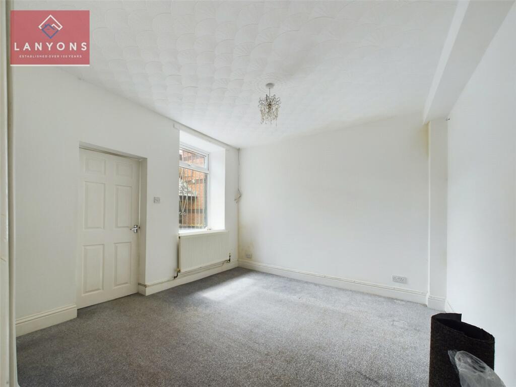Carne Street, Pentre, Rhondda Cynon Taff, CF41
Property Details
Bedrooms
3
Bathrooms
1
Property Type
End of Terrace
Description
Property Details: • Type: End of Terrace • Tenure: N/A • Floor Area: N/A
Key Features: • Entrance Hallway • Lounge • Living Room • Kitchen/Breakfast Room • Utility Room • Three Bedrooms • Bathroom • Shower Room • Gas Ch • uPVC DG
Location: • Nearest Station: N/A • Distance to Station: N/A
Agent Information: • Address: Lanyons Estate Agents 43 Dunraven Street Tonypandy CF40 1AL
Full Description: * THREE BEDROOMED END OF TERRACE HOUSE* LOUNGE, LIVING ROOM* KITCHEN/BREAKFAST ROOM* UTILITY ROOM* SHOWER ROOM, FAMILY BATHROOM* GAS CH, UPVC DG* GARAGE TO REAR* FREEHOLD, EPC:- D, COUNCIL TAX BAND: A This is a larger than average, three bedroomed, end of terrace dwelling house, of traditional stone construction, the roof being of interlocking tiles. The property is set over three floors. The property has an inviting hallway with stairs leading to the first floor, and doors to side giving access to the lunge and living room. The lounge has a uPVC double glazed window to frontage, the living room has a uPVC double glazed window to rear, a doorway to the side leading to the stairs to the lower ground floor, and a doorway to rear giving access through to the shower room which has a double shower enclosure, To the lower ground floor there is a generous kitchen/breakfast room which has a range of wall and base units, a utility room, and a family bathroom. To the first floor there are three well-proportioned bedrooms.The property affords gas central heating has the added benefit of uPVC double glazing and to the rear there is a rear garden with access to a single car garage and a door to the rear lane. The property has been improved but it does require further upgrading but offers excellent potential. A viewing of this property is highly recommended.> Close to all local shops> Close to schools> Close to leisure facilities> Close to public transport links
Location
Address
Carne Street, Pentre, Rhondda Cynon Taff, CF41
City
Pentre Community
Features and Finishes
Entrance Hallway, Lounge, Living Room, Kitchen/Breakfast Room, Utility Room, Three Bedrooms, Bathroom, Shower Room, Gas Ch, uPVC DG
Legal Notice
Our comprehensive database is populated by our meticulous research and analysis of public data. MirrorRealEstate strives for accuracy and we make every effort to verify the information. However, MirrorRealEstate is not liable for the use or misuse of the site's information. The information displayed on MirrorRealEstate.com is for reference only.
