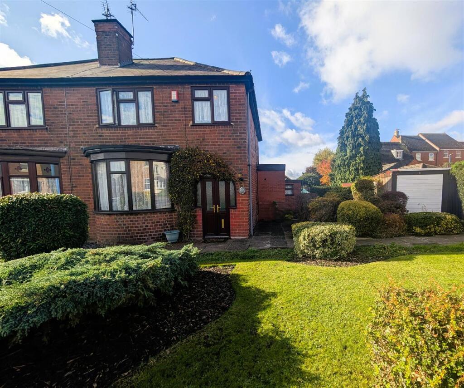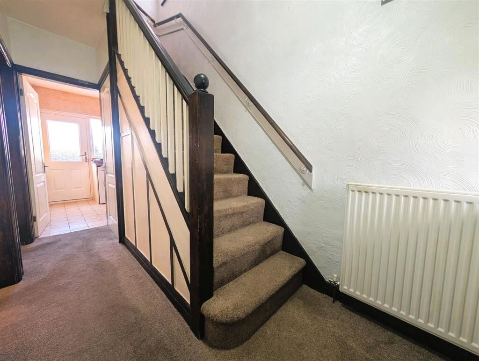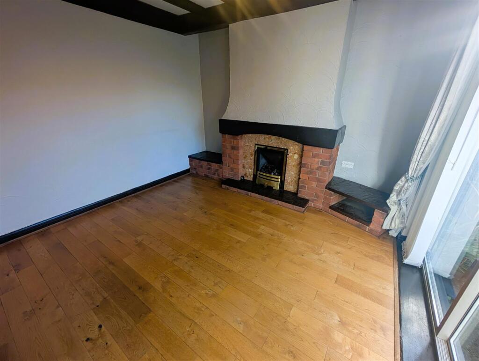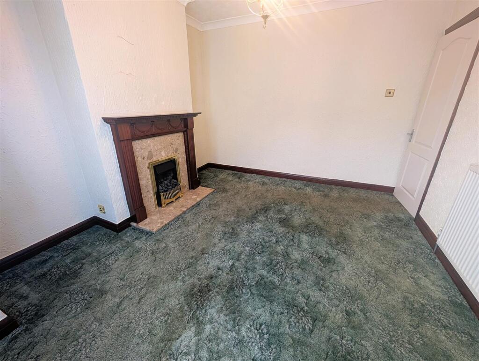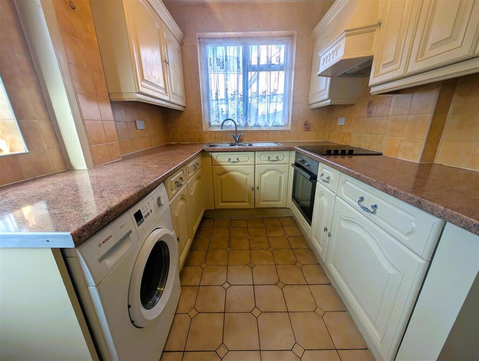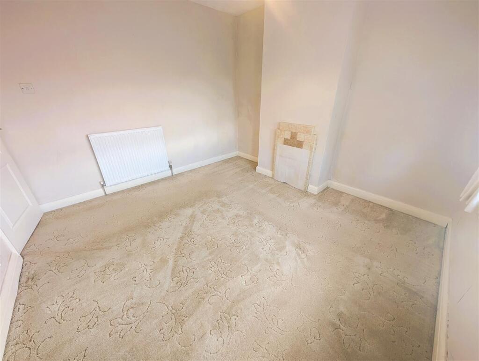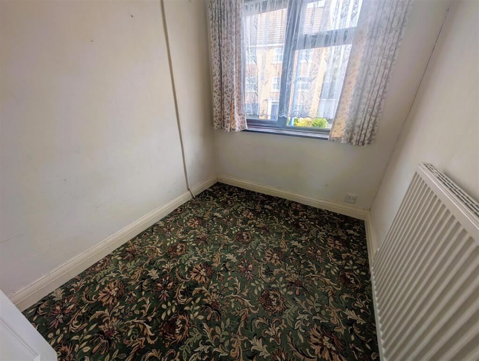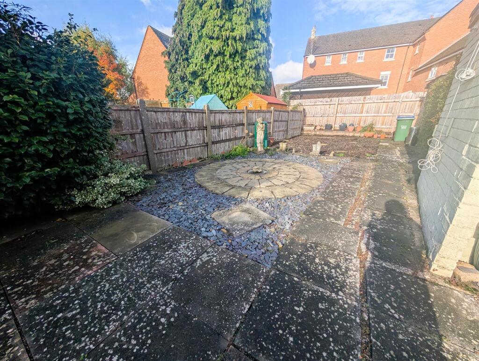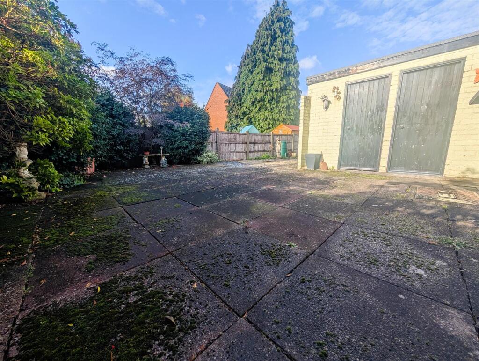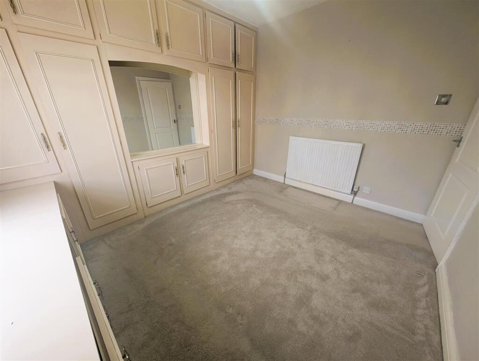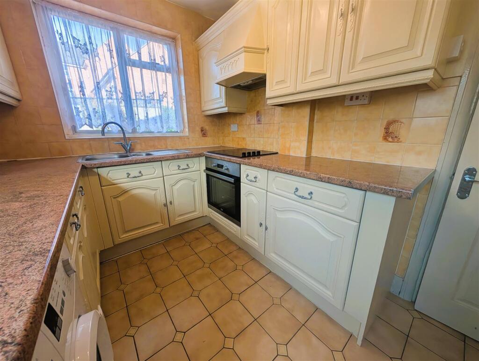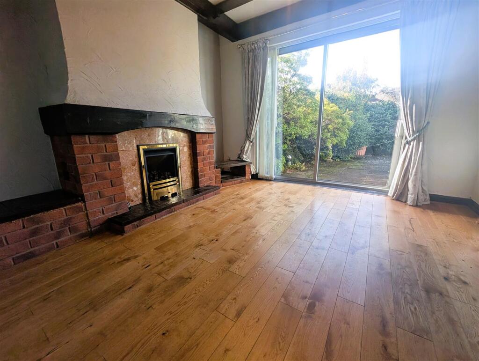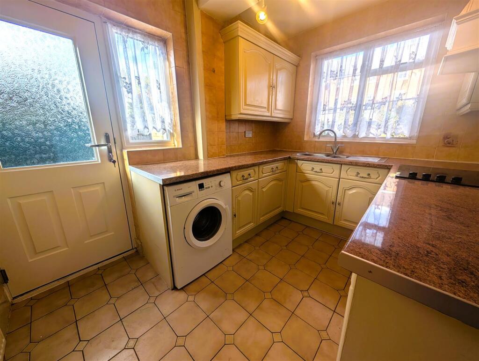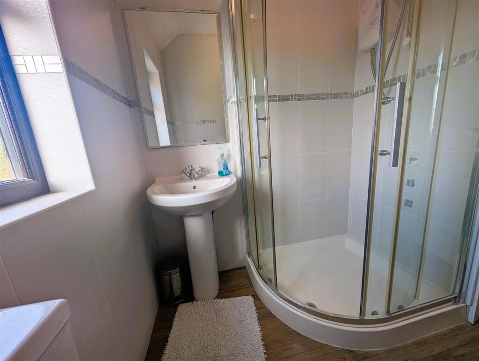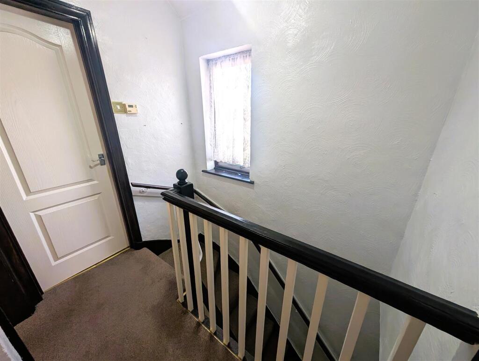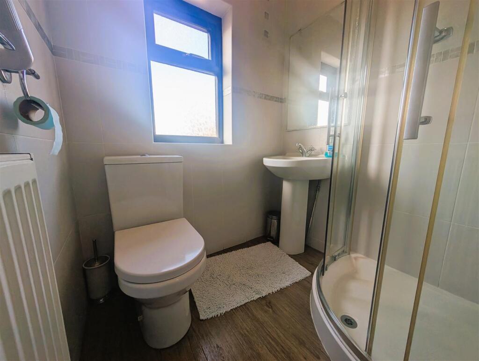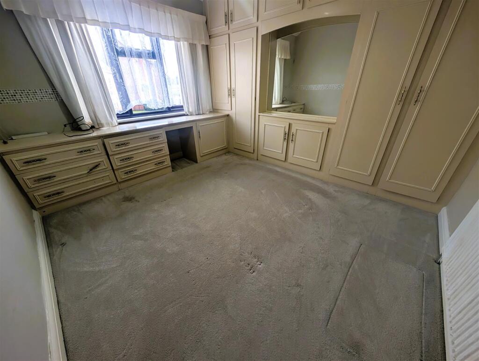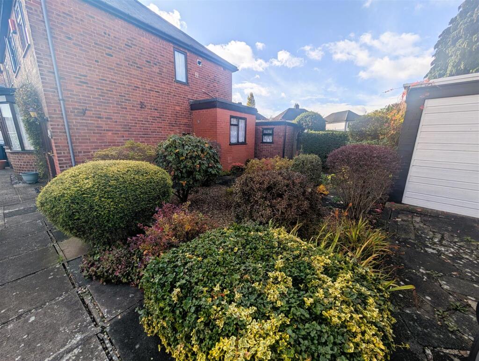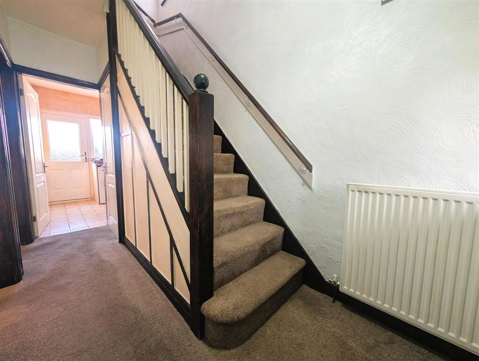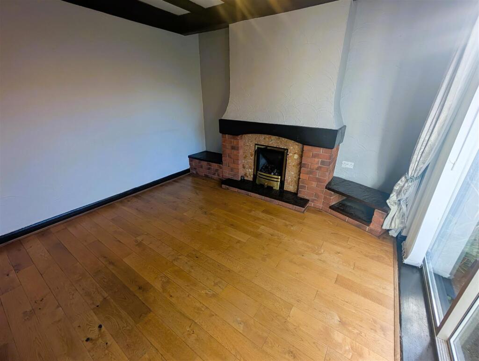Carnegie Road, Rowley Regis
Property Details
Bedrooms
3
Bathrooms
1
Property Type
Semi-Detached
Description
Property Details: • Type: Semi-Detached • Tenure: Freehold • Floor Area: N/A
Key Features: • NO UPWARD CHAIN • SPACIOUS CORNER PLOT • CONIENANT LOCATION • CLOSE TO ALL MAJOR TRANSPORT LINKS • AMENITIES CLOSE BY • FREEHOLD • TWO RECEPTION ROOMS • SEPERATE GARAGE AND OUT BUILDINGS • OFF ROAD PARKING AVAILABLE • VIEWING RECOMMENDED
Location: • Nearest Station: N/A • Distance to Station: N/A
Agent Information: • Address: 13 Hagley Road, Halesowen, B63 4PU
Full Description: **NO UPWARD CHAIN**Hicks Hadley welcome to the market this three bedroom semi detached home with a considerably spacious rap around garden. This home offers move in ready accommodation along with being conveniently situated for a host of amenities and transport links. The property briefly comprises: Porch, entrance hallway, two reception rooms with a separate kitchen space. On the first floor sits three bedrooms with bedroom one benefitting from bespoke fitted wardrobe space, A family bathroom with a walk in shower cubicle. To the rear of the property sits a spacious low maintenance garden with brick built out buildings. This property also benefits from gas central heating and double glazing where specified.Porch - Composite doors opening out with glazed panels.Entrance Hallway - 3.58m x 1.63m (11'9" x 5'4") - Radiator fitted to the side elevation, Under stair storage space, Coloured glass panels to the front elevation.Lounge - 3.28m x 3.25mmax (10'9" x 10'8"max) - Glazed bay window fitted to the front elevation, Central heating radiator fitted to the inside elevation, Gas fire place with feature surround fitted central.Dining Room - 3.28m x 3.25m (10'9" x 10'8") - Glazed sliding doors fitted to the rear elevation, Radiator fitted to the side elevation, Gas fire place fitted to the side elevation with brick feature surround with beams fitted to the ceiling.Kitchen - 3.07m x 2.24m (10'1" x 7'4") - Double glazed window fitted to the side elevation and rear elevation, Glazed and PVCu door opening into the rear garden, Partially tiled walls, Radiator fitted to the inside elevation, One and half bowl stainless steel sink and drainer fitted, ample unit space available along with appliance space for washing machine, Integrated oven, ceramic hob and integrated extractor fan above.Landing - 2.03m x 1.60m (6'8" x 5'3") - Privacy glazed window fitted to the side elevation, Loft access above.Bedroom Two - 3.28m x 3.25m (10'9" x 10'8") - Glazed window fitted to the rear elevation, radiator fitted to the inside elevation.Bedroom One - 3.28m x 2.74m (10'9" x 9'0") - Glazed window fitted to the front elevation, Bespoke fitted wardrobes along with dressing table, Radiator fitted to the side elevation.Bedroom Three - 2.13m x 1.75m (7'0" x 5'9") - Glazed window fitted to the front elevation, Radiator fitted to the side elevation.Family Bathroom - Privacy glazed window fitted to the rear elevation, Partially tiled walls, Low flush w.c and sink fitted, shower cubicle fitted electric shower fitted, storage cupboard housing 'Worcester' Boiler, Radiator fitted to the side elevation.Garage - Up and over door to the front.External - To the front of the property sits a large well maintained lawn and planting along with a driveway and side access gate, to the rear of the property sits a low maintenance slabbed area with mature planting around boarders along with a slate stoned space and a section with wood chippings.Garage - 4.88m x 2.49m (16'0" x 8'2") - Agent Notes - All main services are connected . ( Gas/ Electric / Water )Broadband/Mobile coverage- please check on link -//checker.ofcom.org.uk/en-gb/broadband-coverage Council Tax Band :BEPC :TBC Tenure Information :FreeholdAny other Material Facts :Traditional brick build and tiled roof, Please note all information has been provided by the vendors, Please confirm all details with a solicitor.BrochuresCarnegie Road, Rowley RegisBrochure
Location
Address
Carnegie Road, Rowley Regis
City
Carnegie Road
Features and Finishes
NO UPWARD CHAIN, SPACIOUS CORNER PLOT, CONIENANT LOCATION, CLOSE TO ALL MAJOR TRANSPORT LINKS, AMENITIES CLOSE BY, FREEHOLD, TWO RECEPTION ROOMS, SEPERATE GARAGE AND OUT BUILDINGS, OFF ROAD PARKING AVAILABLE, VIEWING RECOMMENDED
Legal Notice
Our comprehensive database is populated by our meticulous research and analysis of public data. MirrorRealEstate strives for accuracy and we make every effort to verify the information. However, MirrorRealEstate is not liable for the use or misuse of the site's information. The information displayed on MirrorRealEstate.com is for reference only.
