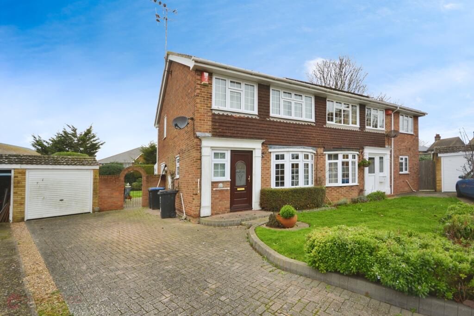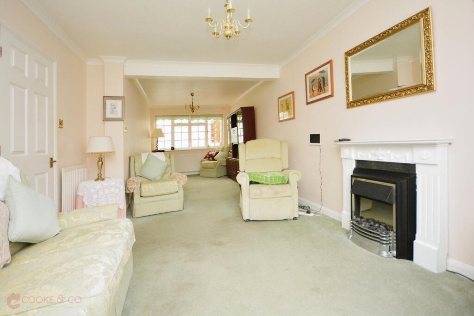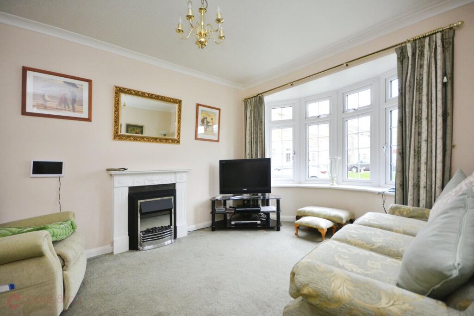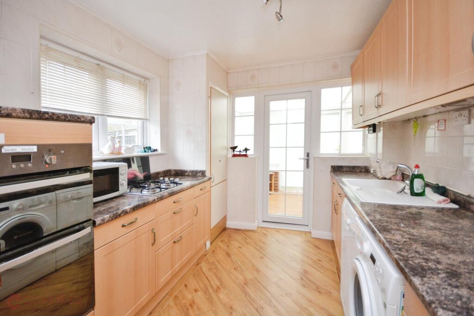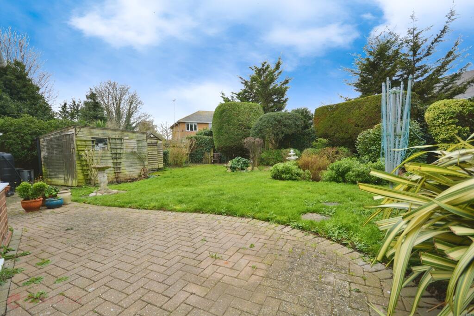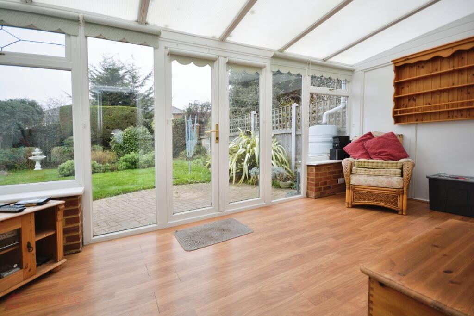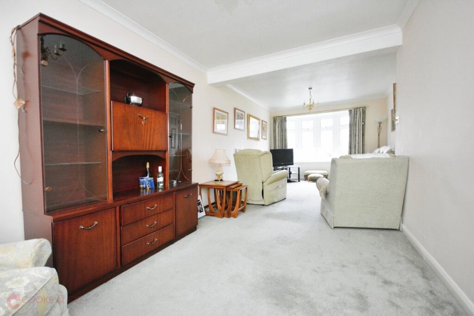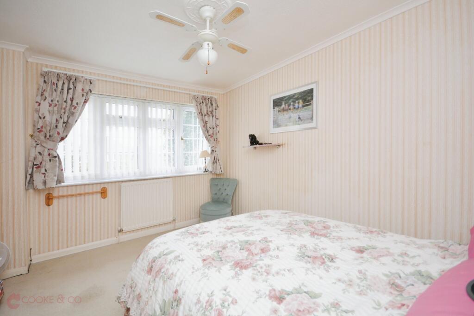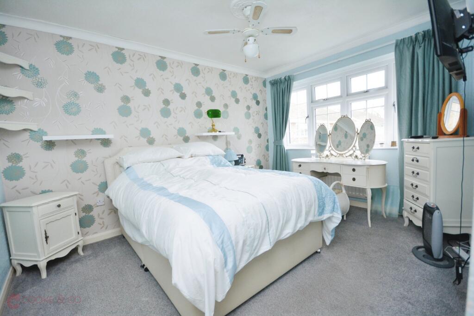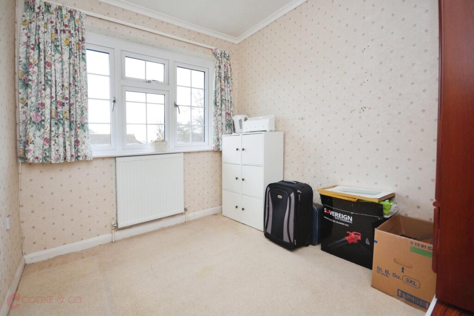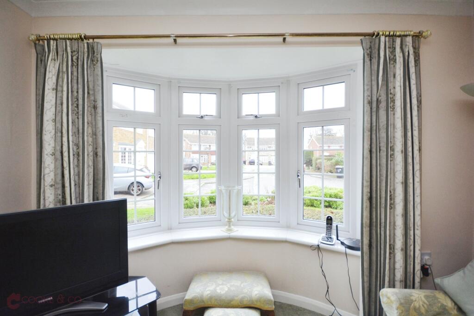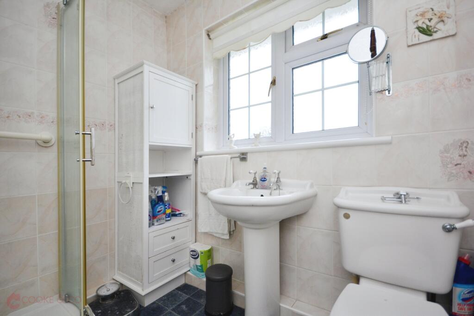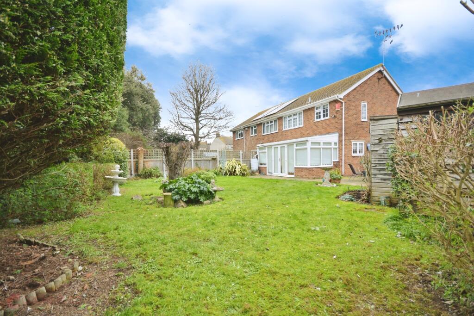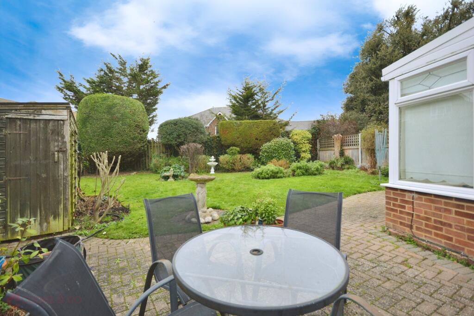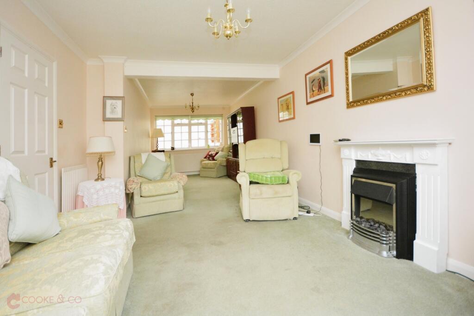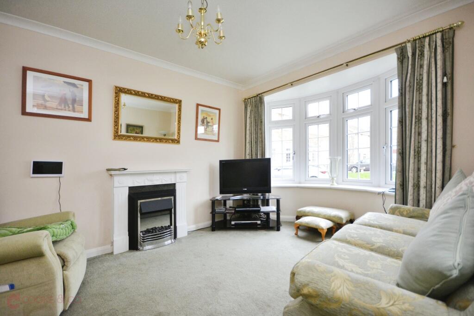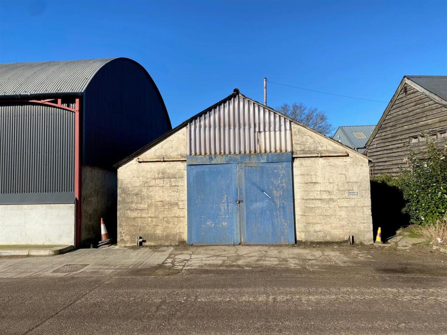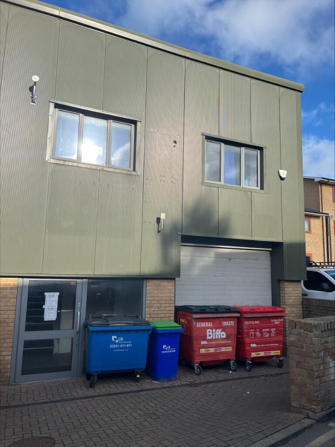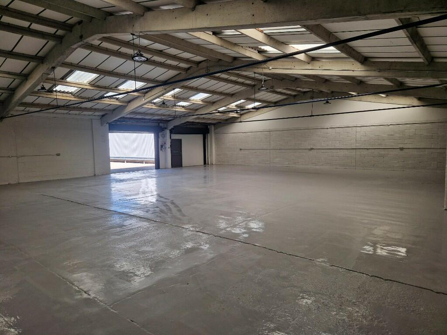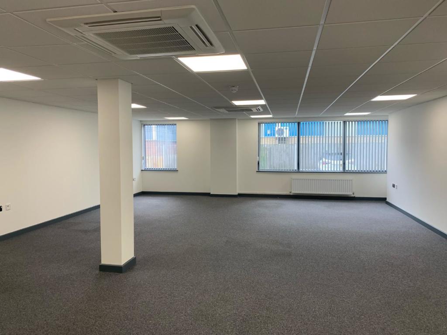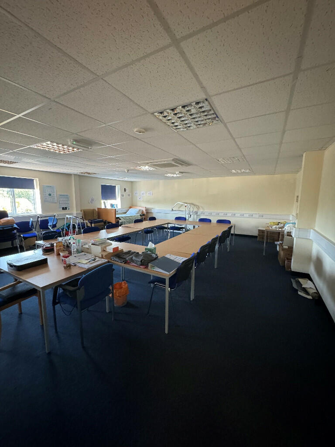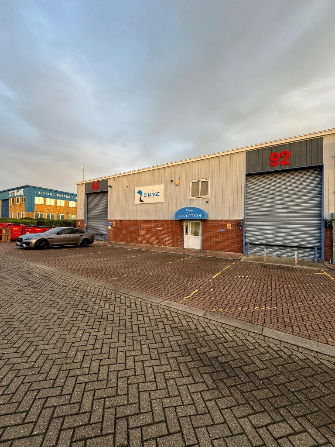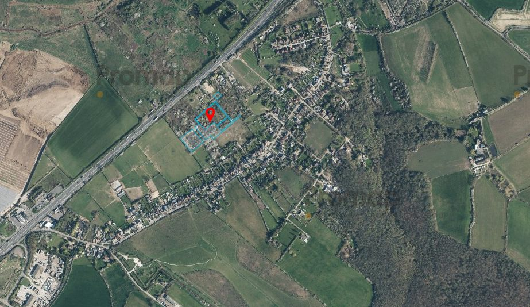Caroline Crescent, Broadstairs
Property Details
Bedrooms
3
Bathrooms
1
Property Type
Semi-Detached
Description
Property Details: • Type: Semi-Detached • Tenure: N/A • Floor Area: N/A
Key Features: • Semi-detached house • Three bedrooms • Council tax band: c • Off-road parking • Cul-de-sac location • Chain free • Close to schools • Garage • Epc rating: d • Freehold
Location: • Nearest Station: N/A • Distance to Station: N/A
Agent Information: • Address: 56 High Street, Broadstairs, CT10 1JT
Full Description: Cooke & Co are delighted to bring to market this chain-free, three-bedroom semi-detached house, located in the heart of St. Peters Village in a peaceful cul-de-sac location.This property offers a fantastic opportunity to create your dream home, as it requires modernisation throughout so serves as a blank canvas. The house features off-road parking to the front, a garage, and a good-sized rear garden perfect for outdoor activities or family gatherings. Conveniently situated close to local schools, this property is ideal for a growing family. St. Peters Village offers a wonderful sense of community and a range of nearby amenities, including a local dentist, a traditional butcher, and a Co-operative shop, ensuring all your daily essentials are within easy reach.With its excellent location and potential for improvement, this property is sure to attract interest. Don't miss out contact Cooke & Co today to arrange your accompanied viewing!EntranceVia UPVC door into;HallwayWooden flooring. Skirting and coving. Radiator.Downstairs Toilet5'02 x 2'01 (1.57m x 0.64m)Window to front. Low level W/C. Sink with mixer taps. Radiator.Lounge/Diner27'02 x 10'05 (8.28m x 3.18m)Bay windows to front and rear. Carpeted. Power points. Skirting and coving. TV points. Radiators.Kitchen12'08 x 8'03 (3.86m x 2.51m)Double glazed windows to side. Matching array of wall and base units with complimentary work surfaces. Sink with mixer taps. Space for washing machine. Space for oven. Space for fridge/freezer. Four burner gas hob. Tiled walls. Wooden flooring. Space for dish washer. Skirting. Storage cupboard.Conservatory17'02 x 8'0 (5.23m x 2.44m)Windows to rear. Laminate flooring.Stairs To First FloorCarpeted stairs leading to;LandingWindow to side. Carpeted.Shower Room6'10 x 5'06 (2.08m x 1.68m)Frosted windows to rear. Low level W/C. Sink with mixer taps. Shower cubicle. Vinyl flooring. Radiator. Tiled walls.Bedroom12'05 x 11'03 (3.78m x 3.43m)Windows to front. Skirting and coving. Radiator. Power points.Bedroom9'05 x 7'05 (2.87m x 2.26m)Windows to front. Skirting and coving. Radiator. Power points.Front GardenPart concrete driveway with off road parking for two vehicles. Part laid to lawn.Rear GardenPart laid to lawn. Part brick laid patio area ideal for hosting friends and family. Side access via gate.GarageIdeal for use of storage capacity or the parking of a vehicle.BrochuresFull Property Details
Location
Address
Caroline Crescent, Broadstairs
City
Thanet
Features and Finishes
Semi-detached house, Three bedrooms, Council tax band: c, Off-road parking, Cul-de-sac location, Chain free, Close to schools, Garage, Epc rating: d, Freehold
Legal Notice
Our comprehensive database is populated by our meticulous research and analysis of public data. MirrorRealEstate strives for accuracy and we make every effort to verify the information. However, MirrorRealEstate is not liable for the use or misuse of the site's information. The information displayed on MirrorRealEstate.com is for reference only.
