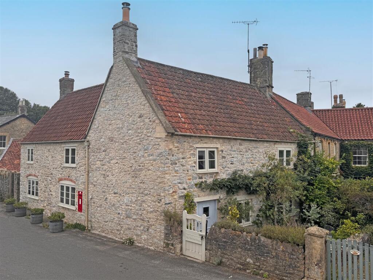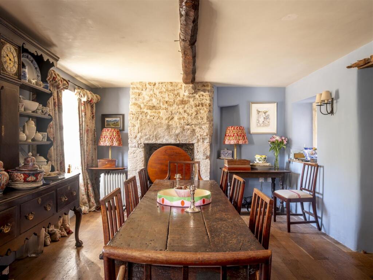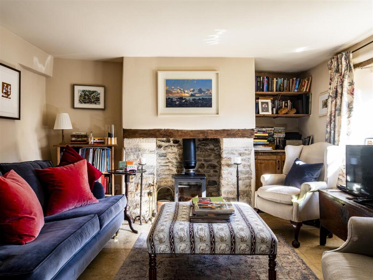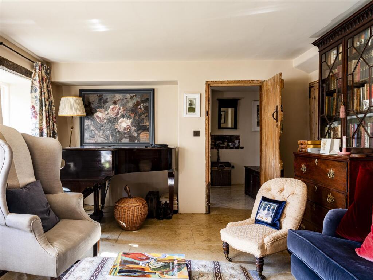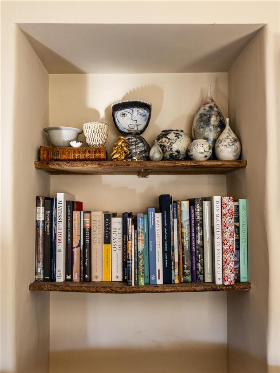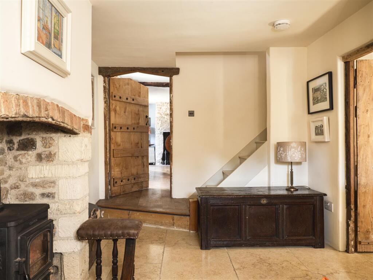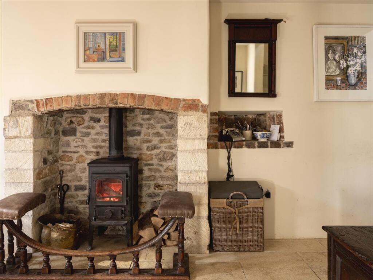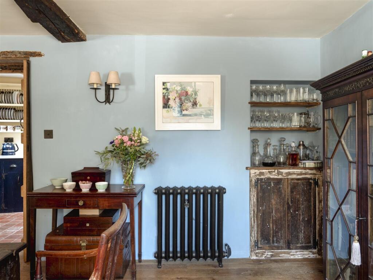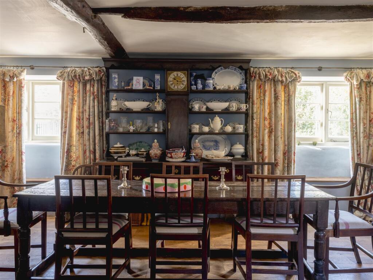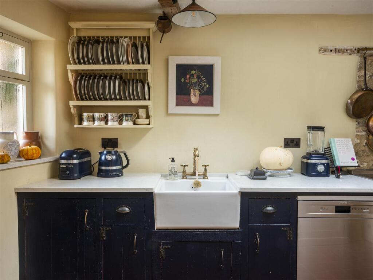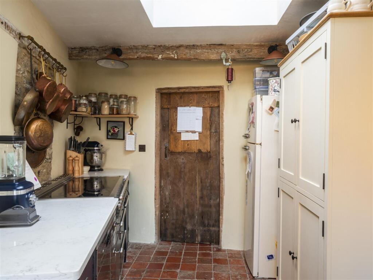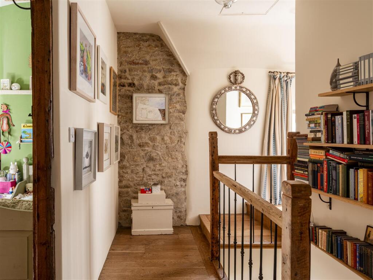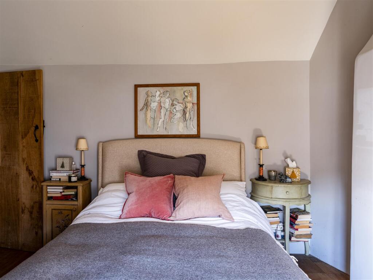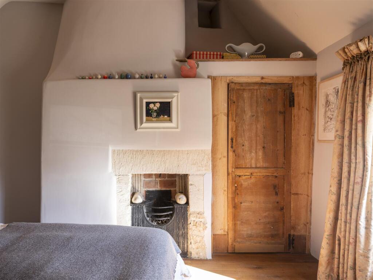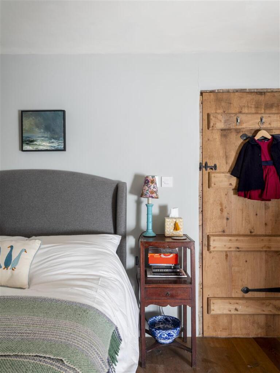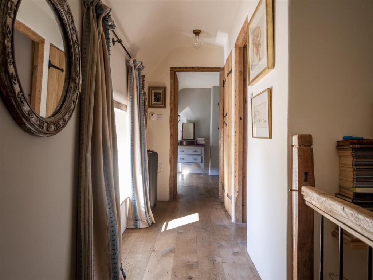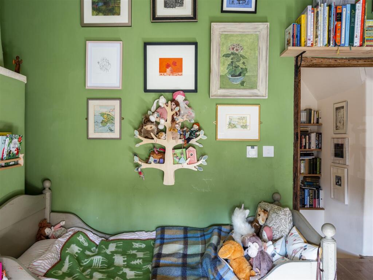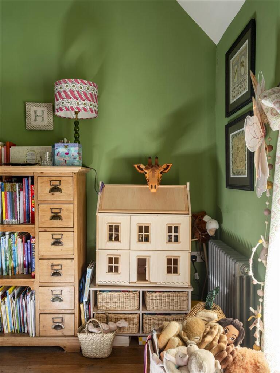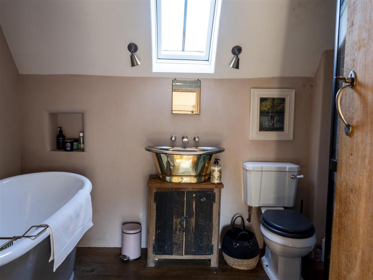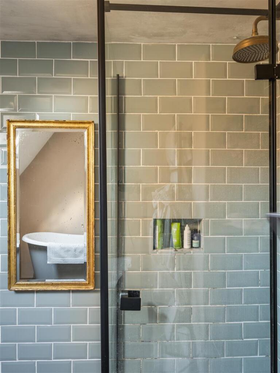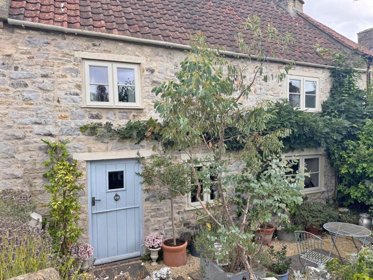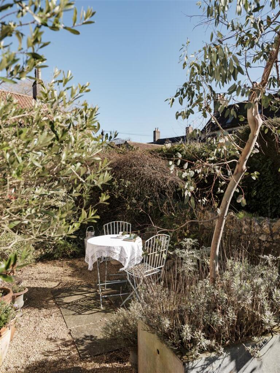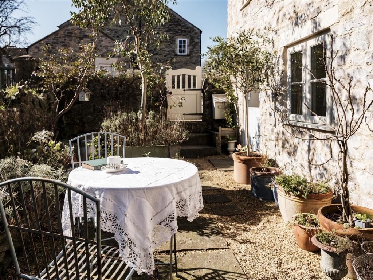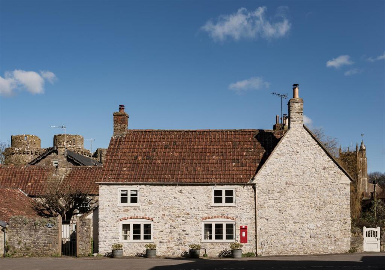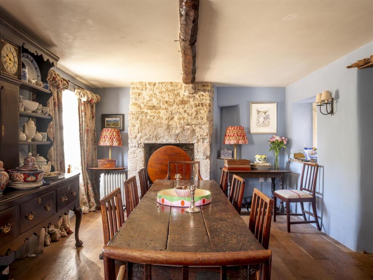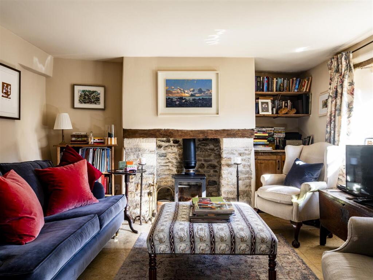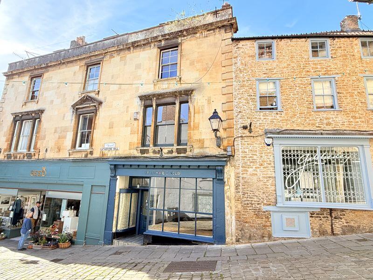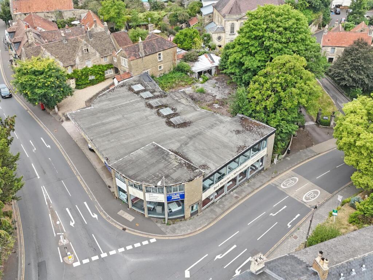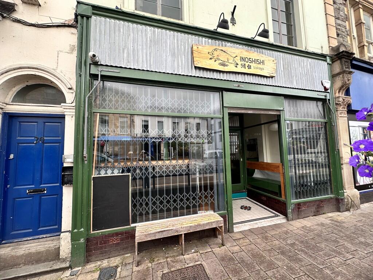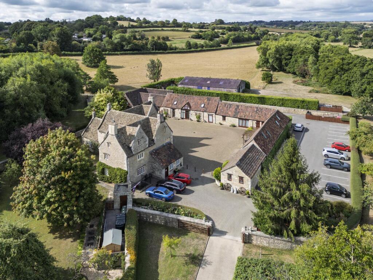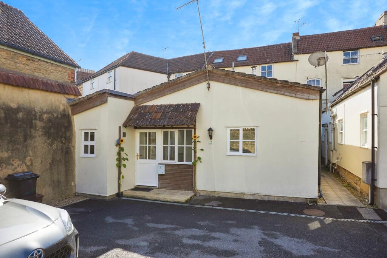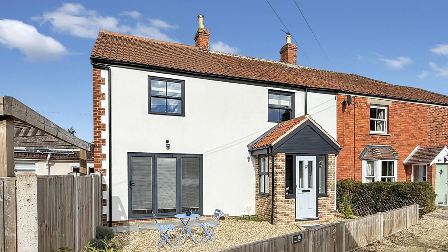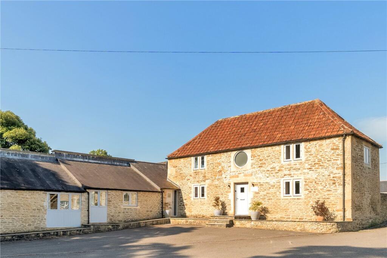Castle Green, Nunney, Frome
Property Details
Bedrooms
3
Bathrooms
1
Property Type
House
Description
Property Details: • Type: House • Tenure: Freehold • Floor Area: N/A
Key Features: • A Stunning Village House • Back To Stone Restoration • Sitting Room • Dining Room • Kitchen • Utility/WC • 3 Double Bedrooms • Bathroom With Bath And Shower • South-Facing Courtyard Garden • Bags Of Character And History
Location: • Nearest Station: N/A • Distance to Station: N/A
Agent Information: • Address: Covering Somerset, Dorset & Devon.
Full Description: A three bedroom house, in the heart of Nunney, that has undergone a complete back-to-stone restoration. The house offers a good sized entrance hall, sitting room, dining room, French-style kitchen, utility/WC, 3 double bedrooms, bathroom and a beautiful south-facing courtyard garden.Immediate Area - The picturesque village of Nunney has a well-stocked Spar shop, The George Inn (a pub with rooms), primary school, café, village hall, church, garage, petrol station and the stunning moated Nunney Castle. The village calendar is full of fun events throughout the year and there is a real sense of community. Frome is just 3.5 miles away and has a good selection of independent shops, supermarkets a famous monthly market and a mainline train service direct to London Paddington. Other places of interest nearby include The Newt in Somerset (11 miles), Babington House (4 miles) and Hauser and Wirth Gallery and farm shop in Bruton (8 miles). Bristol airport is just 25 miles away.The House - Dating back to the 1300’s the house was originally in the curtilage of the moated Nunney Castle. We believe that it was part of a series of barns that acted as an Ironmongery and Saddlery for the castle and Church. The current owners bought the house in 2017 and nothing much had been done since the 1970’s. They set about stripping the house back to the bare walls and then, using local master builders and craftsmen, began the restoration. Old medieval nooks were uncovered, ceilings were raised, fireplaces and chimneys restored, materials were salvaged and anything that could be reused has been incorporated back into the house. Even the kitchen cabinets were built using Victorian-era floorboards salvaged from the first floor.If materials were needed, then they were sourced locally. Even the doors were made using Oak from the local sawmill. The result is, in our opinion, a lesson in the art of restoration.Interior - A stable door leads into the entrance hall with limestone floor, a fireplace with a woodburner and the staircase to the first floor. Immediately on the right is the sitting room with 2 good windows that bathe the room with light. There is a central fireplace with a woodburner and storage to one side (where the original staircase once was). The shelves in the nook and the windowsills are all made using Elm found in the house and the limestone floor from the entrance hall continues through this room.A step up from the hall takes you onto a stunning oak floor than runs through to the dining room. The dining room again has 2 windows to the front with window seats and one to the rear, exposed beams, an open fireplace and lots of room for a good sized dining table. Clever double oak doors the lead into the pretty, French style, kitchen with handmade cabinets, Carrera Quartz worktops and reclaimed terracotta flooring. The owners replaced the old flat roof and incorporated 4 skylights that give a nice light to cook by. A stable door gives access to the log and bin store to the rear.At the end of the kitchen is a door through to the useful utility room that also houses the downstairs loo.On the first floor you will find the three stunning double bedrooms and well thought out bathroom with cast iron bath, shower cubicle and a brass, nickel-plated basin. The upstairs has reclaimed Oak floors and bookshelves, exposed stone wall, and further clever storage throughout.Outside - A stable door leads from the entrance hall into the courtyard garden. Steps and a gate then take you out onto the lane outside. The south-facing garden has stone gravel underfoot, dry stone flower beds, an old galvenised container with lavender and a Eucalyptus tree. White Wisteria and pastel Roses finish off the garden and the current owners have lots of pretty pots filled with all sorts of plants and flowers.Services - Mains electricity, water and drainage are connected to the house. The cast iron radiators are oil-filled with electric elements.Local Authority - Somerset Council -Band BEaves Notes - We hold a comprehensive list documenting all the work that has been carried out including names of tradespeople, paint colours, materials and a room-by-room list documenting the renovation.Summary - Totally renovated by the current owners between 2019 and 2020. They have been sympathetic to the history of the building, using natural and reclaimed materials where possible. The end result is a testament to their vision and passion for this home.BrochuresEaves-Brochure-The-Old-Post-Office-Digital.pdf
Location
Address
Castle Green, Nunney, Frome
City
Frome
Features and Finishes
A Stunning Village House, Back To Stone Restoration, Sitting Room, Dining Room, Kitchen, Utility/WC, 3 Double Bedrooms, Bathroom With Bath And Shower, South-Facing Courtyard Garden, Bags Of Character And History
Legal Notice
Our comprehensive database is populated by our meticulous research and analysis of public data. MirrorRealEstate strives for accuracy and we make every effort to verify the information. However, MirrorRealEstate is not liable for the use or misuse of the site's information. The information displayed on MirrorRealEstate.com is for reference only.
