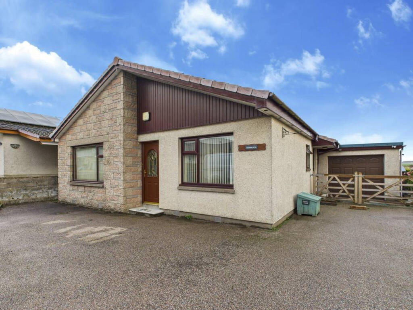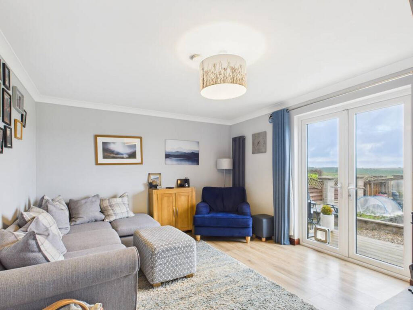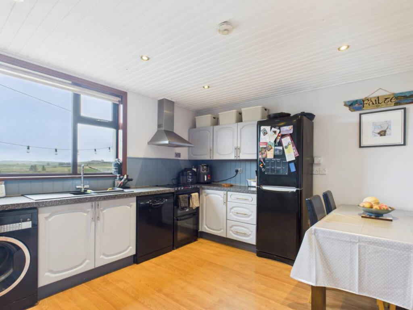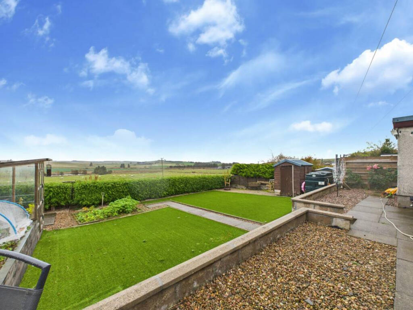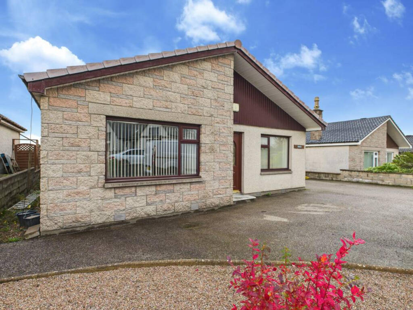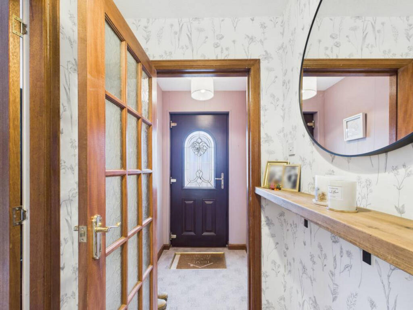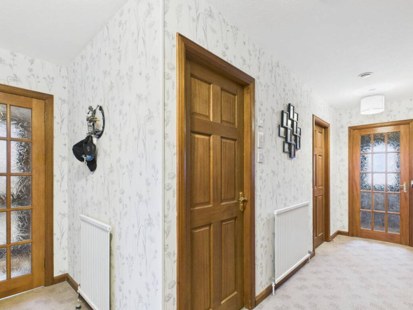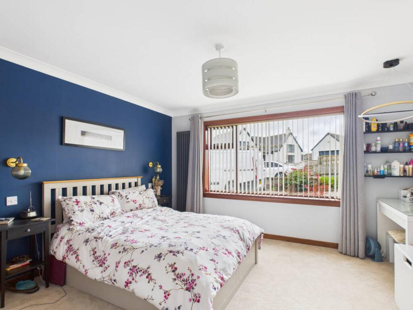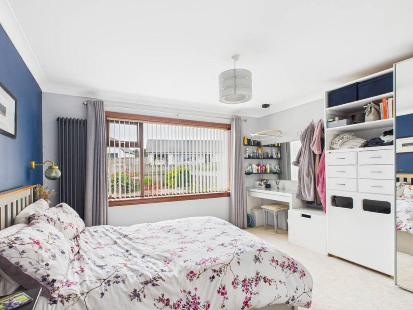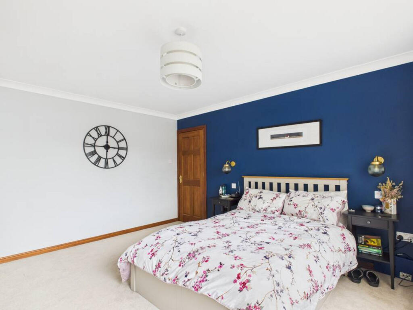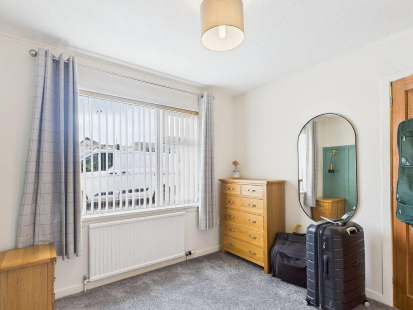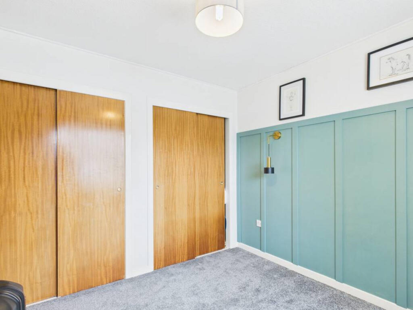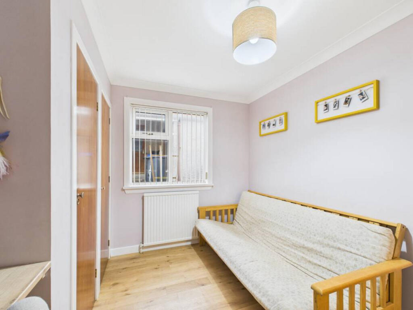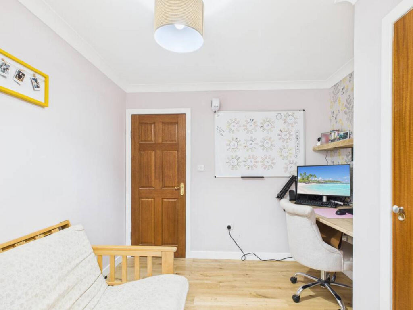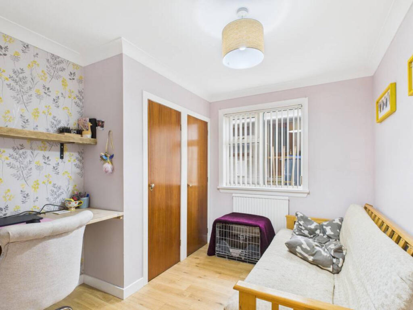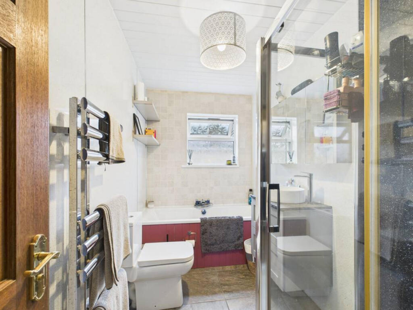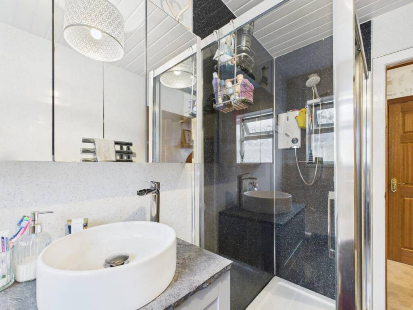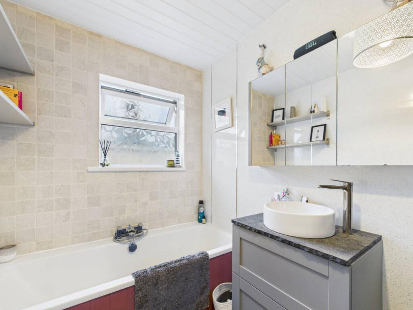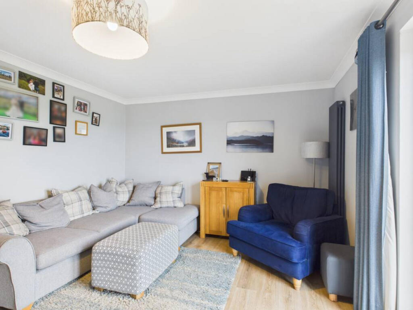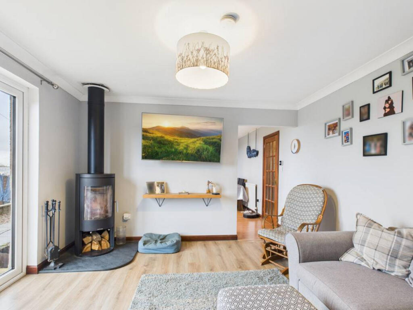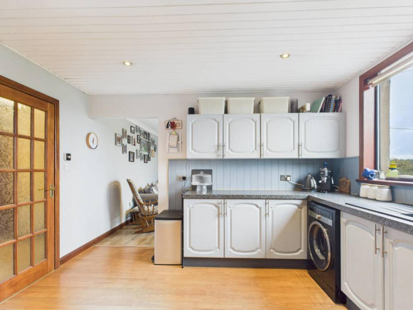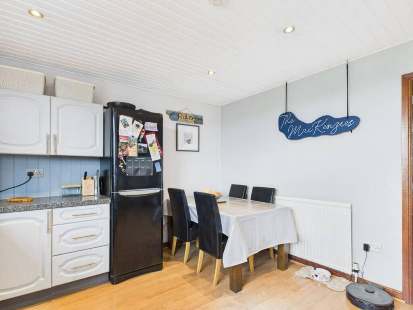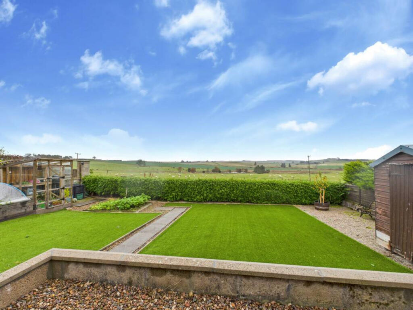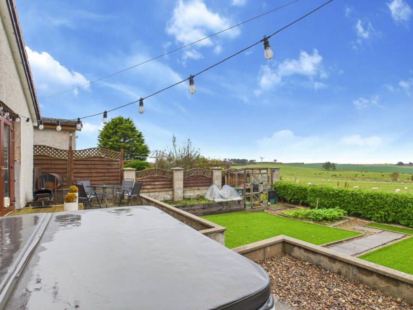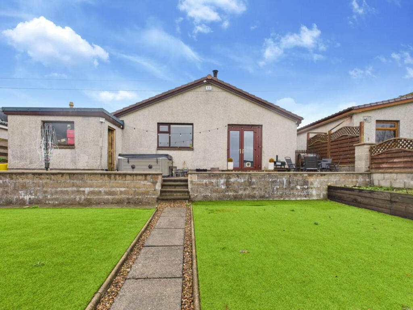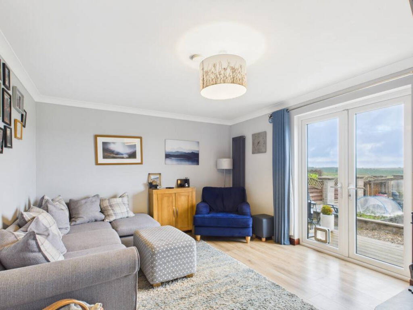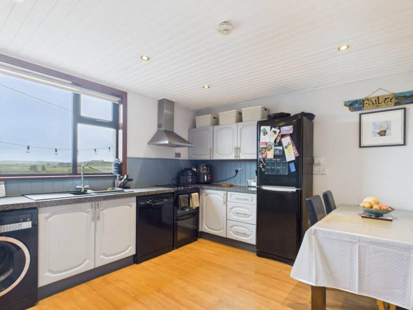Castle Road, Maud, AB42
Property Details
Bedrooms
3
Bathrooms
1
Property Type
Bungalow
Description
Property Details: • Type: Bungalow • Tenure: Freehold • Floor Area: N/A
Key Features:
Location: • Nearest Station: N/A • Distance to Station: N/A
Agent Information: • Address: Holmlea Fyvie Turriff Aberdeenshire AB53 8JP
Full Description: Three-Bedroom Detached Bungalow with Open ViewsPositioned on the edge of Maud with uninterrupted countryside views, this spacious three-bedroom bungalow offers a well-balanced blend of comfort, functionality, and rural outlook. Thoughtfully maintained and neatly presented throughout, the home features a practical single-level layout, generous room sizes, and a landscaped rear garden designed for low maintenance and privacy. A garage, private driveway, and open-plan kitchen/dining area add to its appeal, while the rear-facing living room with log-burning stove and garden access provides a standout focal point.Accommodation Overview• Entrance HallwayWelcoming carpeted hallway with floral-patterned wallpaper, glazed internal door, wall-mounted shelf and mirror, and ceiling-mounted light fittings. Radiators and decorative wall features continue through the main corridor.• Living Room (Rear-Facing)The rear-facing living room is a standout space, offering direct access to the garden via full-height glazed doors and uninterrupted views beyond. A log-burning stove set on a dark hearth provides a central focal point, with clean lines and natural light reinforcing the sense of openness. The layout is practical and well-proportioned, with wood effect flooring underfoot and neutral tones throughout• Kitchen / Dining AreaThe open-plan kitchen and dining area is well-equipped and neatly arranged, featuring white cabinetry, grey speckled worktops, and a light blue splashback. Appliances — including an integrated oven with stainless steel hood, dishwasher, washing machine, and freestanding fridge — are all well-positioned within the layout, though not all may be included in the sale. A large rear-facing window sits above the sink, drawing in natural light and framing views of the garden. The dining space comfortably accommodates a table and four chairs, reinforcing the room’s proportions and usability.• BathroomThe bathroom is cleanly finished and well-configured, with a glass-enclosed shower set against black speckled panels and a window drawing in natural light. A vessel sink sits on a grey countertop beneath a large mirror, with pendant lighting adding warmth and clarity. The ceiling is finished in white panelling, and fittings are modern and well-positioned, including a chrome mixer tap and electric shower unit.• Bedroom 1 – Master (Front-Facing)The principal bedroom is front-facing and well-proportioned, with a large window drawing in natural light and offering open views. A dark blue accent wall adds contrast to the neutral palette, while freestanding storage and a vanity unit are positioned along one wall. The room is carpeted in light beige and finished with vertical blinds, grey curtains, and a ceiling-mounted light fitting• Bedroom 2 (Front-Facing)The second bedroom is front-facing and well-proportioned, with green panelled walls adding depth and character. A large window provides natural light and open outlooks, while built-in storage is neatly integrated along one wall. The room is carpeted in grey and currently used for overflow and storage, but easily reconfigured as a guest bedroom or home office• Bedroom 3 (Side-Facing – Currently Used as Office)The third bedroom is side-facing and currently used as a home office, with light wood flooring and a floral wallpaper feature wall adding warmth and character. A large window with vertical blinds provides natural light, and the layout comfortably accommodates a desk, shelving, and occasional seating. The room offers flexibility for use as a study, guest bedroom, or creative space.External• FrontTo the front, a paved driveway leads to a detached garage, framed by a timber gate and bordered with gravel and flowering plants. The exterior combines stone and stucco beneath a pitched tiled roof, presenting a clean, traditional façade. The approach is practical and well-maintained, offering off-street parking and a clear sense of arrival.• Rear GardenThe rear garden is landscaped for low maintenance and privacy, combining artificial grass with gravel paths and paved walkways. A raised patio provides space for outdoor seating beneath string lighting, with open views across the surrounding countryside. A shed, trellis structure, vegetable patch, and greenhouse-style shelter are positioned around the perimeter, offering both utility and interest. A hot tub is present but not included in the sale.DisclaimerThese particulars do not constitute any part of an offer or contract. All statements contained therein, while believed to be correct, are not guaranteed. All measurements are approximate. Intending purchasers must satisfy themselves by inspection or otherwise, as to the accuracy of each of the statements contained in these particulars.
Location
Address
Castle Road, Maud, AB42
City
Maud
Legal Notice
Our comprehensive database is populated by our meticulous research and analysis of public data. MirrorRealEstate strives for accuracy and we make every effort to verify the information. However, MirrorRealEstate is not liable for the use or misuse of the site's information. The information displayed on MirrorRealEstate.com is for reference only.
