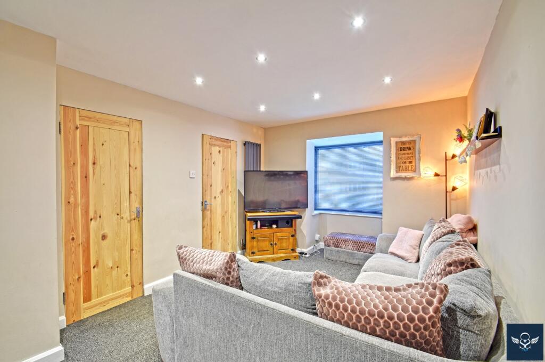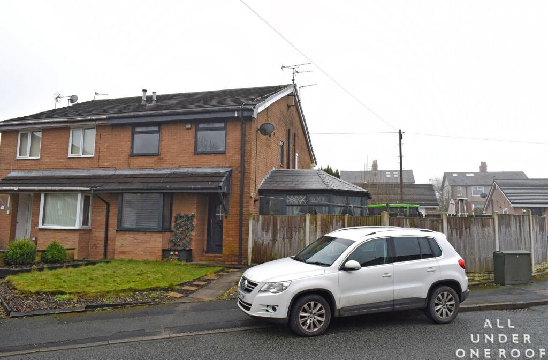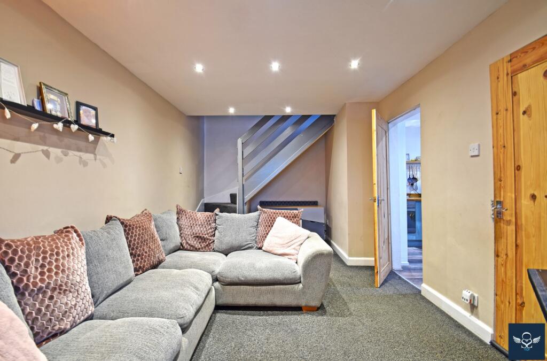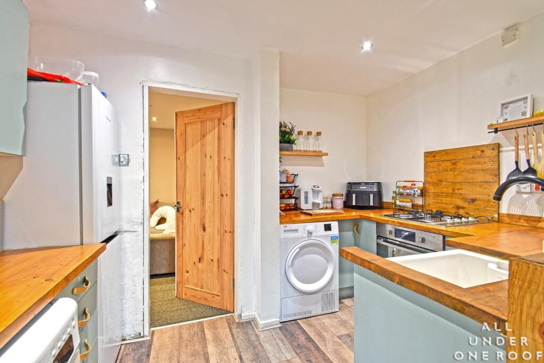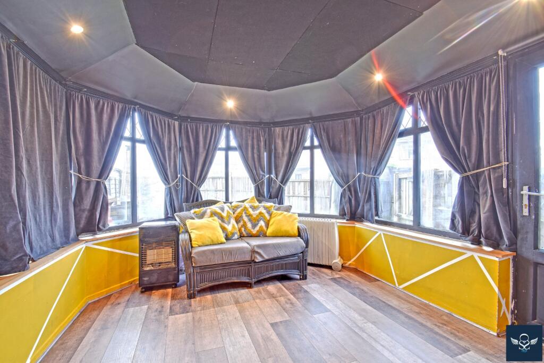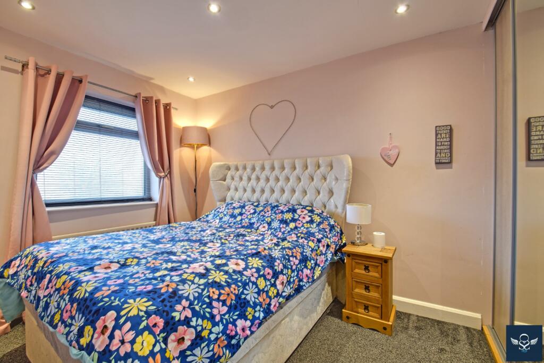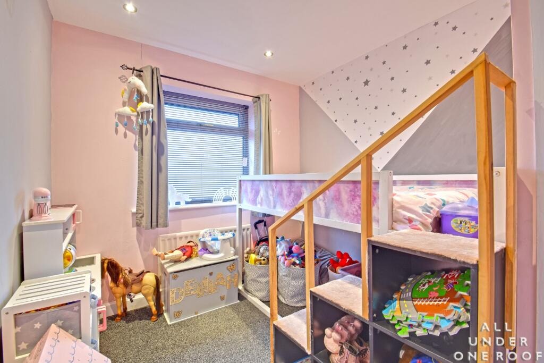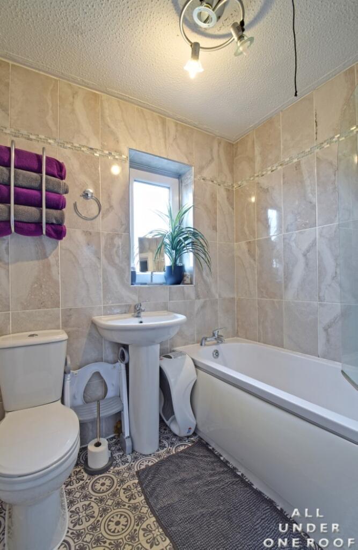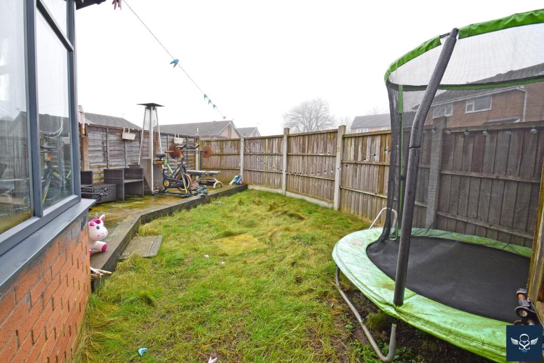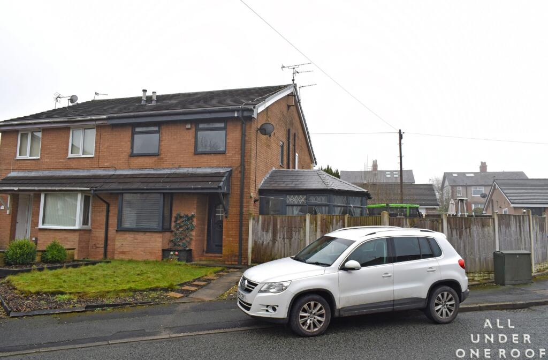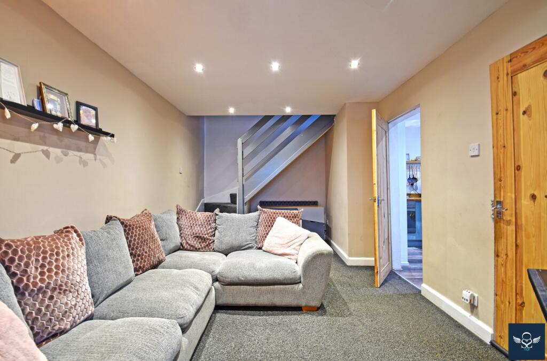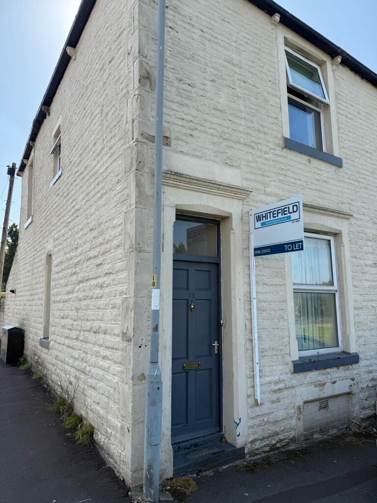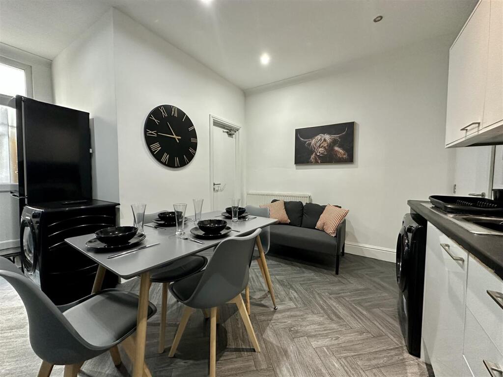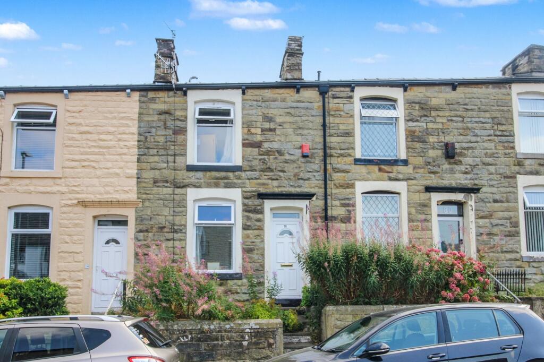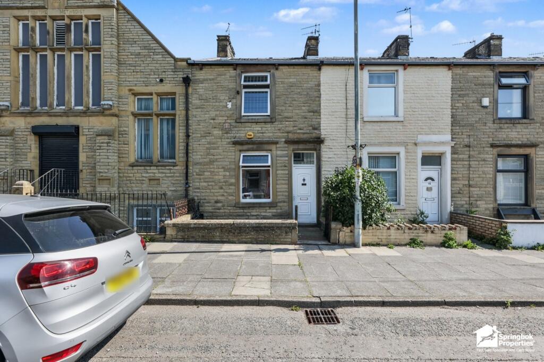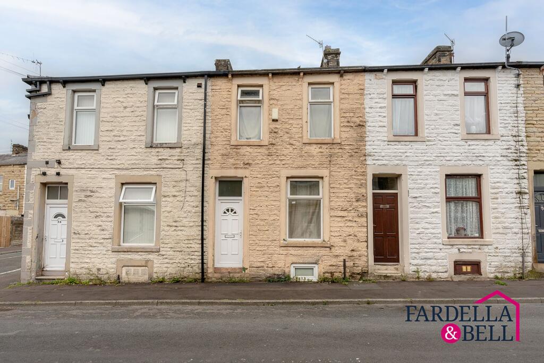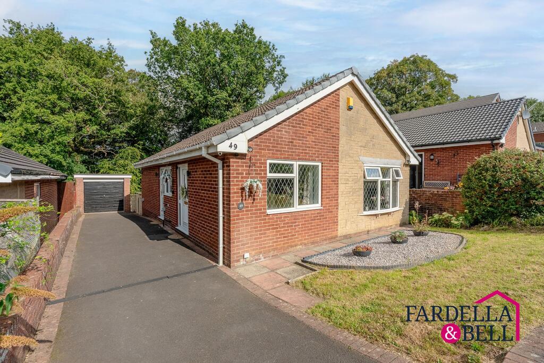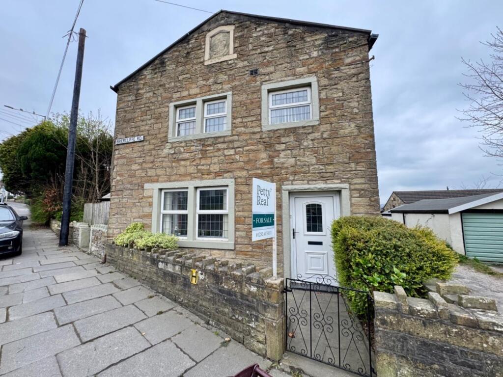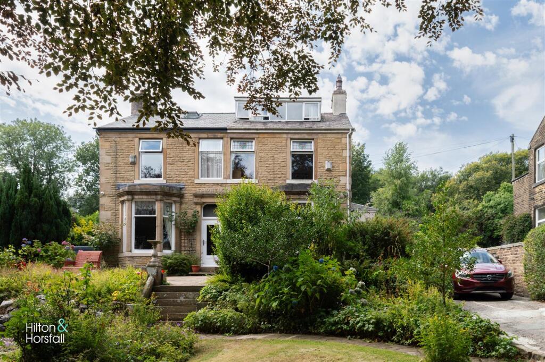Castlerigg Drive, Ightenhill, Burnley
Property Details
Bedrooms
2
Bathrooms
1
Property Type
Semi-Detached
Description
Property Details: • Type: Semi-Detached • Tenure: N/A • Floor Area: N/A
Key Features: • ELEVATED CORNER PLOT • POPULAR MEANDERING CUL-DE-SAC • CLOSE TO IGHTENHILL AMENITIES • REFURBISHED TO GOOD STANDARD THROUGHOUT • DRIVEWAY & PRIVATE GARDEN
Location: • Nearest Station: N/A • Distance to Station: N/A
Agent Information: • Address: 36 Manchester Road, Burnley, BB11 1HJ
Full Description: Occupying an elevated corner plot positioned well within this meandering cul-de-sac just-off Lakeland Way. Located in the popular Ightenhill area of town, close to local parkland, shops and well-regarded schools including Wellfield Primary School. Only a short distance by car from both Burnley and Padiham town centre, with regular bus routes and within a few minutes of access onto the M65 motorway, promoting complete freedom throughout the Northwest region.A brick-built quasi-detached [One of Four] home affording accommodation which has undergone a comprehensive programmme of refurbishment and which will appeal to first time purchasers, downsizers and couples alike. The well-presented interior benefits from the usual comforts installed throughout an attractive lounge, kitchen and garden room at ground floor, with two nicely proportioned bedrooms and a bathroom at the first floor. A neat garden to the front adds kerb appeal, with a private driveway, whilst an enclosed garden to the side of the property is a further feature.Briefly Comprising:- Open Porch, Entrance Hallway, Attractive Lounge, Kitchen, Garden Room, TWO BEDROOMS, Bathroom, Garden to Front with Private Driveway, Enclosed Garden to the Side.The Accommodation Afforded is as follows:- Open Porch2’10” x 3’03”Quarry tiled floor area, inbuilt storage cupboard. UPVC entrance door with double glazed centre panel and opening into:-Entrance Hallway2’07” x 3’09”Inset spot lighting to ceiling, anthracite radiator, inbuilt storage cupboard housing gas combination boiler. Panelled door to:-Reception Room One16’03” x 9’10”Stairs ascending to the first floor level with understairs recess, inset spot lighting to ceiling, vertical anthracite radiator. UPVC framed double glazed square-bay window affording an elevated outlook to the front elevation. Panelled door to:- Kitchen10’11” x 7’07”maximum. Ceramic Belfast-style sink with cupboards under, matching wall and base units incorporating stainless steel oven / grill and four ring gas hob, co-ordinating timber worktops, plumbing for washing machine, space for tall fridge freezer and tumble dryer, inset spot lighting to ceiling. Opening through into:-Garden Room11’02” x 11’05”UPVC framed double glazed construction under a composite roof and set onto dwarf walling, inset spot lighting. UPVC side entrance door with double glazed centre panel and leading into the private garden.First Floor Landing8’11” x 2’07”Inset spot lighting to ceiling with loft access point. Gloss-panelled doors opening into:-Bedroom One12’04” x 8’0”UPVC framed double glazed window affording an open outlook to the front elevation, inset spot lighting to ceiling, radiator, fitted wardrobes with sliding mirror fronted doors to centre.Bedroom Two9’05” x 7’10”Inset spot lighting to ceiling, radiator. UPVC framed double glazed window to the front elevation.Bathroom6’05” x 4’10”Three piece white suite incorporating panelled bath with chrome mixer shower fittings, tiled area and glazed screen over, pedestal wash basin and low-level WC, fully tiled walls, chrome heated towel rail. UPVC framed double glazed window.OutsideLawned garden to front and private driveway providing off-road parking. Enclosed lawned garden to the side with raised paved patio area and timber fencing to the perimeter.Tenure : FreeholdEnergy Performance Certificate Rating : CCouncil Tax Band : AApproximate Square Footage : 559 SqFtServices : Mains supplies of gas, water and electricity.Viewing : By appointment with our Burnley office.BrochuresBrochure 1
Location
Address
Castlerigg Drive, Ightenhill, Burnley
City
Burnley
Features and Finishes
ELEVATED CORNER PLOT, POPULAR MEANDERING CUL-DE-SAC, CLOSE TO IGHTENHILL AMENITIES, REFURBISHED TO GOOD STANDARD THROUGHOUT, DRIVEWAY & PRIVATE GARDEN
Legal Notice
Our comprehensive database is populated by our meticulous research and analysis of public data. MirrorRealEstate strives for accuracy and we make every effort to verify the information. However, MirrorRealEstate is not liable for the use or misuse of the site's information. The information displayed on MirrorRealEstate.com is for reference only.
