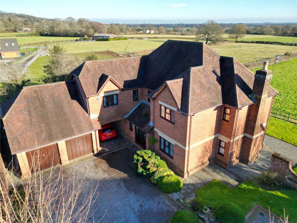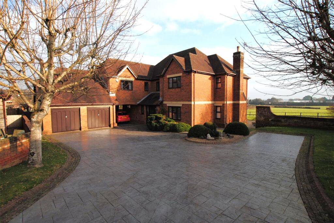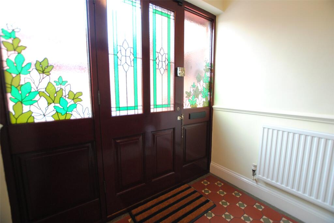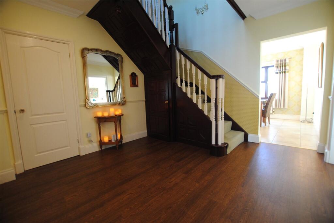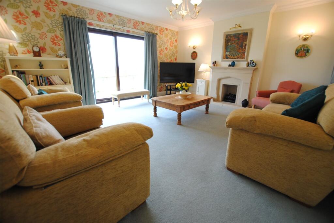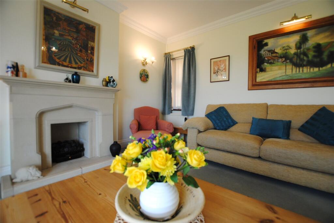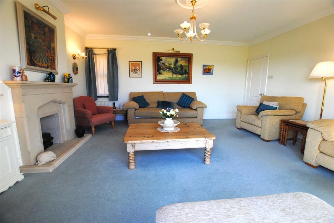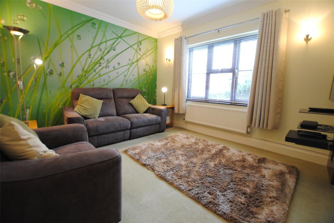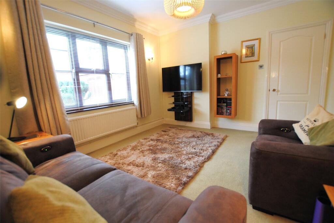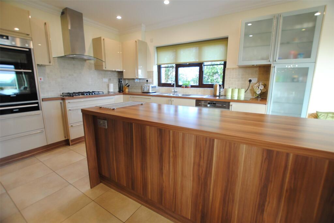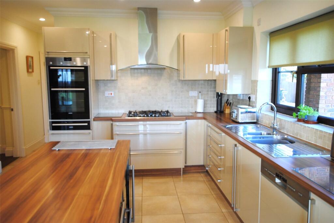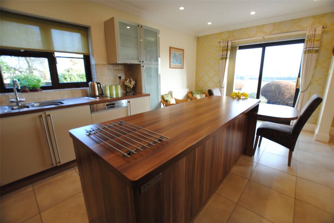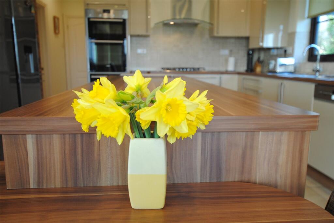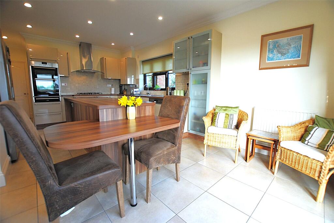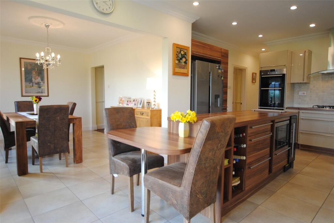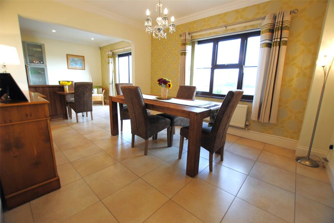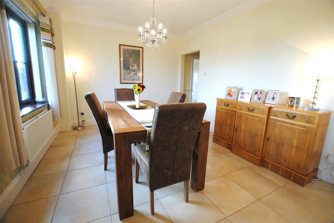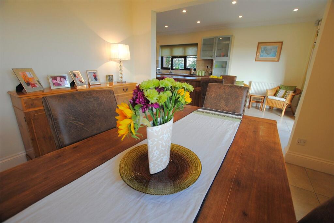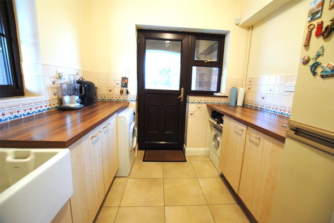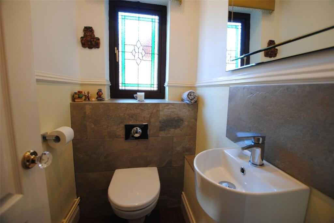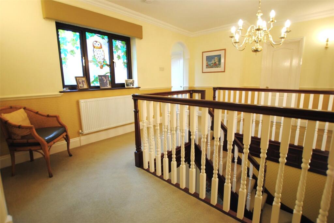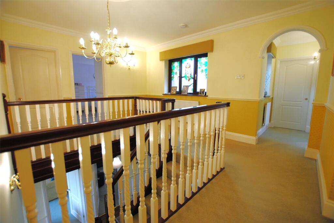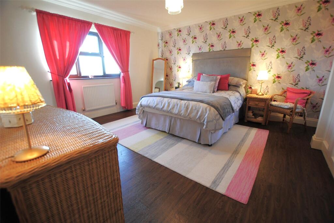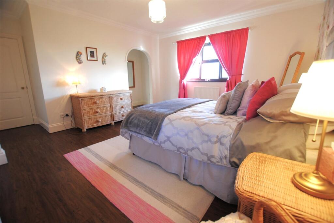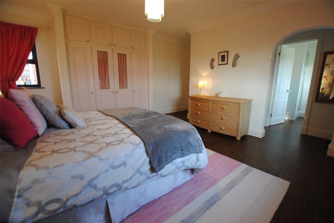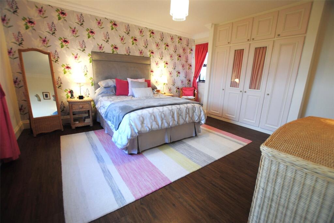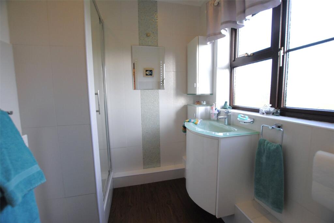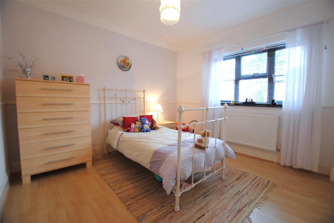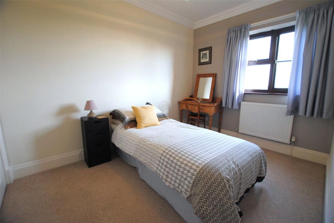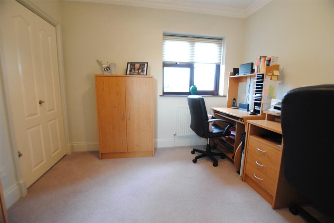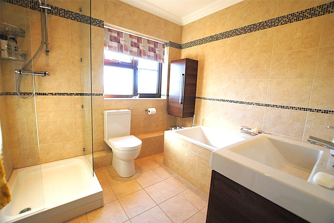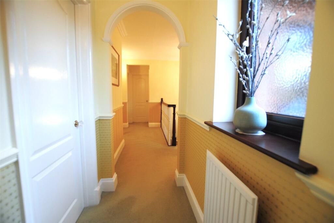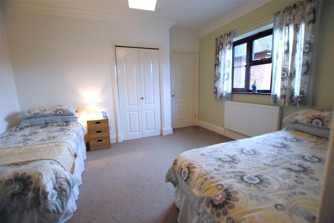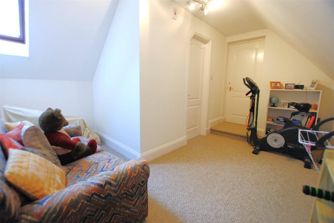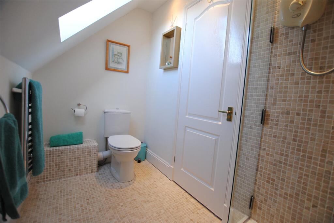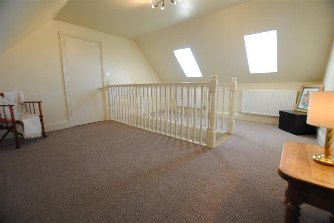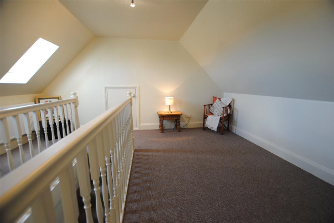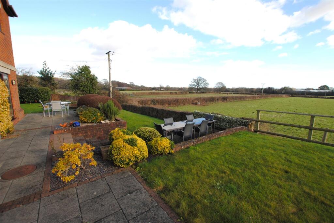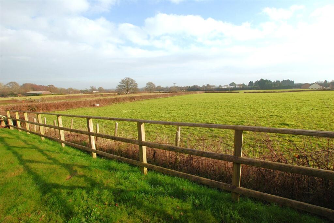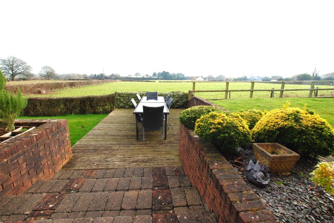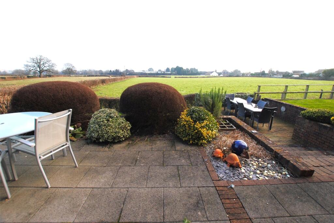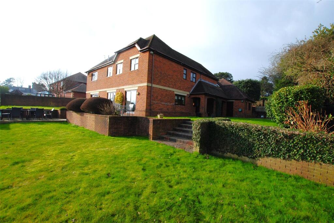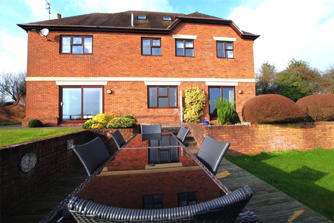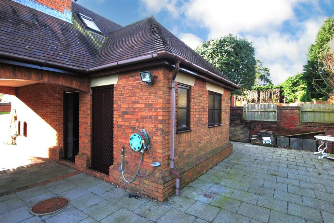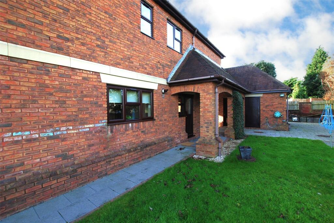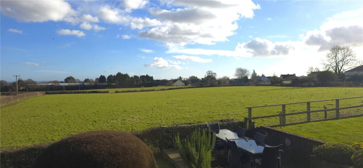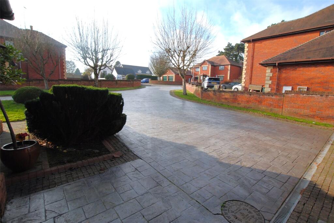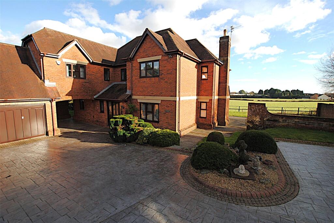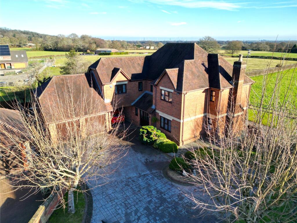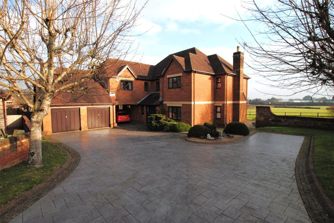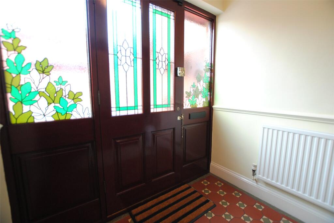Castleton Rise, Castleton, Cardiff, CF3
Property Details
Bedrooms
6
Bathrooms
4
Property Type
Detached
Description
Property Details: • Type: Detached • Tenure: N/A • Floor Area: N/A
Key Features:
Location: • Nearest Station: N/A • Distance to Station: N/A
Agent Information: • Address: Western House, Ipswich Road, Penylan, Cardiff, CF23 9AQ
Full Description: A stunning self-built executive five/six bedroom detached residence located in a very select sought after close with only four other properties in the desirable hamlet of Castleton, Cardiff.Set in Marshfield Primary and Bassaleg High School catchment areas, and within close proximity to the highly regarded private St Johns College, this luxury property is ideally positioned with excellent transport links to the A48, M4 and both Newport & Cardiff City Centres.Built on a former orchard in 1993 to a very high standard of excellence, the current owners of Ty Oren chose to build on the very best plot in the cul-de-sac with stunning country views and southerly facing garden. The accommodation boasts approximately of 3,228 sq ft.Set over three floors, the property potentially has seven bedrooms, an extensive size driveway with parking for several vehicles, a double garage, porte cochere and outbuildings.EPC: TBC Council Tax Band: HVestibuleEnter via solid wood door and matching side panels, coved ceiling, radiator, tiled floor.Reception HallDoors to lounge, sitting room/study, WC, inner lobby & dining room, spindle & balustrade staircase rising to first floor, storage cupboard, coved ceiling, dado rail, radiator, “Karndean” floor.Lounge5.16m x 4.67mRear aspect double glazed patio doors with stunning countryside views, front aspect uPVC double glazed window, feature sandstone finish fireplace with gas fire inset, coved ceiling, radiators.Sitting Room/Study3.96m x 3.45mFront aspect uPVC double glazed window, coved ceiling, radiator.CloakroomFront aspect uPVC obscure double glazed window, two piece suite comprising: wall mounted WC, wall mounted wash basin, tiled splashbacks, chrome radiator.Dining Room3.96m x 3.28mRear aspect uPVC double glazed window, coved ceiling, radiator, tiled floor, underfloor heating.Kitchen/Breakfast Room6.15m x 3.18mRear aspect uPVC double glazed window, side aspect uPVC double glazed window, fitted range of wall & base units with soft close doors & drawers, glass front storage units, central island with breakfast bar, worktop inset with stainless steel double drainer sink unit, tiled splashbacks, integrated “Siemens” dishwasher, double oven & grill, plate warming drawer, microwave, wine cooler and five ring gas hob, space for tall “American” style fridge freezer, coved ceiling, radiator, tiled floor, underfloor heating.Utility Room2.77m x 2.46mFront aspect uPVC double glazed window, side aspect uPVC double glazed door & window, fitted range of units, worktops over, inset with “Belfast sink” tiled splashbacks, space for tumble dryer, washing machine & tall fridge/freezer, tiled floor.Inner lobbyStorage cupboard, tiled floor, door to:FIRST FLOORGalleried LandingFront aspect uPVC feature stained glass double glazed window, side aspect uPVC double glazed window, doors to all bedrooms, bathroom, walk-in linen room and loft, coved ceiling, radiators.Principle Bedroom5.2m x 4.37mRear & front aspect uPVC double glazed windows, fitted double wardrobes, coved ceiling, two radiators, “Karndean” floor, walkway to:Dressing RoomFitted with shelving and clothes rails, “Karndean” floor.En-Suite Shower RoomRear aspect uPVC obscure double glazed window, fitted three piece suite comprising: double shower with thermostatic shower over, tiled splashbacks, vanity unit with glass wash basin inset, close coupled WC, tiled splashbacks, downlighting, “Karndean” floor.Bedroom Two4.34m x 3.8mFront aspect uPVC double glazed window, fitted wardrobes, coved ceiling, dado rail, radiator, wood finish flooring.Bedroom Three (Suite)3.84m x 3.02mFront aspect uPVC double glazed window, fitted wardrobe, coved ceiling, door to:Sitting & Dressing Room3.53m x 4.01mSkylight window, radiator, door to eaves storage, door to:Shower RoomSkylight window, two piece suite comprising: double shower cubicle with electric shower, close coupled WC, tiled splashbacks, downlighting, chrome radiator, tiled floor.Staircase Rising To Upper Floor.Galleried Loft Bedroom/Office4.62m x 4.27mRear aspect skylight windows, radiators, doors to eaves storage.EXTERNALDouble Garage6.12m x 5.5mDouble up & over doors, power & lighting, side door to:Porte CochereParking for two vehicles & covered access to rear of the property.WCRear aspect obscure glazed window, two piece suite comprising; close coupled WC, wall mounted wash basin.Block Built Storage RoomRear aspect obscure glazed window.DrivewaySweeping block paved drive with parking for several vehicles, borders laid to lawn & finished with brick edging, established trees.Side GardenPaved patio area, remainder laid to lawn.Rear GardenWith several seating areas consisting of a lower paved patio area, decked breakfast terrace, upper paved patio area, outstanding far reaching countryside views, remainder laid to lawn.
Location
Address
Castleton Rise, Castleton, Cardiff, CF3
City
Marshfield Community
Legal Notice
Our comprehensive database is populated by our meticulous research and analysis of public data. MirrorRealEstate strives for accuracy and we make every effort to verify the information. However, MirrorRealEstate is not liable for the use or misuse of the site's information. The information displayed on MirrorRealEstate.com is for reference only.
