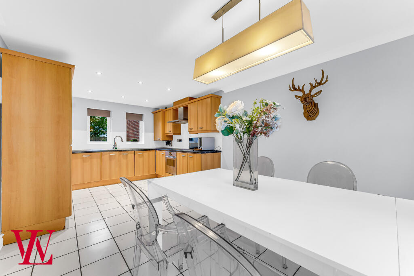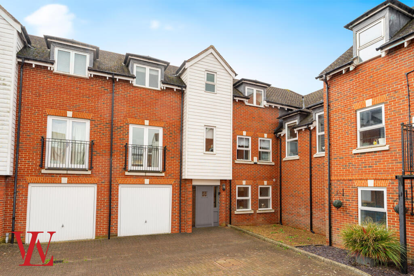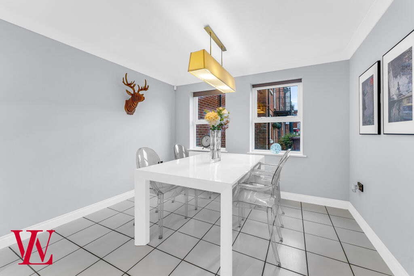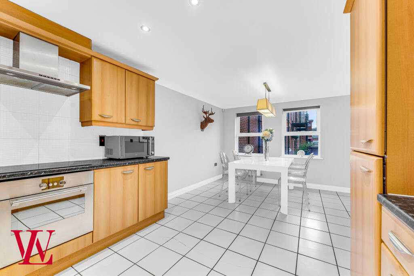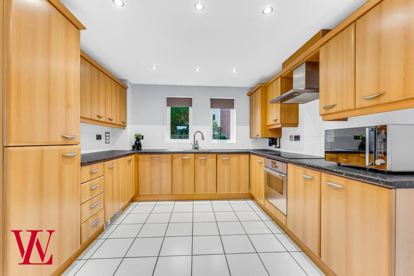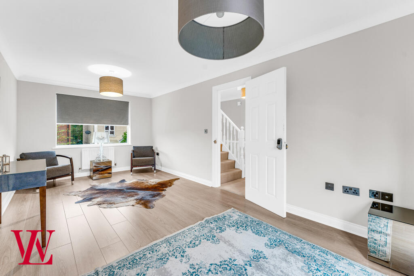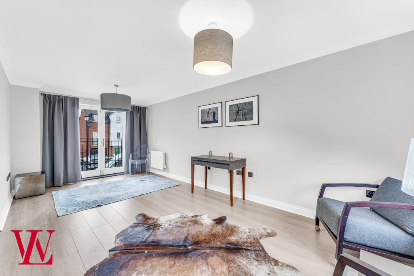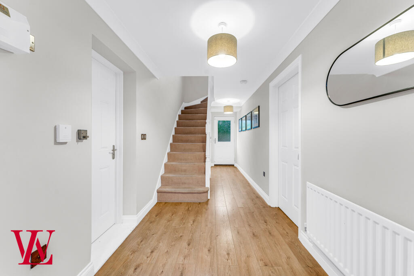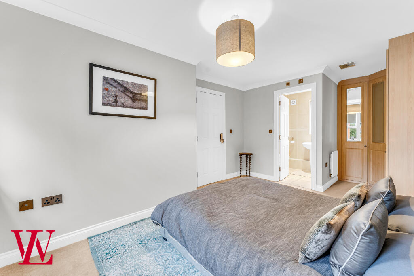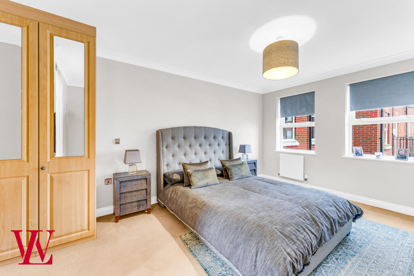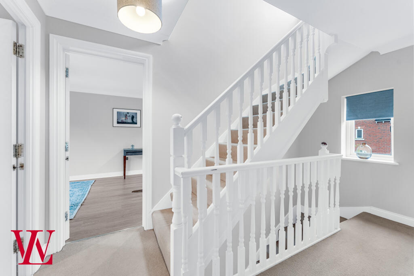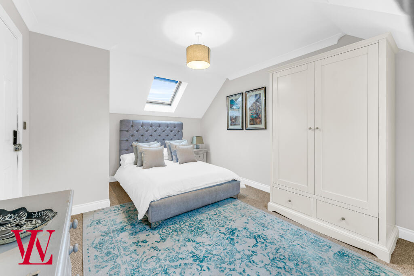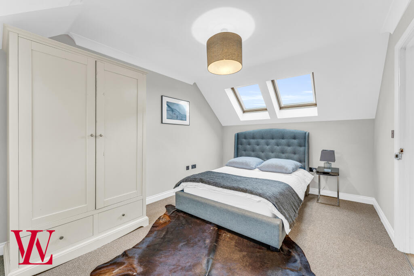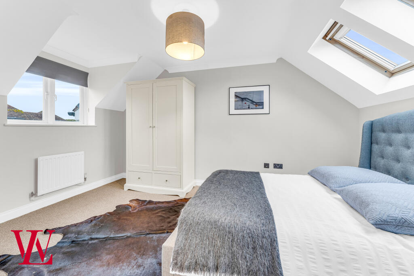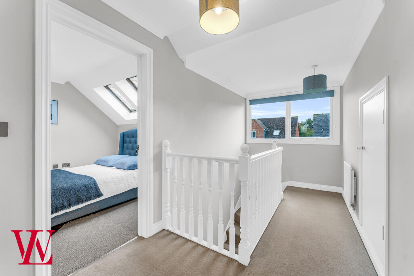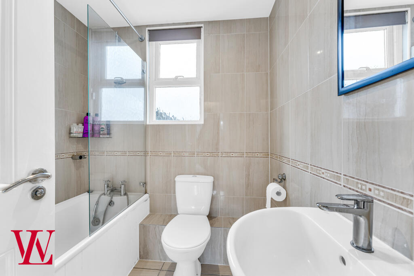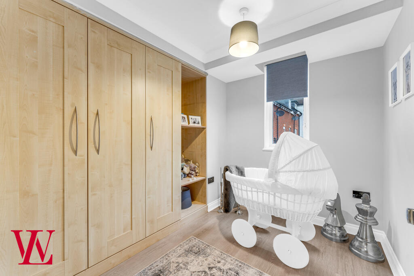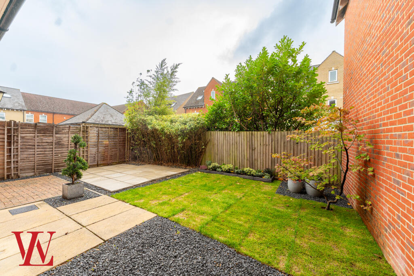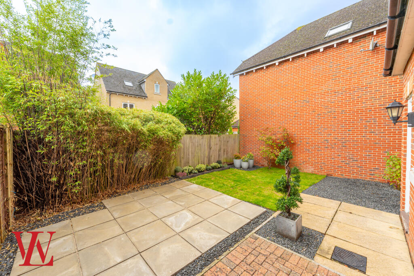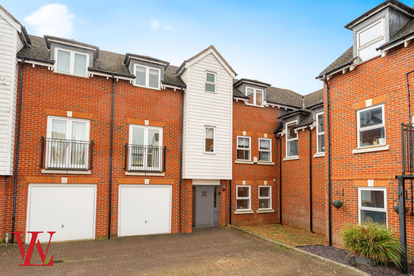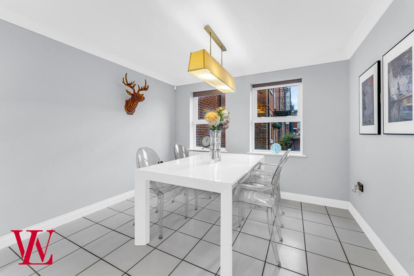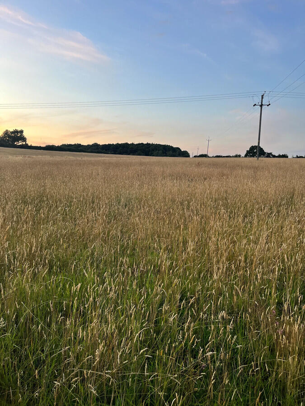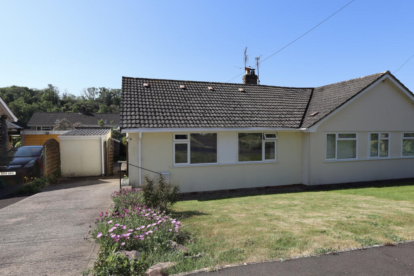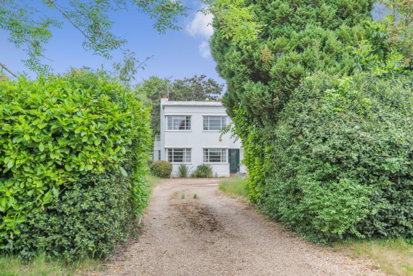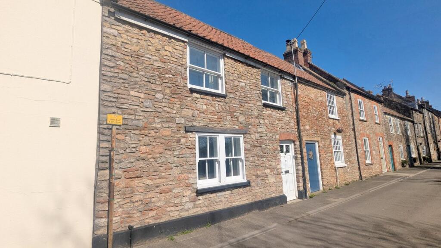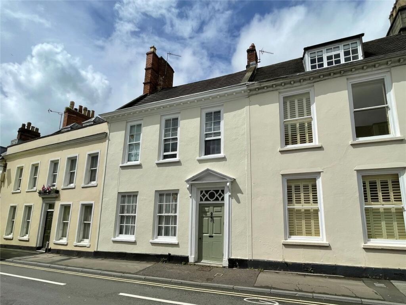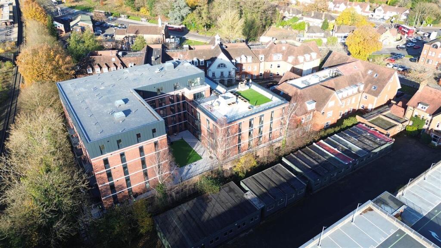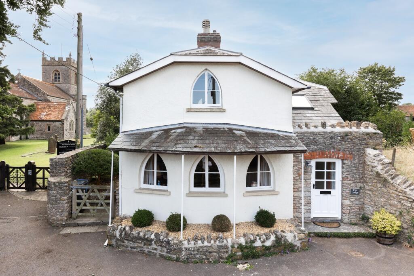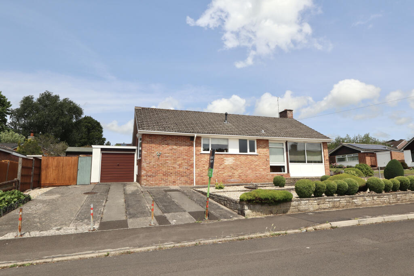Cavell Drive, Bishop's Stortford, Hertfordshire
Property Details
Bedrooms
4
Bathrooms
2
Property Type
Terraced
Description
Property Details: • Type: Terraced • Tenure: N/A • Floor Area: N/A
Key Features: • Spacious 4/5 bedroom family home with 1,550 sqft of living space. • Convenient location within walking distance to town centre, train station, and good schools. • Large kitchen/diner, perfect for family gatherings and socialising. • Versatile lounge with Juliette balcony, which can be used as a fifth bedroom. • Master bedroom with built-in storage and en-suite shower room. • Ultra-low maintenance rear garden with decked seating area and shed. • Tandem garage offers parking, storage, and potential for conversion. • Investment potential with HMO configuration, offering a yield of up to 8.8%.
Location: • Nearest Station: N/A • Distance to Station: N/A
Agent Information: • Address: 23 Hockerill Street, Bishop's Stortford, CM23 2DH
Full Description: Located on Cavell Drive in Bishop’s Stortford, this spacious 4/5 bedroom family home offers approximately 1,550 sqft of internal accommodation spread over three floors. Perfectly positioned within walking distance to the town centre, train station, and top local schools, this property combines convenience with ample living space.
Upon entering, the large entrance hall provides a welcoming feel, with access to the tandem garage on the left, and to the right, the heart of the home – a spacious kitchen/diner. This family-friendly room is ideal for socialising, with ample space for a large dining table. A handy downstairs cloakroom is also located on the ground floor for added convenience.
The first floor features a versatile lounge, which could alternatively be used as a fifth bedroom. This room is filled with natural light, enhanced by a Juliette balcony. Also on this level is the master bedroom, which boasts generous built-in storage and an en-suite shower room, as well as a fourth bedroom. The second floor offers two further beautifully decorated, spacious bedrooms, a family bathroom, and a useful airing cupboard in the hallway.
Outside, the low-maintenance rear garden provides a great space to relax, featuring a decked seating area, shingle, and storage shed. The tandem garage not only offers parking and storage but is also utilised as a utility area for white goods. Additional on-street parking is available as well.
For those looking for investment potential, this property offers flexibility. The lounge can easily serve as a fifth bedroom, and the tandem garage has the potential to be converted into an additional living space or a sixth bedroom if rented as an HMO. With the potential to generate an income of £46,000 per annum as a 5-bedroom HMO, this home could deliver an approximate rental yield of 8.8% based on a purchase price of £525,000.
This property provides an excellent opportunity for both families and investors, combining versatility, space, and a prime location in Bishop’s Stortford.
Location
Address
Cavell Drive, Bishop's Stortford, Hertfordshire
City
Bishop's Stortford
Features and Finishes
Spacious 4/5 bedroom family home with 1,550 sqft of living space., Convenient location within walking distance to town centre, train station, and good schools., Large kitchen/diner, perfect for family gatherings and socialising., Versatile lounge with Juliette balcony, which can be used as a fifth bedroom., Master bedroom with built-in storage and en-suite shower room., Ultra-low maintenance rear garden with decked seating area and shed., Tandem garage offers parking, storage, and potential for conversion., Investment potential with HMO configuration, offering a yield of up to 8.8%.
Legal Notice
Our comprehensive database is populated by our meticulous research and analysis of public data. MirrorRealEstate strives for accuracy and we make every effort to verify the information. However, MirrorRealEstate is not liable for the use or misuse of the site's information. The information displayed on MirrorRealEstate.com is for reference only.
