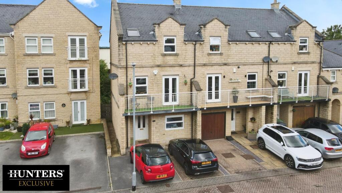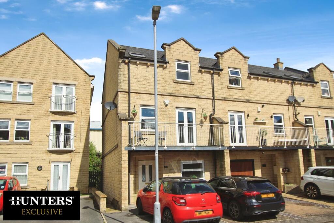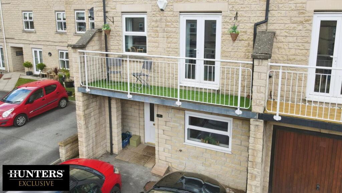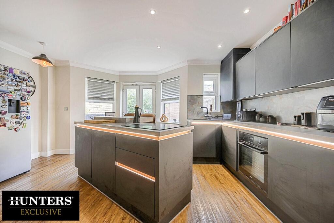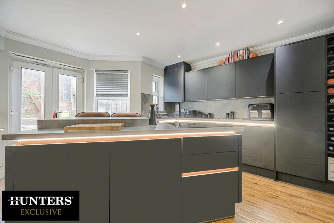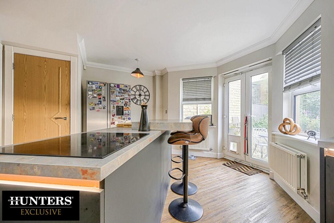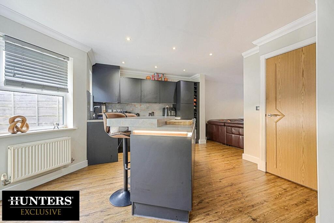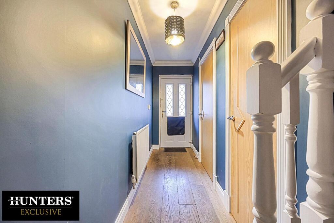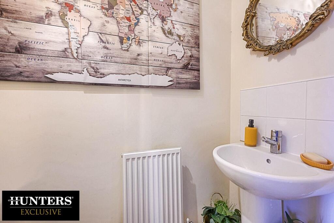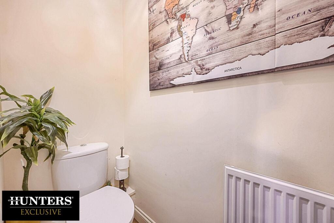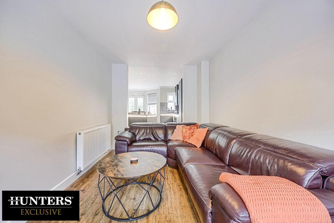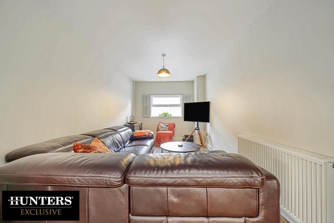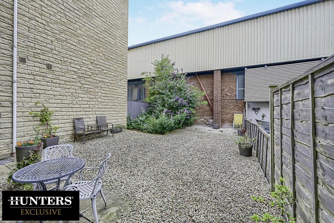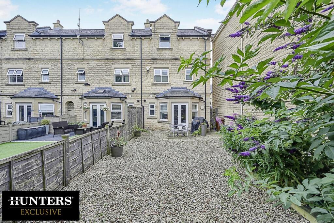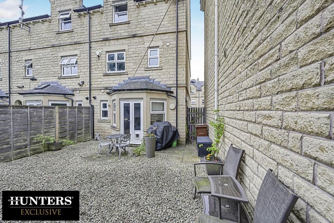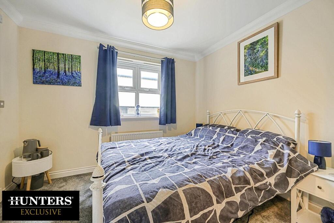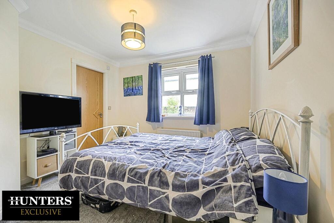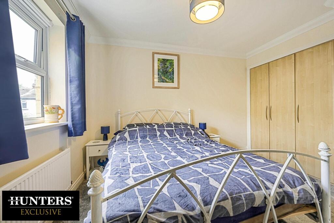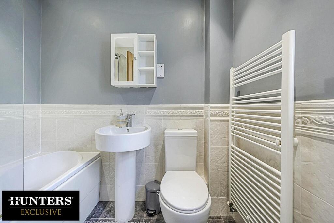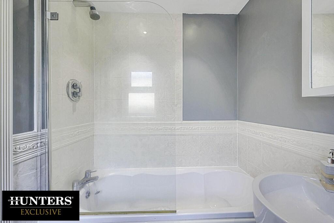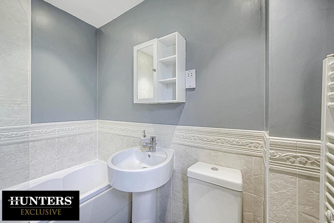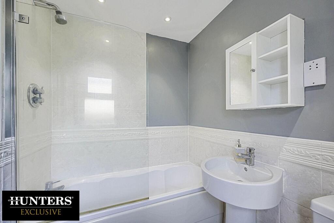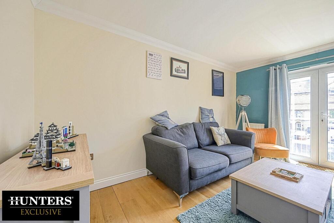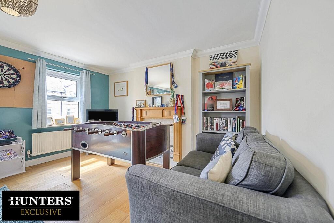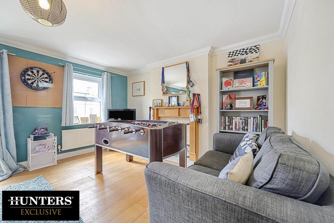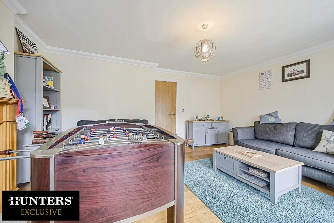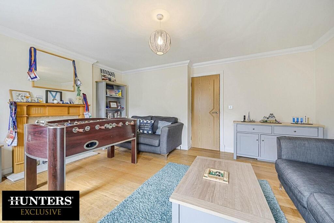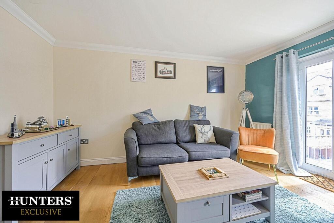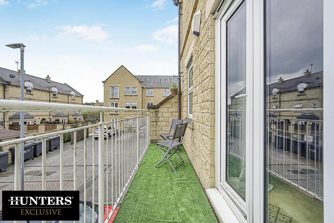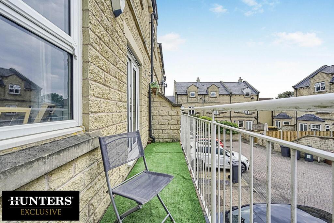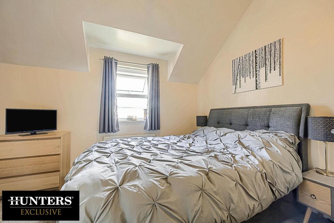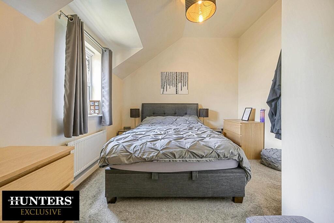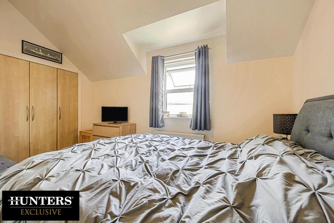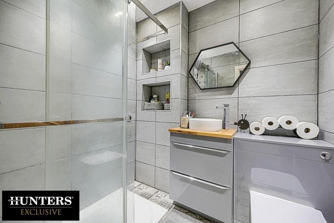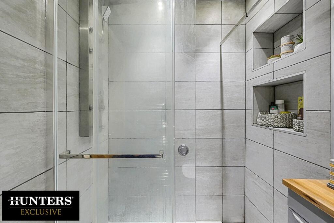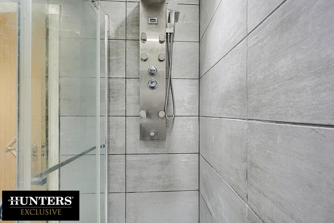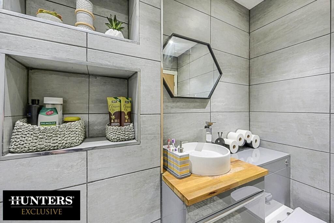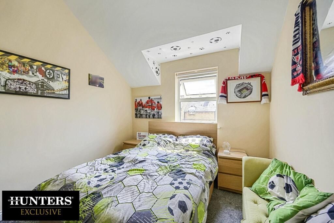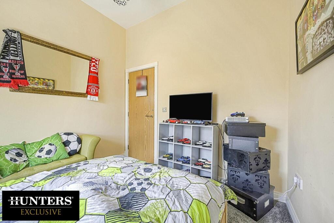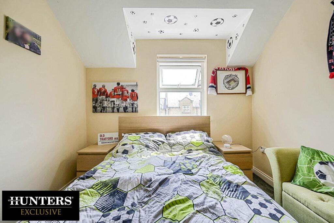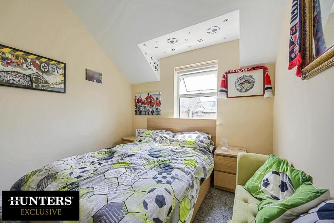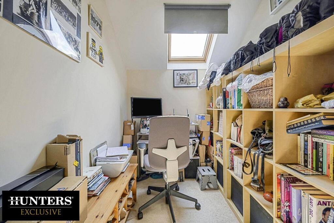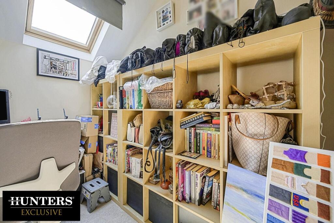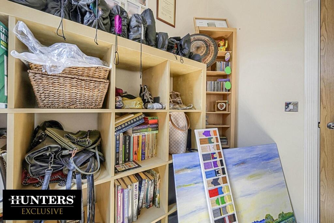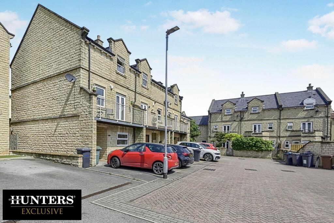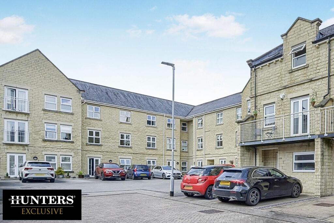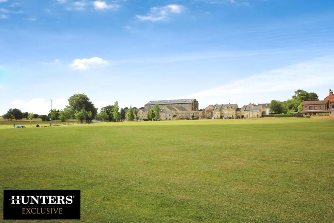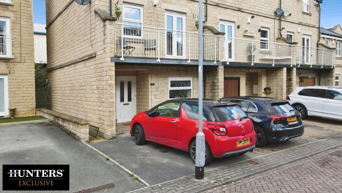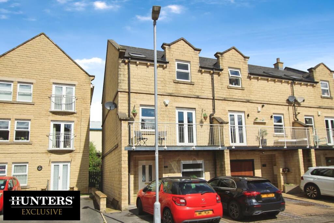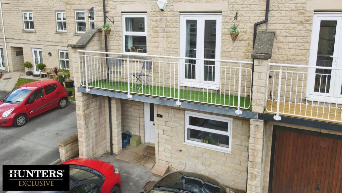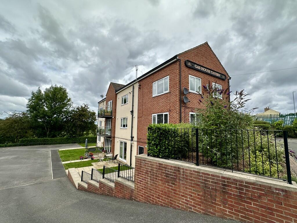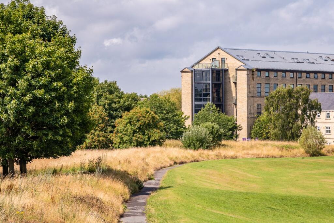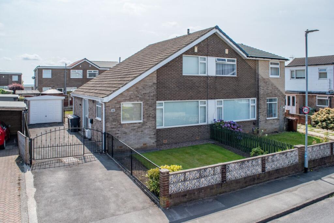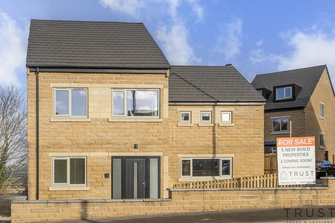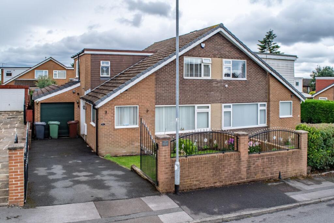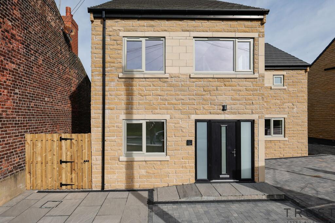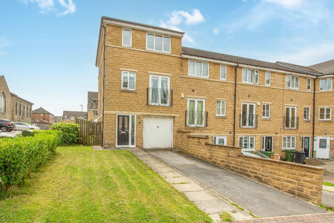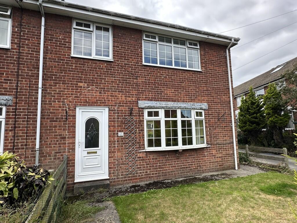Cavendish Approach Drighlington, Bradford, West Yorkshire, BD11 1DB
Property Details
Bedrooms
4
Bathrooms
3
Property Type
End of Terrace
Description
Property Details: • Type: End of Terrace • Tenure: Freehold • Floor Area: N/A
Key Features: • FOUR BEDROOM END TOWN HOUSE • LOCATED OVER THREE FLOORS • EN-SUITE TO PRIMARY AND DOWN STAIRS W/C • OPEN PLAN LIVING • MODERN KITCHEN WITH ISLAND AND INTEGRATED APPLIANCES • BALCONY OFF SECOND RECEPTION • ENCLOSED REAR GARDEN • TWO CAR DRIVEWAY • SOUGHT AFTER LOCATION • EPC-C - COUNCIL TAX BAND-D
Location: • Nearest Station: N/A • Distance to Station: N/A
Agent Information: • Address: 2 Wakefield Road Bradford BD4 7AT
Full Description: Presenting for sale this neutrally decorated end of town house. This property enjoys a prime location, benefitting from excellent public transport links and being within close vicinity to an array of local amenities, green spaces, and several local schools. Nearby parks are an added bonus for those who cherish outdoor activities. The property extols a striking balance between comfort and style, boasting four spacious bedrooms, three well-appointed bathrooms, two delightful reception rooms, and a generously-proportioned kitchen. The wonderfully airy and commodious master bedroom comes with an en-suite, presenting a haven of tranquillity.Enjoy a seamless blend of relaxation and entertainment in the first reception room, featuring an open-plan design that combines cosy living with unrestricted movement. The beautifully equipped second reception room benefits from balcony access, curating an atmosphere both of openness and serenity.For culinary enthusiasts, the kitchen promises to be a dream come true. It is adorned with a practical kitchen island and ample dining space, promoting conviviality during meals. Moreover, the property is graced with a garden, providing a peaceful retreat for cherished moments of leisure. EPC rating of 'C' - Council tax band 'D'Ground Floor - Hall Way - W/C - Kitchen Diner - 4.85 x 3.89 (15'10" x 12'9") - Reception Room One - 4.81 x 2.64 (15'9" x 8'7") - First Floor - Reception Room Two - 4.87 x 4.24 (15'11" x 13'10") - Bedroom One - 3.44 x 3.11 (11'3" x 10'2") - Ensuite - 2.10 x 1.75 (6'10" x 5'8") - Second Floor - Bedroom Two - 4.85mx3.25m (15'11x10'8) - Bedroom Three - 2.97 x 2.89 (9'8" x 9'5") - Bedroom Four - 2.98 x 1.91 (9'9" x 6'3") - Shower Room - 1.96 x 1.82 (6'5" x 5'11") - BrochuresCavendish Approach Drighlington, Bradford, West YoCavendish Approach 10 Sprift Report
Location
Address
Cavendish Approach Drighlington, Bradford, West Yorkshire, BD11 1DB
City
Drighlington
Features and Finishes
FOUR BEDROOM END TOWN HOUSE, LOCATED OVER THREE FLOORS, EN-SUITE TO PRIMARY AND DOWN STAIRS W/C, OPEN PLAN LIVING, MODERN KITCHEN WITH ISLAND AND INTEGRATED APPLIANCES, BALCONY OFF SECOND RECEPTION, ENCLOSED REAR GARDEN, TWO CAR DRIVEWAY, SOUGHT AFTER LOCATION, EPC-C - COUNCIL TAX BAND-D
Legal Notice
Our comprehensive database is populated by our meticulous research and analysis of public data. MirrorRealEstate strives for accuracy and we make every effort to verify the information. However, MirrorRealEstate is not liable for the use or misuse of the site's information. The information displayed on MirrorRealEstate.com is for reference only.
