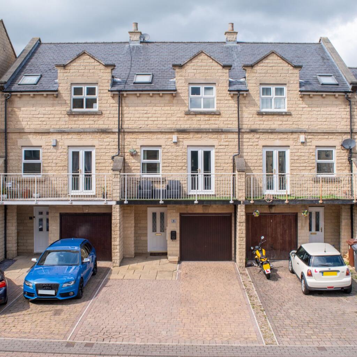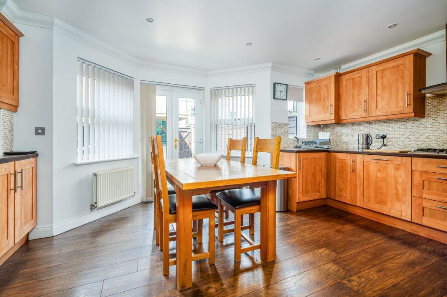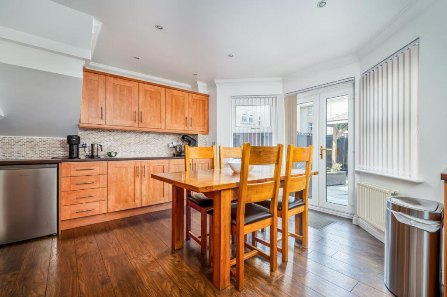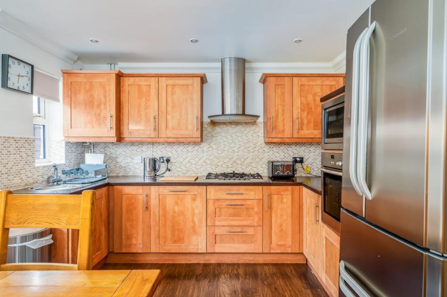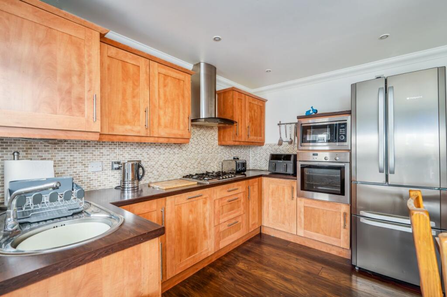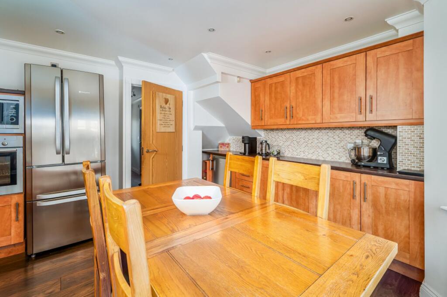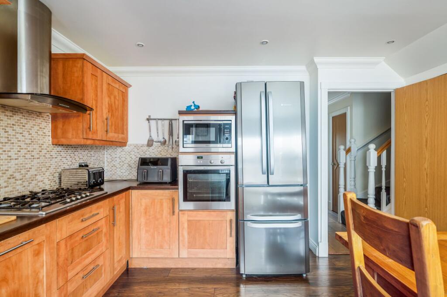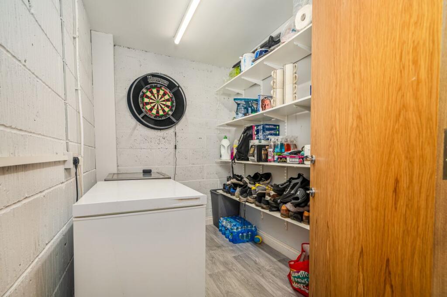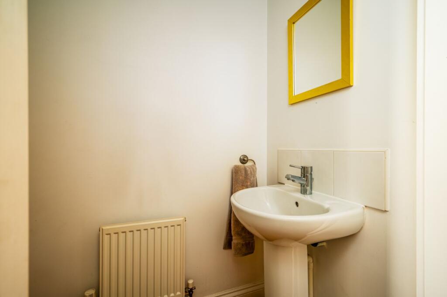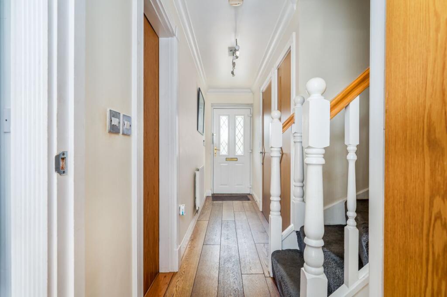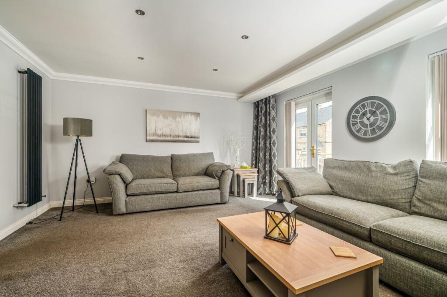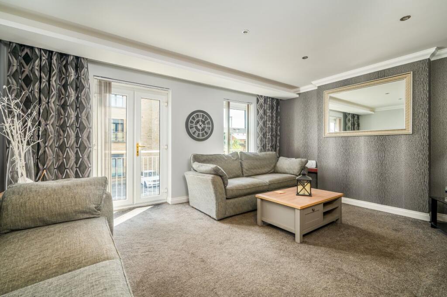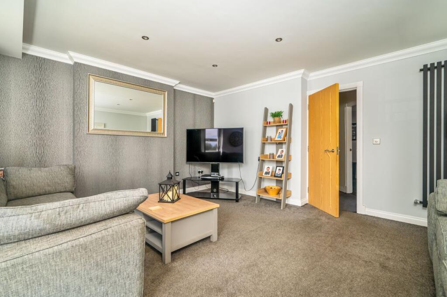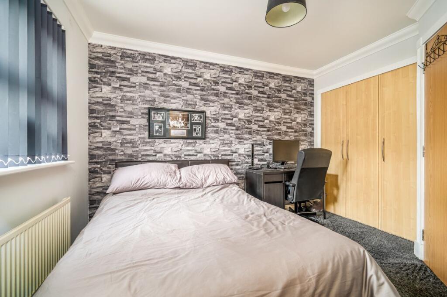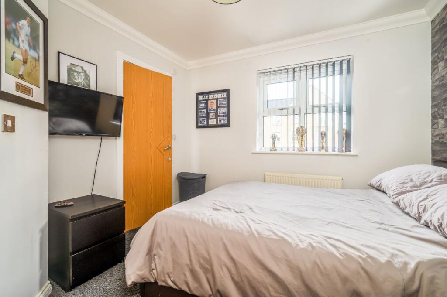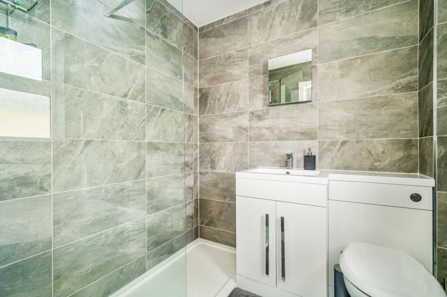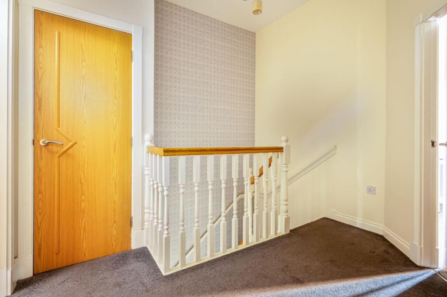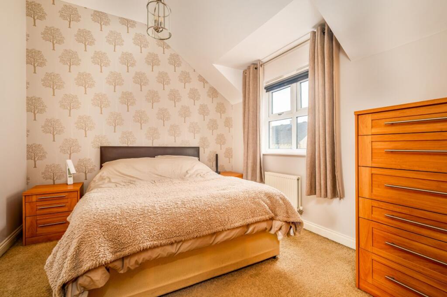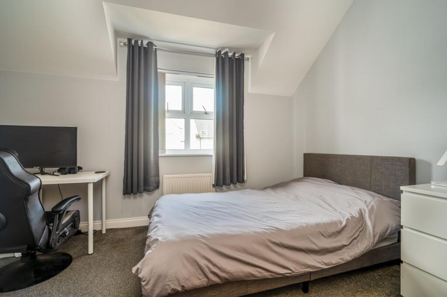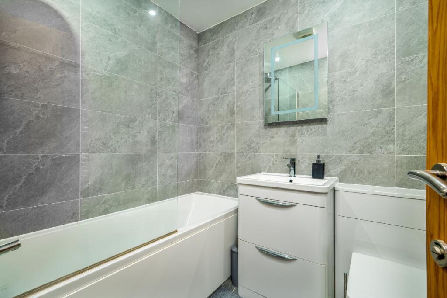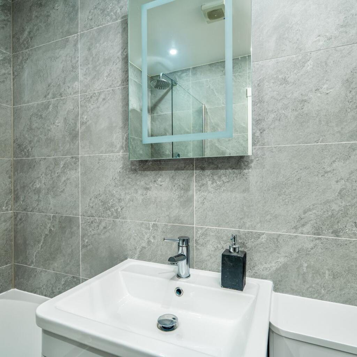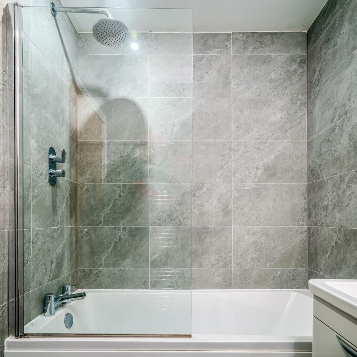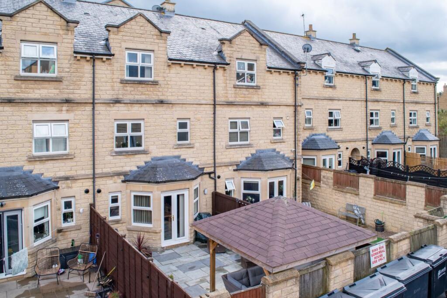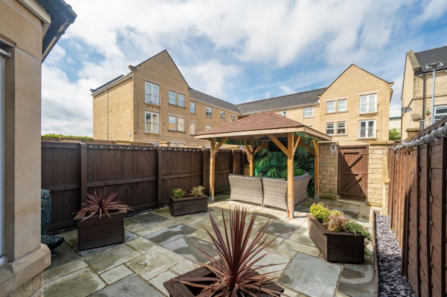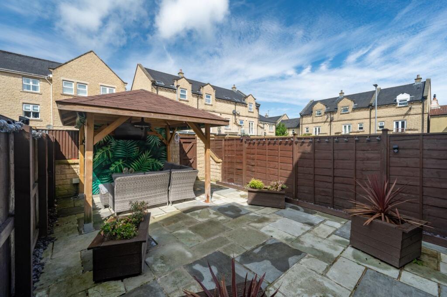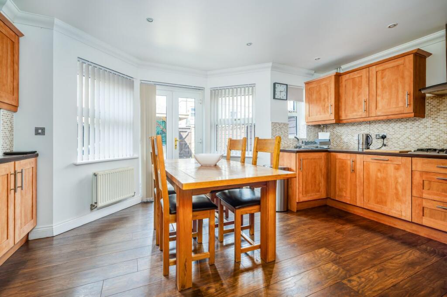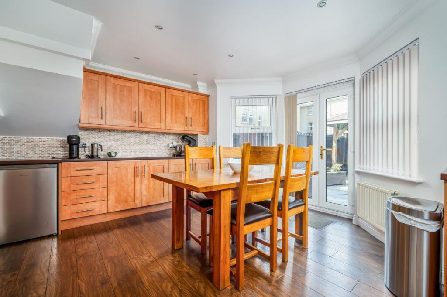Cavendish Mews, Drighlington
Property Details
Bedrooms
3
Bathrooms
2
Property Type
Town House
Description
Property Details: • Type: Town House • Tenure: Freehold • Floor Area: N/A
Key Features: • Spacious Town House • 3 Double Bedrooms (formerly 4 bedrooms) • Fitted Wardrobes to all Bedrooms • Family Bathroom, En-Suite & Guest WC • Bathroom Installed January 2025 / En-suite Installed May 2024 • Garage & Off Street Parking • Enclosed Rear Garden • Must be Viewed to Appreciate the Size
Location: • Nearest Station: N/A • Distance to Station: N/A
Agent Information: • Address: 180 Whitehall Road Drighlington BD11 1AU
Full Description: Offered for sale is this spacious town house.The property benefits from double glazing, central heating, electric car charging point and briefly comprises of an entrance hall, dining kitchen, utility room, guest w.c., lounge, three double bedrooms (formerly four bedrooms), modern en-suite (installed May 2024), modern family bathroom (installed January 2025), enclosed rear garden, off street parking and garage.Being very well presented, an internal viewing is advised to fully appreciate the size.Situated in a convenient location, close to Drighlington Moor, local amenities, pubic transport and the nearby motorway links.Council Tax Band: D (Leeds City Council)Tenure: FreeholdEntrance HallHaving laminate wood flooring, a central heating radiator, a useful storage cupboard and stairs leading to the first floor.Dining Kitchen14' into bay x 15'7'' A good range of base and wall mounted units, work surfaces with tiled surrounds, inset stainless steel sink unit, built in electric oven, five ring gas hob, chimney style extractor hood, built in microwave, integrated dishwasher, laminate wood flooring, two central heating radiators and French doors leading out to the rear garden.Utility Room8'7'' x 5'8''Providing useful storage and having plumbing for an automatic washing machine.Guest WCWith a white pedestal wash hand basin, low flush w.c. and a central heating radiator.FIRST FLOOR:LandingHaving stairs leading to the second floor.Lounge15'7'' x 14'1'' reducing to 13'2''A spacious room with spotlights to the ceiling, a central heating radiator and French doors leading out to the balcony, the balcony creates a great place to sit out and has an artificial lawn.Bedroom One13' max x 9'9''To the rear elevation with fitted wardrobes and a central heating radiator.En-suiteA modern shower room installed in May 2024 comprising of a walk in shower with a rain shower head, vanity wash hand basin and concealed w.c. Complimented with full tiling to the walls, tiled floor, spotlights to the ceiling and a heated towel rail.SECOND FLOOR:LandingHaving a useful built in storage cupboard and access to the loft space which is part boarded, providing additional storage.Bedroom Two15'7'' x 10'A spacious double room (formerly 2 bedrooms), having a window to the front elevation plus a Velux window, fitted wardrobes with lights, matching drawers and bedside drawers, and a central heating radiator.Bedroom Three15'7'' x 10'4'' maxA further double room to the rear elevation with fitted wardrobes and a central heating radiator.Family BathroomInstalled in January 2025, a modern white suite comprising of a panelled bath with a rain shower head and shower screen, vanity wash hand basin and concealed w.c. Complimented with full tiling to the walls, tiled floor, spotlights to the ceiling and a heated towel rail.ExternalTo the front of the property is a block paved area providing a double parking area with an electric car charging point.Access to the garage via an electric up-over-door, the garage has power and light.The low maintenance, enclosed rear garden is fully paved with Indian stone flags and has four power points and a Pagoda with lights.BrochuresBrochure
Location
Address
Cavendish Mews, Drighlington
City
Drighlington
Features and Finishes
Spacious Town House, 3 Double Bedrooms (formerly 4 bedrooms), Fitted Wardrobes to all Bedrooms, Family Bathroom, En-Suite & Guest WC, Bathroom Installed January 2025 / En-suite Installed May 2024, Garage & Off Street Parking, Enclosed Rear Garden, Must be Viewed to Appreciate the Size
Legal Notice
Our comprehensive database is populated by our meticulous research and analysis of public data. MirrorRealEstate strives for accuracy and we make every effort to verify the information. However, MirrorRealEstate is not liable for the use or misuse of the site's information. The information displayed on MirrorRealEstate.com is for reference only.
