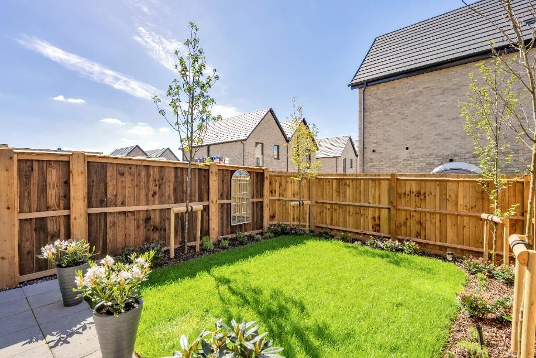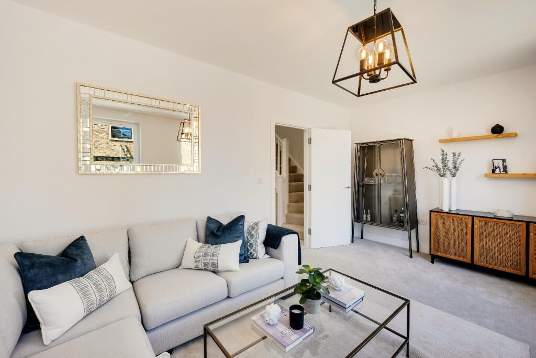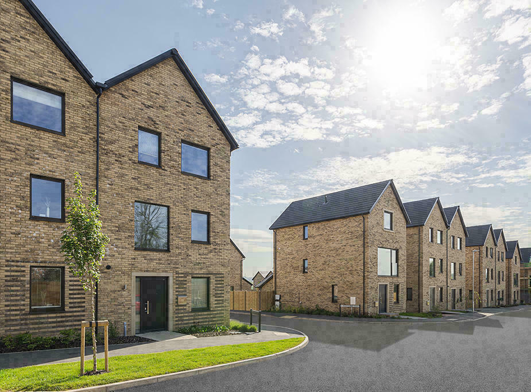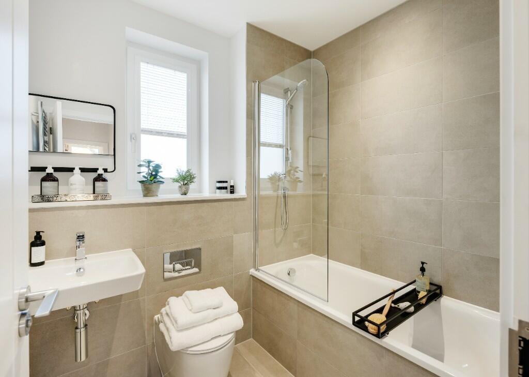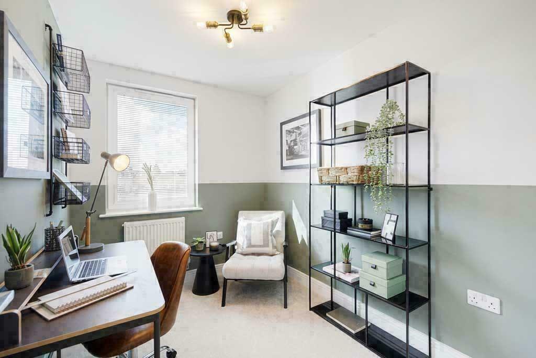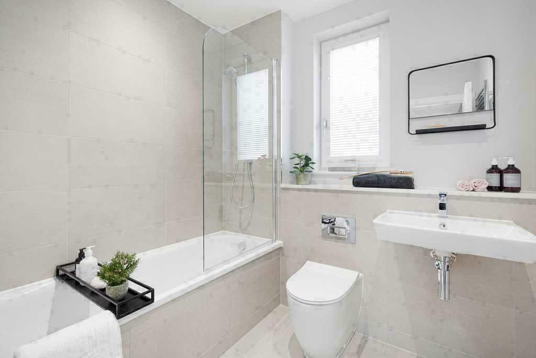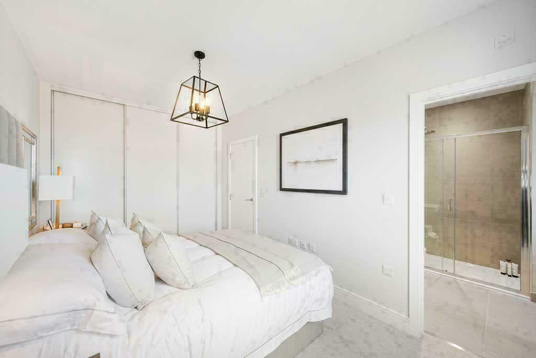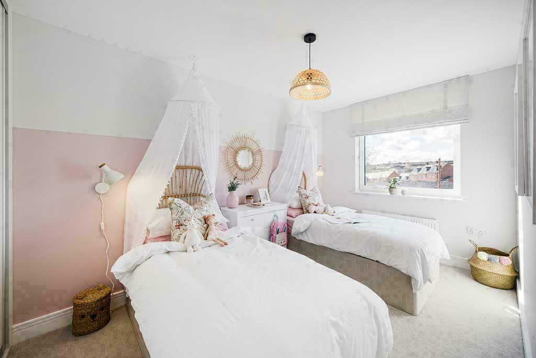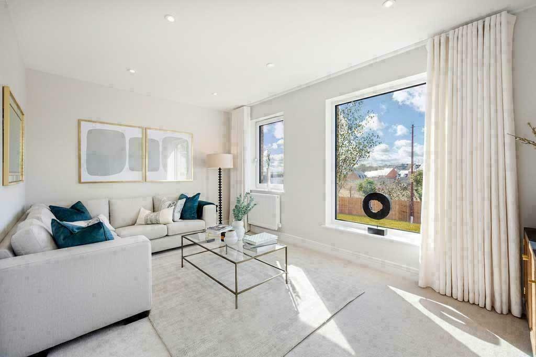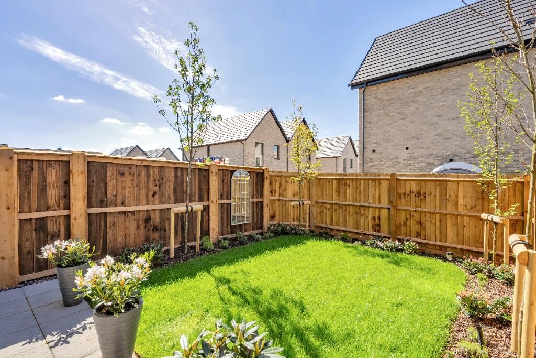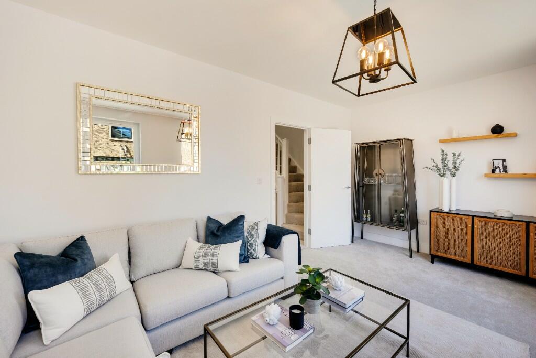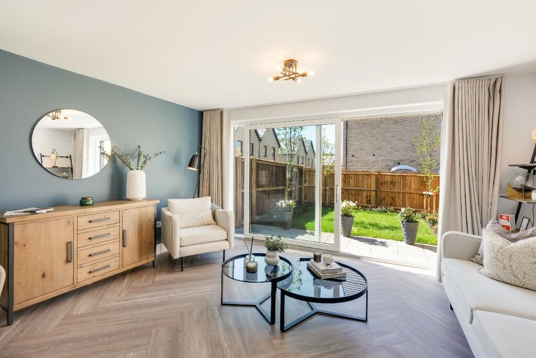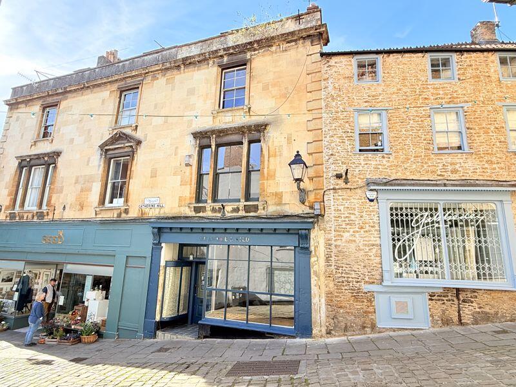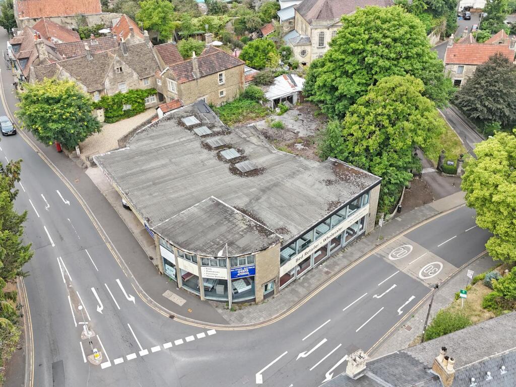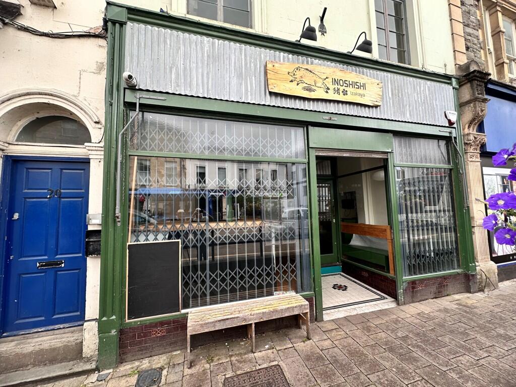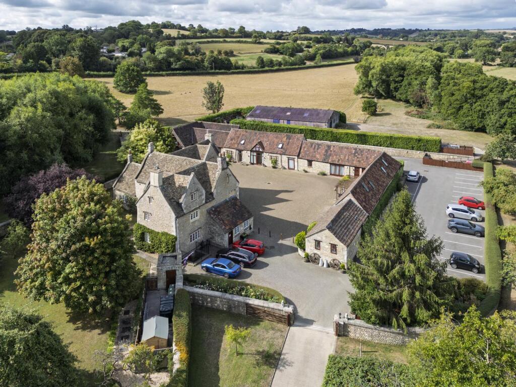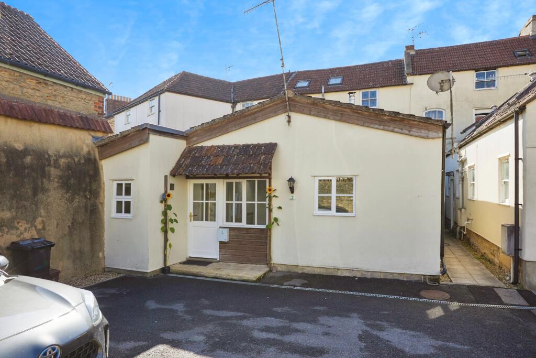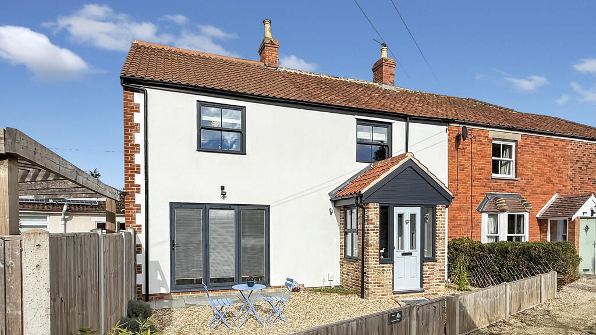Caxton Road, Frome, BA11 1NE
Property Details
Bedrooms
4
Bathrooms
2
Property Type
Semi-Detached
Description
Property Details: • Type: Semi-Detached • Tenure: N/A • Floor Area: N/A
Key Features: • Flooring, wardrobes and light fittings included! • Spacious open plan dining/family space • Breakfast bar with additional cupboard space • Contemporary kitchen with Caesarstone worktops and integrated appliances • Separate living room to first floor • EPC rated A with PV solar panels included • Sliding doors leading to landscaped garden • Garage with driveway for 2 cars • Triple glazing • Less than a mile to Frome town and walking distance to train station
Location: • Nearest Station: N/A • Distance to Station: N/A
Agent Information: • Address: Caxton Road, Frome, BA11 1NE
Full Description: House 159 is our wonderful Show Home, and includes flooring, wardrobes and light fittings.
This superb 4-bedroom townhouse features a stunning open-plan dining/family room enhanced by oversized floor-to-ceiling heights. There is also an additional living room on the first floor to allow for another space to relax, with plenty of light from large triple-glazed windows.
There is plenty of natural light with oversized sliding doors from the living area to the garden. The home benefits from 3 double bedrooms and a single bedroom.
The property is also complete with high-performance triple-glazed windows and doors, separate space for a washing machine, additional understairs storage and a kitchen with integrated appliances.
There is also a garage with two additional allocated parking spaces. The garden features an outside tap and electric point.
Make the move to an energy-efficient new home! - EPC (Energy Performance Certificate) rating A - High performance triple glazed windows & doors - Smart meters to help you monitor your energy usage - Enhanced insulation to limit heat loss
CHRISTMAS OPENING HOURS
Friday 20th to Monday 23rd December - Open 10am - 5pm Tuesday 24th December to Wednesday 1st January - Closed
Normal opening hours resume from Thursday 2nd January 2025
Award-winning homes - The Old Printworks won Best Residential Development at the Bath Property Awards!
Dimensions:
Kitchen 4.20M X 2.30M / 13' 7" X 7' 7"
Dining 3.60M X 2.10M / 11' 10" X 6' 11"
Family 4.80M X 3.20M / 15' 1" X 10' 6"
Click to enlarge Living 4.80M X 3.00M / 15' 9" X 9' 10"
Bedroom 1 5.00M X 2.50M / 16' 5" X 8' 2"
Bedroom 2 4.50M X 2.50M / 14' 9" X 8' 2"
Bedroom 3 3.50M X 2.50M / 11' 6" X 8' 2"
Bedroom 4 2.10M X 1.90M / 6' 11" X 6' 3"
The Development The Old Printworks is a collection of 1, 2, 3 and 4-bedroom homes located in Frome at the former Butler, Tanner & Dennis site one of Britain's foremost colour printers.
The homes will feature open green space and links to riverside walks along the River Frome in addition to a children's play area. The development is situated within walking distance of the town centre and Frome train station, with direct links to Bath and Bristol. Ideal for families, the location is well-served by excellent schools.
Acorn Property Group Acorn is an independent development and regeneration specialist that has, for over 25 years, successfully created a range of residential-led refurbishment and new build schemes.
All images used are for illustrative purposes.
Location
Address
Caxton Road, Frome, BA11 1NE
City
Frome
Features and Finishes
Flooring, wardrobes and light fittings included!, Spacious open plan dining/family space, Breakfast bar with additional cupboard space, Contemporary kitchen with Caesarstone worktops and integrated appliances, Separate living room to first floor, EPC rated A with PV solar panels included, Sliding doors leading to landscaped garden, Garage with driveway for 2 cars, Triple glazing, Less than a mile to Frome town and walking distance to train station
Legal Notice
Our comprehensive database is populated by our meticulous research and analysis of public data. MirrorRealEstate strives for accuracy and we make every effort to verify the information. However, MirrorRealEstate is not liable for the use or misuse of the site's information. The information displayed on MirrorRealEstate.com is for reference only.
