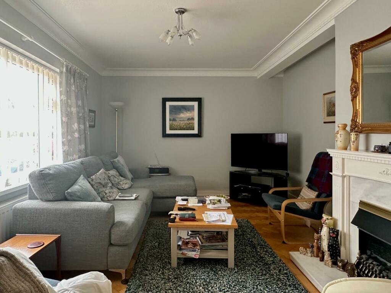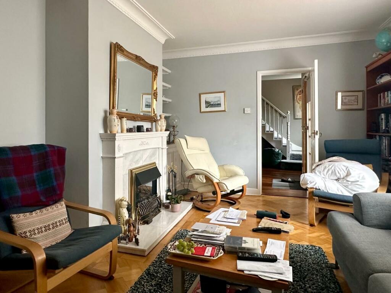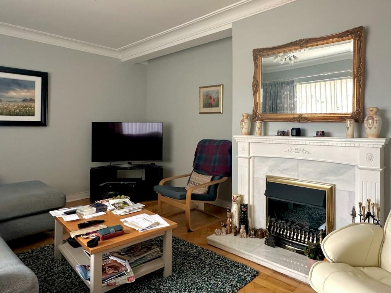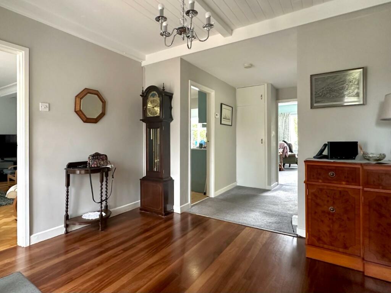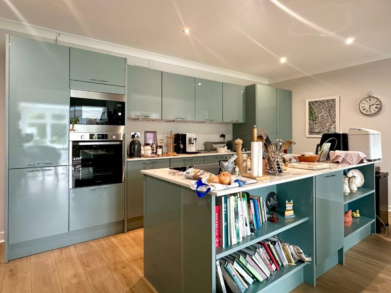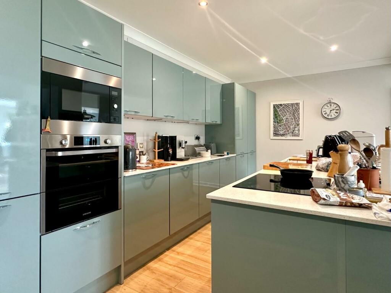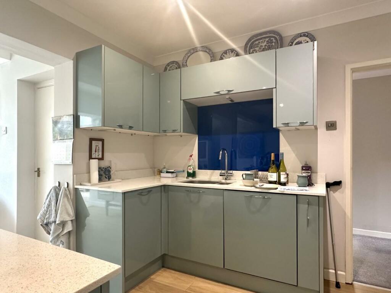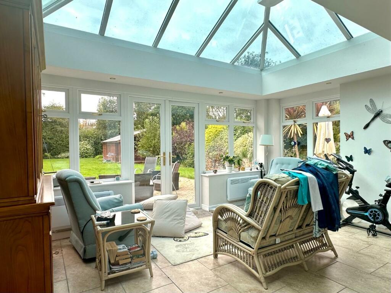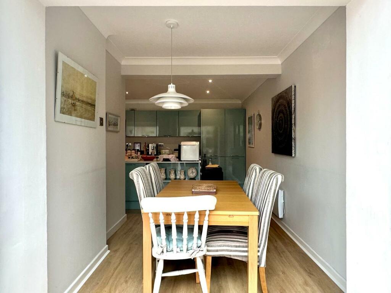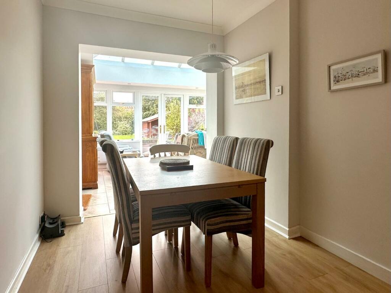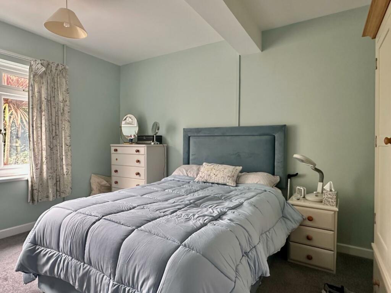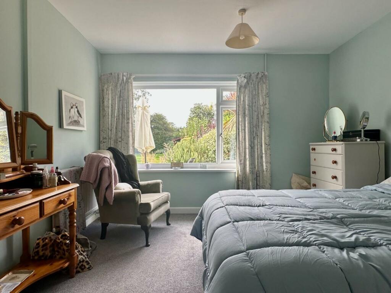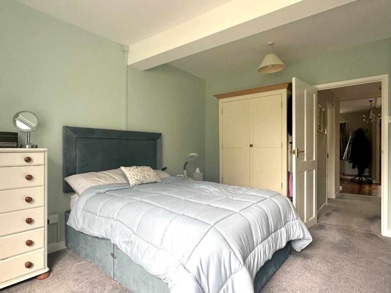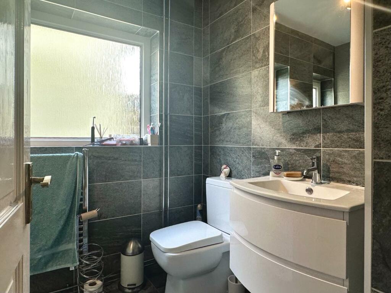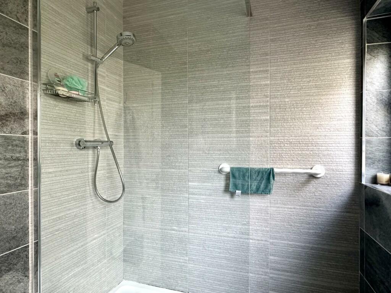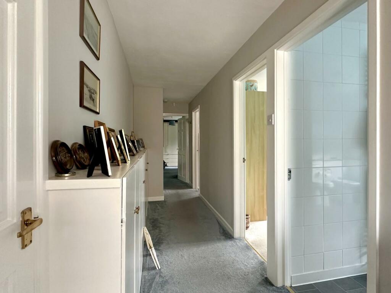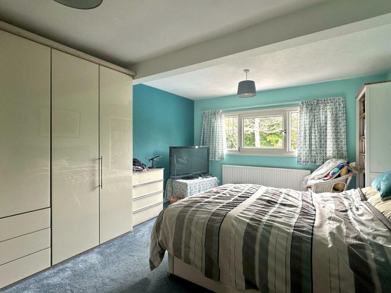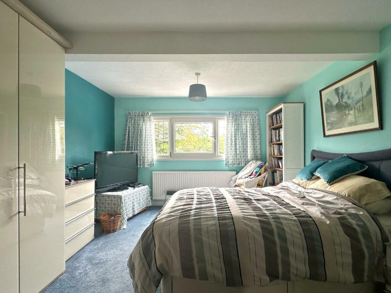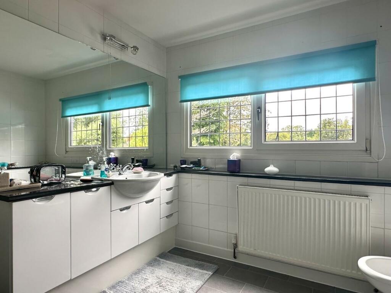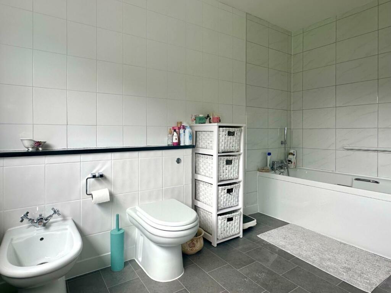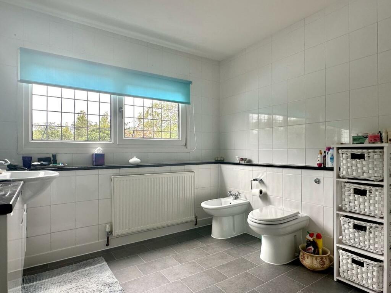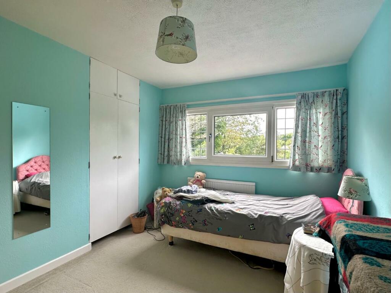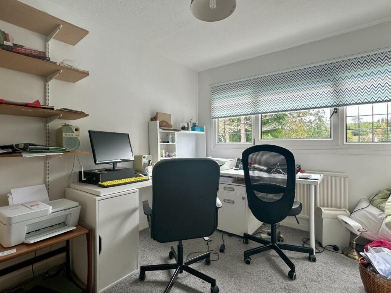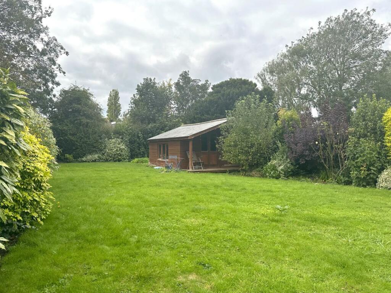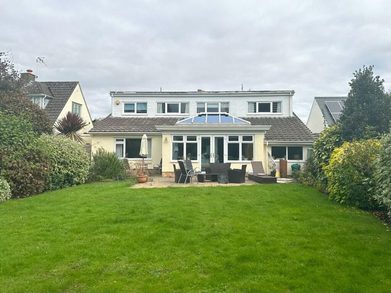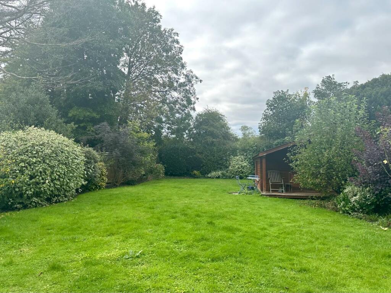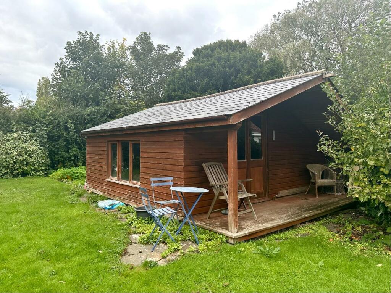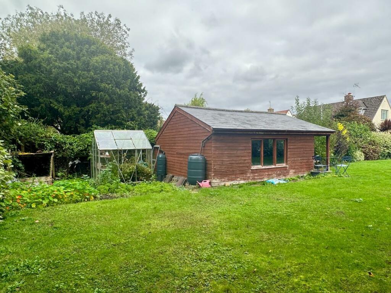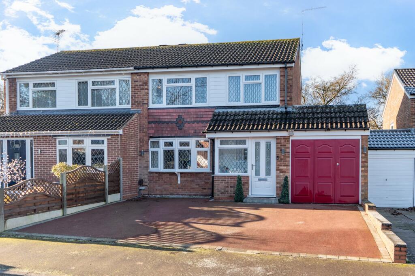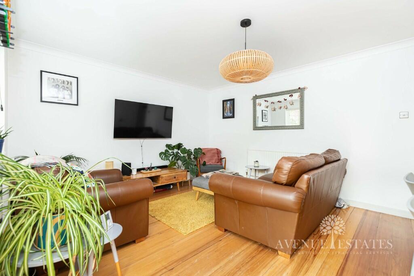Caynham Avenue, Penarth
For Sale : GBP 750000
Details
Bed Rooms
4
Bath Rooms
2
Property Type
Detached
Description
Property Details: • Type: Detached • Tenure: N/A • Floor Area: N/A
Key Features:
Location: • Nearest Station: N/A • Distance to Station: N/A
Agent Information: • Address: 4 Andrews Buildings Stanwell Road Penarth CF64 2AA
Full Description: A large and versatile four bedroom detached dormer style bungalow in a very sought after location, just a short walk away from the popular cliff top walks, Cosmeston Country Park and Glamorganshire Golf Club. In catchment for Evenlode and Stanwell schools. Comprises central hallway, living room, bedroom, shower room, open plan kitchen/dining, utility and orangery to ground floor, three further bedrooms and bathroom to first floor. Plenty of off road parking to front, access to spacious garage and large private rear garden with sunny aspect and summerhouse. Gas central heating, double glazing. Freehold. NO FORWARD CHAIN.Porch - Enclosed entrance porch with tiled floor. Front door into central hallway.Central Hallway - Light and spacious hallway. Window to front. Wood flooring, carpet, storage cupboard for coats, radiator. Access to all the ground floor rooms, stairs to first floor.Living Room - 5.17m x 3.59m (16'11" x 11'9") - Window to front. Coal effect gas fire with marble hearth, attractive fire surround, storage cupboard with shelving to one side of the fireplace, parquet flooring, radiator, coving.Bedroom 1 - 3.50m x 4.00m (11'5" x 13'1") - A good size double bedroom. Window to rear overlooking the garden. Carpet, radiator and shelving.Shower Room - 2.6m x 1.67m (8'6" x 5'5") - Two opaque windows to side. White suite comprising large walk-in shower cubicle, wash basin with storage beneath and mirror cabinet and w.c. Tiled walls and floors, chrome towel rail.Kitchen/Dining - 5.30m x 5.90m (17'4" x 19'4") - A range of matching base and wall units with contrasting worktop, stainless steel sink and drainer with mixer tap. Central island with electric hob, integrated oven and microwave, integrated dishwasher and fridge. Wood flooring, coving, inset spotlights. Plenty of space for dining table and chairs. Door to the utility and opening into orangery.Orangery - 4.70m x 3.40m (15'5" x 11'1") - Light and spacious orangery with French doors to rear garden, glazing to two sides and roof lantern. Tiled flooring, two radiators and spotlights. Door to the garage.Utility - Wall mounted combination boiler, space and plumbing for washing machine, shelving, tile effect vinyl flooring.First Floor Landing - Doors to all first floor rooms, window to side. Storage cupboards, doors to large walk-in under eaves storage, carpet.Bedroom 2 - 4.80m x 4.80m (to front of wardrobes) (15'8" x 15' - A good size double bedroom. Window to rear overlooking the garden. Large built-in wardrobes, carpet and radiator.Bedroom 3 - 2.79m x 3.47m (9'1" x 11'4") - A double bedroom. Window to rear overlooking the garden. Built-in storage, carpet and radiator.Bedroom 4 - 3.40m x 2.79m (11'1" x 9'1") - Currently used as an office. Window to rear overlooking the garden. Carpet and radiator.Family Bathroom - 2.60m x 3.45m (8'6" x 11'3") - A large family bathroom. White four piece suite comprising panelled bath, wash hand basin with mixer tap and storage beneath, large mirror over, bidet and wc. Tiled walls and floor, chrome heated towel rail. Window to rear overlooking the garden.Front Garden - A large front garden mainly block paved to provide off road parking for several cars, access to garage, side gate giving access to the rear garden, deep flower bed well stocked with flowers, shrubs and hedging.Garage - 11.90m x 2.58m (39'0" x 8'5") - A very spacious garage that runs the length of the house. Electric up and over door, power, lighting, work benches at the rear of the garage.Rear Garden - A large and private west facing rear garden, mainly laid to lawn, paved areas across the back of the house, well stocked borders with mature plants, summerhouse with power and lighting, greenhouse.Council Tax - Band H £4,006.08 p.a. (24/25)Post Code - CF64 5RRBrochuresCaynham Avenue, PenarthBrochure
Location
Address
Caynham Avenue, Penarth
City
Caynham Avenue
Legal Notice
Our comprehensive database is populated by our meticulous research and analysis of public data. MirrorRealEstate strives for accuracy and we make every effort to verify the information. However, MirrorRealEstate is not liable for the use or misuse of the site's information. The information displayed on MirrorRealEstate.com is for reference only.
Real Estate Broker
Shepherd Sharpe, Penarth
Brokerage
Shepherd Sharpe, Penarth
Profile Brokerage WebsiteTop Tags
Likes
0
Views
13

2155 James Alley, Atlanta, DeKalb County, GA, 30345 Atlanta GA US
For Sale - USD 1,400,000
View HomeRelated Homes
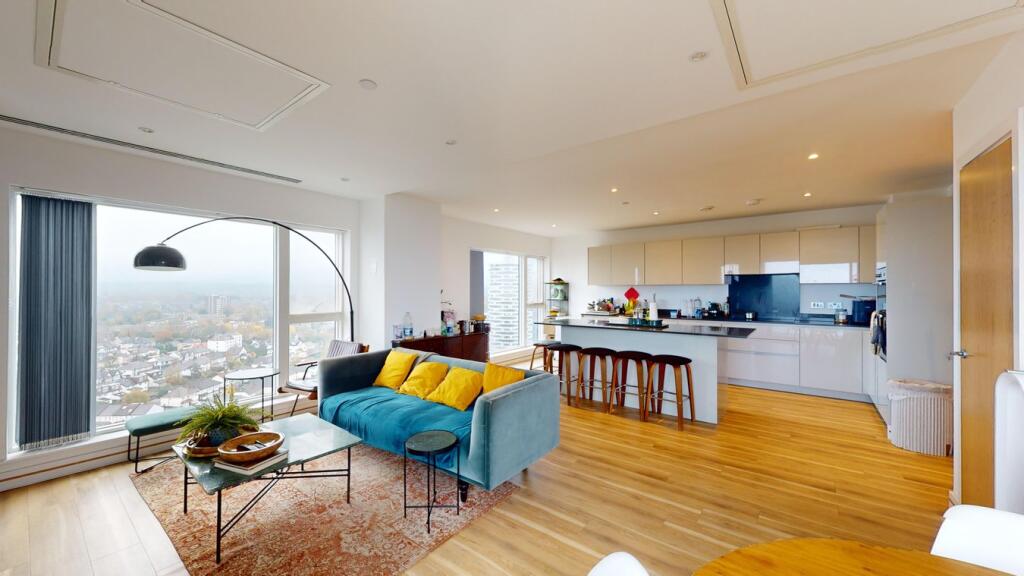

200 Rue André-Prévost 2404, Montreal, Quebec Montreal QC CA
For Rent: CAD2,500/month

445 Vanderbilt 405, Brooklyn, NY, 11238 Brooklyn NY US
For Rent: USD5,000/month

196 Willoughby Street 10A, Brooklyn, NY, 11201 Brooklyn NY US
For Rent: USD3,725/month

200 Biscayne Boulevard Way 4612, Miami, Miami-Dade County, FL, 33131 Miami FL US
For Rent: USD6,200/month

4545 Center Boulevard 2108, Queens, NY, 11109 New York City NY US
For Rent: USD3,950/month
30 River Road 10N, New York, NY, 10044 New York City NY US
For Rent: USD4,125/month


