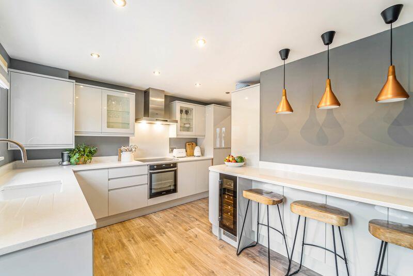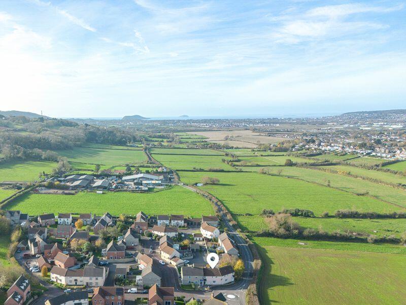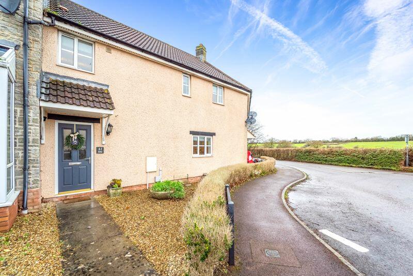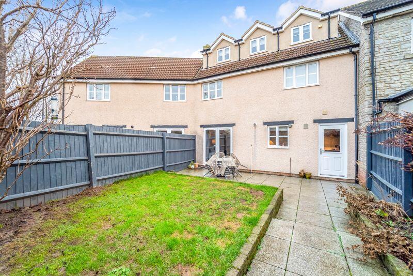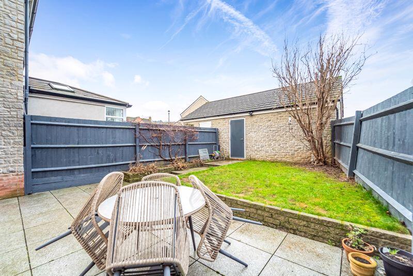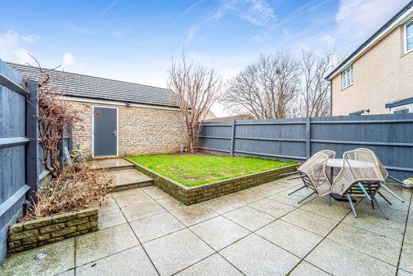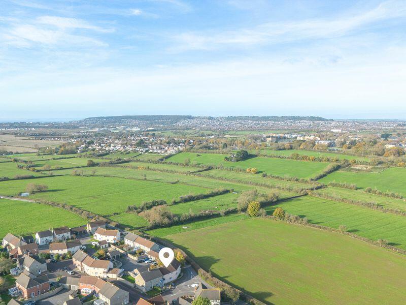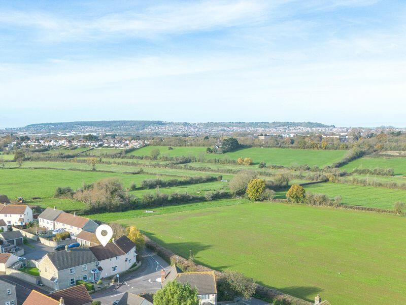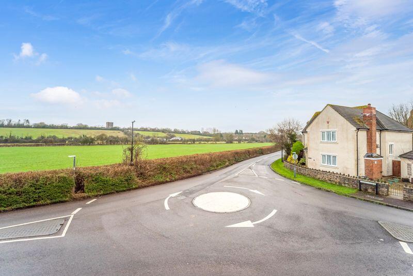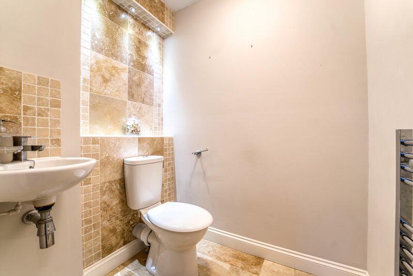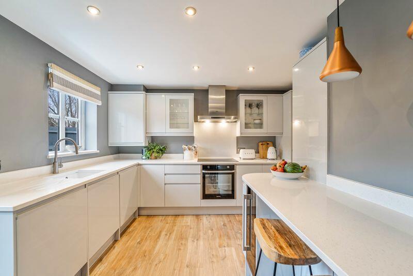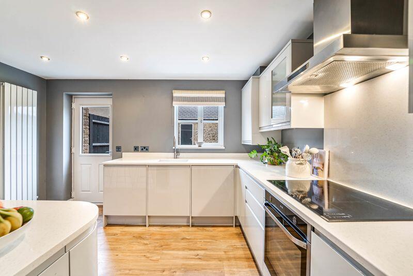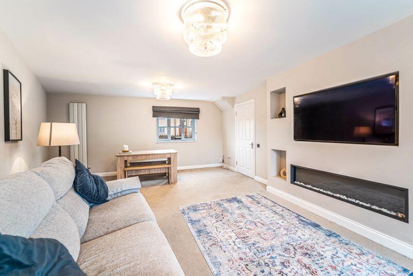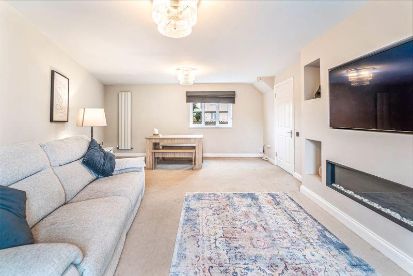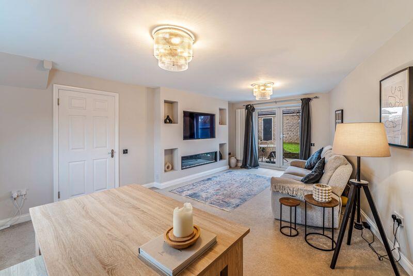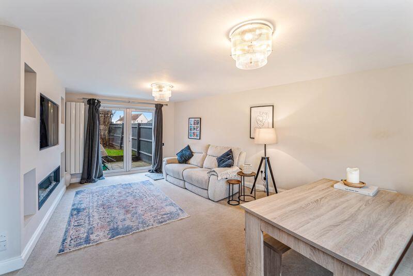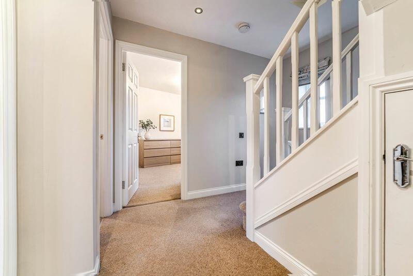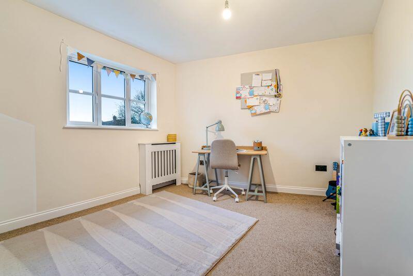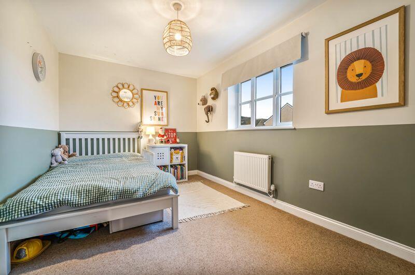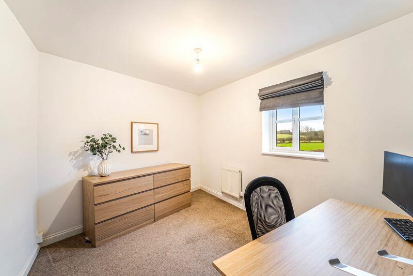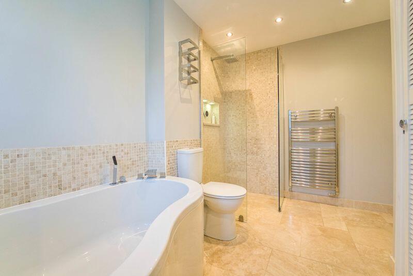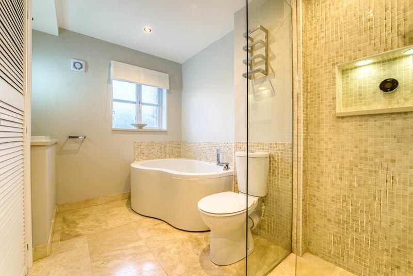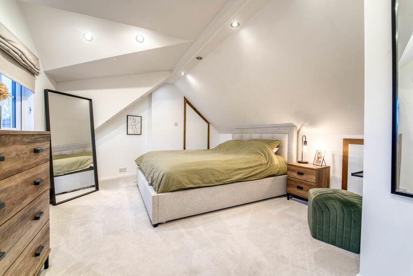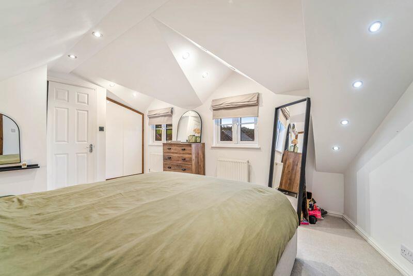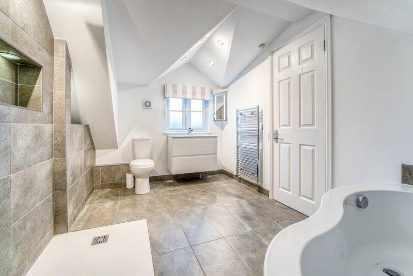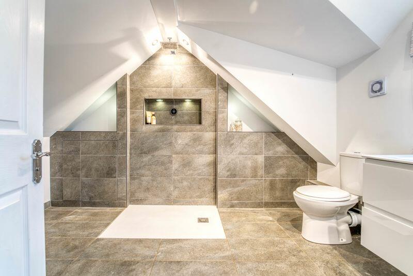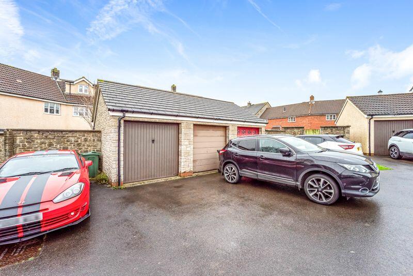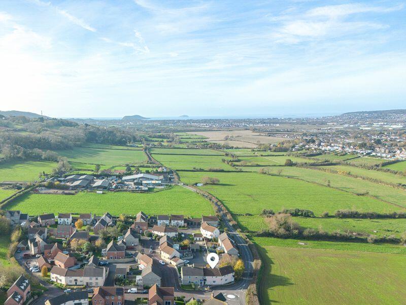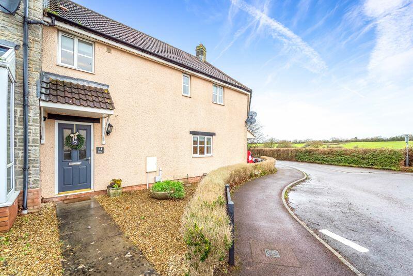Cedern Avenue, Elborough Village - OUTSTANDING HOME
Property Details
Bedrooms
4
Bathrooms
2
Property Type
Terraced
Description
Property Details: • Type: Terraced • Tenure: N/A • Floor Area: N/A
Key Features: • Fabulous refurbished home • Quality loft conversion to create master suite • Popular Elborough Village development • 4 good size bedrooms • Quality fixtures & fittings • En suite wet room • Gorgeous Family Bathroom with shower cubicle & bath • Cloakroom • Private garden • Garage & parking
Location: • Nearest Station: N/A • Distance to Station: N/A
Agent Information: • Address: 306 Park Way Worle Weston-Super-Mare BS22 6WA
Full Description: A truly fabulous family home located on the hugely popular Elborough Village development in Weston super Mare.
This outstanding home boasts refurbished and remodeled 4 bedroom, 2 bathroom accommodation over 3 floors. To say that this home is deceptive would be an understatement!
Located on the edge of this highly regarded development with a lovely open outlook, this home is a "must-see".
Features include:
*Quality fixtures and fittings *Immaculately presented accommodation *4 good size bedrooms *En suite wet room *Gorgeous Family Bathroom *Stylish Kitchen with range of integrated appliances *Private rear garden *Single garage with direct access from the garden *Gas central heating *UPVC double glazing *Cloakroom
In brief, the accommodation comprises:
Ground Floor: Entrance Hall, Cloakroom, Sitting Room with French doors to garden & very stylish refitted Kitchen with range of integrated appliances.
First Floor: 3 very good size bedrooms plus a gorgeous Family Bathroom which boasts both shower cubicle and bath.
Second Floor: master suite comprising bedroom with built in wardrobes plus a wonderful en suite "wet room" - please see photographs.
Double glazed door enters into the:
Entrance Hall: balustrade staircase ascending to the first floor accommodation with useful cupboard under. Doors to cloakroom, kitchen/breakfast room & sitting room.
Cloakroom: fitted with smart white suite comprising: wash hand basin with mixer tap, & low level wc. Attractive Travertine wall and floor tiling and heated towel rail.
Kitchen/Breakfast Room: an absolutely gorgeous room with so much style! - refitted with a comprehensive range of high gloss handle-less floor and wall units with granite worksurfaces over. Undermounted ceramic sink with mixer taps, integrated washing machine & dishwasher, built in electric fan assisted oven with hob and extractor over. Breakfast bar with feature copper lighting above, wine fridge, vertical radiator & cupboard housing the boiler serving central heating and hot water. UPVC double glazed window and door to rear garden.
Sitting/Dining Room: a great size room which has an unusual shape, widening out at one end. 2 vertical radiators, UPVC double glazed window to front with pleasant outlook plus UPVC double glazed French doors entering into the rear garden.
First Floor Landing: providing access to 3 bedrooms and the family bathroom. Attractive balustrade staircase ascending to the second floor accommodation with storage cupboard under. UPVC double glazed window to front.
Bedroom 2: a good size double room with UPVC double glazed window to rear with pleasant outlook.
Bedroom 3: a good size double room with UPVC double glazed window to rear with pleasant outlook.
Bedroom 4: also a double room with UPVC double glazed window to front with pleasant outlook across adjoining countryside.
Large Family Bathroom: a wonderful room which is fitted to a high standard with suite comprising: panelled bath with mixer taps, generous size walk in shower area with digital shower over & rainfall shower head, wash hand basin set on granite worksurface with feature tiling, mirror & lighting, heated towel rail, airing cupboard housing hot water tank, attractive wall and floor tiling plus UPVC double glazed window to front.
Second Floor:
Bedroom 1: a great room which has 2 UPVC double glazed windows to the rear aspect which benefit from lovely views across the surrounding area. 2 built in wardrobes & ceiling spotlights.
En Suite Wet Room: a particularly generous en suite which comprises: panelled bath with shower mixer taps, generous wet/shower area with rainfall shower head and feature display recess. Low level wc, wash hand basin with mixer taps and drawers under. Generously tiled walls and floor & UPVC double glazed frosted window to rear.
Outside
Front Garden - designed to provide easy maintenance as it is laid to stone chippings and enclosed by hedging.
Rear Garden - a well designed rear garden which features a paved patio area leading to a neat lawn. Well stocked raised flower and shrub borders. Enclosed by fencing with door leading into the:
Garage - with light and power. Useful loft storage space. Parking space in front.
Useful information: Tenure: Freehold Council Tax Band C Energy Rating CBrochuresFull Details
Location
Address
Cedern Avenue, Elborough Village - OUTSTANDING HOME
City
Hutton
Features and Finishes
Fabulous refurbished home, Quality loft conversion to create master suite, Popular Elborough Village development, 4 good size bedrooms, Quality fixtures & fittings, En suite wet room, Gorgeous Family Bathroom with shower cubicle & bath, Cloakroom, Private garden, Garage & parking
Legal Notice
Our comprehensive database is populated by our meticulous research and analysis of public data. MirrorRealEstate strives for accuracy and we make every effort to verify the information. However, MirrorRealEstate is not liable for the use or misuse of the site's information. The information displayed on MirrorRealEstate.com is for reference only.
