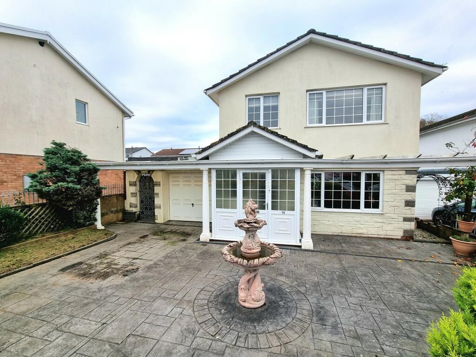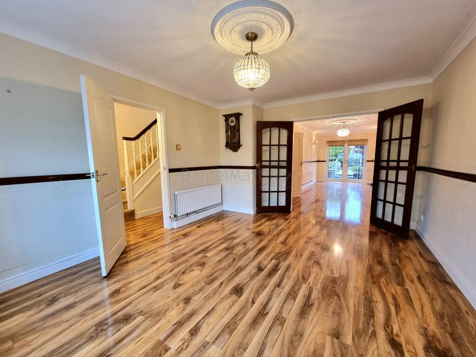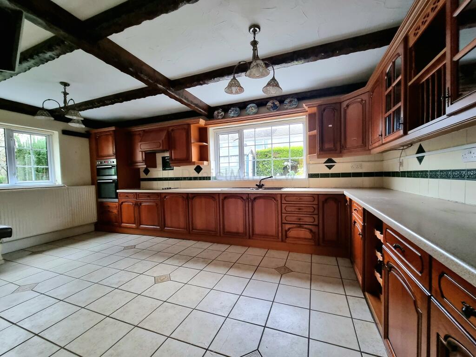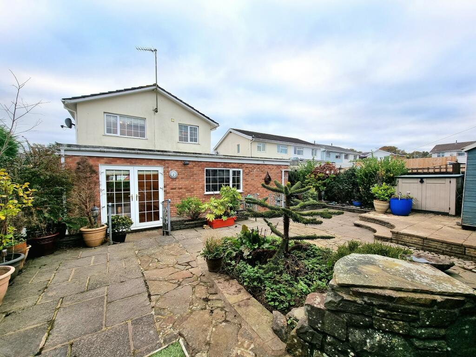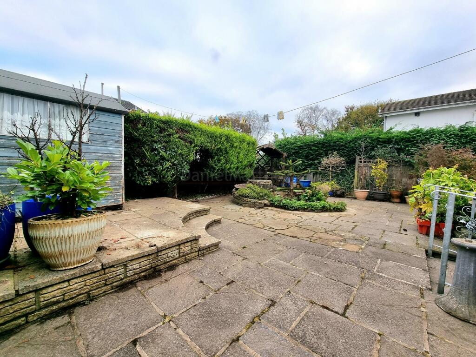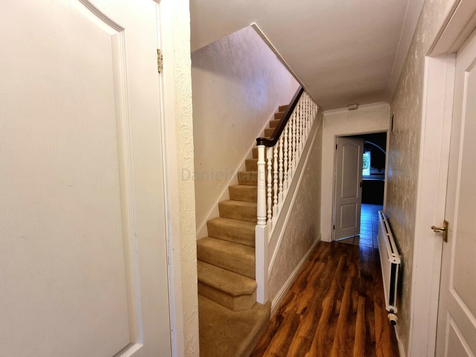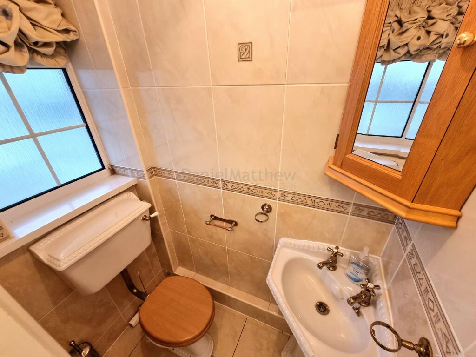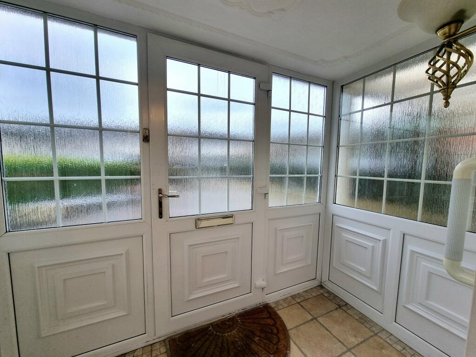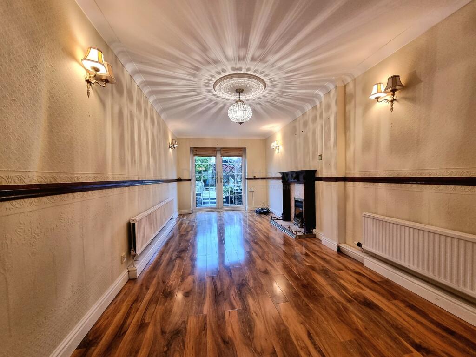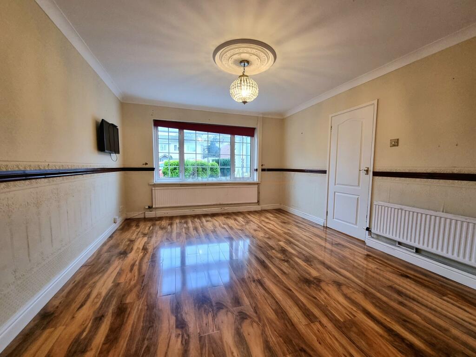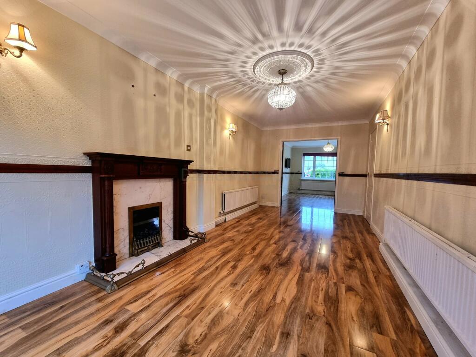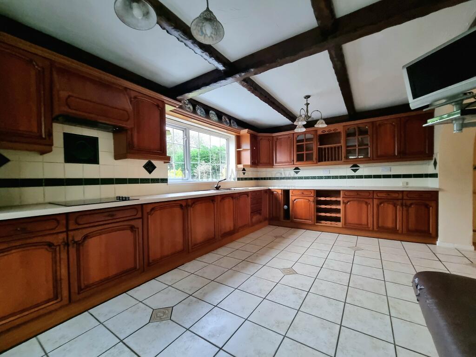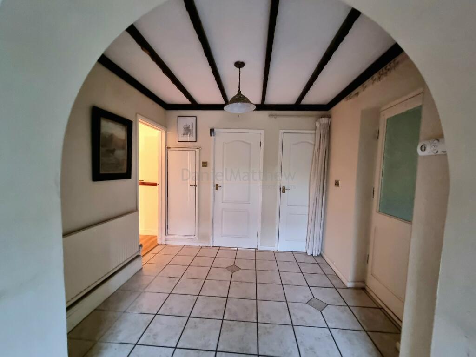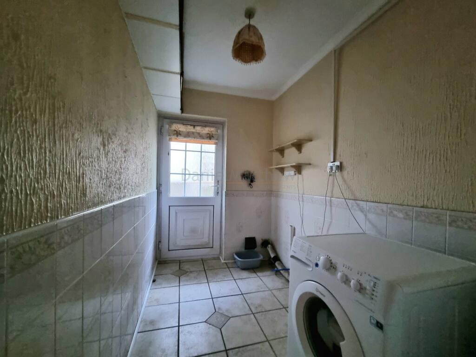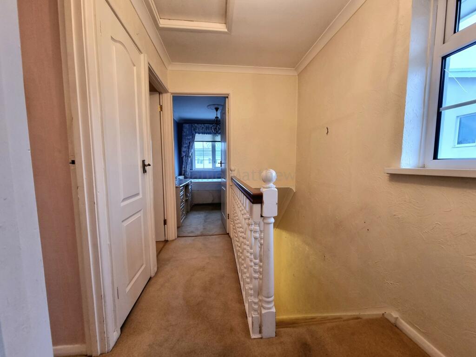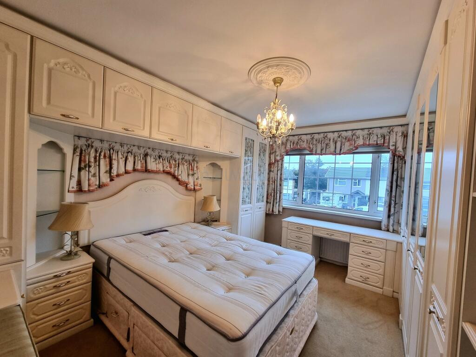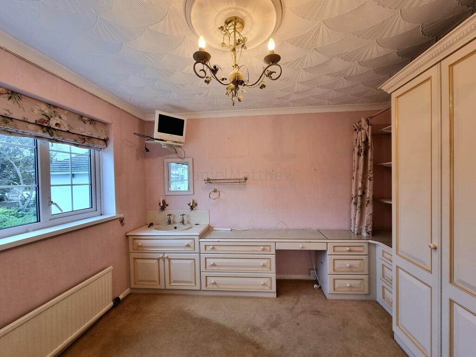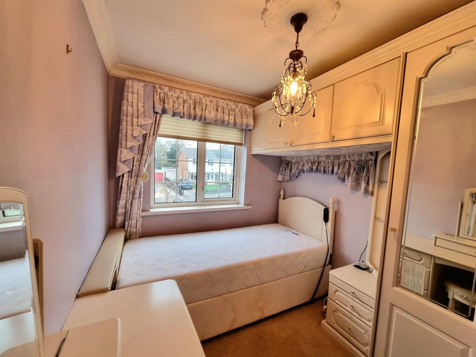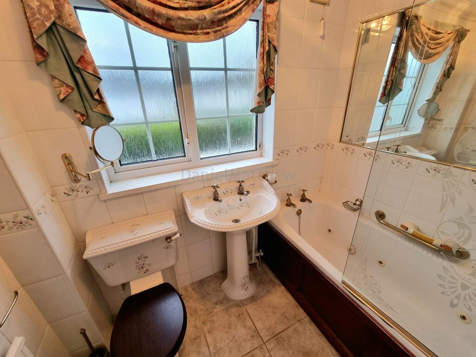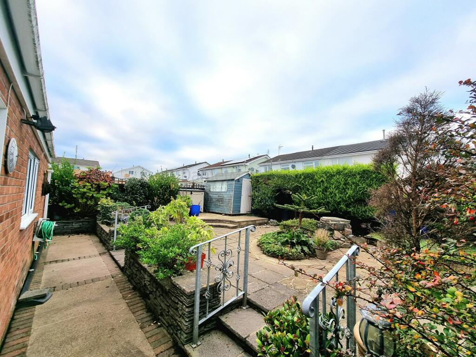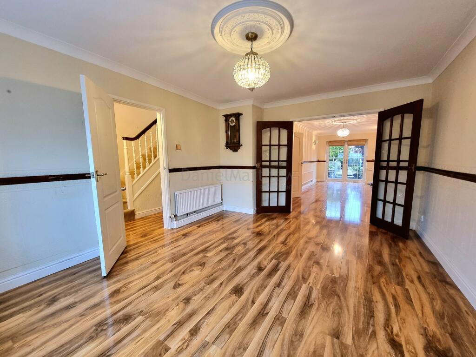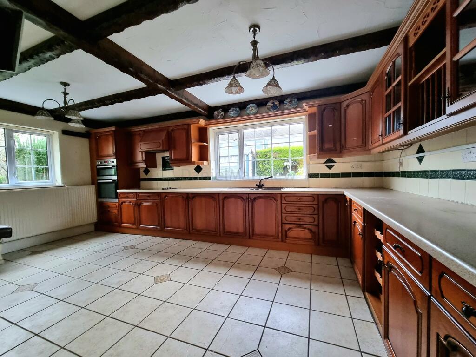Cefn Nant, Pencoed, Bridgend County. CF35 6JE
Property Details
Bedrooms
3
Bathrooms
1
Property Type
Detached
Description
Property Details: • Type: Detached • Tenure: N/A • Floor Area: N/A
Key Features: • Spacious & Extended Three Bedroom Detached • Two Large Reception Rooms • Kitchen / Dining Room • Utility Room & Cloakroom WC • Three Double Bedrooms • Family Bathroom • Low Maintenance Rear Garden • Gated Driveway To Garage • Cul-De-Sac Location • In Need Of Upgrading
Location: • Nearest Station: N/A • Distance to Station: N/A
Agent Information: • Address: 10 the Triangle, Brackla, Bridgend, CF31 2LL
Full Description: ***EXTENDED DETACHED SPACIOUS HOME WITH NO ONGOING CHAIN*** We have pleasure in offering for sale this three bedroom detached house situated in a quiet cul de sac location. This property would benefit from some refurbishment but offers excellent spacious accommodation which includes: Entrance porch, hallway, two spacious reception rooms, kitchen/dining area, utility room and cloakroom WC. To the first floor there are three double bedrooms and family bathroom. Pencoed is conveniently located just off the M4 corridor giving easy access to Junction 35 of the M4, it has a railway station making it an ideal location to access all major commutable destinations. There are many amenities offered within the town including several good primary schools and a comprehensive school, shops and a leisure centre. Call Daniel Matthew on to arrange a viewing.Entrance Porch2.41m x 1.25m (7' 11" x 4' 1")Enter via front door into UPVC double glazed porch. Ceramic tiled floor with skimmed ceiling. Door leading onto hallway.HallwayHallway has skimmed ceiling with coving and laminate flooring. Staircase off to first floor. Radiator. Doors leading to first floor rooms.Cloakroom/w.c1.42m x 0.78m (4' 8" x 2' 7")A fully tiled cloakroom situated to the front with a UPVC obscure double glazed window and a two piece suite in white.Lounge4.50m x 3.64m (14' 9" x 11' 11")Situated with the front of the property a spacious lounge with Georgian style UPVC double glazed window. Skimmed ceiling and laminate flooring. Two radiators. Doors opening into second reception room.Second Reception Room6.54m x 2.80m (21' 5" x 9' 2")This room forms part of the extension and is situated to the rear of the property with Georgian style UPVC double glazed French doors out onto the rear garden. Skimmed and coved ceiling with laminate flooring. The focal point of the room is a mantelpiece. Two radiators.Kitchen5.51m x 3.41m (18' 1" x 11' 2")A fully fitted kitchen which comprises of a range of wall and base units to include inset draws and display cabinets with coordinating work surfaces and tiling to splash back areas. One and a half bowl sink and drainer with mixer taps. Integrated electric hob, oven, fridge and freezer. Ceramic tiled floor. Feature beams to ceiling. Radiator. Two UPVC double glazed window, one to side and the other to the rear. Archway into dining / breakfast area.Dining Area2.67m x 2.34m (8' 9" x 7' 8")Leading from the kitchen this room has ample space for a table and chairs. Storage and under stairs cupboards. Ceramic tiled floor. Door leading onto utility room.Utility Room2.53m x 1.62m (8' 4" x 5' 4")This room gives access to a UPVC door leading to side of property. Artexed ceiling and part tiled walls. Plumbing for utilities. Ceramic tiled floor.LandingThe landing has a UPVC double glazed window to side elevation. Skimmed and coved ceiling with access to loft. cupboard housing the central heating boiler. Fitted carpets. Doors to all first floor rooms.Bedroom One3.98m x 3.29m (13' 1" x 10' 10")Situated to the front of the property with UPVC double glazed window with radiator under. A range of fitted bedroom furniture. Fitted carpets. Skimmed ceiling.Bedroom Two3.35m x 3.28m (11' 0" x 10' 9")Situated to the rear of the property with UPVC double glazed window with radiator under over looking the garden. A range of fitted bedroom furniture including a wash hand basin. Fitted carpets.Bedroom Three3.0m x 2.23m (9' 10" x 7' 4")Situated to the front of the property with UPVC double glazed window with radiator under. A range of fitted bedroom furniture. Fitted carpets. Skimmed ceiling. Over stairs storage cupboard.Bathroom2.19m x 1.64m (7' 2" x 5' 5")A three piece bathroom suite in white with an electric over bath shower and screen. Tiling to floor and walls. Radiator. UPVC obscure double glazed window to rear.GardenA fully enclosed low maintenance rear garden with garden shed and access via the side to the front.
The front is gated and parking for several vehicles with access to the garage.BrochuresBrochure
Location
Address
Cefn Nant, Pencoed, Bridgend County. CF35 6JE
City
Pencoed
Features and Finishes
Spacious & Extended Three Bedroom Detached, Two Large Reception Rooms, Kitchen / Dining Room, Utility Room & Cloakroom WC, Three Double Bedrooms, Family Bathroom, Low Maintenance Rear Garden, Gated Driveway To Garage, Cul-De-Sac Location, In Need Of Upgrading
Legal Notice
Our comprehensive database is populated by our meticulous research and analysis of public data. MirrorRealEstate strives for accuracy and we make every effort to verify the information. However, MirrorRealEstate is not liable for the use or misuse of the site's information. The information displayed on MirrorRealEstate.com is for reference only.
