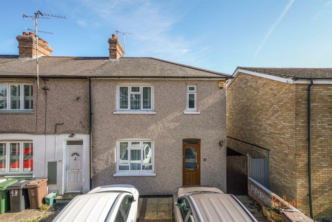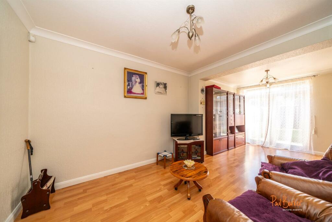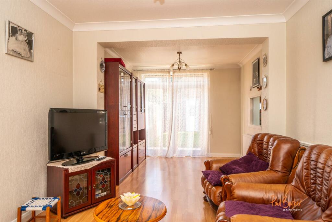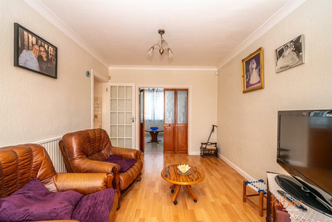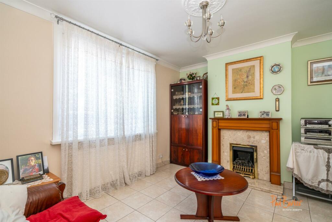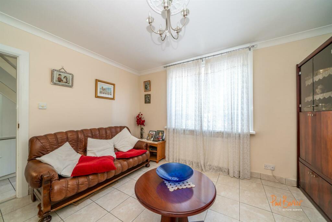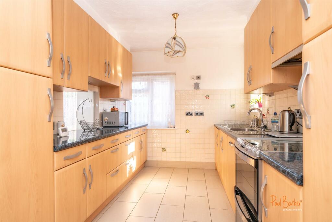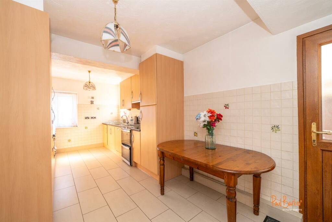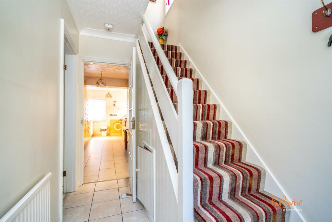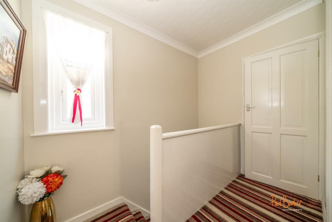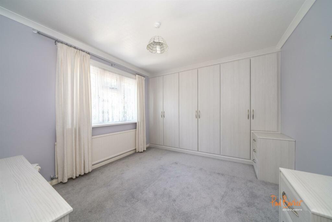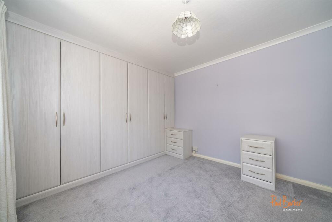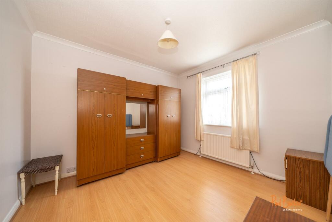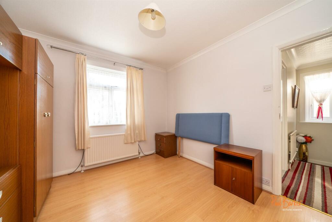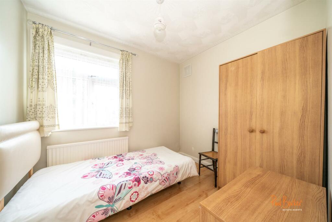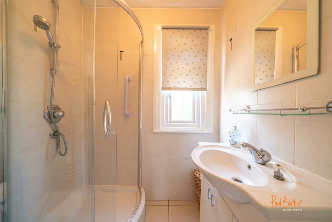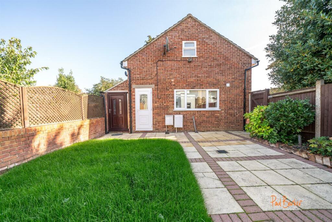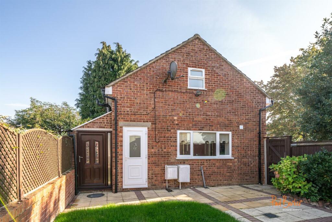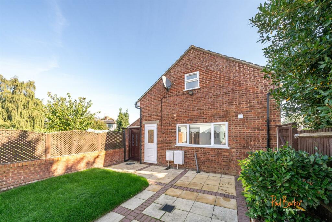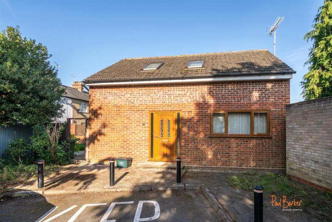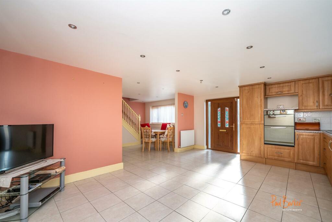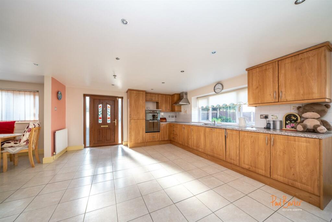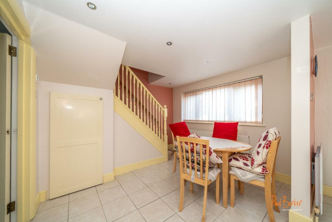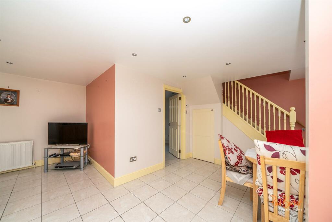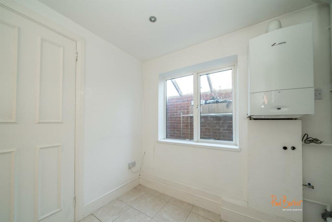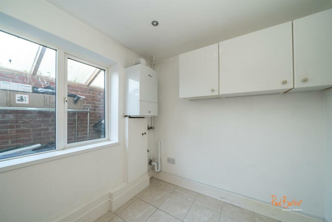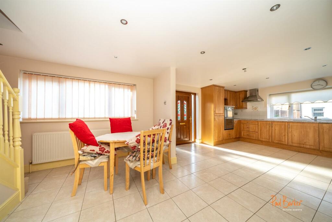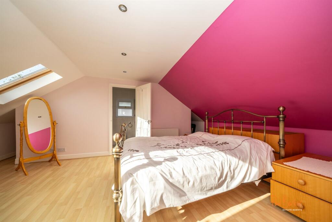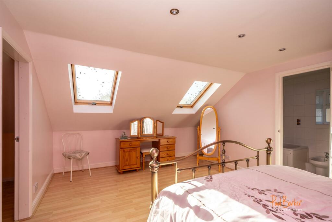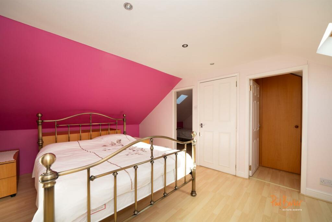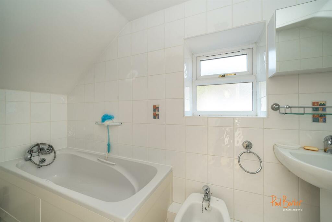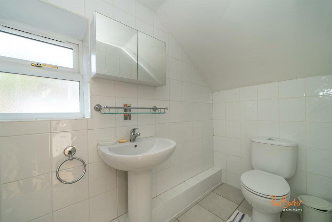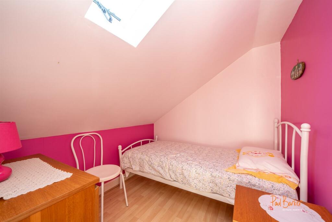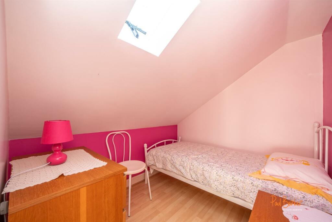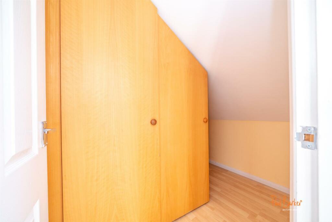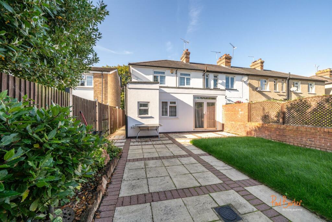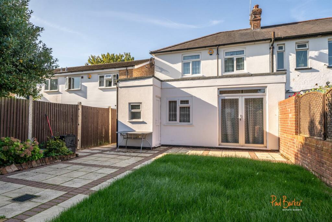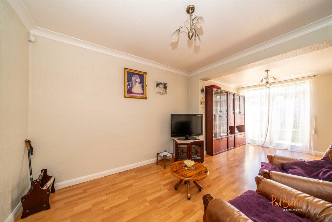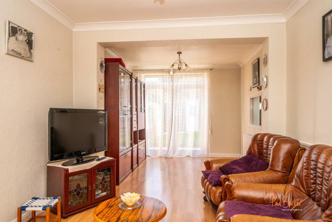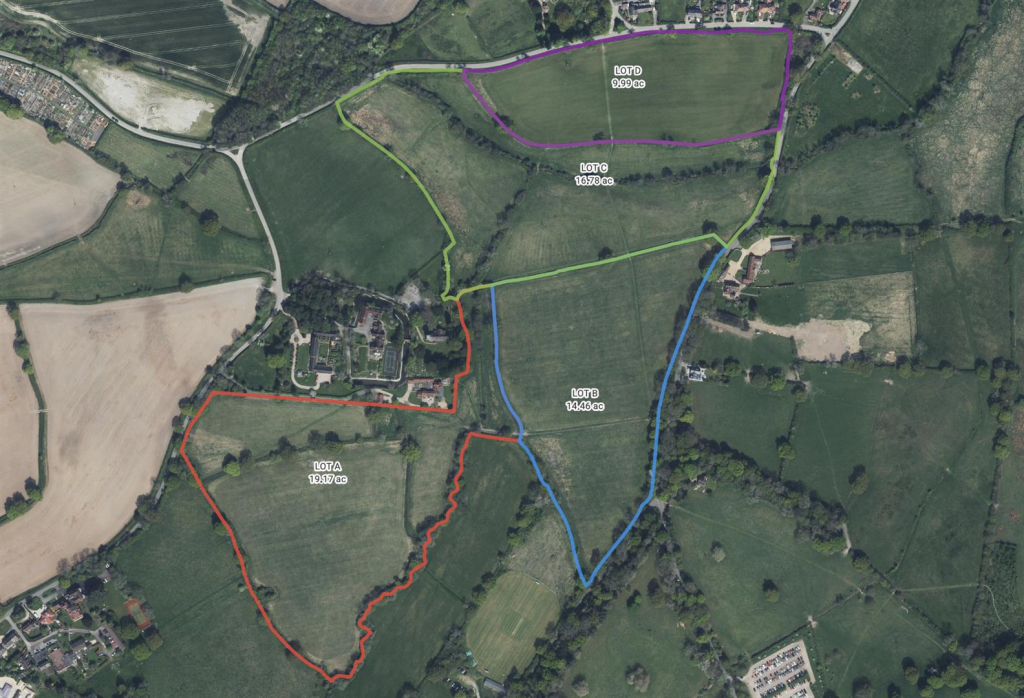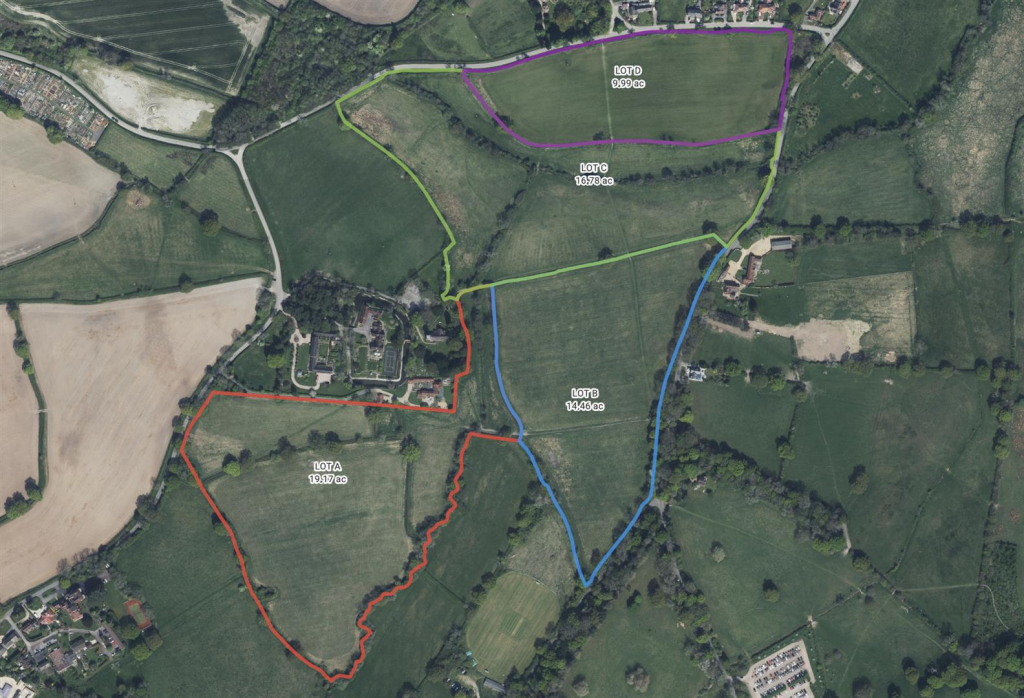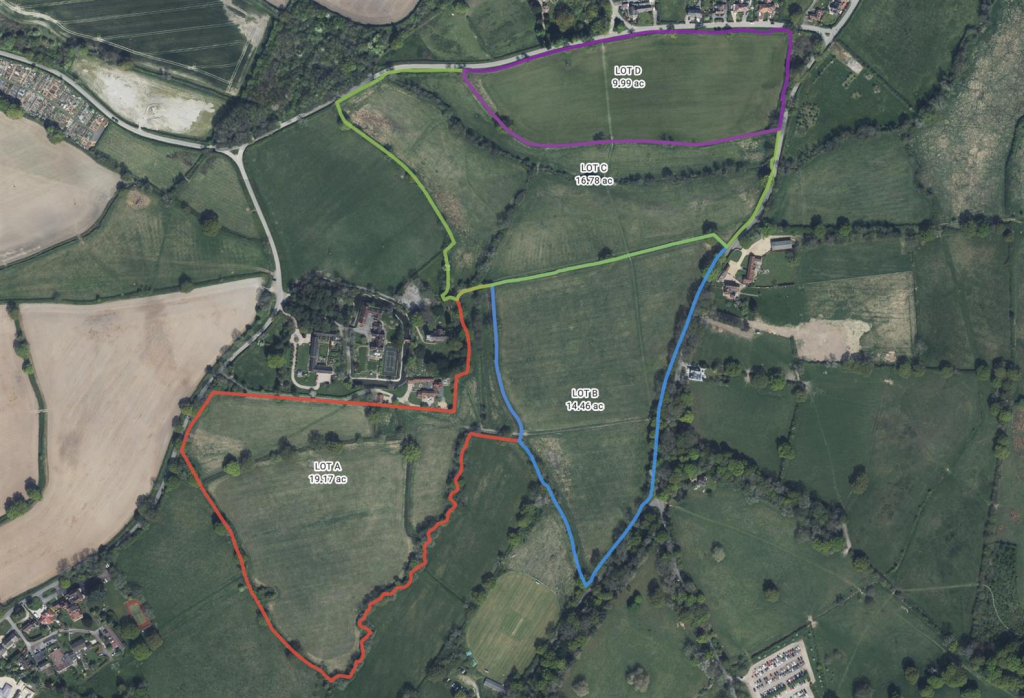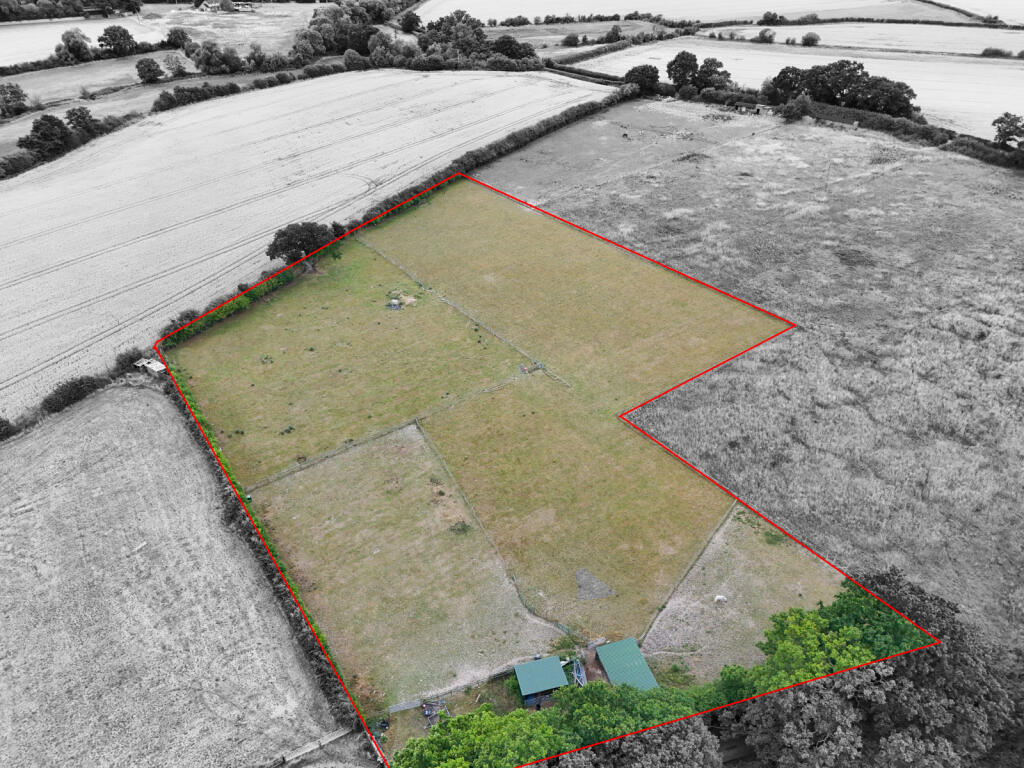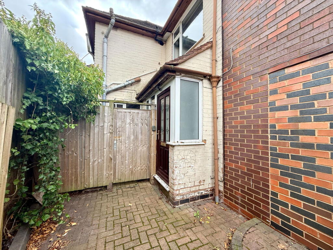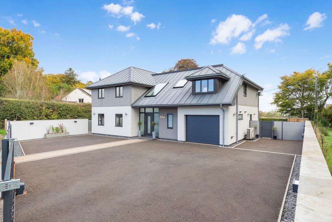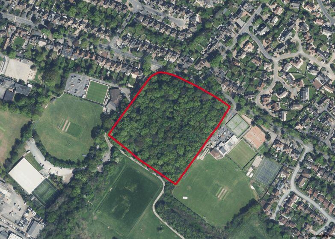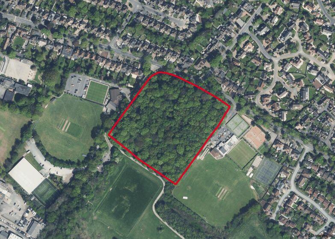Cell Barnes Lane, St. Albans
Property Details
Bedrooms
4
Bathrooms
2
Property Type
House
Description
Property Details: • Type: House • Tenure: N/A • Floor Area: N/A
Key Features: • End of Terrace House With Detached 1 Bedroom Annex • Lounge & Extended Family Room • Kitchen/Diner • Three Bedrooms • Bathroom • Annex Benefits From Kitchen, Lounge, Utility, Bedroom With En-Suite & Dressing Room • Garden • Off Street Parking • Chain Free
Location: • Nearest Station: N/A • Distance to Station: N/A
Agent Information: • Address: Longmire House, 36-38 London Road, St Albans, AL1 1NG
Full Description: An extended semi-detached house with a flexible detached two story annex to the rear, conveniently located for local shops, schools and the mainline station. There's an opportunity to convert the annex into a totally separate dwelling (subject to council permission) or both properties would make an excellent addition to a rental portfolio and is offered with the benefit of no onward chain.The house begins with a welcoming entrance hall with doors to rooms and stairs to the first floor with storage below. The comfortable lounge has a window to the front and flows through folding glass doors to an extended family room with double doors to the rear garden and a door to the kitchen. The extended kitchen offers plenty of storage with a range of wall and base units with space for a dining table. The first floor landing has a hatch to the loft and doors to three bedrooms and a family bathroom with shower cubicle.Externally there's a driveway for two cars with a passageway to the side of the house with a gate leading to the rear. The back garden has a patio area, raised beds and a lawn area with a pathway leading to a two bedroom detached annex. The annex can be accessed via a door from the garden and also a separate front door onto Wingate Way. The property offers an open plan living space and a fitted kitchen with integrated appliances, plus a useful utility room and downstairs W.C. The first floor leads immediately in to the master bedroom with two skylight windows, a walk in wardrobe, a second bedroom or a separate dressing area and an en-suite bathroom.Accommodation - Entrance Hall - Kitchen/Diner - 6.30m x 2.72m (20'8 x 8'11) - Family Room - 6.27m x 3.02m (20'7 x 9'11) - Lounge - 3.94m x 3.33m (12'11 x 10'11) - First Floor - Bedroom - 3.33m x 3.20m (10'11 x 10'6) - Bedroom - 3.33m x 3.02m (10'11 x 9'11) - Bedroom - 2.72m x 2.31m (8'11 x 7'7) - Bathroom - Outside - Front Garden - Outside W.C. - Rear Garden - BrochuresCell Barnes Lane, St. AlbansBrochure
Location
Address
Cell Barnes Lane, St. Albans
City
Cell Barnes Lane
Features and Finishes
End of Terrace House With Detached 1 Bedroom Annex, Lounge & Extended Family Room, Kitchen/Diner, Three Bedrooms, Bathroom, Annex Benefits From Kitchen, Lounge, Utility, Bedroom With En-Suite & Dressing Room, Garden, Off Street Parking, Chain Free
Legal Notice
Our comprehensive database is populated by our meticulous research and analysis of public data. MirrorRealEstate strives for accuracy and we make every effort to verify the information. However, MirrorRealEstate is not liable for the use or misuse of the site's information. The information displayed on MirrorRealEstate.com is for reference only.
