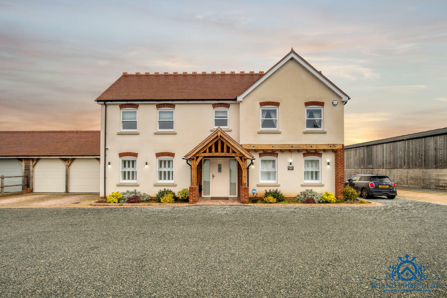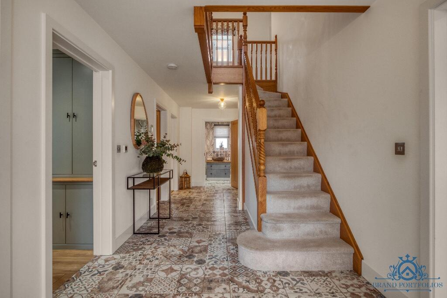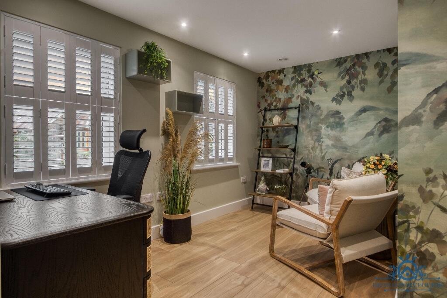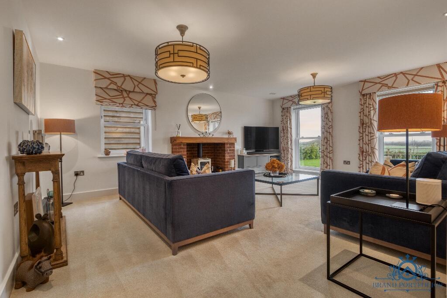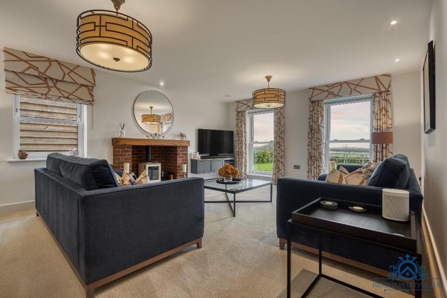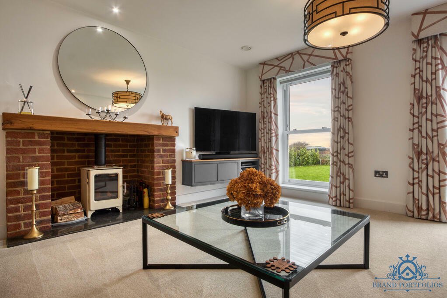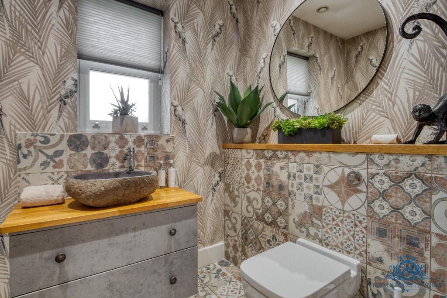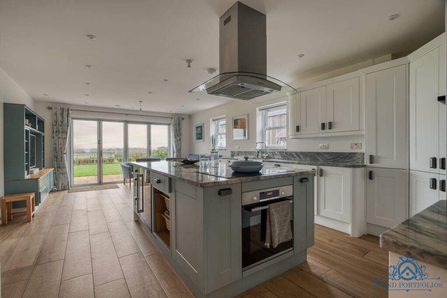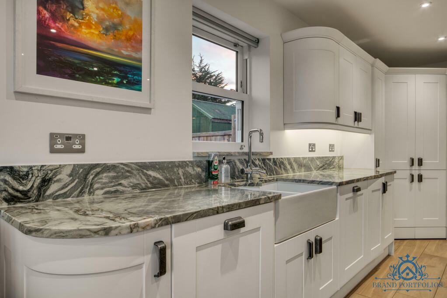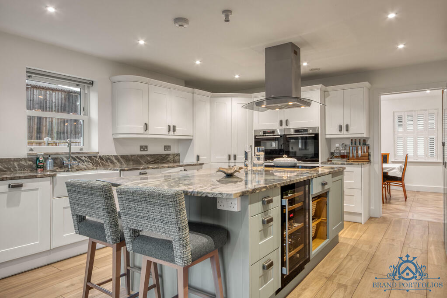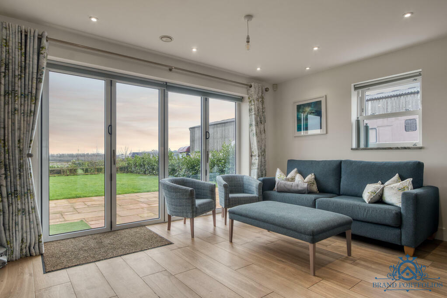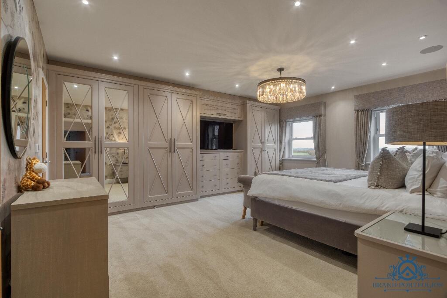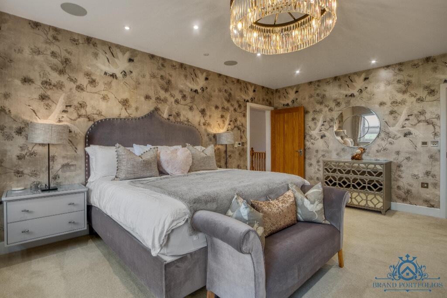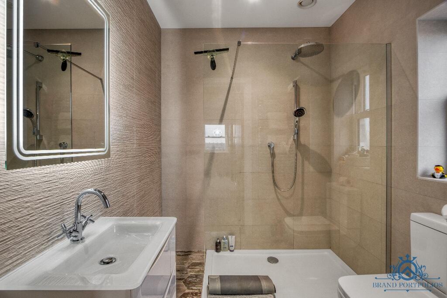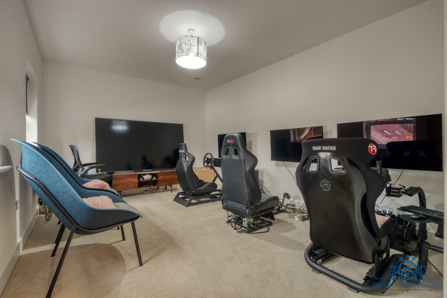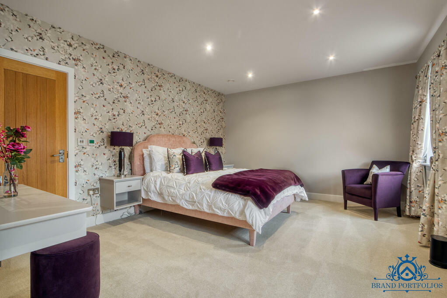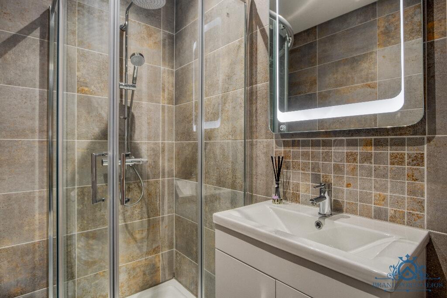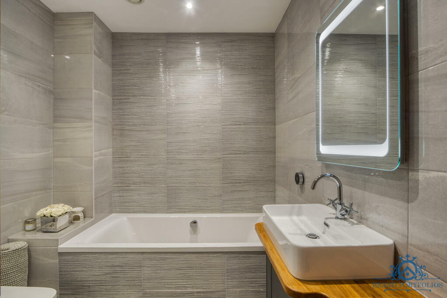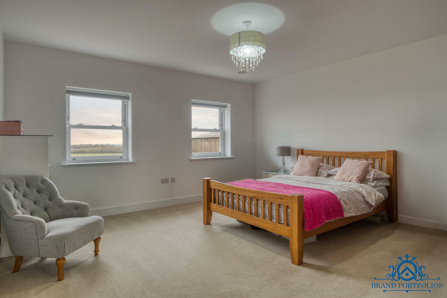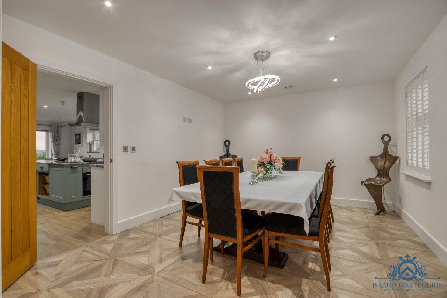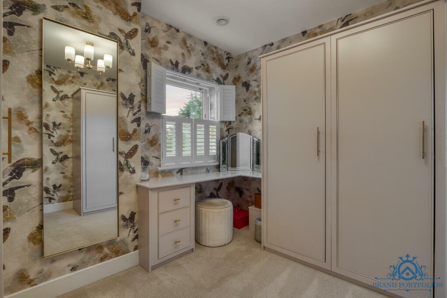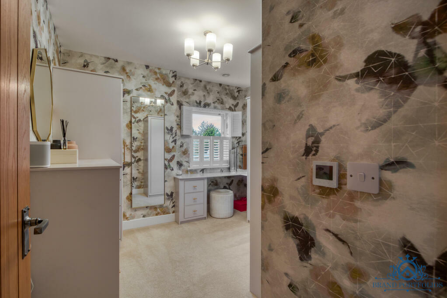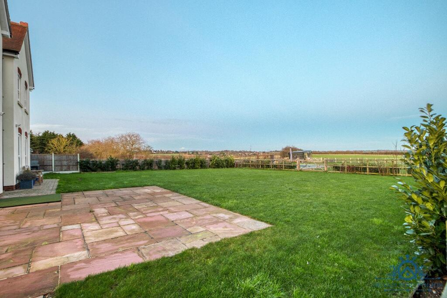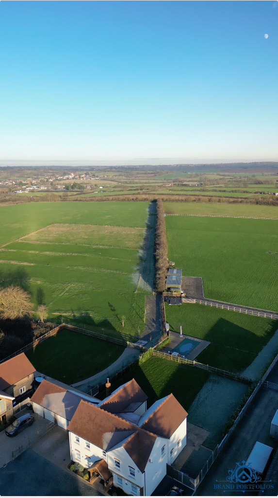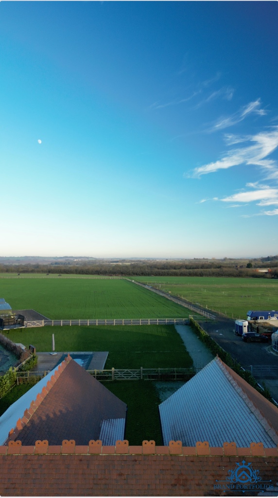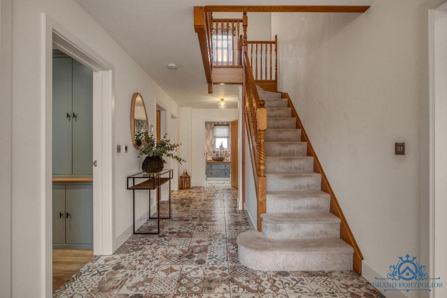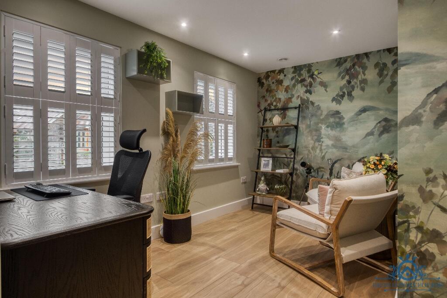Chalk Street, CM3
Property Details
Bedrooms
5
Bathrooms
3
Property Type
Detached
Description
Property Details: • Type: Detached • Tenure: N/A • Floor Area: N/A
Key Features: • Situated on 5 Acre Plot • Far Reaching Countryside Views • Oak Framed Double Garage • High Quality Construction and Specification • Both Enviromentally and Health Friendly Modern Heating System • Built in 2020 With Just One Owner • Planning Permission Passed for Side and Rear Extension
Location: • Nearest Station: N/A • Distance to Station: N/A
Agent Information: • Address: 221 London Road, Hadleigh, Benfleet, SS7 2RD
Full Description: In 2020 an architect set out to design a farmhouse for the modern age and equip it with the latest tech. This elegant home was custom built by a reputable builder to the highest of standards and features beautiful rooms furnished and decorated by a highly regarded interior designer. The heating system is via an air-source system with a full ventilation and heat recovery set up internally. The bespoke kitchen and family room enjoys open views across the surrounding countryside as well as the 5 acre plot. There is an impressive office and a good size separate dining room. The listing room has a fireplace and views to the rear. There are 5 well appointed bedrooms with the master suite being outstanding and also enjoying the views. This is a rare opportunity to acquire a property set within a select development of only 5 houses with a 5 acre plot included. There is good access to both the A130 and A12 keeping this property semi rural yet amazingly convenient.
RECEPTION HALL 24' 4" x 8' 2" (7.42m x 2.49m) OFFICE 15' 4" x 10' 9" (4.67m x 3.28m) UTILITY/LAUNDRY ROOM 16' 4" x 9' 6" (4.98m x 2.9m) LOUNGE 19' 2" x 14' 8" (5.84m x 4.47m) DINING ROOM 15' 5" x 11' 6" (4.7m x 3.51m) KITCHEN/FAMILY ROOM 25' 9" x 14' 9" (7.85m x 4.5m) MASTER BEDROOM 18' 0" x 14' 10" (5.49m x 4.52m) BEDROOM 2 15' 6" x 12' 8" (4.72m x 3.86m) BEDROOM 3 15' 5" x 11' 1" (4.7m x 3.38m) BEDROOM 4 14' 10" x 14' 0" (4.52m x 4.27m) BEDROOM 5 10' 6" x 9' 6" (3.2m x 2.9m)
The immediate rear garden is a generous size and leads through to a substantial 5 acre plot with far reaching views.
Planning has been approved in March 2024 for a side and rear extension. Ref. No: 24/00463/FUL
Location
Address
Chalk Street, CM3
City
Yarrabilba
Features and Finishes
Situated on 5 Acre Plot, Far Reaching Countryside Views, Oak Framed Double Garage, High Quality Construction and Specification, Both Enviromentally and Health Friendly Modern Heating System, Built in 2020 With Just One Owner, Planning Permission Passed for Side and Rear Extension
Legal Notice
Our comprehensive database is populated by our meticulous research and analysis of public data. MirrorRealEstate strives for accuracy and we make every effort to verify the information. However, MirrorRealEstate is not liable for the use or misuse of the site's information. The information displayed on MirrorRealEstate.com is for reference only.
