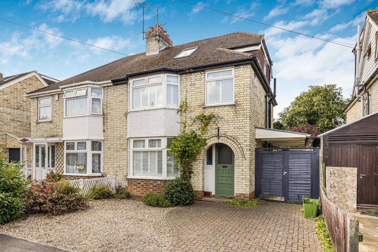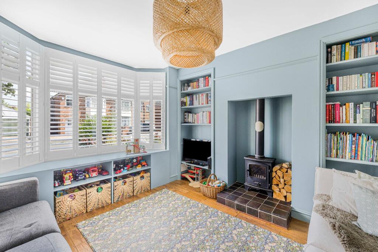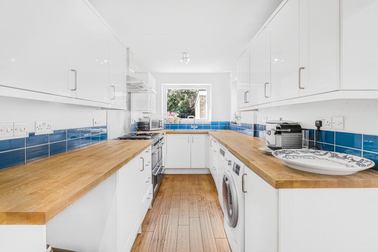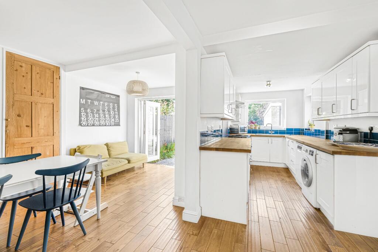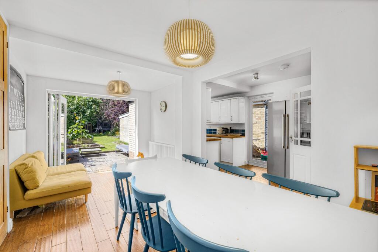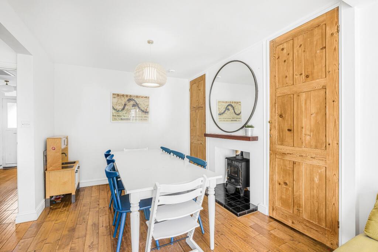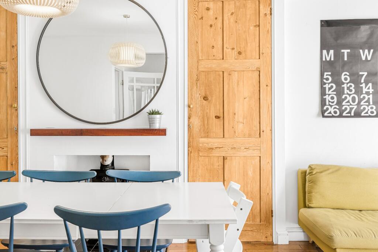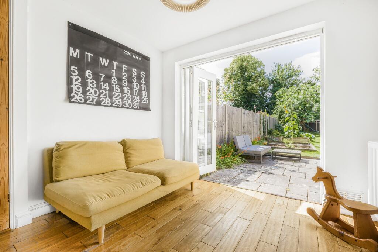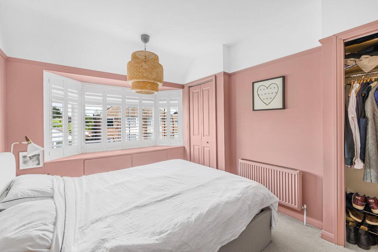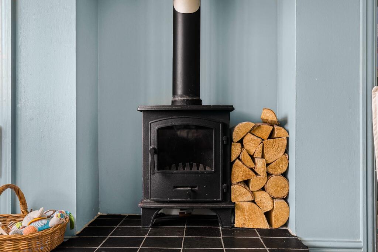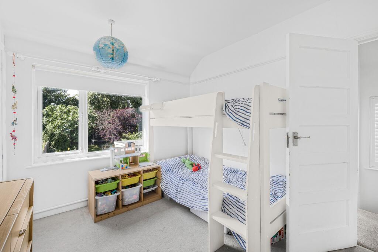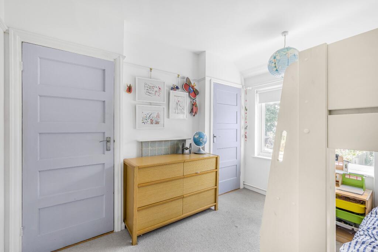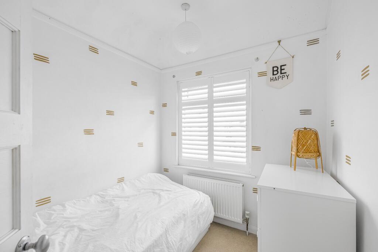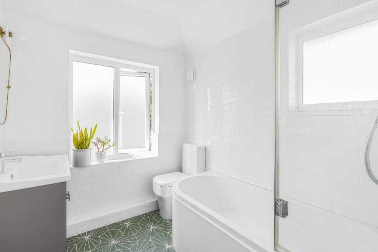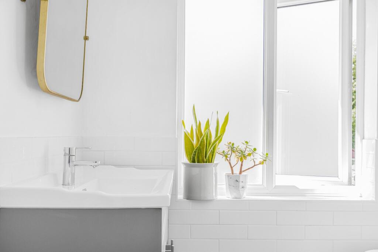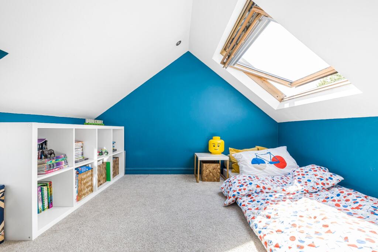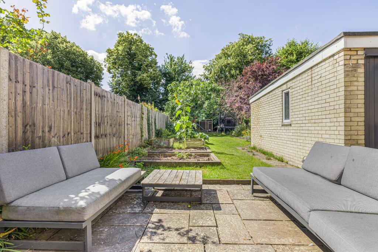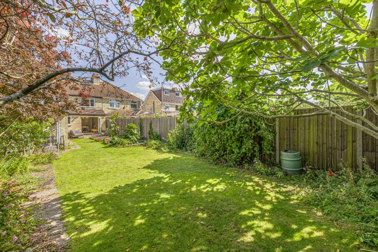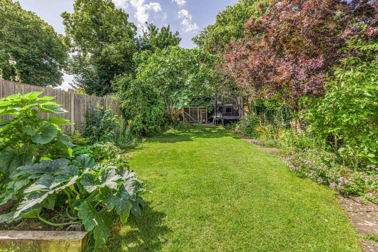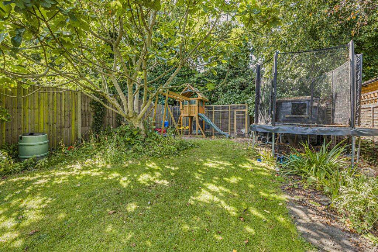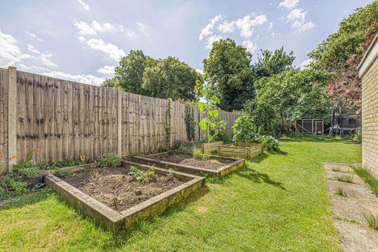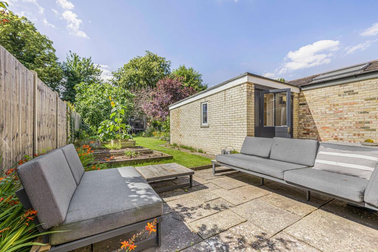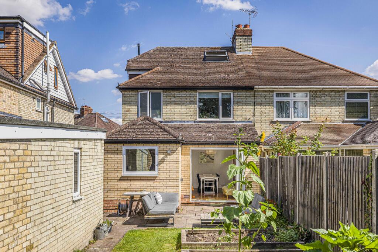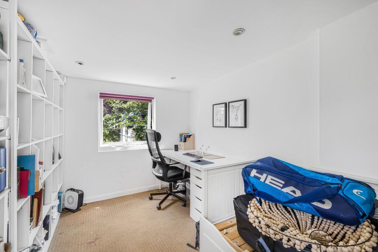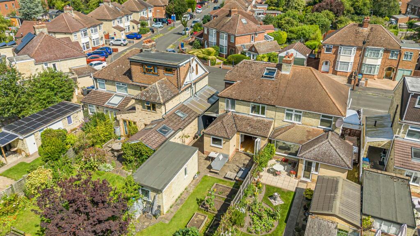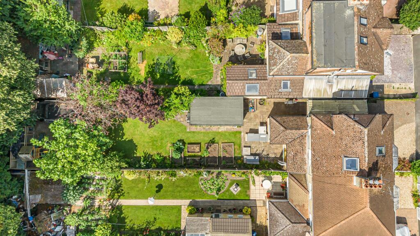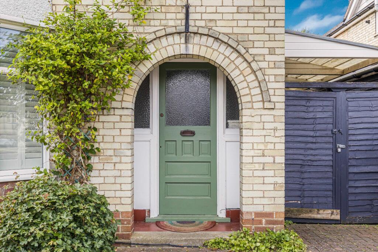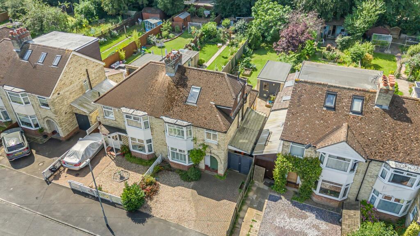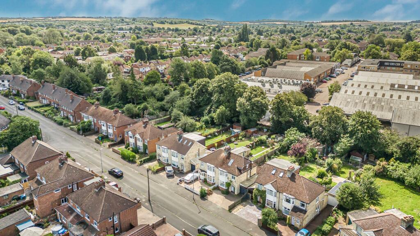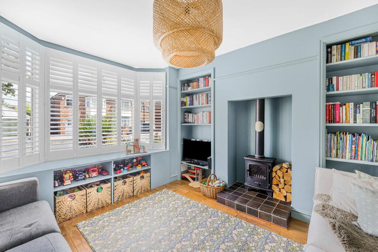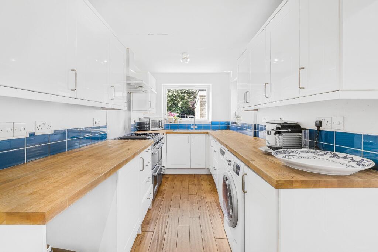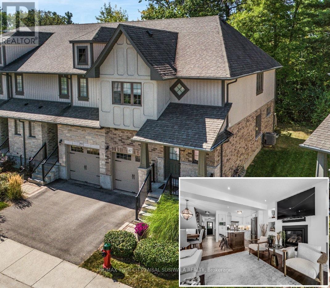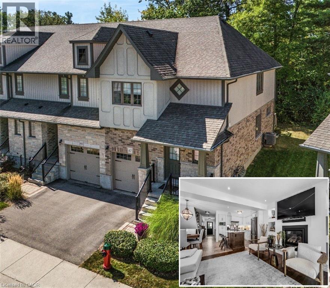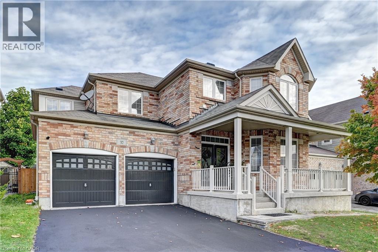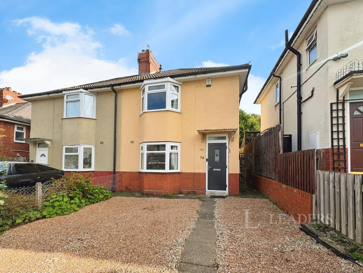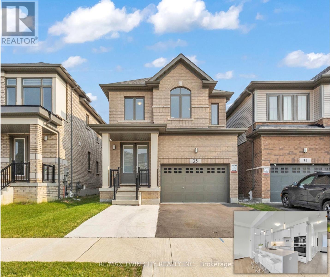Chalmers Road, Cambridge
Property Details
Bedrooms
4
Bathrooms
1
Property Type
Semi-Detached
Description
Property Details: • Type: Semi-Detached • Tenure: N/A • Floor Area: N/A
Key Features: • 112 sqm / 1209 sqft • 364 sqm / 0.09 acre • Semi-detached house • 4 bed, 2 recep, 2 bath • Driveway parking • 1930 freehold • EPC - E / 47 • Council tax band - D
Location: • Nearest Station: N/A • Distance to Station: N/A
Agent Information: • Address: 40 High Street, Trumpington, Cambridge, CB2 9LS
Full Description: This extended 1930s bay-fronted home occupies a generous plot in a well-established residential area on the sought-after southeast side of the city, offering immediate access to Addenbrooke's Hospital, Cambridge's mainline train station, and the city centre. No.58 has been thoughtfully designed with open-plan family living in mind, yet it offers flexibility to meet the needs of individual buyers.The entrance hall provides space for coats and shoes, with stairs leading to the first floor and access to a cloakroom WC. The light-filled sitting room features a multi-fuel stove and a large bay window overlooking the front of the property. The dining room also includes a multi-fuel stove and useful built-in cupboards. With its southerly aspect, the dining area opens via bi-fold doors to the private rear garden. The kitchen is fitted with a stylish range of base and eye-level units, along with a range-style oven and extractor fan.Upstairs, the bedrooms are spread across two floors. The first floor includes the re-fitted bathroom and bedrooms 1, 2, and 4. Bedrooms 1 and 2 are both comfortable doubles, each featuring built-in cupboards. On the second floor, bedroom 3 benefits from a dual aspect, a large built-in cupboard, and additional eaves storage.Outside, the property features a shingled and paved driveway providing off-road parking for several vehicles. A side gate leads to the sizable south-facing rear garden, which extends to approximately 104ft (31m). There is a sheltered storage area and a block-paved patio ideal for alfresco dining. The remainder of the garden is laid to lawn, with well-stocked shrub and tree borders. Of particular note is the property’s studio, currently used as a home office, and including a cloakroom WC. A storage shed is located at the foot of the garden.Material Information report can be viewed by clicking on the brochure link.Chalmers Road is a well regarded residential location set just off Birdwood Road via Perne Road. The area is conveniently placed for access to a wide range of facilities, Addenbrooke's Hospital and the City Centre. The green spaces of Coldham's Common, Coleridge recreation and Cherry Hinton Hall Park offer extensive parkland and play areas. There are also various amenities nearby including a Co-op store, petrol station, chemist, newsagents and Balzano's deli.Schooling is available at the highly regarded Ridgefield Primary School with secondary provision at St Bedes, just a short walk from the property. The area is particularly appealing to those looking for the convenience of city living but without the compromises on garden space and parking that often come with being right in the very centre.BrochuresBrochure 1
Location
Address
Chalmers Road, Cambridge
City
Cambridge
Features and Finishes
112 sqm / 1209 sqft, 364 sqm / 0.09 acre, Semi-detached house, 4 bed, 2 recep, 2 bath, Driveway parking, 1930 freehold, EPC - E / 47, Council tax band - D
Legal Notice
Our comprehensive database is populated by our meticulous research and analysis of public data. MirrorRealEstate strives for accuracy and we make every effort to verify the information. However, MirrorRealEstate is not liable for the use or misuse of the site's information. The information displayed on MirrorRealEstate.com is for reference only.
