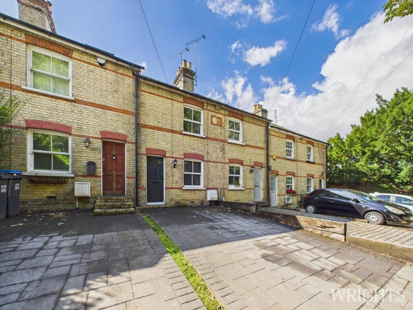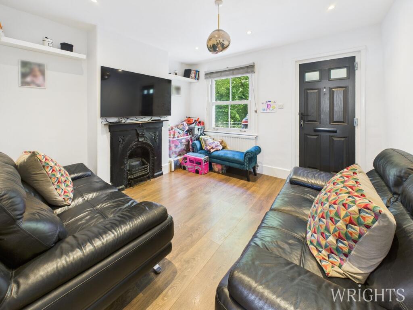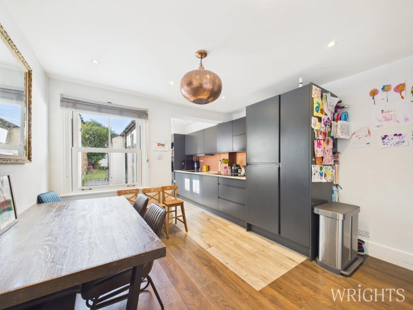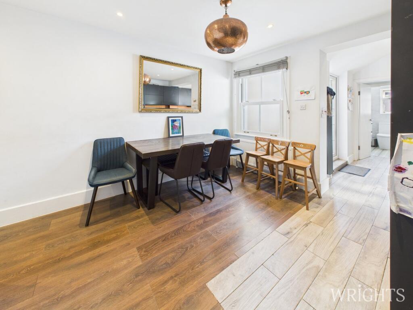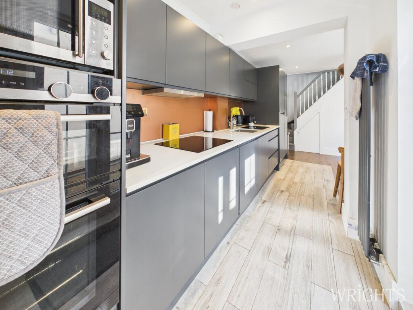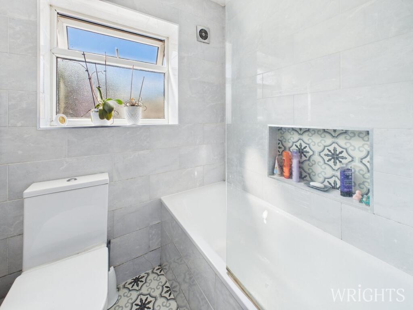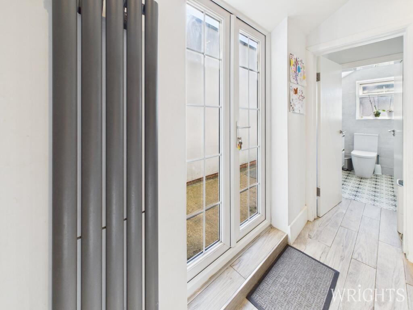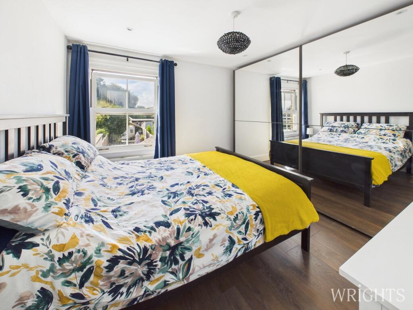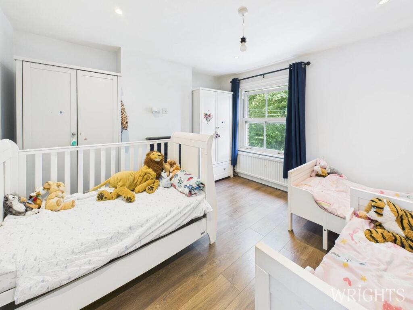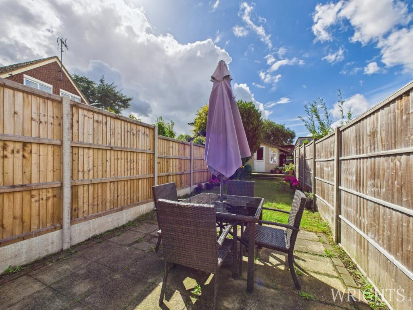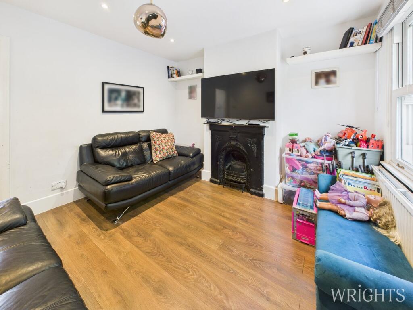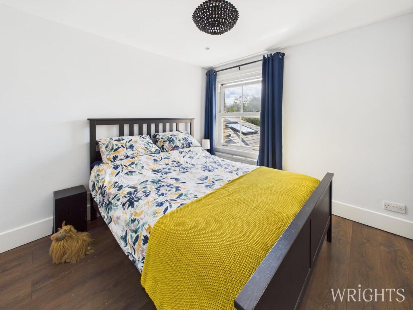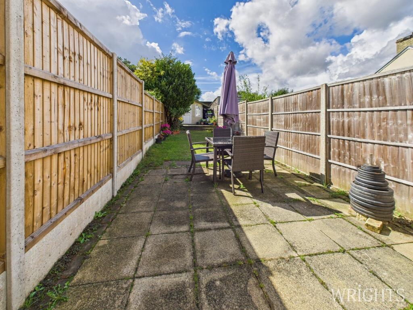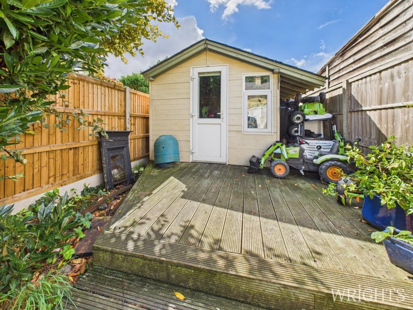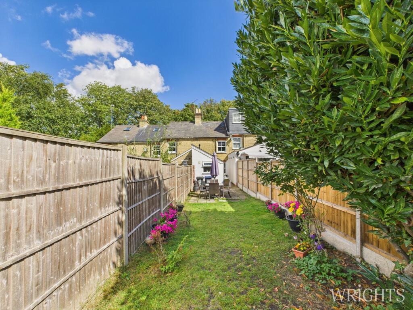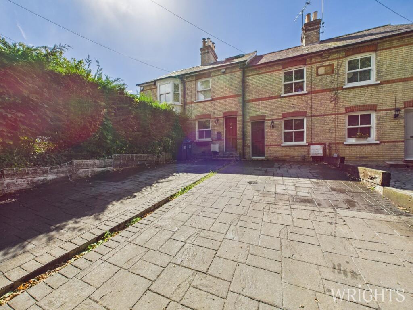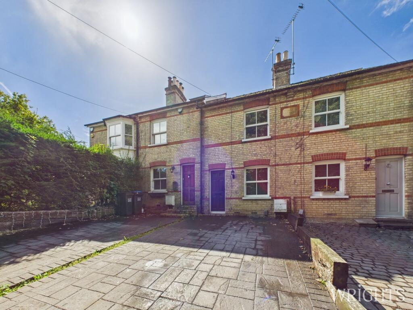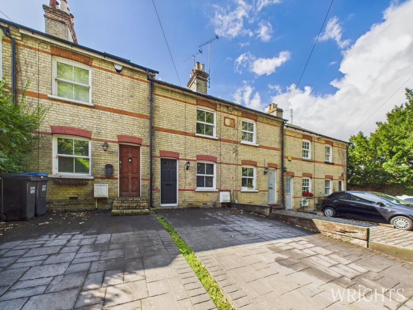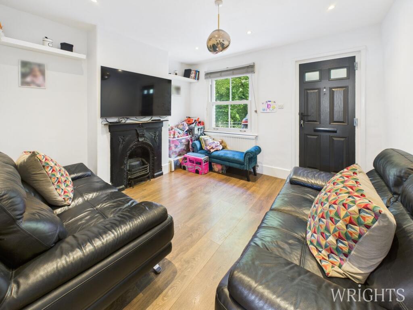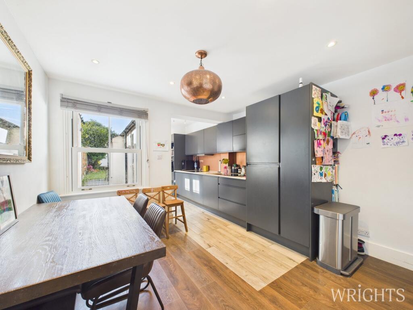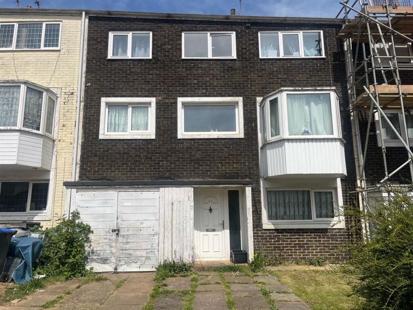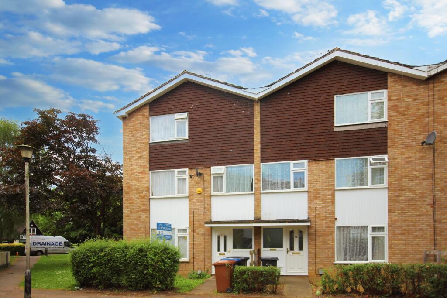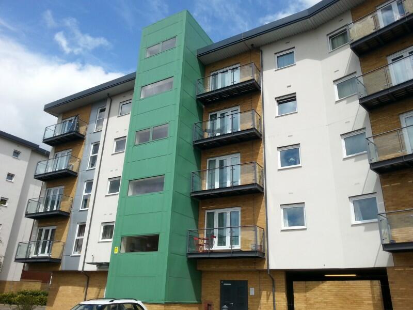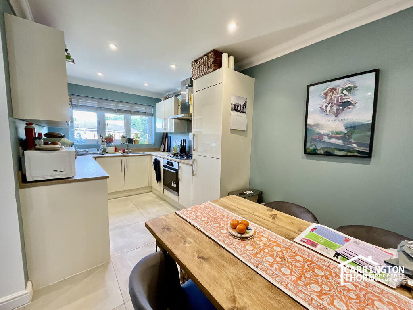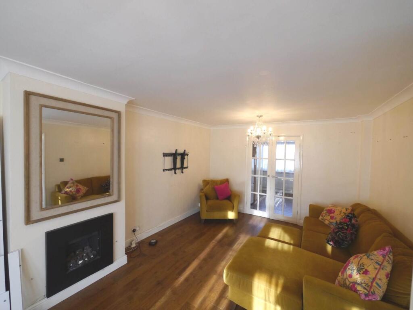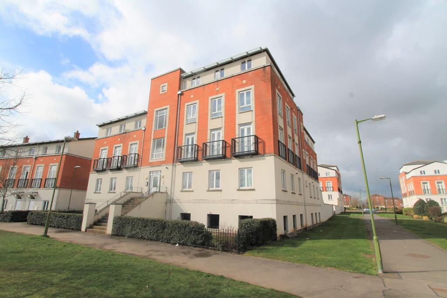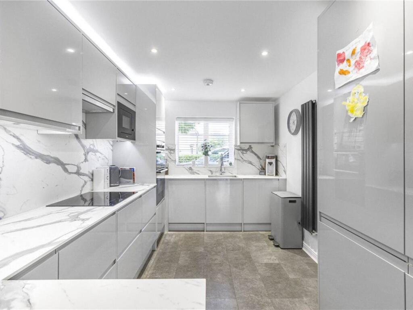Chantry Lane, HATFIELD, AL10
Property Details
Bedrooms
2
Bathrooms
1
Property Type
Terraced
Description
Property Details: • Type: Terraced • Tenure: Freehold • Floor Area: N/A
Key Features: • VICTORIAN COTTAGE • TWO BEDROOMS • SASH WINDOWS • RECEPTION • REFITTED KITCHEN WITH INTEGRATED APPLIANCES • GAS CENTRAL HEATING • FAMILY BATHROOM • LAMINATE WOOD FLOORING • CLOSE TO TOWN CENTRE • OFF ROAD PARKING FOR TWO CARS
Location: • Nearest Station: N/A • Distance to Station: N/A
Agent Information: • Address: 9 Market Place, Hatfield, AL10 0LJ
Full Description: Wrights of Hatfield are delighted to offer this TURN OF THE CENTURY TWO DOUBLE BEDROOM COTTAGE WITH OFF STREET PARKING CLOSE TO TOWN CENTRE. Tucked away in a private residential area this property has a lot to offer the discerning buyer looking for an individual character property. The property benefits from two double bedrooms and parking for two cars and many original features. We highly recommend an internal viewing at your earliest convenience.Hatfield is a town with a real community feel and an array of shops, bars and restaurants to suit all tastes, alongside beautiful historical buildings and museums.There’s a huge choice of parks, fields and nature reserves within just a couple of miles. Right on your doorstep, Hatfield Park is home to 40 acres of formal and wilderness gardens, extensive parkland and woodland walks, with the stunning 400 year old Hatfield House as its centrepiece.Construction TypeBrick and SlateLoungeFront aspect double glazed sash window, laminate wood flooring, downlighters and fitted radiator.Diner11' 3" x 13' 4" (3.43m x 4.06m) Rear aspect double glazed window, understairs storage cupboard, laminate wood flooring.Kitchen5' 11" x 8' 10" (1.80m x 2.69m) Galleried style kitchen comprising of a range of modern matching wall and base units with "Quartz" worktop over incorporating sink unit with mixer taps. Fitted oven and hob, integrated appliances including Fridge/Freezer, Washing machine and Dishwasher. French doors to garden, full length radiator, door off toInner LobbyBuilt in cupboard housing gas boilerFamily BathroomRear aspect double glazed frosted glass window. Three piece bathroom suite comprising off, panel enclosed bath with independent shower unit over, low level WC, wash hand basin with vanity unit below, heated towel rail, fully tiled walls and tiled flooring.First Floor Landingaccess to fully boarded loft space, doors leading off to:Bedroom One10' 7" x 11' 0" (3.23m x 3.35m) Rear aspect double glazed sash window, laminate wood flooring, fitted radiator, downlighters.Bedroom Two10' 11" x 11' 4" (3.33m x 3.45m) Front aspect double glazed sash window. Fitted radiator, laminate wood flooring, attractive feature victorian fireplace.Rear GardenMainly laid to lawn, outside tap and electric point, Garden shed to rear with perimeter fencing.Front GardenBlock paved allowing for off street parking for two cars.AGENTS NOTESCouncil Tax Band CBrochuresBrochure 1
Location
Address
Chantry Lane, HATFIELD, AL10
City
HATFIELD
Features and Finishes
VICTORIAN COTTAGE, TWO BEDROOMS, SASH WINDOWS, RECEPTION, REFITTED KITCHEN WITH INTEGRATED APPLIANCES, GAS CENTRAL HEATING, FAMILY BATHROOM, LAMINATE WOOD FLOORING, CLOSE TO TOWN CENTRE, OFF ROAD PARKING FOR TWO CARS
Legal Notice
Our comprehensive database is populated by our meticulous research and analysis of public data. MirrorRealEstate strives for accuracy and we make every effort to verify the information. However, MirrorRealEstate is not liable for the use or misuse of the site's information. The information displayed on MirrorRealEstate.com is for reference only.
