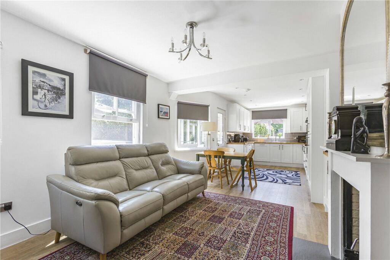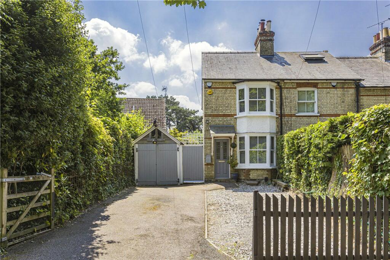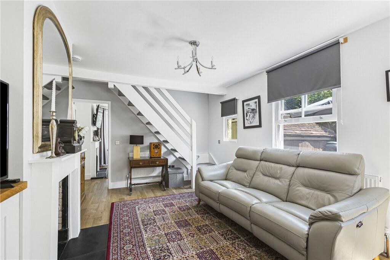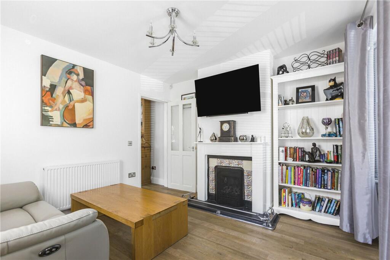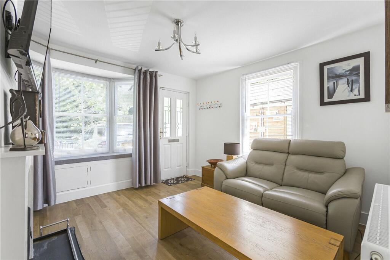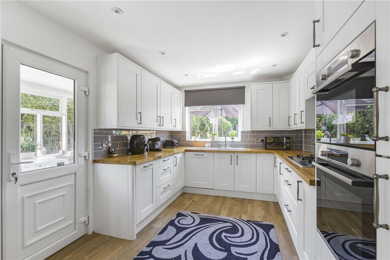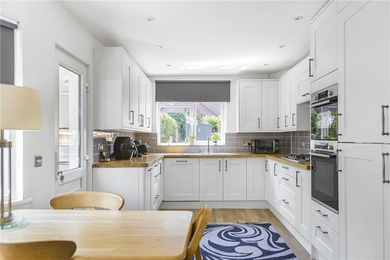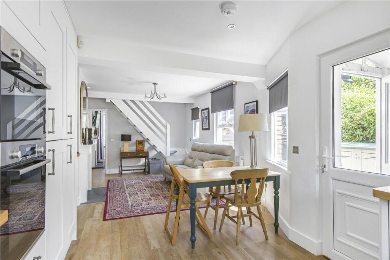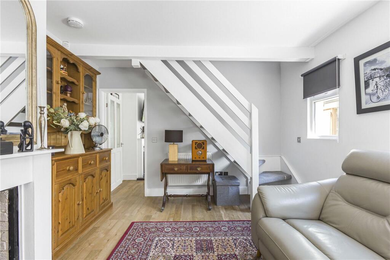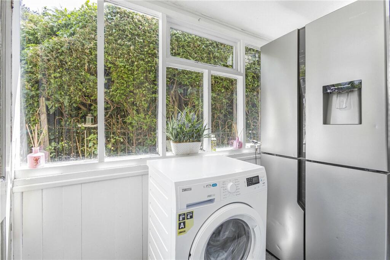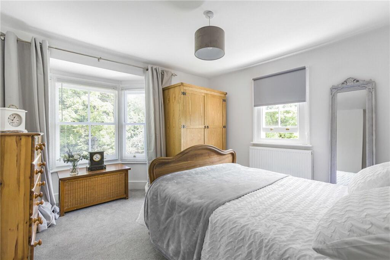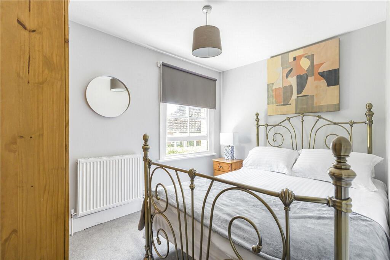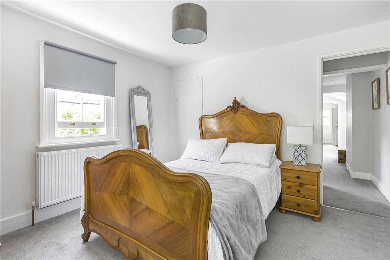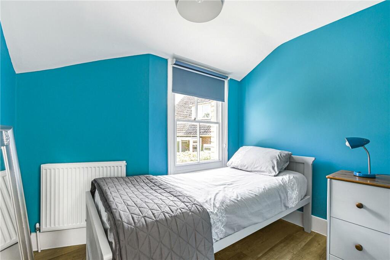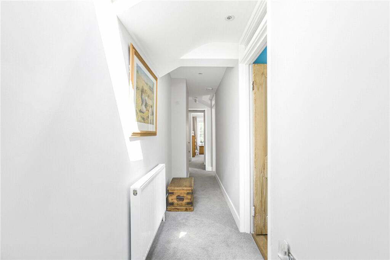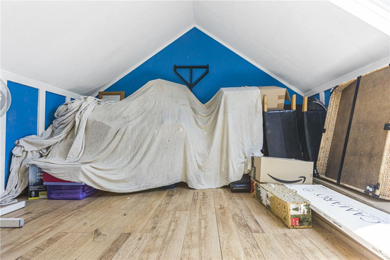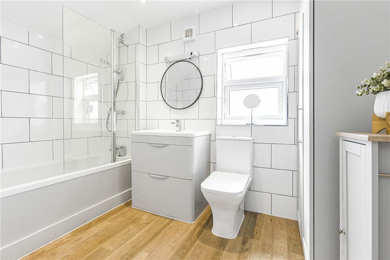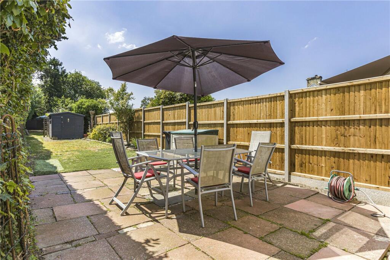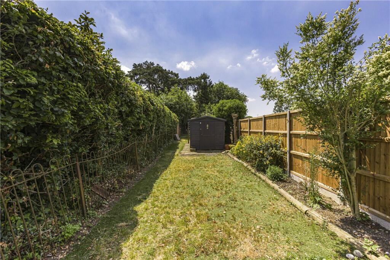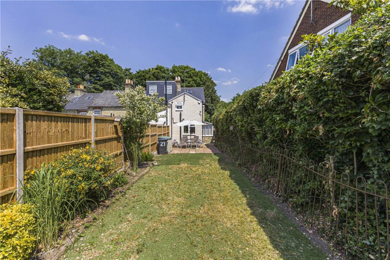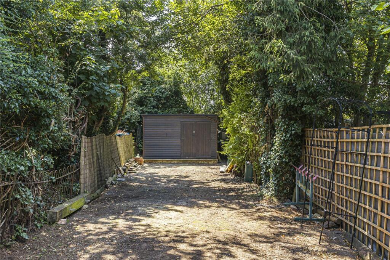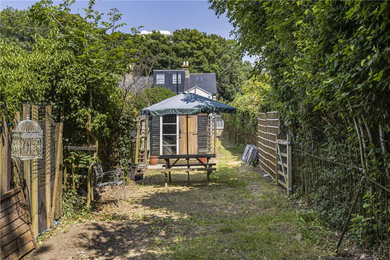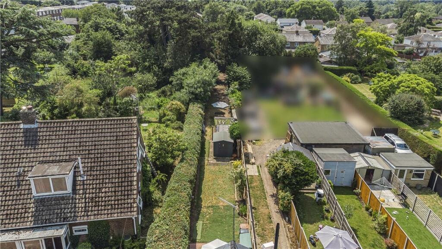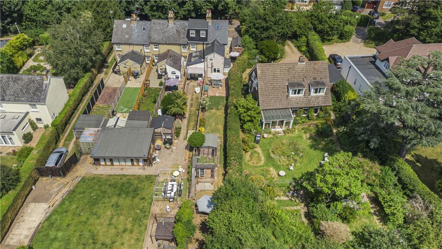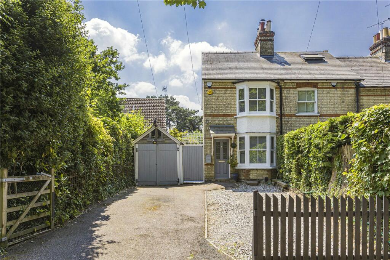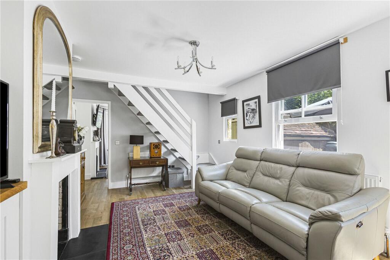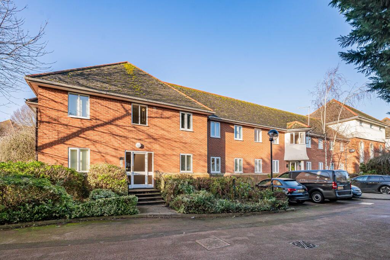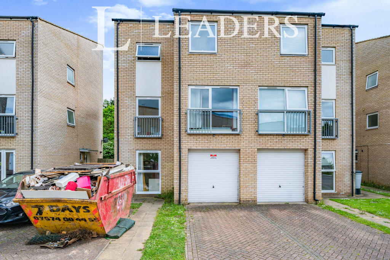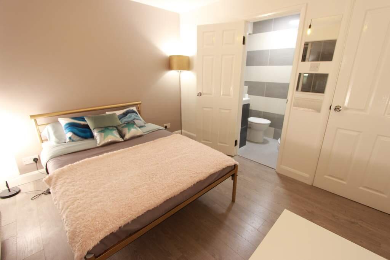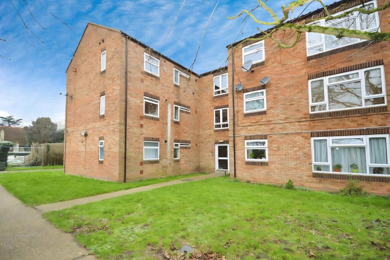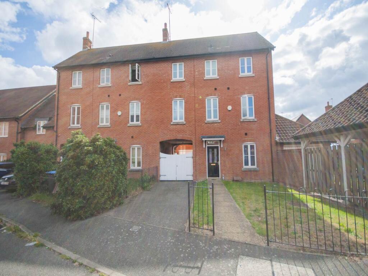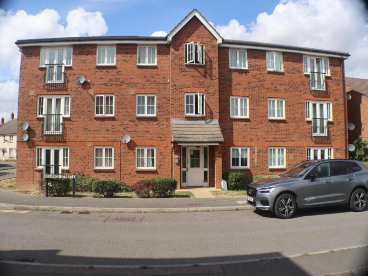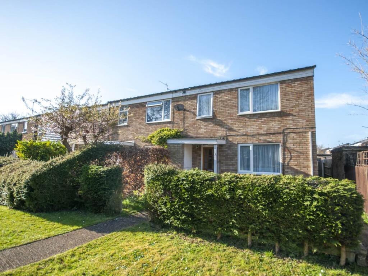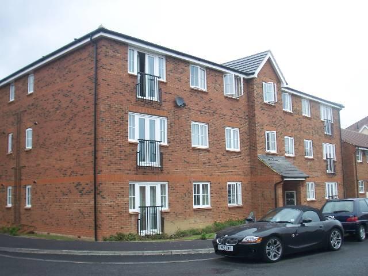Chantry Lane, Hatfield, Hertfordshire
Property Details
Bedrooms
3
Bathrooms
1
Property Type
End of Terrace
Description
The Property: An immaculately presented, characterful three bedroom end of terrace property, with an open-plan kitchen/dining room and a large, sunny rear garden.Description: This beautifully bright and spacious family home certainly has a great deal to offer its new owners.The double-aspect front sitting room boasts a fantastic bay window with charming window seat and an attractive tiled open fireplace. This room leads through into the wonderfully light and airy open-plan kitchen/diner with plenty of room for soft seating too. The well-appointed, newly-fitted stylish kitchen has access to the garden through a door to the side. The property benefits from a useful, bright utility room and new amtico flooring throughout the ground floor.Upstairs, three delightful, sizeable bedrooms are served by a newly-fitted, fully-tiled modern family bathroom. A boarded loft room with window could potentially become a fourth bedroom if required.Externally, the property has a garage and a large driveway at the front. The long rear garden has a generous patio, a shed close to the house and an outbuilding at the end which would make a superb workshop.Council Tax: Band C (£2,011.91 April 2024 - March 2025).Location: Chantry Lane is located in the Roe Green area of Hatfield, close to major road links - the A1(M) and M25 to the South. There is a good choice of schools, shops and leisure facilities in Hatfield. Additionally, St. Albans and Welwyn Garden City are easily accessible. Hatfield Mainline Train Station is close by with fast links to London Kings Cross. Hatfield is proud to be home to the historic Hatfield House with its glorious park and gardens.BrochuresWeb DetailsBook a viewing
Location
Address
Chantry Lane, Hatfield, Hertfordshire
City
Hatfield
Features and Finishes
Immaculately-presented family home, Extremely light and airy, Open-plan living downstairs, 3 sizeable bedrooms, Utility room, Stylish family bathroom, Garage and driveway, Long garden with outbuildings
Legal Notice
Our comprehensive database is populated by our meticulous research and analysis of public data. MirrorRealEstate strives for accuracy and we make every effort to verify the information. However, MirrorRealEstate is not liable for the use or misuse of the site's information. The information displayed on MirrorRealEstate.com is for reference only.
