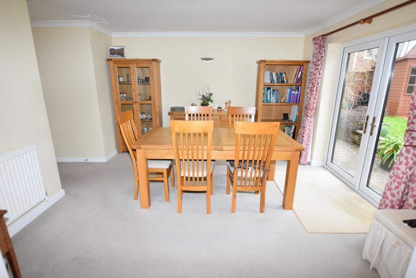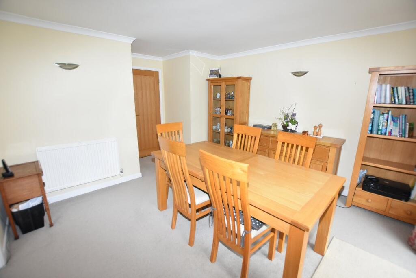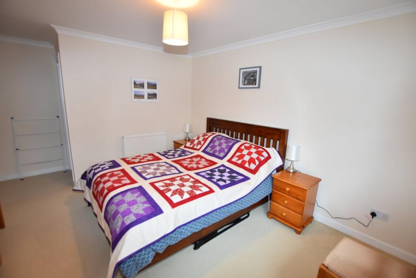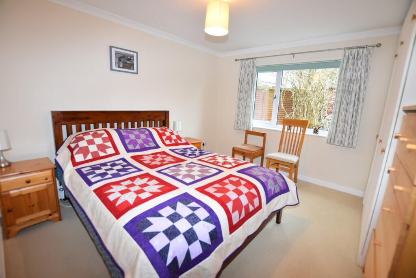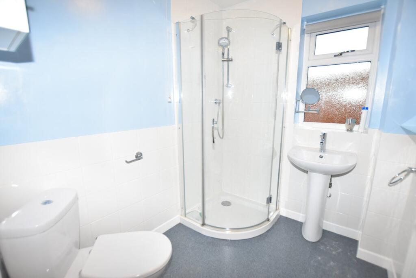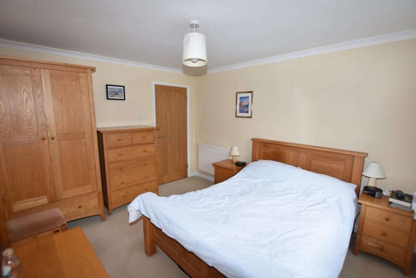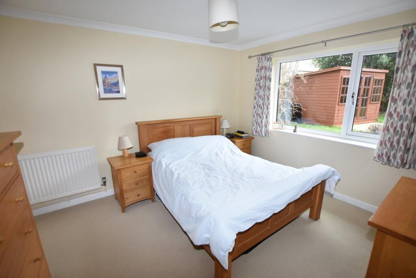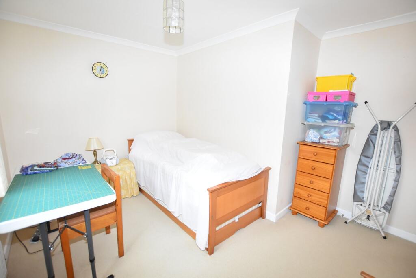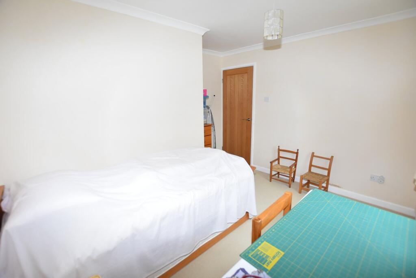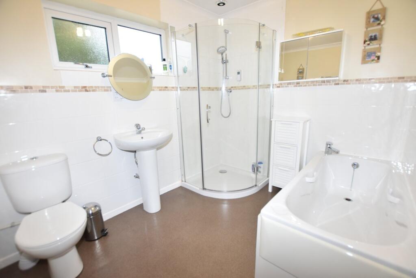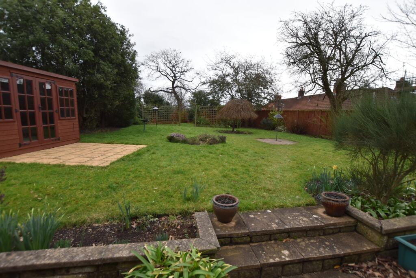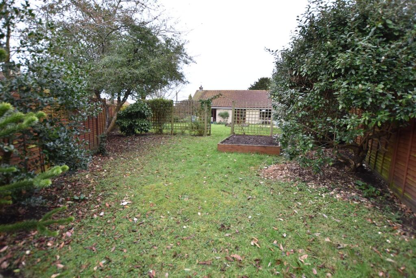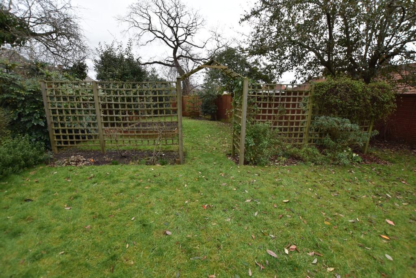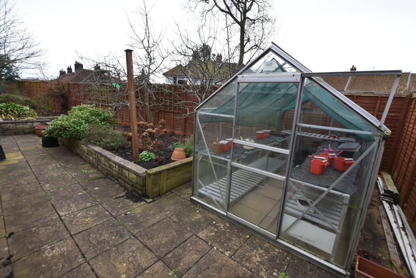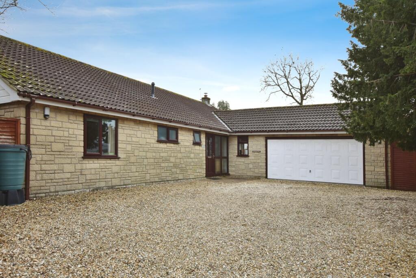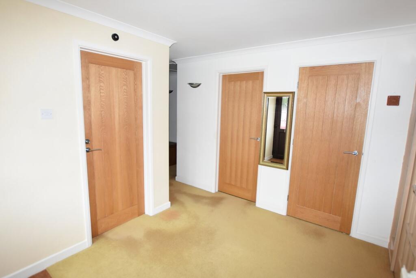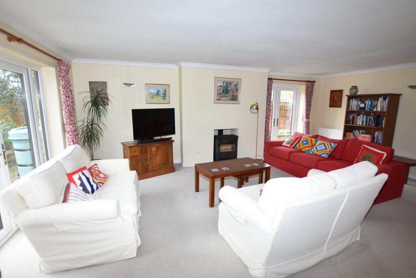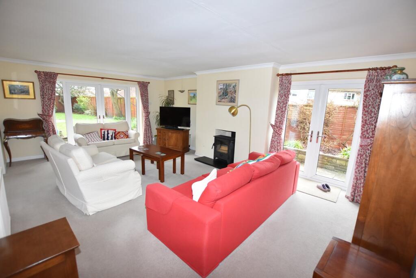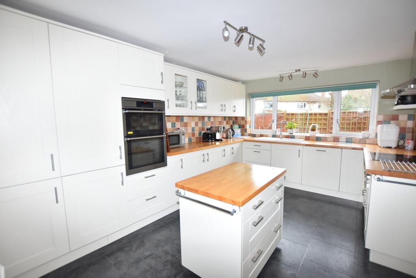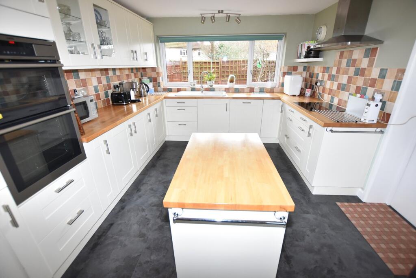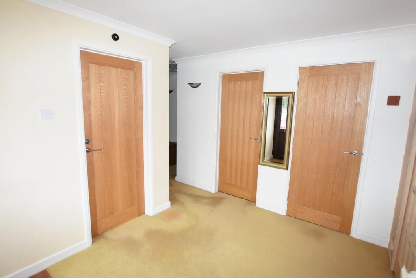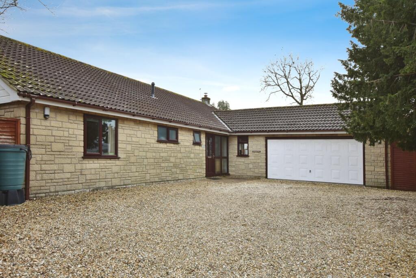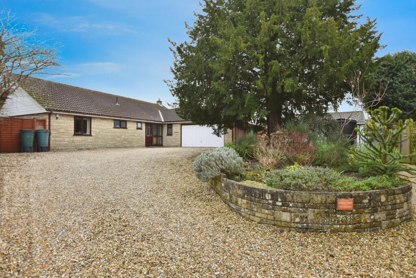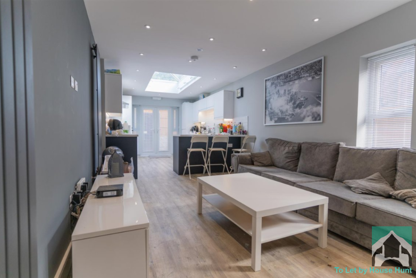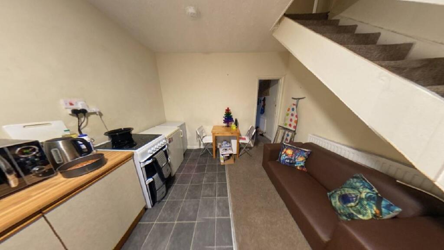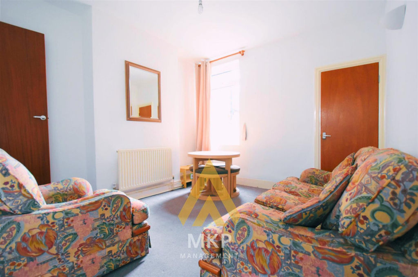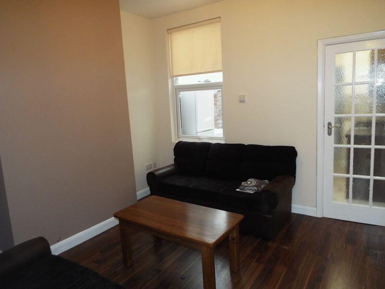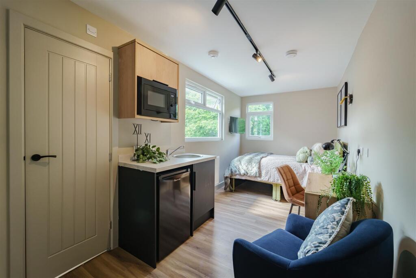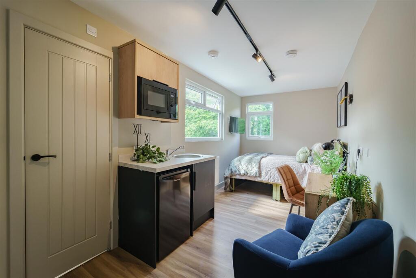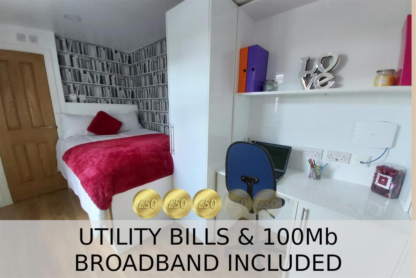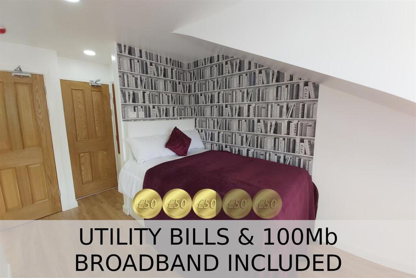Chapel Barton, Nailsea, Bristol, BS48
Property Details
Bedrooms
3
Bathrooms
2
Property Type
Detached Bungalow
Description
Property Details: • Type: Detached Bungalow • Tenure: N/A • Floor Area: N/A
Key Features: • Executive Detached Bungalow • Glorious South Facing Rear Gardens • Bright & Spacious Throughout • Large Reception Hall • Dual Aspect Sitting Room with Feature Log Burner • Kitchen with Integral Appliances • 3 Double Bedrooms, En Suite Shower Room, Family Bathroom & Separate W.C • Double Garage with Utility Area
Location: • Nearest Station: N/A • Distance to Station: N/A
Agent Information: • Address: 71 High Street Nailsea BS48 1AW
Full Description: This exceptional detached bungalow is idyllically located in a pleasant, quiet Cul de Sac towards the Western edge of town. Tucked away and screened from view, this impressive home is afforded privacy without isolation and is well placed for local shops and amenities, public transport routes and nearby countryside. Sitting in delightful, well tended grounds, this spacious bungalow offers well designed accommodation which briefly comprises; Reception Hall, Cloakroom, Kitchen/Breakfast Room, Fabulous Sitting/Dining Room, three double Bedrooms, En Suite Shower Room and family Bathroom. Outside there are mature Gardens to all sides with a large frontage providing ample parking and a double garage.Brick and Tiled RoofReception HallEntered via composite door with 2 matching glazed side glazed panels. Loft access with ladders and airing cupboard. Doors to Cloakroom, Kitchen/Breakfast Room, Sitting Room, Dining Room, all Bedrooms and Family Bathroom.Kitchen/Breakfast Room14' 9" x 10' 11" (4.50m x 3.33m) Fitted with a range of wall, base and larder units with square edge work surfaces over. inset ceramic sink and drainer with mixer tap and tiled splashbacks. Built in electric double oven and induction hob with extractor over. Integral full height fridge, freezer and dishwasher. Full height built in larder unit. Kardean flooring and radiator. Two UPVC double glazed windows to front and side. Door to Garage.Living Room21' 0" x 13' 11" (6.40m x 4.24m) A glorious and spacious dual aspect room with feature log burner with tiled hearth. Two radiators and Two French Doors to rear and side with matching full height UPVC side panels. Opening to Dining Room.Dining Room15' 5" x 12' 1" (4.70m x 3.68m) UPVC double glazed French Doors to rear with full height matching glaze panel. Radiator and door to Hallway.Bedroom 112' 2" x 11' 4" (3.71m x 3.45m) UPVC double glazed window to rear. Radiator and door to En Suite Shower RoomEn Suite Shower RoomTiled and fitted with a white suite comprising; shower quadrant with thermostatic shower, hand wash basin on chrome washstand and low level W.C. Radiator and vinyl flooring. UPVC double glazed window to rear with matching frosted glazed panel.Bedroom 212' 1" x 10' 8" (3.68m x 3.25m) UPVC double glazed window to rear. Radiator.Bedroom 311' 4" x 7' 10" (3.45m x 2.39m) UPVC double glazed window to front. Radiator.Family BathroomTiled and fitted with a white suite comprising; panel bath with mixer tap, separate shower quadrant with thermostatic shower, hand wash basin on chrome washstand and low level W.C. Radiator. UPVC double glazed window to front with matching side glazed panel. Vinyl flooring.Rear GardenThe rear gardens are split into two main areas. A pedestrian gate gives access to a large covered area providing useful storage for bins, water but and even an undercover drying area. This then leads past the Greenhouse, with power connected, and raised flower beds / Vegetable plots to the main secluded gardens. Enclosed by lap fencing this area of garden is mainly laid to lawn and is of a very generous size. To the rear of the garden is a fenced off area which provides additional flower and shrub boarders. Outside tap and side access.Front Garden Closed by timber panel fencing and low brick wall, this large, welcoming ornamental gravel driveway provides parking for multiple vehicles. Feature centre bed with trees and a range of shrubs and flower beds. 2 further water butts.Double Garage Electric up and over door to front. UPVC double glazed door to rear. Utility section with a range of base units with roll over work surfaces over. Space and plumbing for washing machine and dryer. Space for upright fridge and freezer. Light and power connected.Tenure & Council Tax Band Tenure: FreeholdCouncil Tax Band: EBrochuresBrochure 1Brochure 2Brochure 3
Location
Address
Chapel Barton, Nailsea, Bristol, BS48
City
Bristol
Features and Finishes
Executive Detached Bungalow, Glorious South Facing Rear Gardens, Bright & Spacious Throughout, Large Reception Hall, Dual Aspect Sitting Room with Feature Log Burner, Kitchen with Integral Appliances, 3 Double Bedrooms, En Suite Shower Room, Family Bathroom & Separate W.C, Double Garage with Utility Area
Legal Notice
Our comprehensive database is populated by our meticulous research and analysis of public data. MirrorRealEstate strives for accuracy and we make every effort to verify the information. However, MirrorRealEstate is not liable for the use or misuse of the site's information. The information displayed on MirrorRealEstate.com is for reference only.
