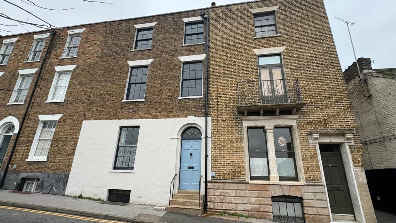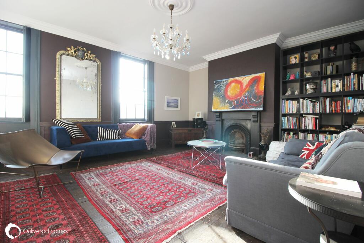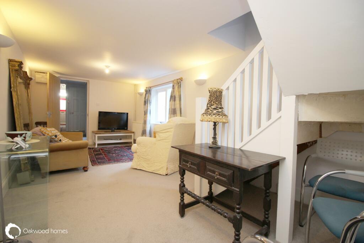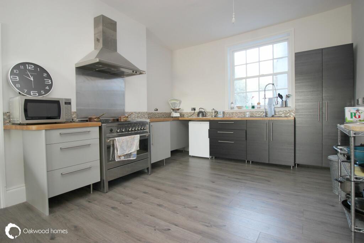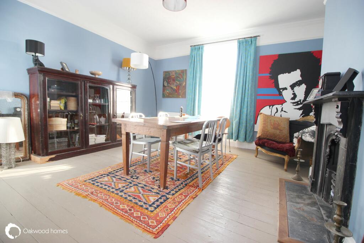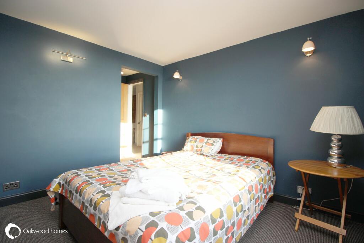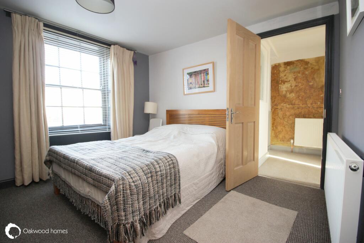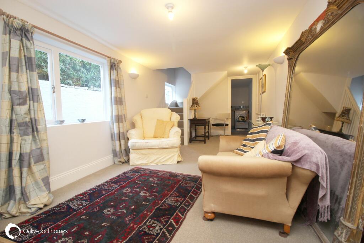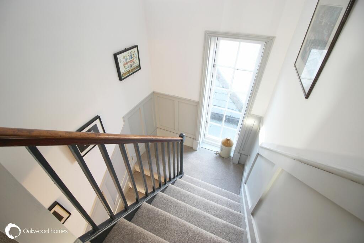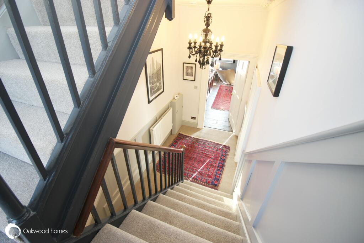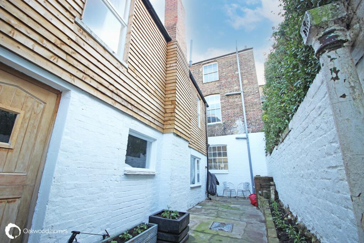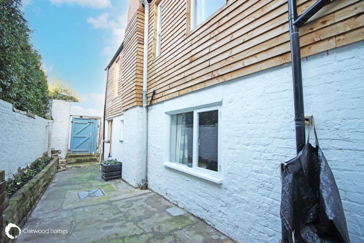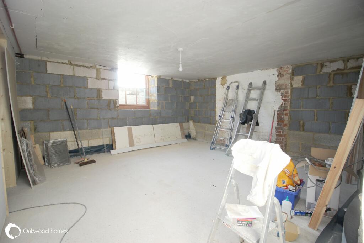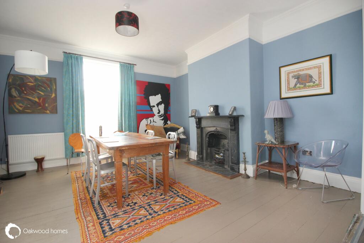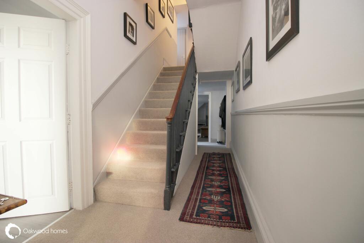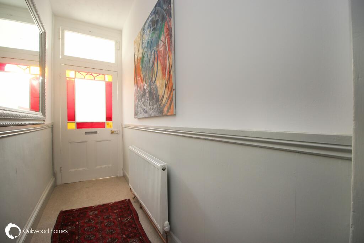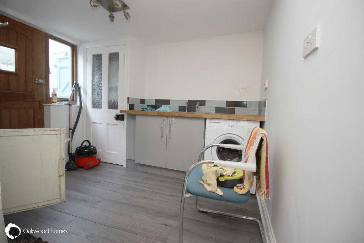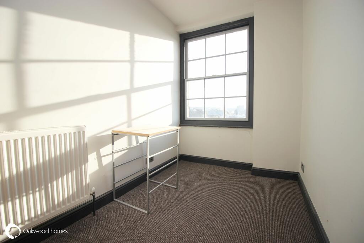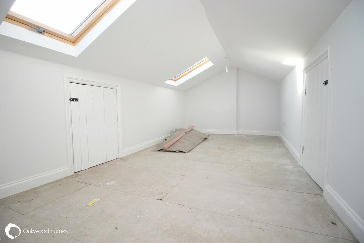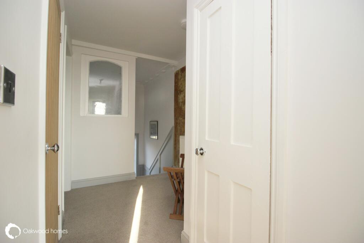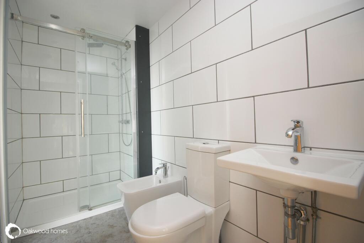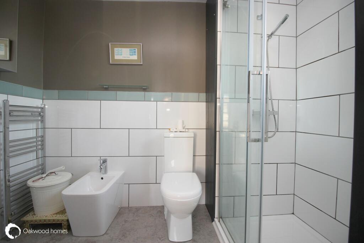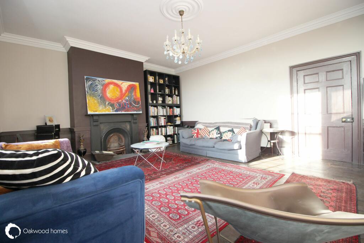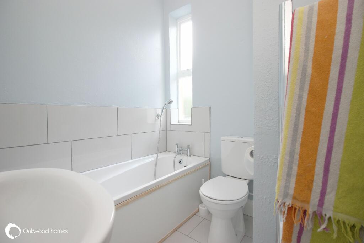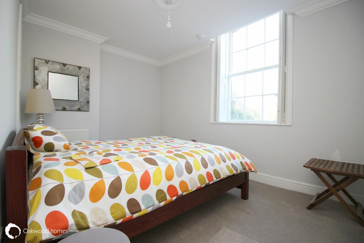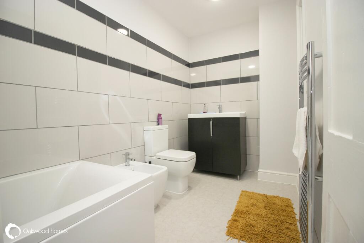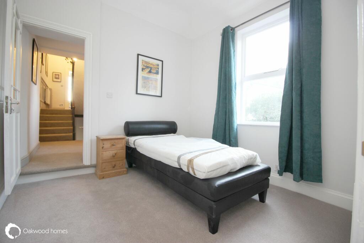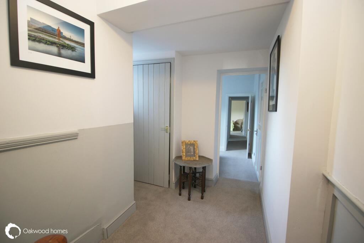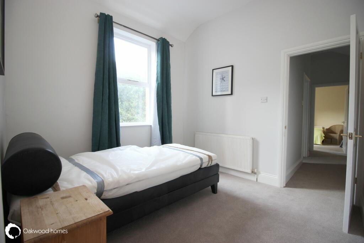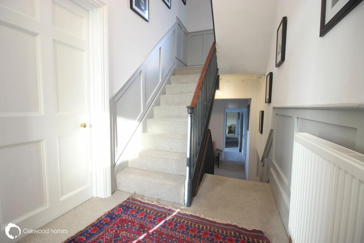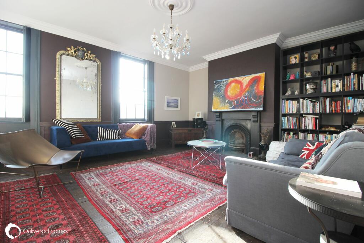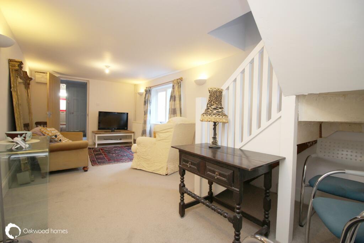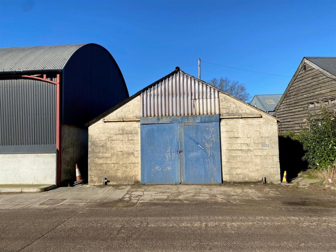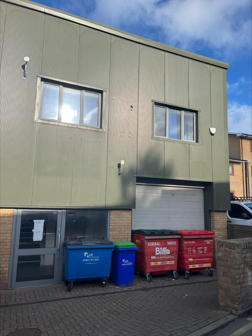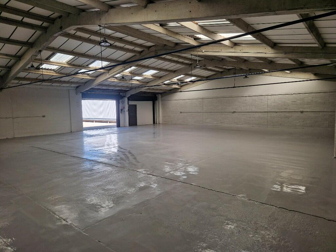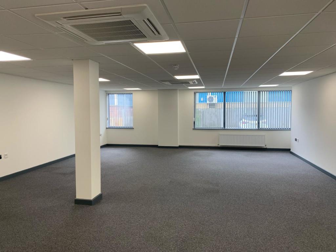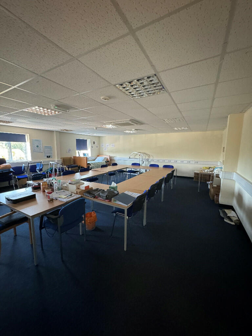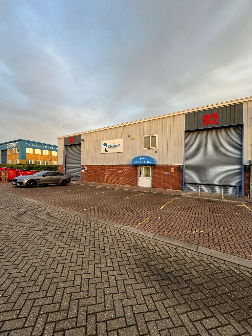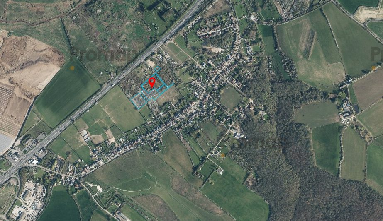Chapel Place, Ramsgate
Property Details
Bedrooms
6
Bathrooms
4
Property Type
Terraced
Description
Property Details: • Type: Terraced • Tenure: N/A • Floor Area: N/A
Key Features: • Period family home • 6 bedrooms • 4 bathrooms • 3 reception rooms • Versatile living • Self contained annexe area • Town centre location • No chain
Location: • Nearest Station: N/A • Distance to Station: N/A
Agent Information: • Address: 55a Queen Street, Ramsgate, CT11 9EJ
Full Description: Oakwood homes are delighted to offer this six bedroom Grade II listed house to the market at Chapel Place, Ramsgate; a short walk away from Ramsgate station, and through the town centre to the glorious sandy beaches, cafes and bars overlooking the Royal Harbour. The accommodation offered is arranged over 3 floors offering huge rooms with beautiful period features, and en-suites to 3 of the bedrooms. There is a also a large cellar and a very useful loft room. If you are looking for a period home which has been modernised to a high standard, this will be the house for you. The house has the added bonus of a 2 storey extension to the rear which could be used as an annexe for dependant relatives, a work from home space or guest/holiday accommodation. There is rear access via a gate to the paved garden area. The house has an internet connection and parking is available on road without any permits required. It is understood that there is an option to rent a car parking space in a gated car park very near to the house. This property is available chain free so call to arrange your viewing!
GROUND FLOOR Hallway Open plan lounge/kitchen 32' (9.75m) x 15'5" (4.70m) nar 12'10" (3.91m) Cellar Hall leading to Annex area Lounge 12' (3.66m) x 9'7" (2.92m) Utility room 9'2" (2.79m) x 9' (2.74m) Door leading to garden:- Stairs to FIRST FLOOR Bedroom 9'2" (2.79m) x 9' (2.74m) Bathroom Bedroom 9'7" (2.92m) x 9' (2.74m) Lounge 19'7" (5.97m) x 16'3" (4.95m) Bedroom 12'11" (3.94m) 12' (3.66m) En-suite bathroom 12' (3.66m) x 5'5" (1.65m) SECOND FLOOR Landing Bedroom 9'8" (2.95m) x 5'5" (1.65m) Bedroom 12'8" (3.86m) 10'9" (3.28m) Bedroom En-suite shower 6'5" (1.96m) x 5'11" (1.80m) Stairs leading to: Loft room 19' (5.79m) x 9' (2.74m)
Council Tax Band DBrochuresBrochure 1
Location
Address
Chapel Place, Ramsgate
City
Thanet
Features and Finishes
Period family home, 6 bedrooms, 4 bathrooms, 3 reception rooms, Versatile living, Self contained annexe area, Town centre location, No chain
Legal Notice
Our comprehensive database is populated by our meticulous research and analysis of public data. MirrorRealEstate strives for accuracy and we make every effort to verify the information. However, MirrorRealEstate is not liable for the use or misuse of the site's information. The information displayed on MirrorRealEstate.com is for reference only.
