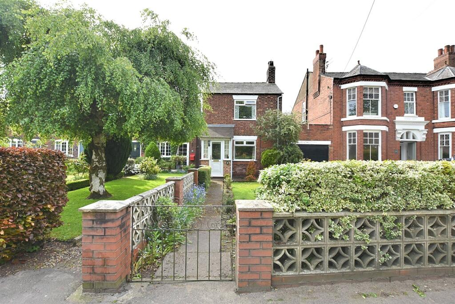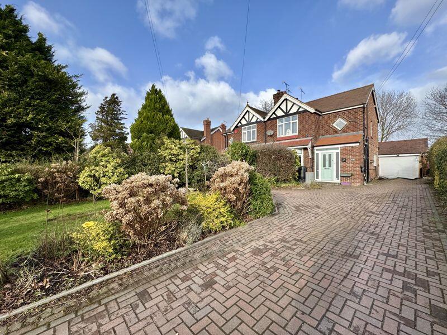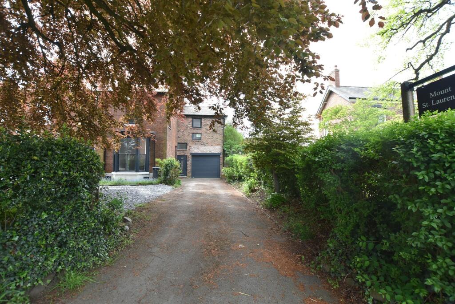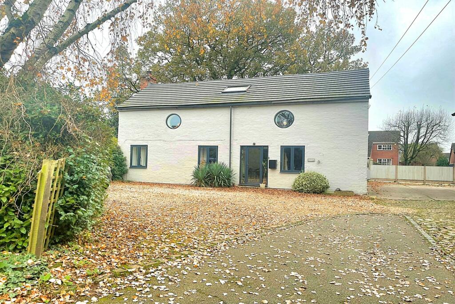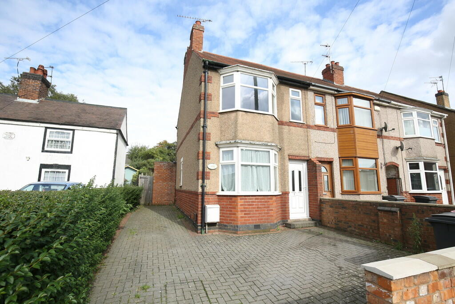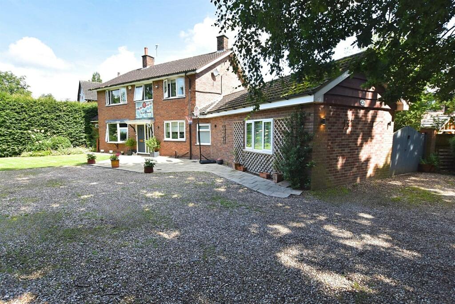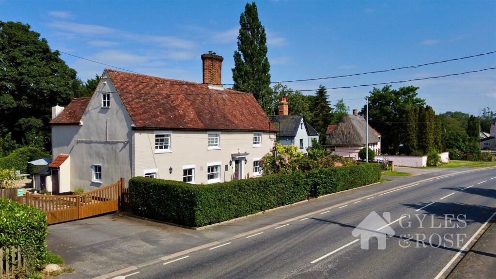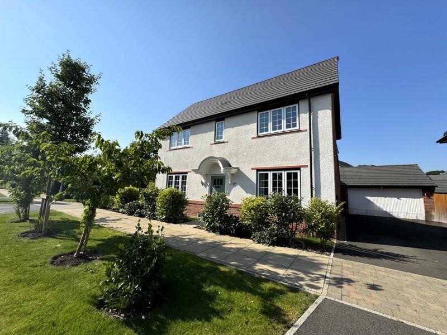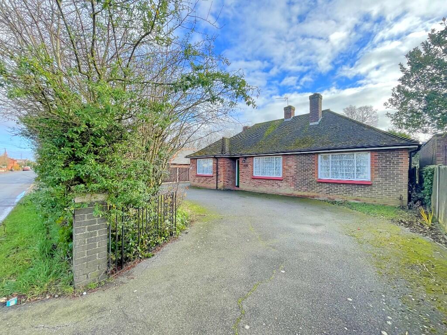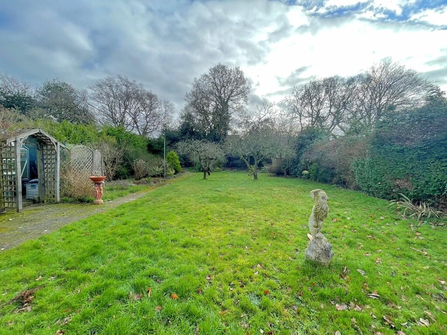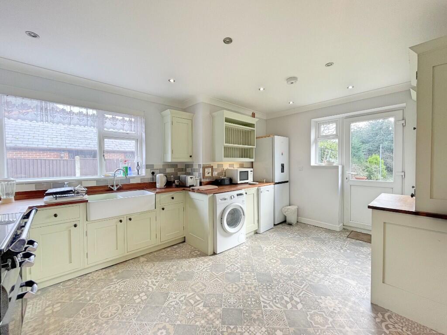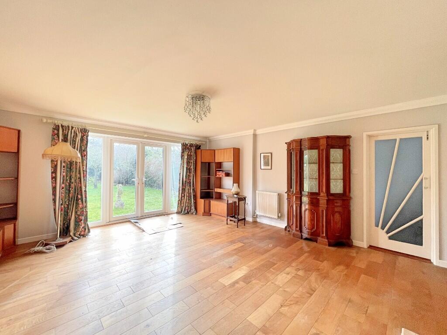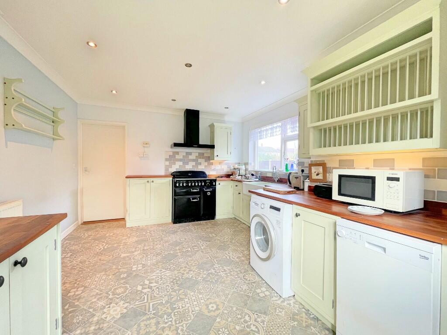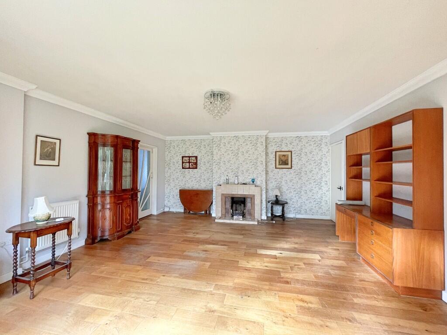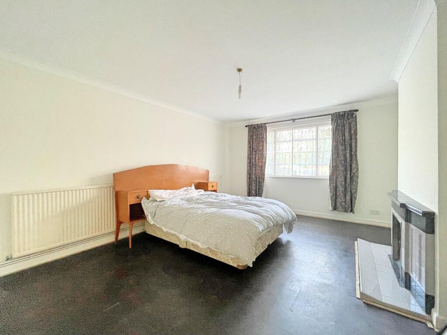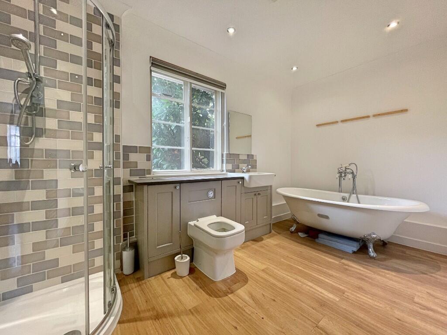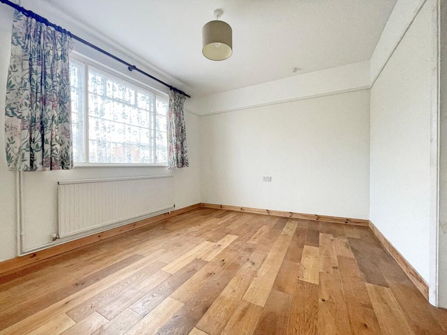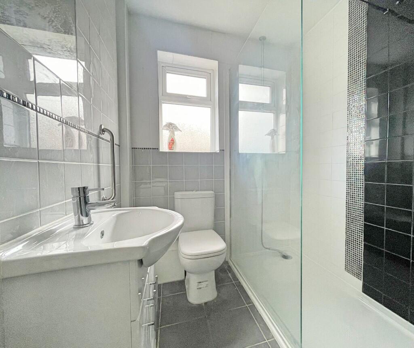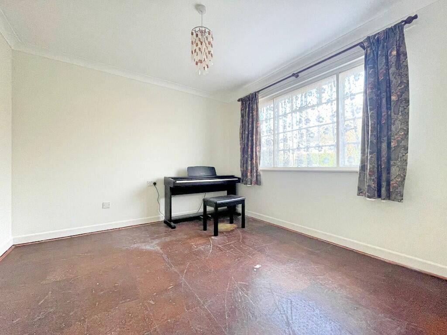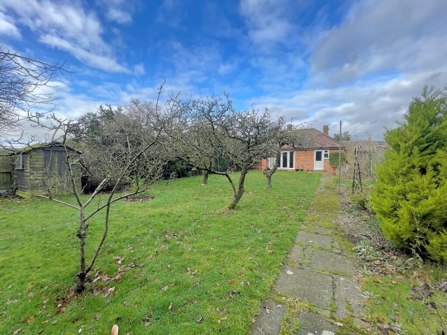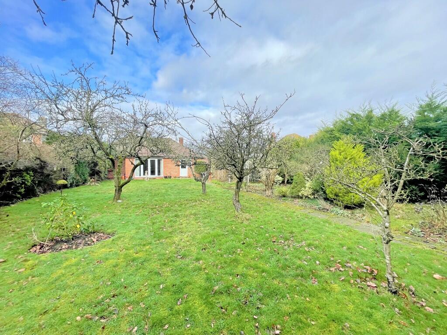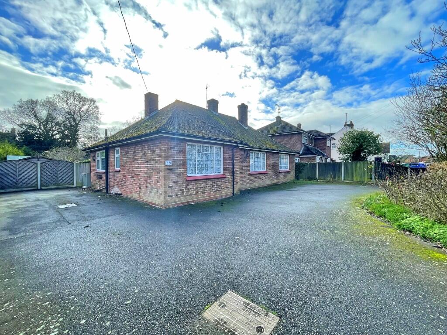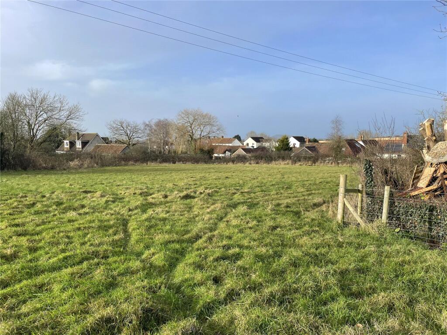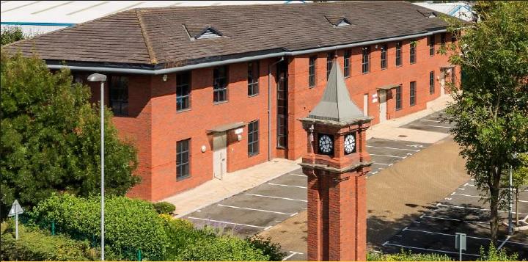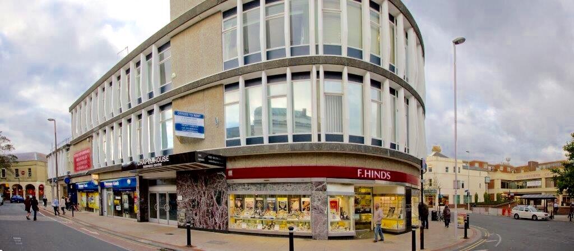Chapel Road, TIPTREE
For Sale : GBP 525000
Details
Bed Rooms
3
Property Type
Detached
Description
Property Details: • Type: Detached • Tenure: N/A • Floor Area: N/A
Key Features: • No onward chain, walking distance to village centre • Detached Bungalow, Three double bedrooms, two en-suites • Lounge and Kitchen Breakfast Room • Southeast facing rear garden measures 118ft approx. • In and Out driveway, parking for multiple cars
Location: • Nearest Station: N/A • Distance to Station: N/A
Agent Information: • Address: 3 Ketleys Place Church Road Tiptree CO5 0HB
Full Description: Sold with no onward chain and needing some modernisation, this detached bungalow is located within walking distance to the village centre. The bungalow has an in and out driveway plus a driveway to the side of the bungalow, it has an unoverlooked rear garden that faces southeast and measures 118ft approx. The bungalow inside is spacious and versatile, it has three double bedrooms and two modern en-suites, there is a lounge measuring 18ft5 x 16ft1 and has French doors to the rear garden, there is also a kitchen breakfast room measuring15ft 11, it has a range of units under a wooden worktop and space for a table and chairs. Bungalows of this size and location are rare to the market and prove very popular amongst buyers.
Location Situated along Chapel Road in Tiptree, this property is just a short walk from local amenities. Chapel Road is also home to the Atlantis Health Club, while the Park Lane Nature Reserve is within walking distance, offering a peaceful escape. Tiptree village center boasts a variety of shops and conveniences, including Tesco, Asda, and several local businesses. The area is served by a number of excellent schools, including Thurstable Sports College and several respected primary schools. Known for its appeal, Tiptree is a highly desirable village, offering easy access to major road and rail links, with nearby Kelvedon and Witham stations providing direct connections to London Liverpool Street. This makes Tiptree an ideal location for commuters, or anyone looking to enjoy the tranquillity of village life while being well-connected to the city.
Accommodation comprises
Entrance Hall Entrance door, wood flooring, radiator and loft access.
Bedroom Window to front (secondary glazed) and radiator.
Ensuite Obscure UPVC window to side, walk-in shower, toilet, wash hand basin, tiled floor and walls, ceiling spotlights and airing cupboard.
Bedroom Window to front (secondary glazed) and radiator.
Kitchen Breakfast Room Double-glazed window to side, UPVC window and door to rear, wood worktop with drawers and cupboards beneath, double Butler sink, space for appliances, Rangemaster cooker to remain, space for table and chairs, ceiling spotlights and radiator.
Lounge UPVC French doors and window to rear, wood flooring, feature fireplace and two radiators.
Bedroom Window to front (secondary glazed) feature fireplace and two radiators.
Ensuite Window to rear, roll top bath, toilet, wash hand basin and shower cubicle, heated towel rail and ceiling spotlights.
Outside
In and Out Driveway Parking for multiple cars, flower and shrub bed, foot access to rear garden,
Rear Garden Southeast facing, not overlooked, measures 118ft approx.. patio, lawn, flower and shrub beds, and mature trees.
Notes The details above do not form any offer or contract. We make detailed enquiries with the seller to ensure the information provided is as accurate as possible. The purchaser should satisfy themselves by inspection or otherwise as to the accuracy of statements within the details. All measurements and floor plans are approximate. Hardy-King Estate Agents do not test services or appliances in any property offered for sale. Such detail should be verified by the purchaser.
Location
Address
Chapel Road, TIPTREE
City
Chapel Road
Features And Finishes
No onward chain, walking distance to village centre, Detached Bungalow, Three double bedrooms, two en-suites, Lounge and Kitchen Breakfast Room, Southeast facing rear garden measures 118ft approx., In and Out driveway, parking for multiple cars
Legal Notice
Our comprehensive database is populated by our meticulous research and analysis of public data. MirrorRealEstate strives for accuracy and we make every effort to verify the information. However, MirrorRealEstate is not liable for the use or misuse of the site's information. The information displayed on MirrorRealEstate.com is for reference only.
Real Estate Broker
Hardy-King Estate Agents, Tiptree
Brokerage
Hardy-King Estate Agents, Tiptree
Profile Brokerage WebsiteTop Tags
Detached Bungalow two en-suites In and Out drivewayLikes
0
Views
32
Related Homes
