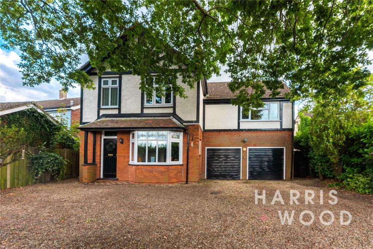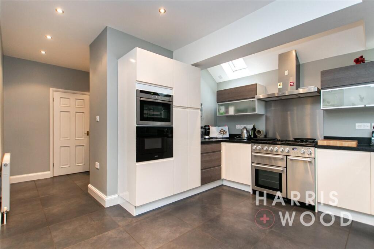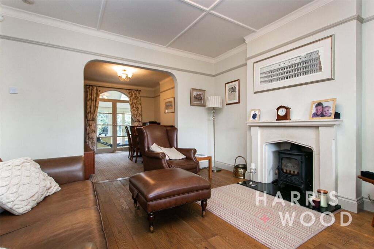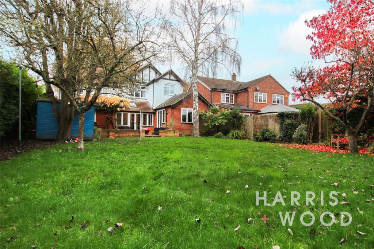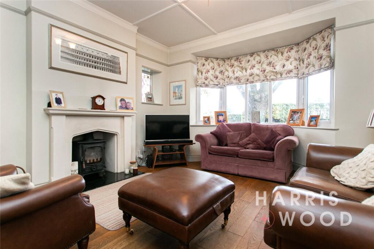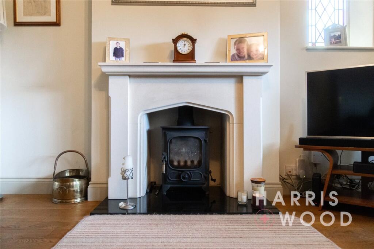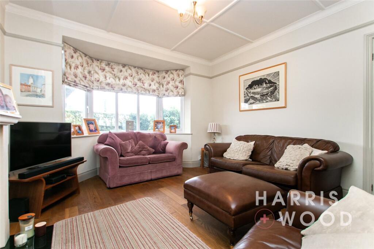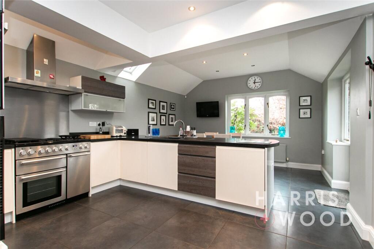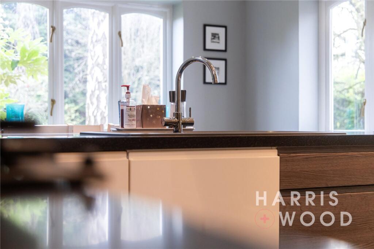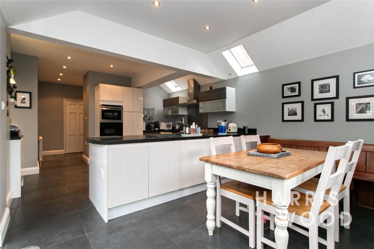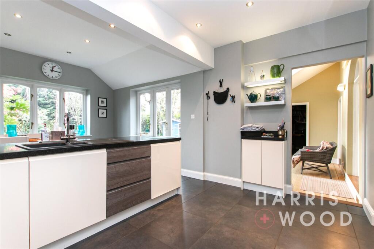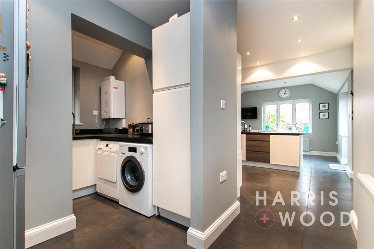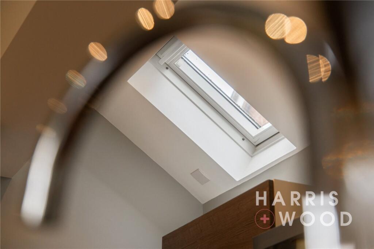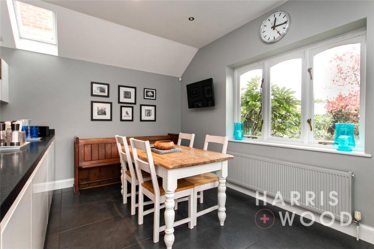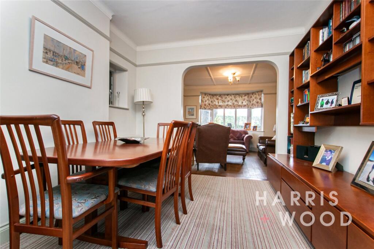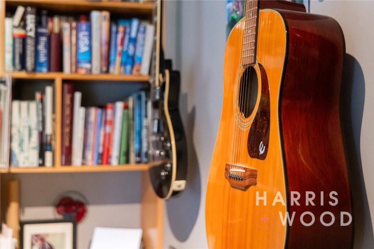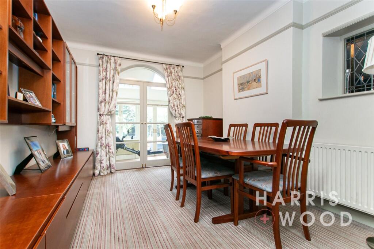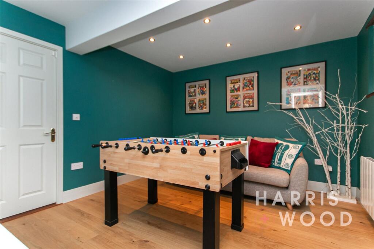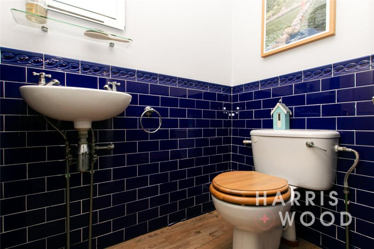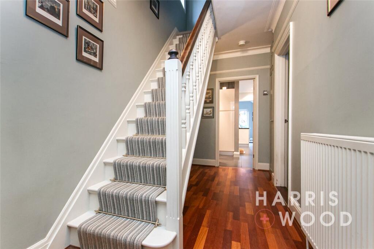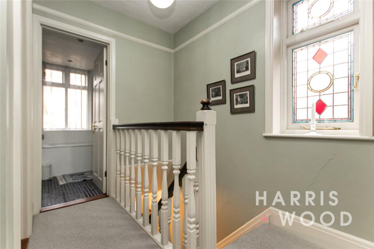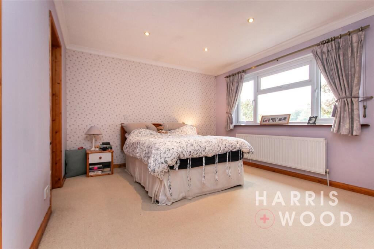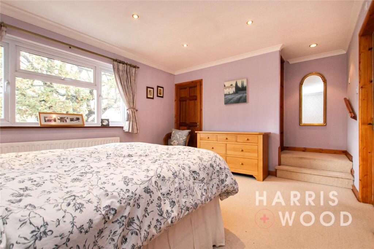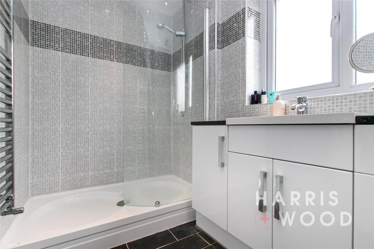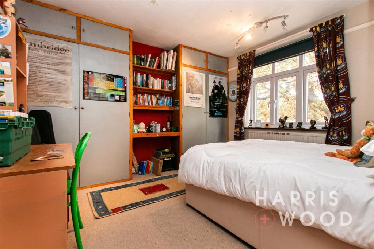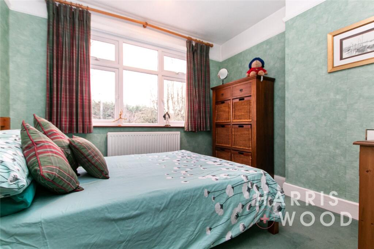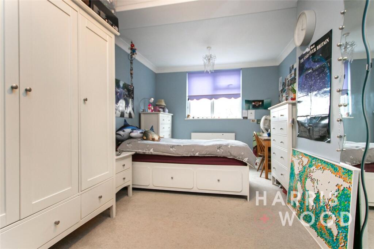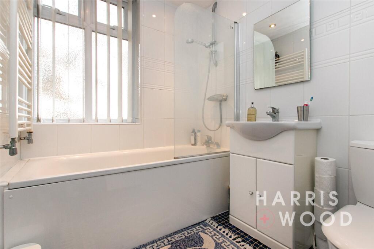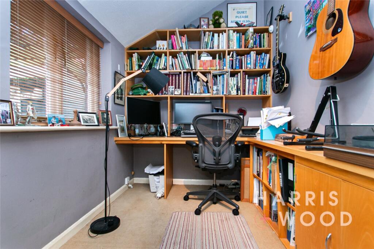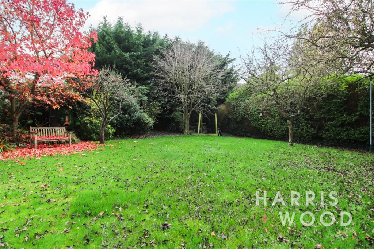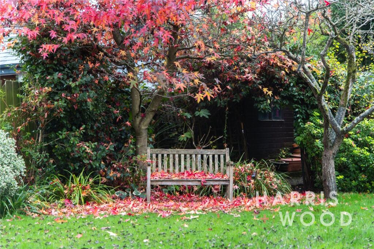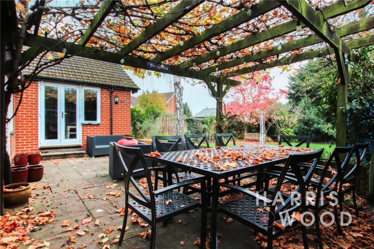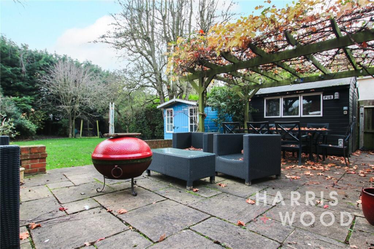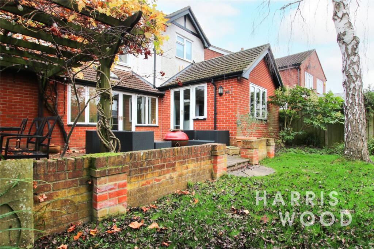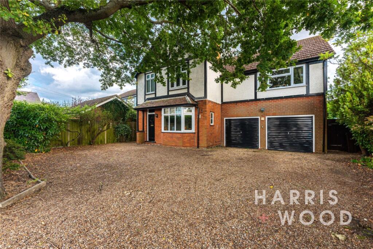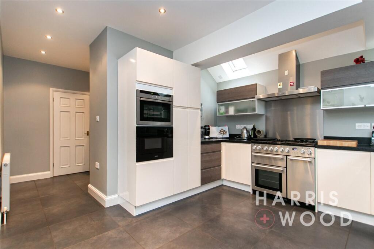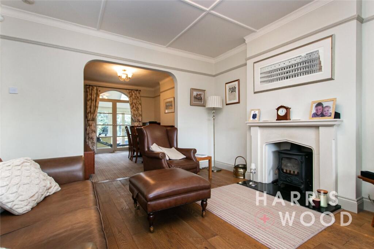Chapel Road, West Bergholt, Colchester, Essex, CO6
Property Details
Bedrooms
4
Bathrooms
2
Property Type
Detached
Description
Property Details: • Type: Detached • Tenure: N/A • Floor Area: N/A
Key Features: • Detached Family House • Four Good Size Bedrooms • Four Reception Rooms • Utility Room & Cloakroom • En Suite To Master • Large Driveway & Garden
Location: • Nearest Station: N/A • Distance to Station: N/A
Agent Information: • Address: Unit 10 Chesterwell House Cordelia Drive, Colchester, CO4 6AZ
Full Description: ** GUIDE PRICE £800,000 - £850,000 ** NO ONWARD CHAIN ** Nestled in the picturesque and sought-after village of West Bergholt, this impressive four-bedroom detached family home blends timeless charm with modern convenience. Originally built in 1930, this property boasts ample character, offering spacious living areas designed to accommodate a growing family. Its non-estate location affords an idyllic sense of privacy and tranquility, while the total plot of 0.16 acres offers plenty of outdoor space, with beautifully landscaped rear gardens that remain completely unoverlooked. With a part-converted double garage and ample parking, this home is perfectly designed for practical living without compromising on comfort or aesthetics.On entering the home, a large entrance hallway sets the tone, leading to a variety of well-proportioned ground floor rooms. The lounge provides a welcoming and cozy retreat, while the separate dining room is perfect for family meals or entertaining. The extended kitchen/diner offers modern functionality and space, seamlessly flowing into the garden room, creating a bright and airy space to relax or entertain guests. For added convenience, the ground floor also features a cloakroom, utility area, and a snug/den, which has been partly converted from the double garage, adding versatile living space that could serve as a home office or cozy retreat.Upstairs, the first floor reveals four great-sized bedrooms, each designed with comfort in mind. The master bedroom stands out with its luxurious en suite shower room and a walk-in wardrobe, providing a private sanctuary. The remaining bedrooms are served by a spacious and well-appointed family bathroom, offering both style and convenience.Ideally located, this home provides easy access to the A12 and North Station, with direct train links to London Liverpool Street. The charming village of West Bergholt offers a range of local amenities, including the highly regarded Heathlands Primary School, two welcoming pubs, a doctor’s surgery, pharmacy, Co-op store, and post office. With no onward chain, this property is available to view immediately. Early enquiries are highly recommended to secure this exceptional family home.Entrance HallwayEntrance door, stairs rising to the first floor landing, radiator, storage cupboard, doors leading offLounge4.34m x 3.66m (14' 3" x 12' 0")Double glazed bay window to front, double glazed stained glass window to side, radiator, woodburner, open arch to:Dining Room3.66m x 3.05m (12' 0" x 10' 0")Double doors leading onto the garden room, double glazed stained glass window to side, radiatorCloakroomDouble glazed window, low level WC, wash hand basin, radiatorUtility Room3.7m x 1.42m (12' 2" x 4' 8")Double glazed window to side, space for appliances, wall mounted gas boilerKitchen/Diner6.1m x 4.11m (20' 0" x 13' 6")Two velux windows, double glazed window to rear, double glazed doors leading into the rear garden, one and a half sink and drainer with mixer tap over, radiator, oven and hob, extractor fan, space for appliancesGarden Room4m x 2.2m (13' 1" x 7' 3")Four double glazed windows to rear, double glazed French doors to rear, velux window, two radiators, access to studyStudy3.25m x 2.06m (10' 8" x 6' 9")Double glazed window to rear, built in work bench and shelving, radiatorDen3.68m x 3.23m (12' 1" x 10' 7")Electric radiator, access to remaining double garageFirst Floor LandingStained glass window to side, doors leading offBathroom2.18m x 1.7m (7' 2" x 5' 7")Double glazed window to front, low level WC, vanity wash hand basin, panelled enclosed bath with shower over, heated towel railBedroom Two3.68m x 3.45m (12' 1" x 11' 4")Double glazed window to front, two double fitted wardrobes, radiatorBedroom Three3.2m x 2.84m (10' 6" x 9' 4")Double glazed window to rear, radiatorBedroom Four2.97m x 2.67m (9' 9" x 8' 9")Double glazed window to rear, radiatorMaster Bedroom5.23m x 3.45m (17' 2" x 11' 4")Double glazed window to front, storage cupboard, radiator, door to:En Suite2.54m x 1.52m (8' 4" x 5' 0")Double glazed window to rear, low level WC, vanity wash hand basin, fully tiled shower cubicle, chrome heated towel railFront of PropertyGravel driveway providing off road parking for around seven vehicles, side access, part converted double garage now currently being used as storageRear GardenFully enclosed and private, side access, patio, shed with power, wooden pergola, summerhouse, mainly laid to lawn
Location
Address
Chapel Road, West Bergholt, Colchester, Essex, CO6
City
West Bergholt
Features and Finishes
Detached Family House, Four Good Size Bedrooms, Four Reception Rooms, Utility Room & Cloakroom, En Suite To Master, Large Driveway & Garden
Legal Notice
Our comprehensive database is populated by our meticulous research and analysis of public data. MirrorRealEstate strives for accuracy and we make every effort to verify the information. However, MirrorRealEstate is not liable for the use or misuse of the site's information. The information displayed on MirrorRealEstate.com is for reference only.
