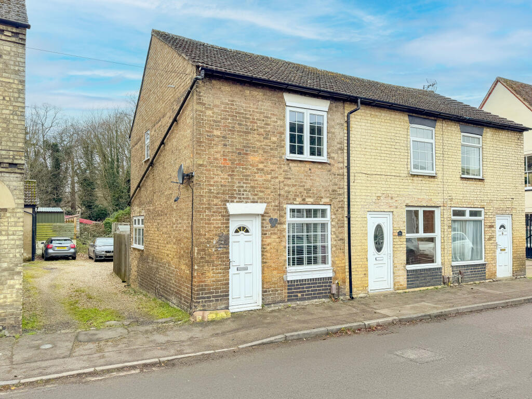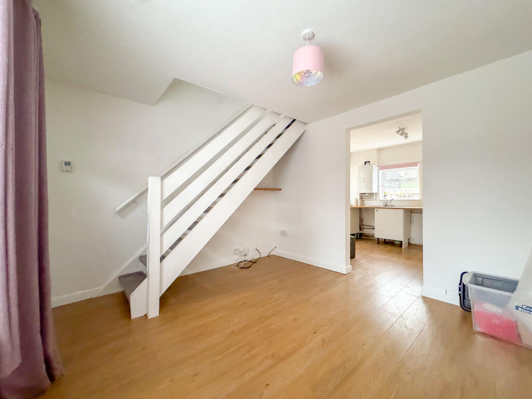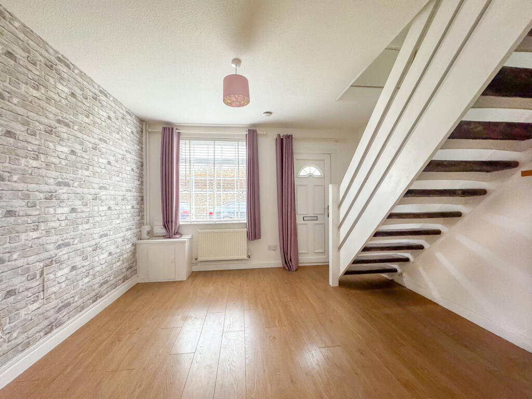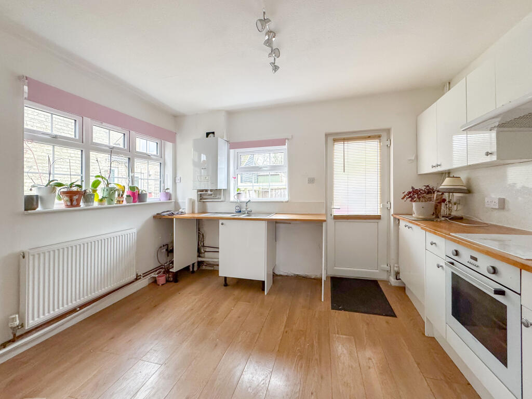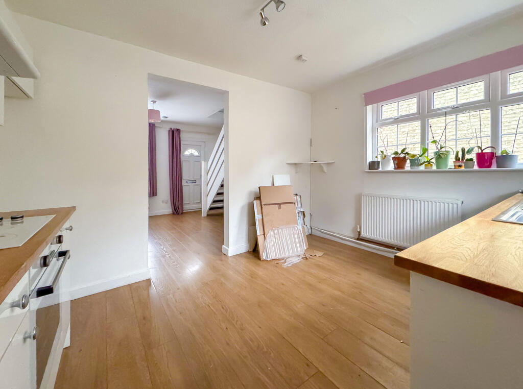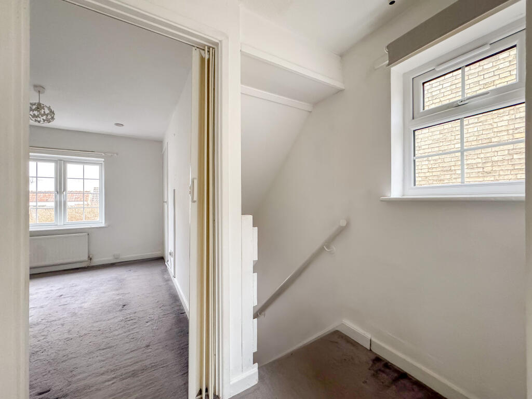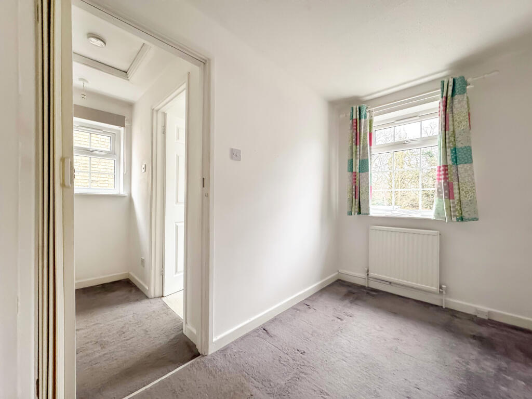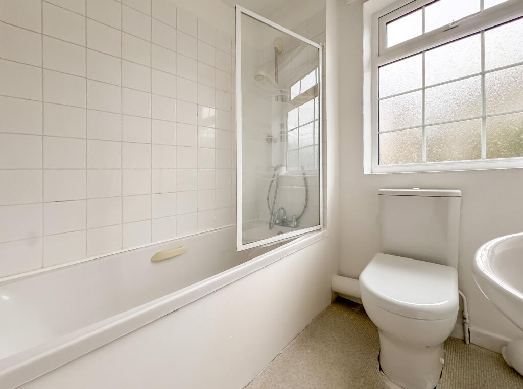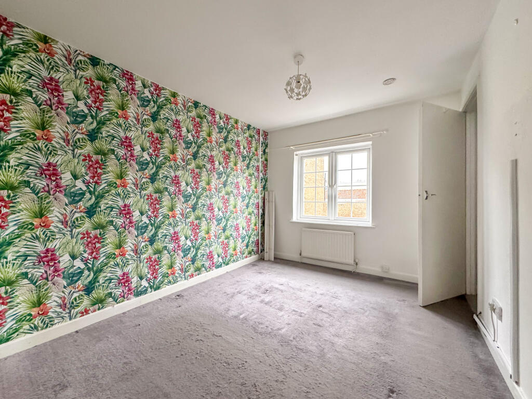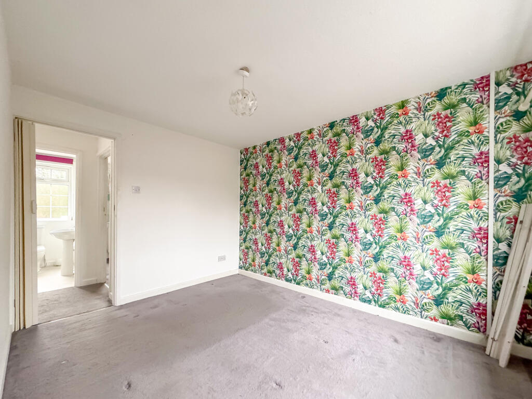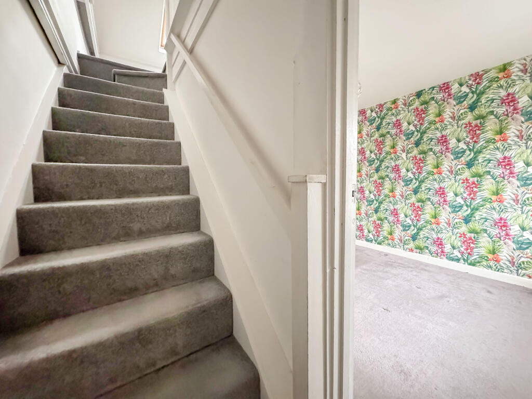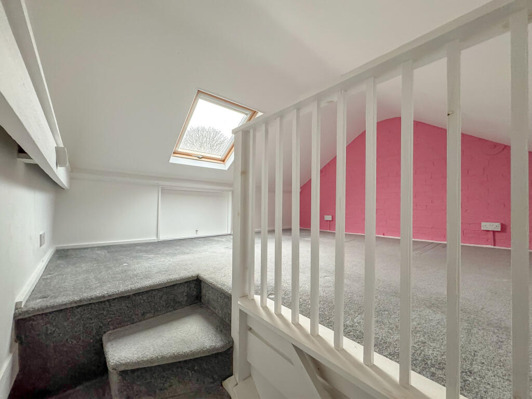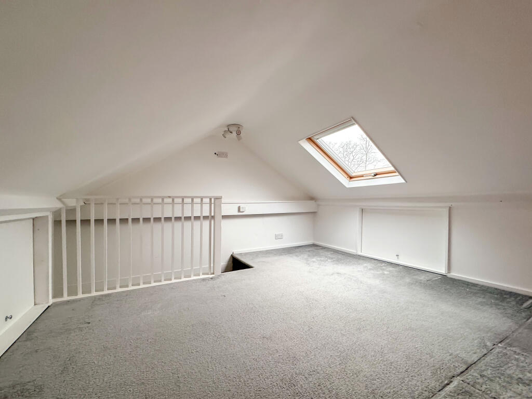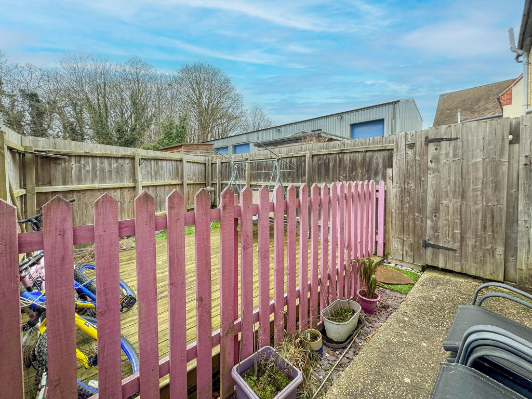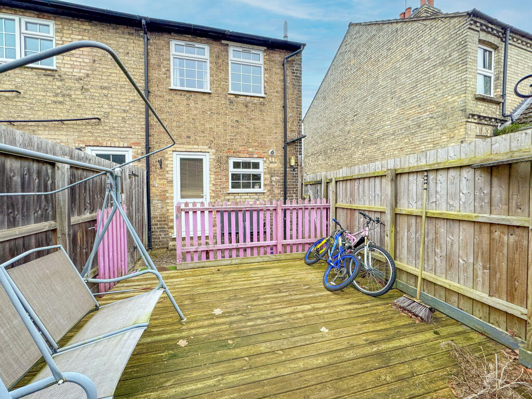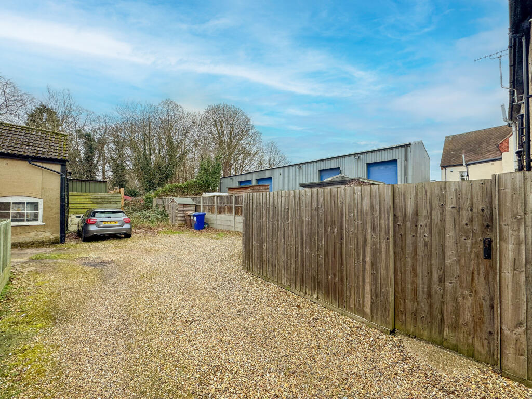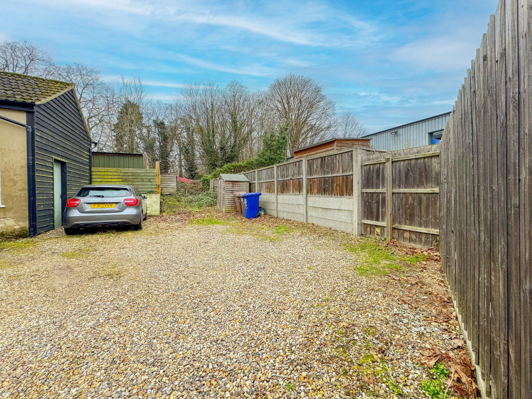Chapel Street, Exning, Newmarket, Suffolk
Property Details
Bedrooms
2
Bathrooms
1
Property Type
End of Terrace
Description
Property Details: • Type: End of Terrace • Tenure: N/A • Floor Area: N/A
Key Features: • Period end terrace property • Kitchen/dining room • 2 bedrooms • 1st floor bathroom • Courtyard and rear garden • Central village location • NO CHAIN
Location: • Nearest Station: N/A • Distance to Station: N/A
Agent Information: • Address: 2 Wellington Street, Newmarket, CB8 0HT
Full Description: A 2 bedroom Victorian end of terrace property conveniently situated close to the centre of the village and within walking distance to the local amenities. The property is offered with no chain and benefits from a double aspect kitchen/dining room, a separate living room and 2 bedrooms and a bathroom on the first floor. Additional features include a staircase leading to the top floor attic space, an enclosed rear courtyard and a further garden and parking area.
Exning lies immediately to the north of Newmarket town boundary and offers a range of facilities including shops, nursery school, primary school, post office, public houses together with a regular bus service. There is easy access to the A14 dual carriageway which interconnects with many of the region's principal traffic routes with Cambridge and Bury St Edmunds both some 13 miles distant.LocationExning lies immediately to the north of Newmarket town boundary and offers a range of facilities including shops, nursery school, primary school, post office, public houses together with a regular bus service. There is easy access to the A14 dual carriageway which interconnects with many of the region's principal traffic routes with Cambridge and Bury St Edmunds both some 13 miles distant.Living room3.69 m x 3.40 m (12'1" x 11'2")with a part glazed entrance door, stairs leading to the first floor, wood effect flooring.Kitchen/dining room3.69 m x 2.90 m (12'1" x 9'6")a double aspect room with a range of fitted base and wall mounted units, integrated oven and grill4 ring ceramic hob with extractor hood over, wall mounted gas fired combination boiler, wood effect flooring, 1/2 glazed door to the rear.First Floor landingBathroomwith a white suite comprising a bath with shower attachment, hand basin and low level WC.Bedroom 22.98 m x 1.72 m (9'9" x 5'8")Bedroom 13.34 m x 2.67 m (10'11" x 8'9")with a door leading to the stairs to the second floor attic space.Attic space3.63 m x 3.23 m (11'11" x 10'7")with stairs leading up from the bedroom 1, sloping ceilings and restrictive headroom to a maximum height of 1.73m (5'8").OutsideTo the rear of the house is an enclosed rear courtyard with timber decking and a pedestrian gate. To the left hand side of the property is a driveway which is part of the property ownership, however, there is a vehicular and pedestrian right of way leading to neighbouring homes on either side of number 69.Agents' noteIn addition to the right of way over the driveway, there is a further pedestrian right of way at the rear of the house leading to number 71 and 73 Chapel Street.ServicesBrochuresBrochure of 69 Chapel Street
Location
Address
Chapel Street, Exning, Newmarket, Suffolk
City
Newmarket
Features and Finishes
Period end terrace property, Kitchen/dining room, 2 bedrooms, 1st floor bathroom, Courtyard and rear garden, Central village location, NO CHAIN
Legal Notice
Our comprehensive database is populated by our meticulous research and analysis of public data. MirrorRealEstate strives for accuracy and we make every effort to verify the information. However, MirrorRealEstate is not liable for the use or misuse of the site's information. The information displayed on MirrorRealEstate.com is for reference only.
