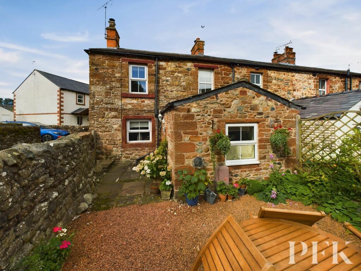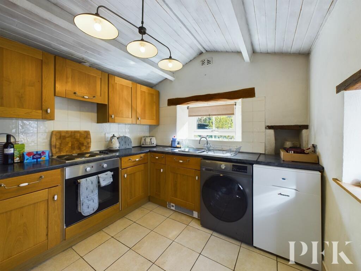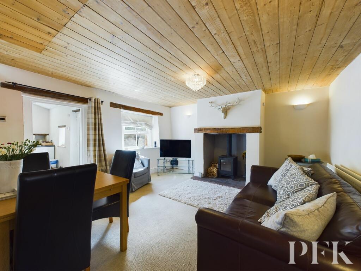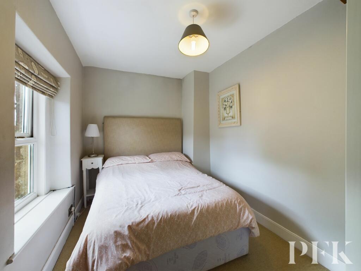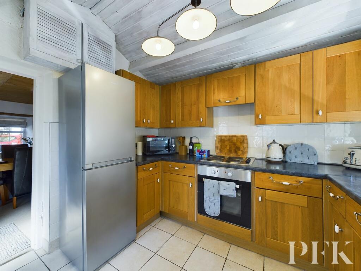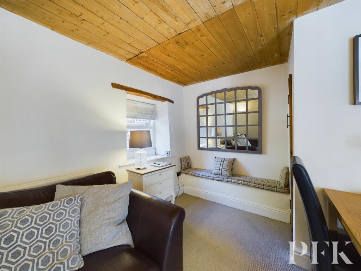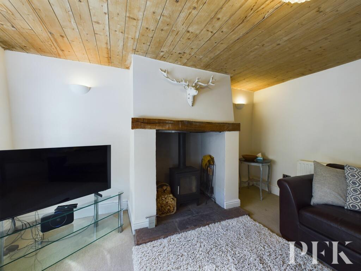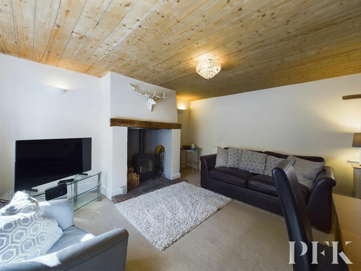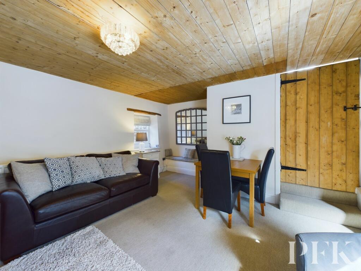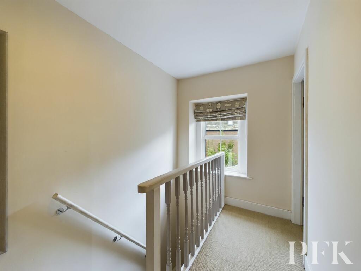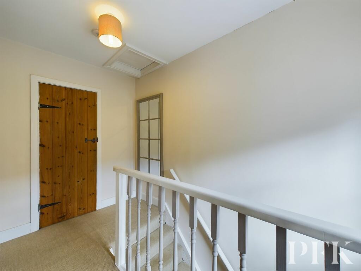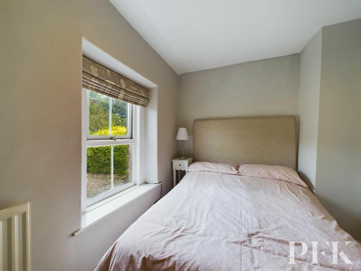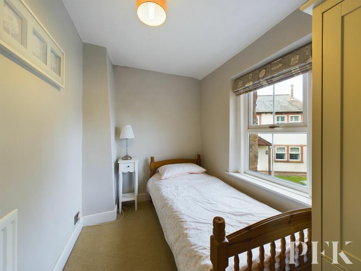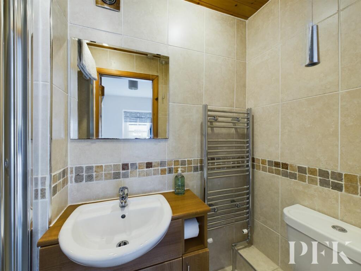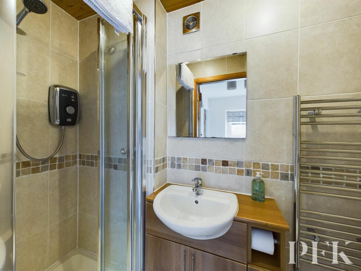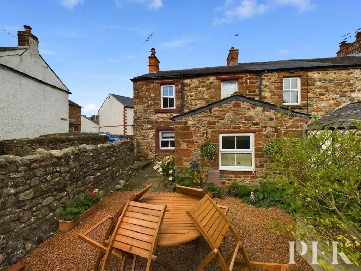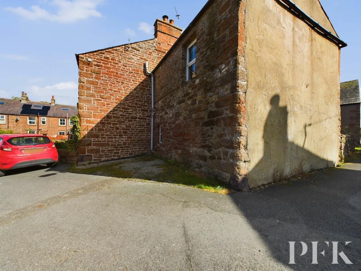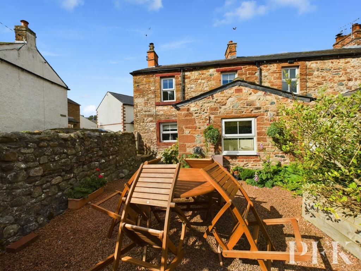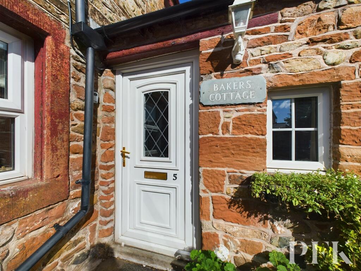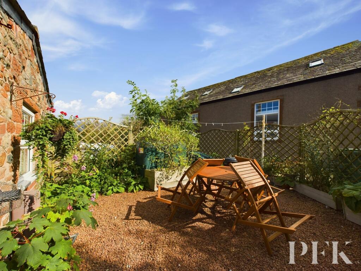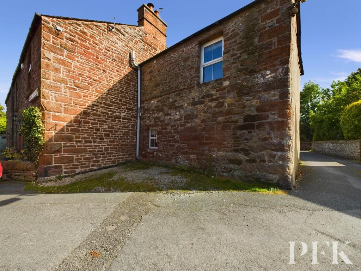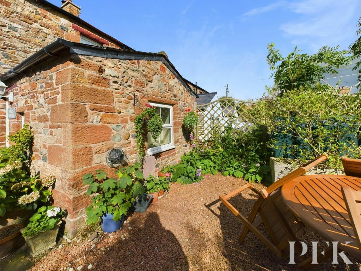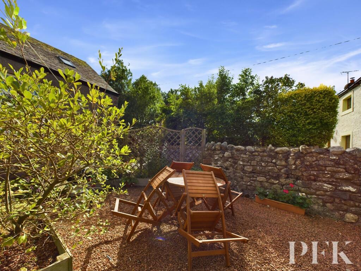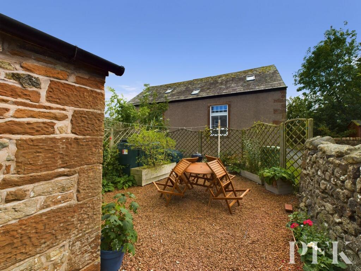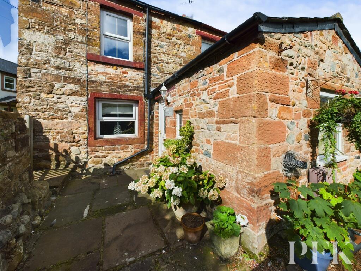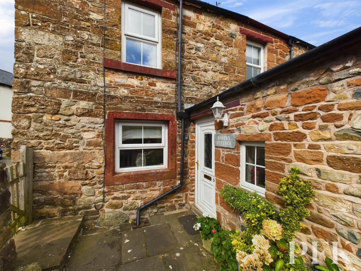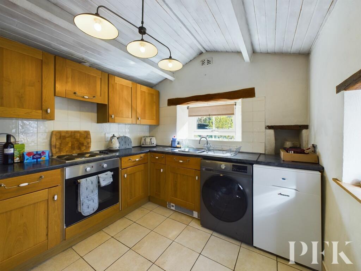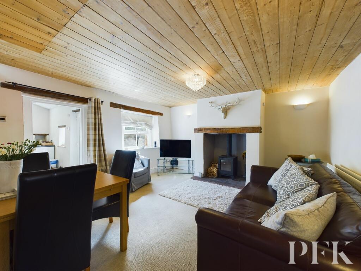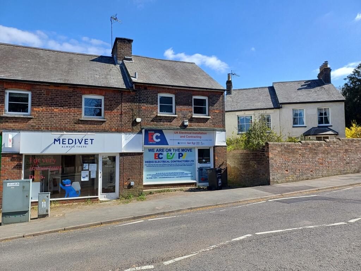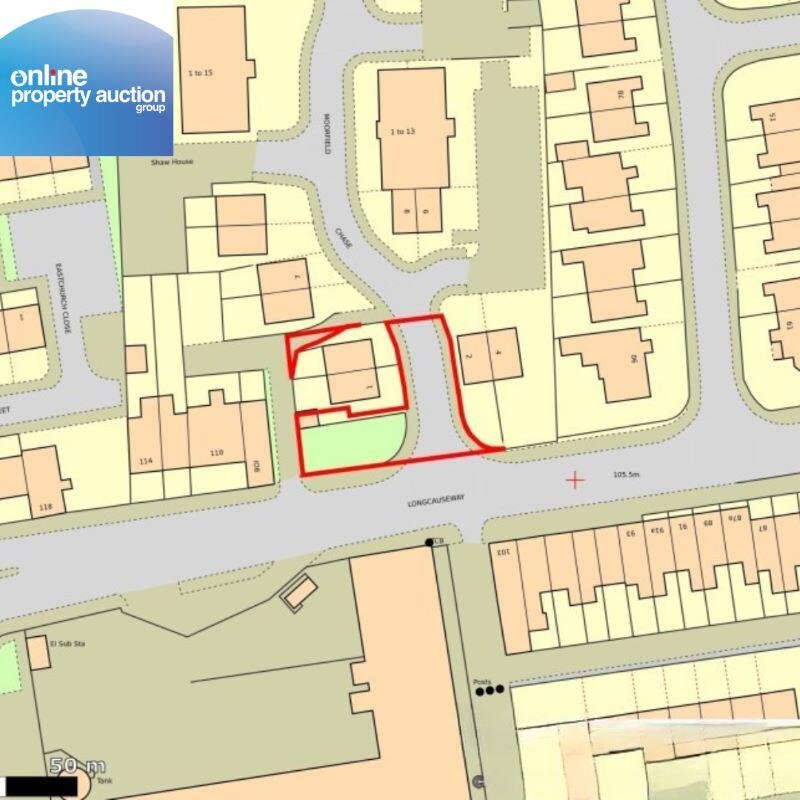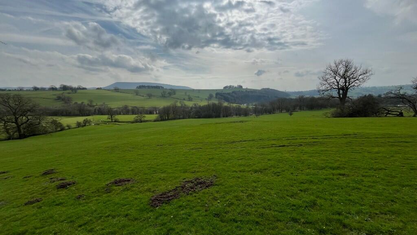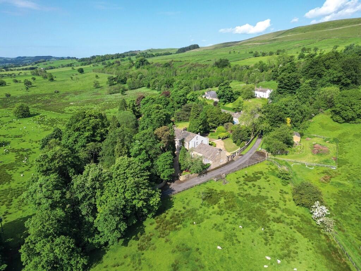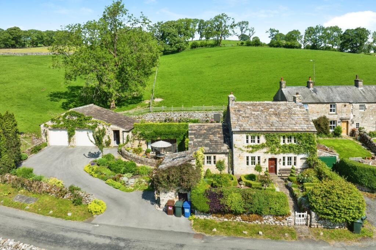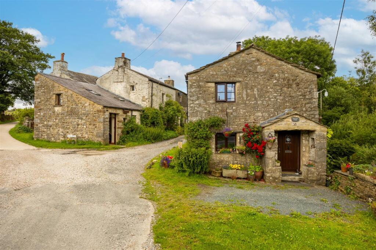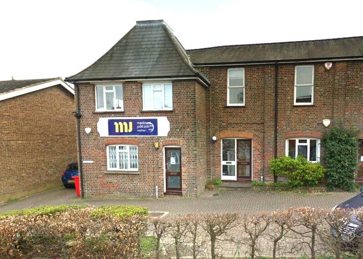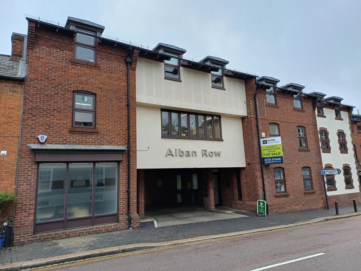Chapel Terrace, Kirkby Thore, CA10
Property Details
Bedrooms
2
Bathrooms
1
Property Type
End of Terrace
Description
Property Details: • Type: End of Terrace • Tenure: N/A • Floor Area: N/A
Key Features: • End Terrace Cottage • Cosy Living Room/Dining Room with Woodburner • Two Bedrooms • Parking to Rear • Enclosed Patio Area • Village Location • Tenure - Freehold • Council Tax - Assessed for business rates • EPC Rating - E
Location: • Nearest Station: N/A • Distance to Station: N/A
Agent Information: • Address: Devonshire Chambers, Devonshire Street, Penrith, CA11 7SS
Full Description: Charming two bedroom, end terrace cottage located approx. midway between Penrith and Appleby in the popular rural village of Kirkby Thore.Accommodation briefly comprises fitted kitchen, spacious living/dining room with feature wood burning stove, double bedroom, single bedroom and shower room. There is a parking space to the rear and a lovely patio area to sit out and relax.Now available for sale with no onward chain - viewing is highly recommended.EPC Rating: EKitchen2.94m x 2.71mAccessed via uPVC entrance door. Dual aspect kitchen with windows to front and side elevations. Fitted with a good range of wooden wall and base units with complementary work surfacing, tiled splash backs and stainless steel sink/drainer unit with mixer tap. Built in electric oven and ceramic hob with extractor over, space/plumbing for under counter washing machine and space for tall, freestanding fridge freezer. Feature, original alcove and tiled floor. The boiler is also in situ in this room. Open access through to:-Living/Dining Room4.24m x 4.28mLight, spacious reception room with feature wood ceiling and dual aspect windows to both sides. Wall lighting, radiator, TV/telephone points, built in seating area and feature recess with stone hearth and wooden lintel above housing wood burning stove. Under stairs, shelved storage cupboard and door providing access to staircase. Ample space for living and dining furniture.Landing3.22m x 2.23mWith window to side elevation and access to loft space (via hatch).Bedroom 12.28m x 3.33mSide aspect, double bedroom with ceiling beam and radiator.Bedroom 22m x 2.99mSide aspect, single bedroom with ceiling beam and radiator.Shower Room0.97m x 2.17mFully tiled (walls and floor) shower room comprising shower cubicle fitted with electric shower, WC and vanity wash hand basin with mirror above. Spotlighting, heated chrome towel rail and extractor fan.GardenA wooden pedestrian gate set within boundary stone walling opens to a small flagged area which provides access to the entrance door and also to a gravelled area which offers a lovely seating or al fresco dining space with trellis fencing and room for flower container pots. The oil tank is also discreetly in situ.BrochuresBrochure 1
Location
Address
Chapel Terrace, Kirkby Thore, CA10
City
Kirkby Thore
Features and Finishes
End Terrace Cottage, Cosy Living Room/Dining Room with Woodburner, Two Bedrooms, Parking to Rear, Enclosed Patio Area, Village Location, Tenure - Freehold, Council Tax - Assessed for business rates, EPC Rating - E
Legal Notice
Our comprehensive database is populated by our meticulous research and analysis of public data. MirrorRealEstate strives for accuracy and we make every effort to verify the information. However, MirrorRealEstate is not liable for the use or misuse of the site's information. The information displayed on MirrorRealEstate.com is for reference only.
