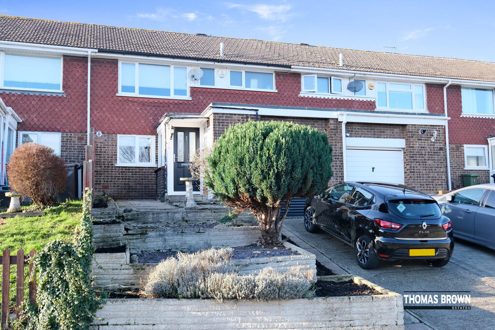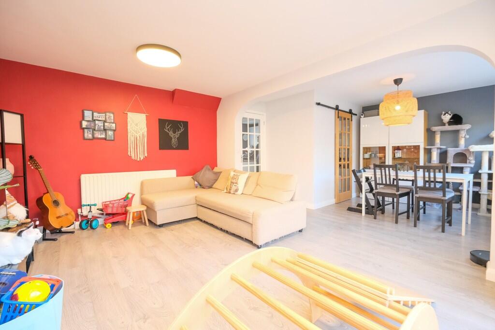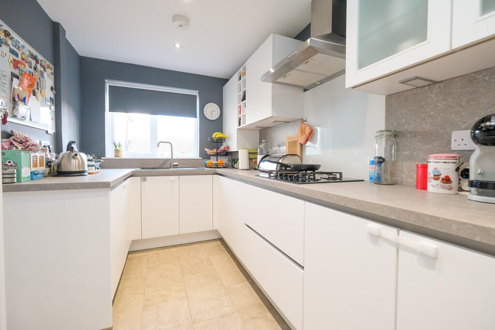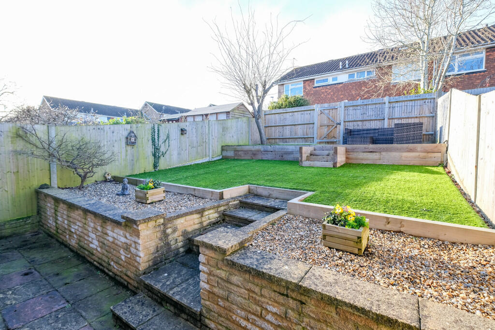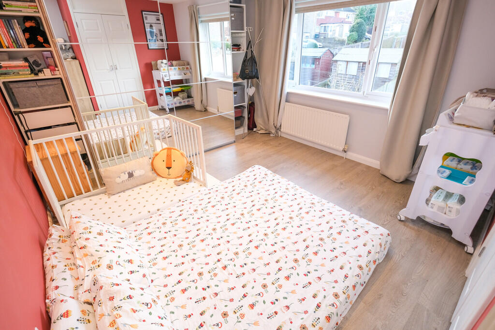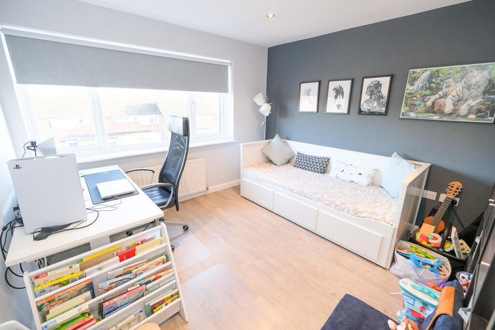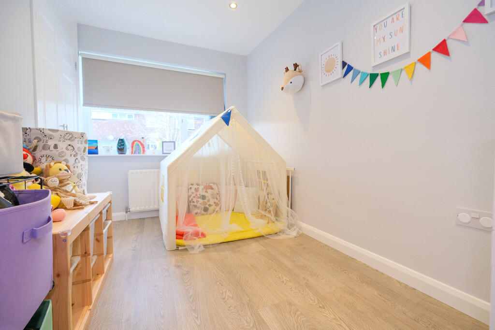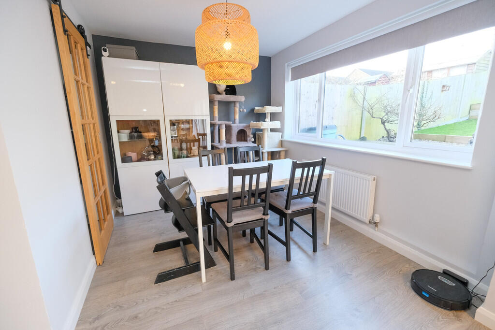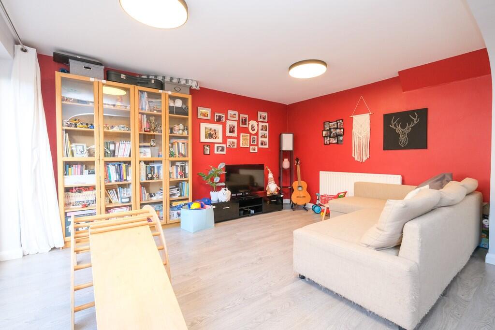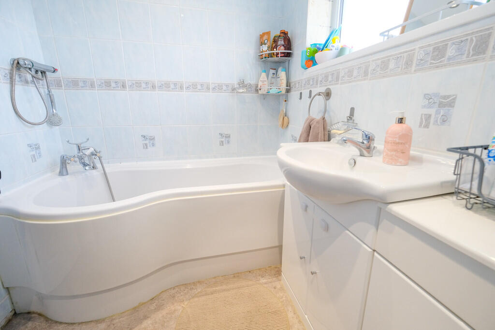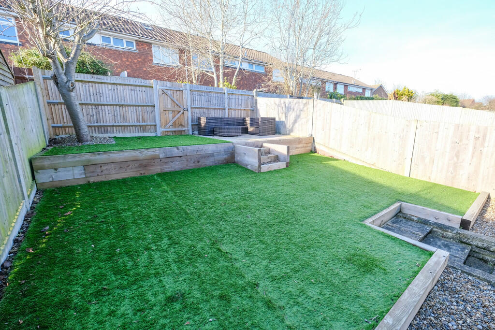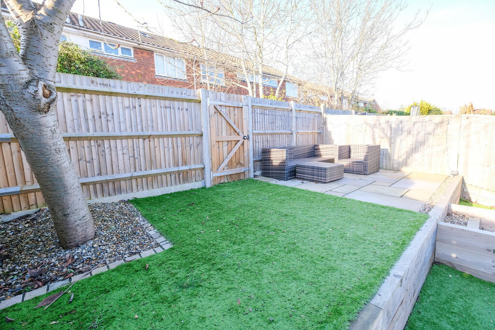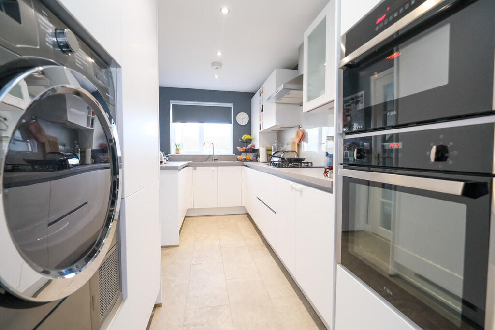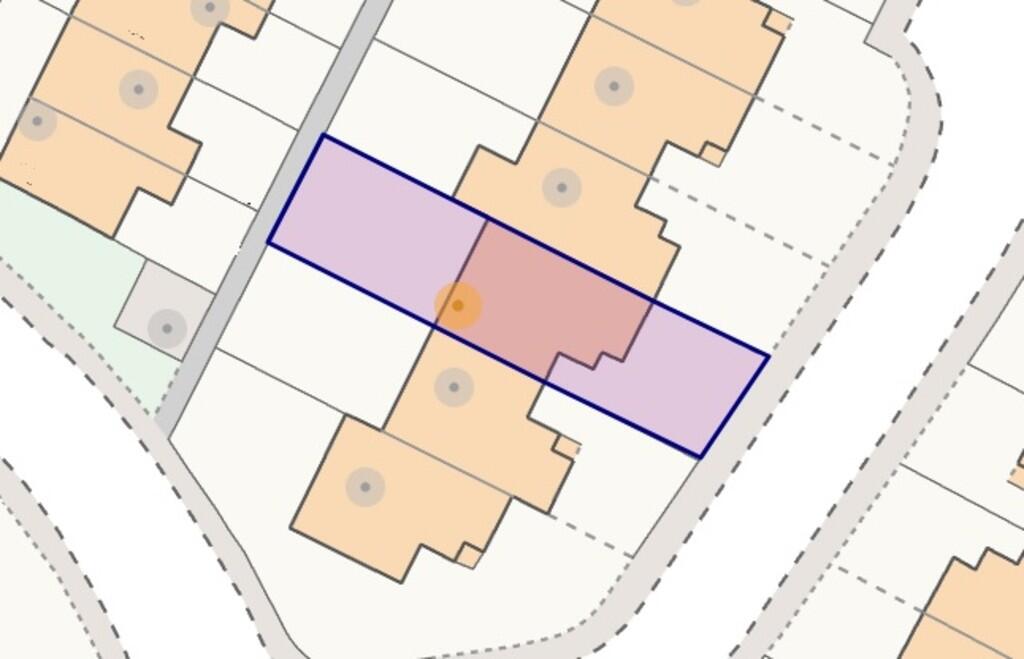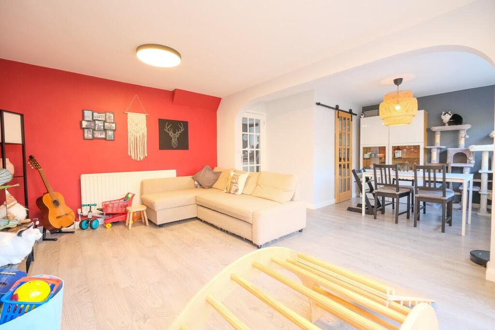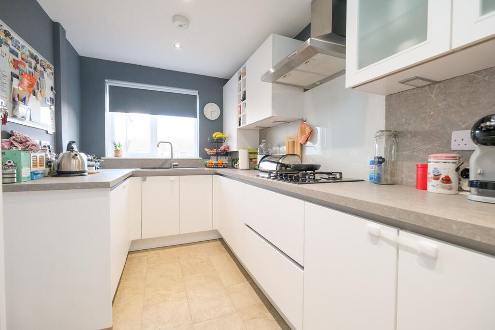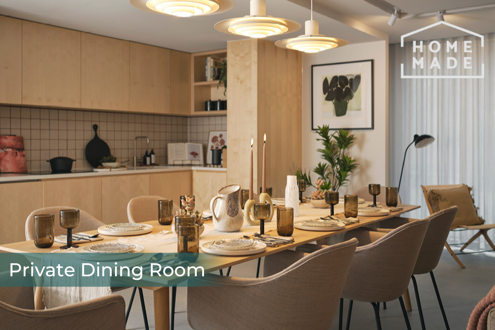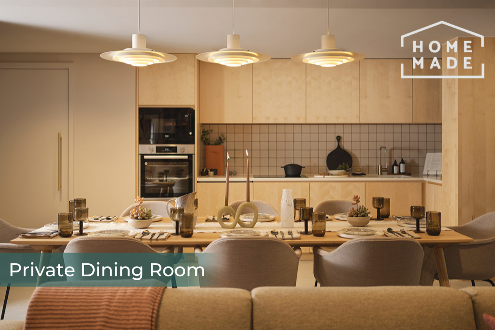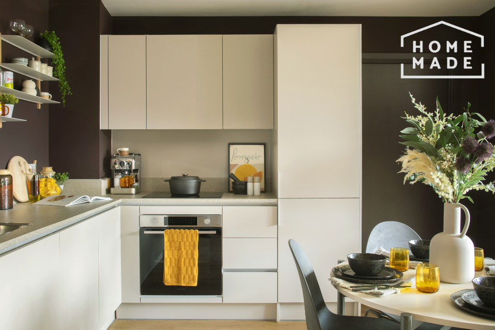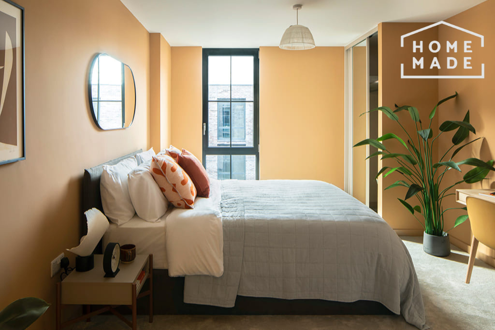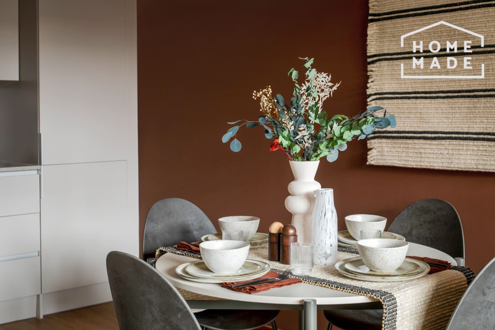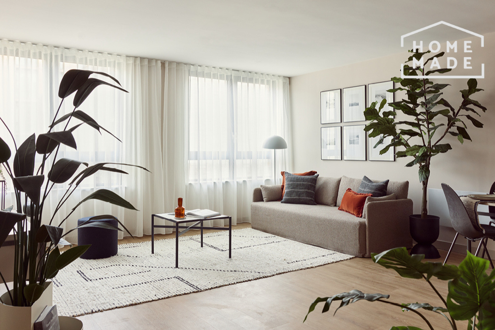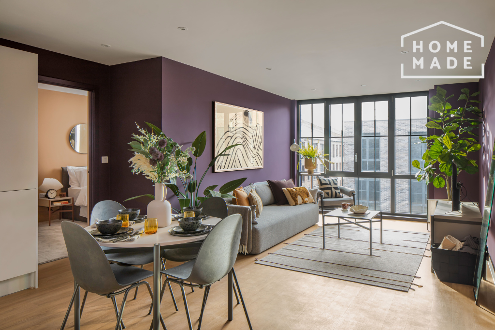Charing Close, Orpington
Property Details
Bedrooms
3
Bathrooms
1
Property Type
Terraced
Description
Property Details: • Type: Terraced • Tenure: N/A • Floor Area: N/A
Key Features: • 3 Bedroom Mid Terrace House • Well Located for Orpington Station & many Local Schools • Potential to Extend (STPP) • No Forward Chain, Garage & OSP
Location: • Nearest Station: N/A • Distance to Station: N/A
Agent Information: • Address: 285 High Street, Orpington, BR6 0NN
Full Description: Thomas Brown Estates are delighted to offer this larger style, modernised three bedroom mid terrace property being offered to the market with no forward chain, set within a sought after location in Orpington for Orpington Station and many popular schools. The property comprises: entrance porch and hall, open plan lounge/dining room that spans the rear of the property, modern fitted kitchen and a WC to the ground floor. To the first floor are three bedrooms and a bathroom. Externally there is a landscaped rear garden perfect for entertaining and alfresco dining, garage and driveway to the front. STPP there is potential to extend to the rear and/or convert the loft and garage (as many have done on the development). Charing Close is well located for St. Olave's Grammar, Tubbenden, Darrick Wood and Warren Road schools, shops, bus routes and Orpington mainline station. Internal viewing is recommended - please contact Thomas Brown Estates in Orpington to arrange an appointment to view. ENTRANCE PORCH Double glazed door to front, double glazed opaque panel to side, laminate flooring. ENTRANCE HALL Understairs storage, laminate flooring, radiator. LOUNGE/DINER 27' 04" x 14' 11" (8.33m x 4.55m) Double glazed sliding door to rear, double glazed window to rear, laminate flooring, two radiators. KITCHEN 12' 11" x 6' 11" (3.94m x 2.11m) Range of matching wall and base units with worktops over, sink and drainer, integrated oven, integrated microwave and oven, integrated gas hob with extractor over, integrated fridge/freezer, integrated washing machine, integrated dishwasher, space for tumble dryer, double glazed window to front, tiled flooring. CLOAKROOM Low level WC, wash hand basin, double glazed window to side, vinyl flooring. STAIRS TO FIRST FLOOR LANDING Carpet to stairs, two storage cupboards and laminate flooring to landing. BEDROOM 1 14' 04" x 10' 11" (4.37m x 3.33m) Built in wardrobe and additional wardrobe to stay, double glazed window to rear, laminate flooring, radiator. BEDROOM 2 10' 10" x 10' 05" (3.3m x 3.18m) Double glazed window to front, laminate flooring, radiator. BEDROOM 3 11' 04" x 6' 11" (3.45m x 2.11m) Built in wardrobe, double glazed window to rear, laminate flooring, radiator. BATHROOM Low level WC, wash hand basin, bath with shower over and shower attachment, double glazed opaque window to front, tiled walls, vinyl flooring, heated towel rail. OTHER BENEFITS INCLUDE: GARDEN 36' 0" (10.97m) Landscaped (garden seats to stay), two patio areas with rest artificial lawn, rear access. OFF STREET PARKING GARAGE 18' 06" x 7' 08" (5.64m x 2.34m) Roller blind electric door. DOUBLE GLAZING CENTRAL HEATING SYSTEM NO FORWARD CHAIN FREEHOLD COUNCIL TAX BAND: D BrochuresA4 Sales Details ...
Location
Address
Charing Close, Orpington
City
London
Features and Finishes
3 Bedroom Mid Terrace House, Well Located for Orpington Station & many Local Schools, Potential to Extend (STPP), No Forward Chain, Garage & OSP
Legal Notice
Our comprehensive database is populated by our meticulous research and analysis of public data. MirrorRealEstate strives for accuracy and we make every effort to verify the information. However, MirrorRealEstate is not liable for the use or misuse of the site's information. The information displayed on MirrorRealEstate.com is for reference only.
