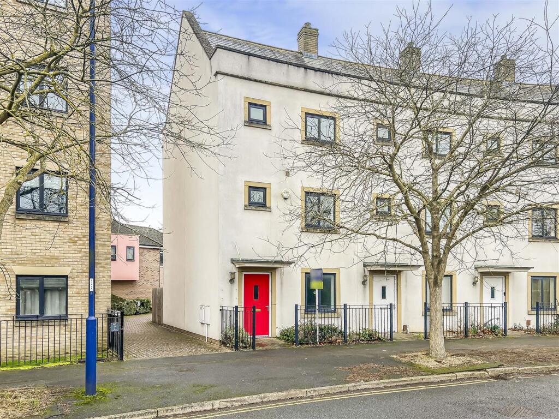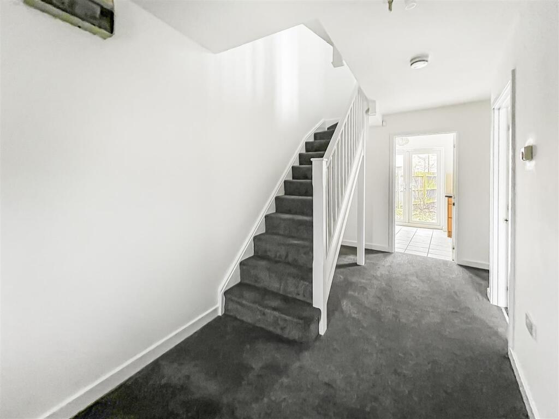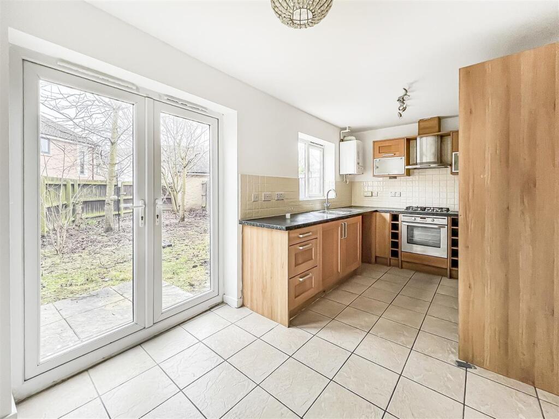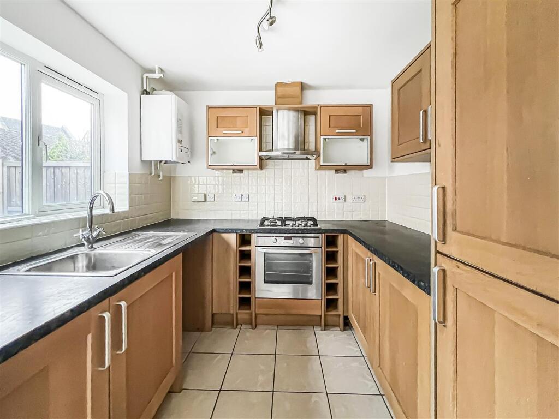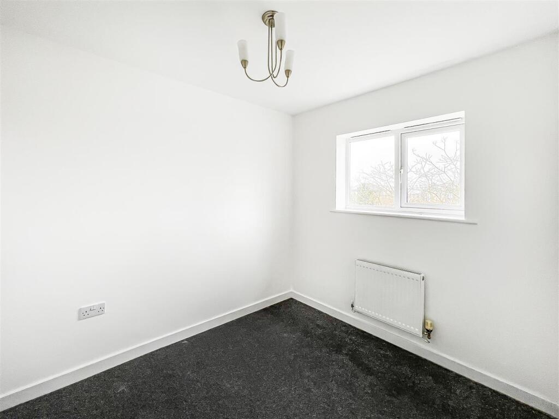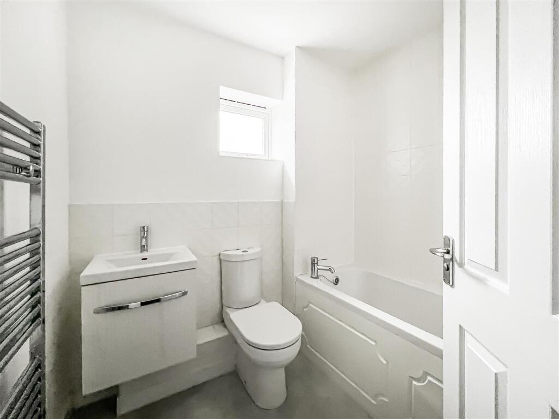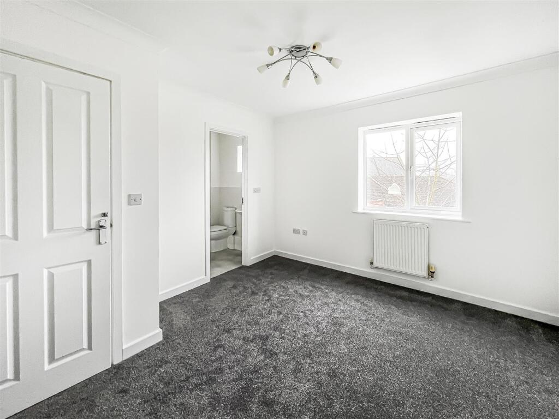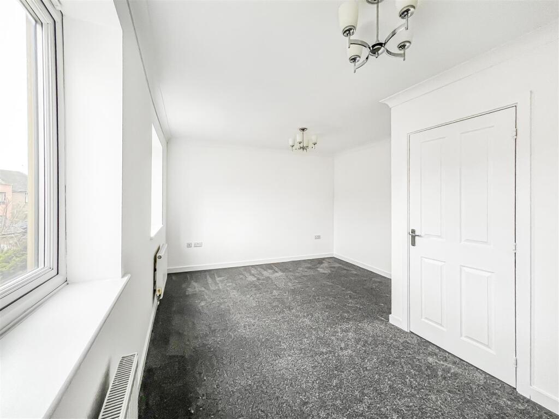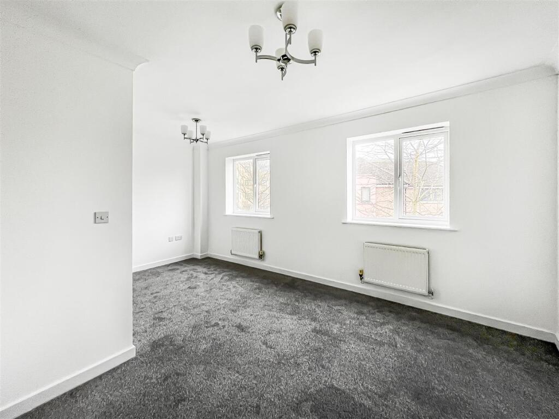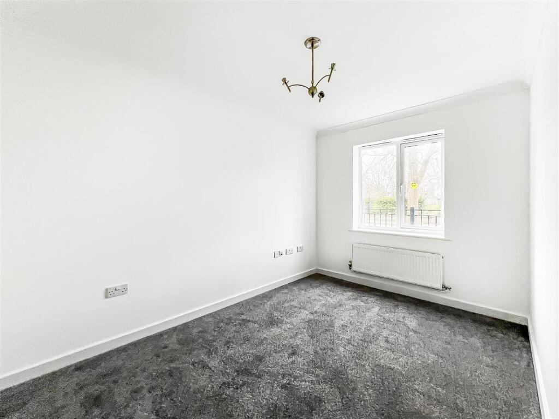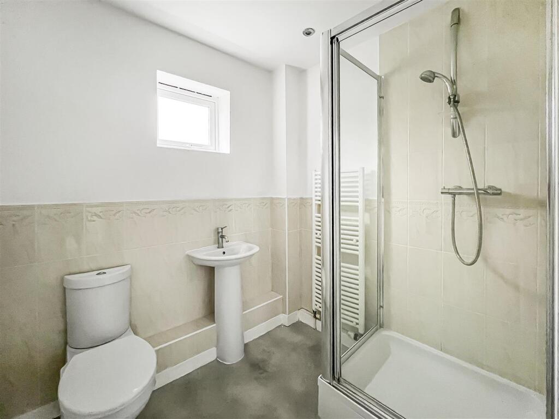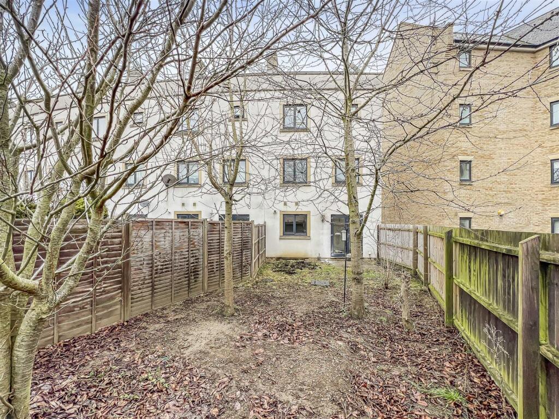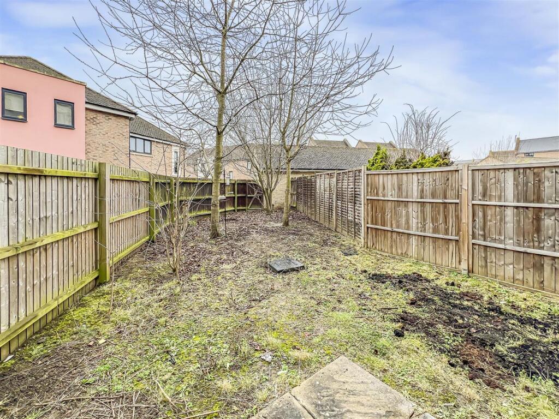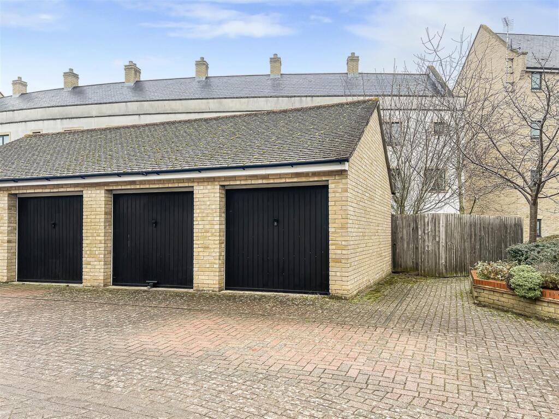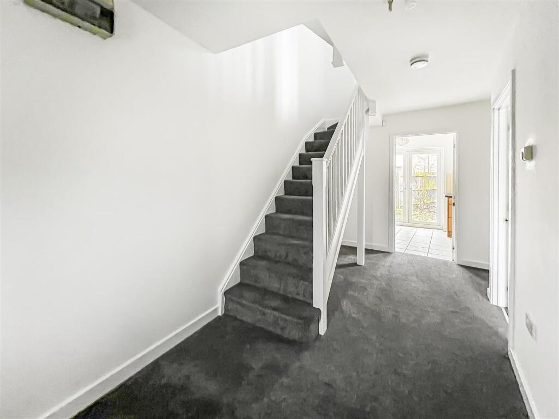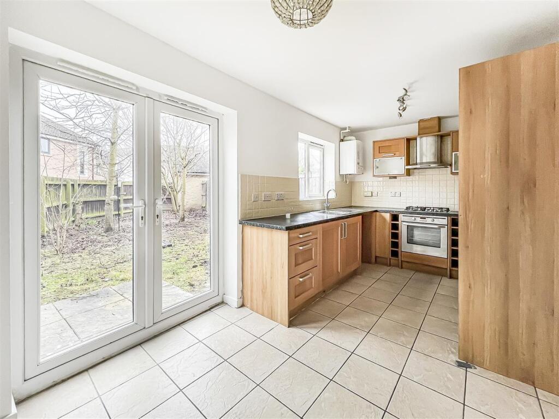Chariot Way, Cambridge
Property Details
Bedrooms
4
Bathrooms
3
Property Type
End of Terrace
Description
Property Details: • Type: End of Terrace • Tenure: N/A • Floor Area: N/A
Key Features: • Modern Townhouse • Three/Four Bedrooms • Recently Updated Throughout • Open Plan Kitchen/Dining Room • En Bloc Garage • Chain Free
Location: • Nearest Station: N/A • Distance to Station: N/A
Agent Information: • Address: 1 & 2 Clifton Road, Cambridge, CB1 7EA
Full Description: A recently enhanced three-story end-of-terrace townhouse, featuring well presented accommodation, a low-maintenance rear garden, and an en-bloc garage. Ideally situated in a highly sought-after north city location, this modern home offers excellent access to a wealth of local amenities, Cambridge North Station, and major commuter links.Storm Porch - covering panelled glazed entrance door leading through into:Entrance Hallway - with inset footwell, stairs rising to first floor accommodation with open understairs storage area, LED downlighters, radiator, wall mounted thermostat, panelled doors leading through into respective rooms.Cloakroom - comprising of a two piece suite with low level w.c. with concealed dual hand flush, wash hand basin with hot and cold mixer tap, tiled splashback, radiator, stone effect flooring, extractor fan.Study/Bedroom 5 - coved ceiling, radiator, double glazed window to front aspect.Open Plan Kitchen/Dining Room - Dining area with tiled flooring, radiator, set of double glazed French doors leading out onto garden. Kitchen comprising a collection of both wall and base mounted storage cupboards and drawers with stone effect work surface with inset stainless steel sink with hot and cold mixer tap, drainer to side, tiled splashback, integrated 4 ring AEG gas hob with extractor hood above, tiled splashback, integrated oven below, integrated and concealed fridge/freezer, space and plumbing for dishwasher, wall mounted Gloworm gas fired boiler providing hot water and heating for the property, tiled flooring, LED downlighters, double glazed window overlooking the garden.On The First Floor - Landing - with stairs rising to second floor accommodation, LED downlighters, panelled door leading through into airing cupboard housing pressurised hot water cylinder, panelled doors leading into respective rooms.Sitting Room/Bedroom 4 - with coved ceiling, radiator, double glazed windows overlooking garden.Bedroom 2 - with built-in wardrobes accessed via sliding doors, radiator, double glazed window to front aspect.Shower Room - comprising of a three piece suite with shower cubicle with wall mounted shower head and accessed via a glazed door, low level w.c. with concealed dual hand flush, wash hand basin with hot and cold mixer tap, tiled surround, heated towel rail, stone effect flooring, inset LED downlighters, double glazed window fitted with privacy glass out onto front aspect.On The Second Floor - Landing - with loft access, LED downlighters, panelled doors leading into respective rooms.Principal Bedroom Suite - with built-in wardrobes accessed via sliding doors fitted with railings and shelving, coved ceiling, radiator, double glazed window overlooking garden with panelled door leading through into:Ensuite Shower - comprising of a three piece suite with shower cubicle, wall mounted shower head accessed via a glazed door, low level w.c. with concealed dual hand flush, wash hand basin with hot and cold mixer tap, tiled surround, heated towel rail, stone effect flooring, shaver point, inset LED downlighters, double glazed window fitted with privacy glass out onto rear aspect.Bedroom 3 - with full width set of built-in wardrobes with sliding doors fitted with railings and shelving, radiator, double glazed window overlooking the central green.Family Bathroom - comprising of a three piece suite with panelled bath, hot and cold mixer bath tap, low level w.c., with concealed dual hand flush, wash hand basin with hot and cold mixer tap, tiled surround, fitted storage cupboard underneath wash hand basin, heated towel rail, inset LED downlighters, extractor fan, stone effect flooring, double glazed window fitted with privacy glass out onto rear aspect.Outside - To the front of the property is approached off Chariot Way via a pathway and the front garden is enclosed by metal fencing and leading to the front entrance door.To the rear of the property is an enclosed garden with a number of mature trees located centrally. There is a small paved patio led directly off the rear part of the property and there is also rear and side access gate leading out onto the development as well as the en bloc GARAGE fitted with up and over door, power and lighting.BrochuresChariot Way, CambridgeMaterial Information
Location
Address
Chariot Way, Cambridge
City
Orchard Park
Features and Finishes
Modern Townhouse, Three/Four Bedrooms, Recently Updated Throughout, Open Plan Kitchen/Dining Room, En Bloc Garage, Chain Free
Legal Notice
Our comprehensive database is populated by our meticulous research and analysis of public data. MirrorRealEstate strives for accuracy and we make every effort to verify the information. However, MirrorRealEstate is not liable for the use or misuse of the site's information. The information displayed on MirrorRealEstate.com is for reference only.
