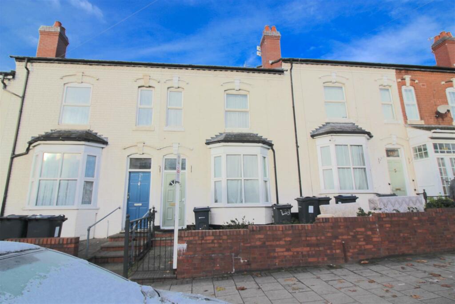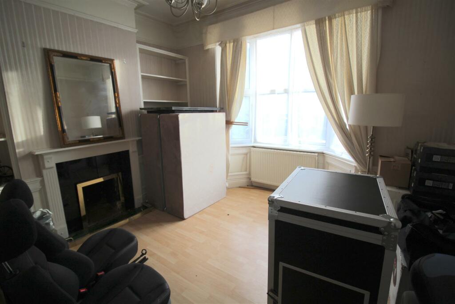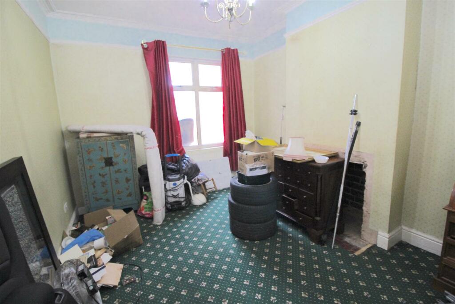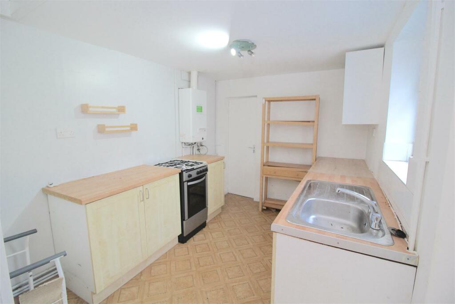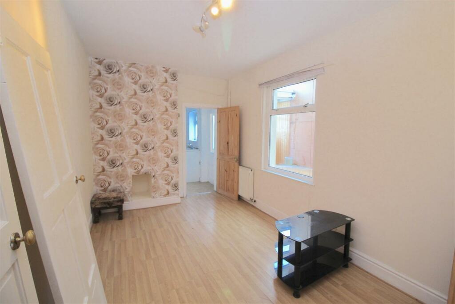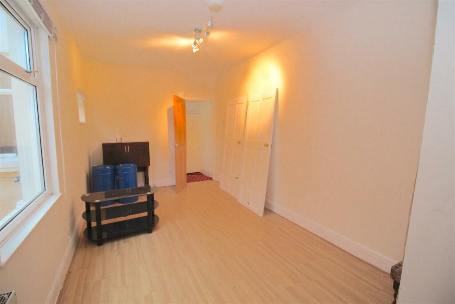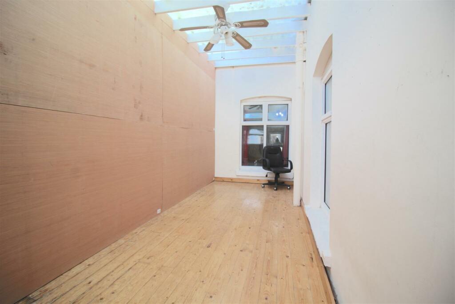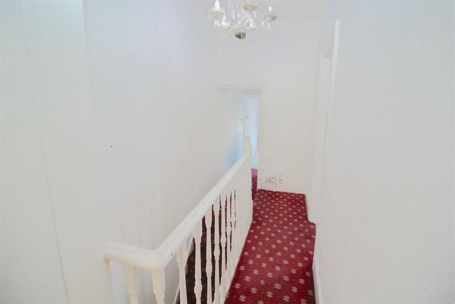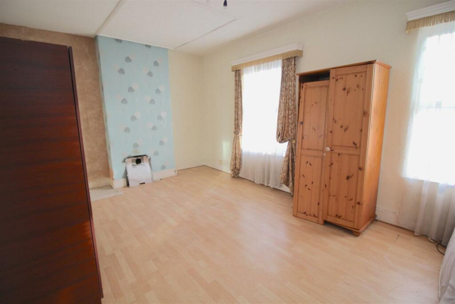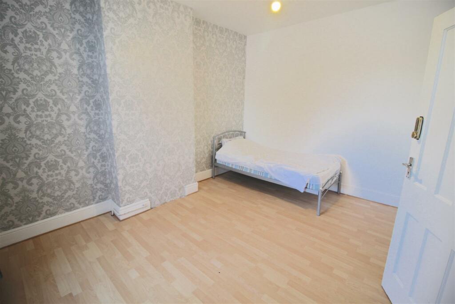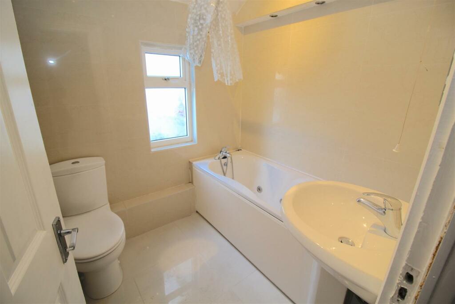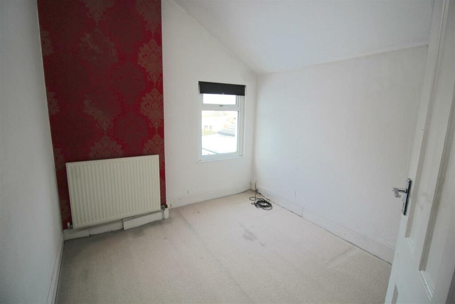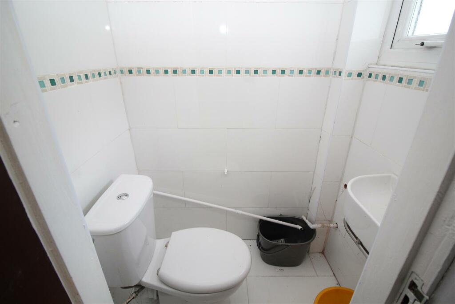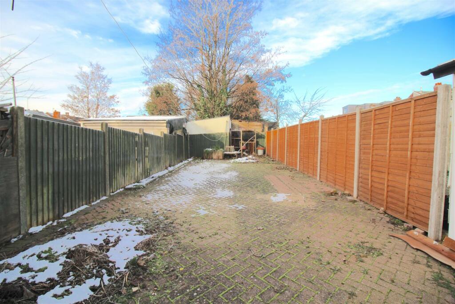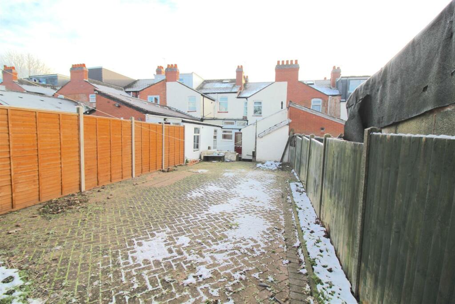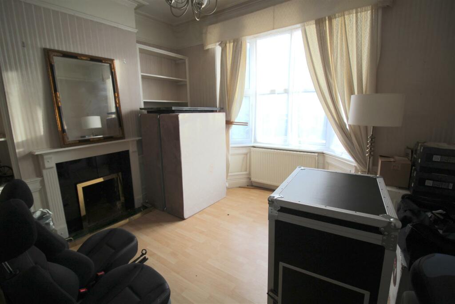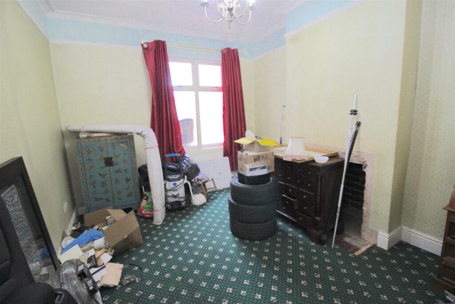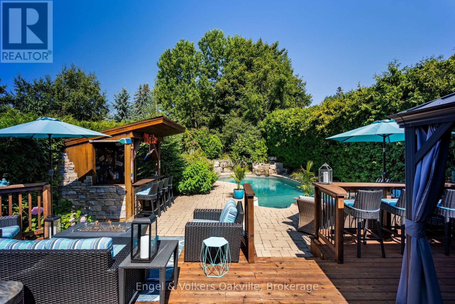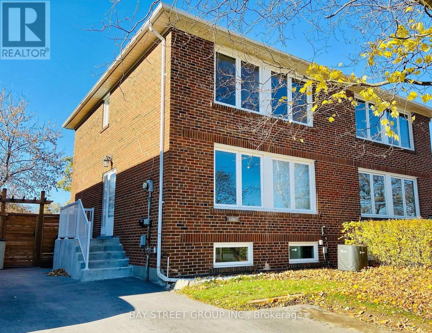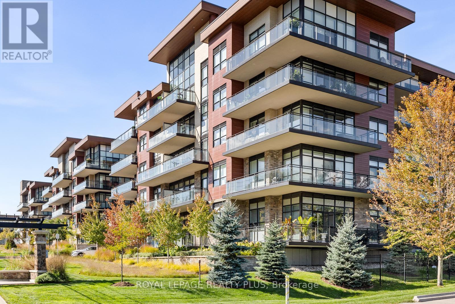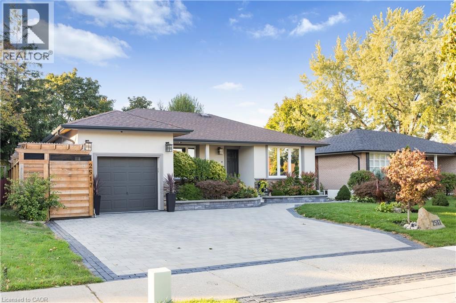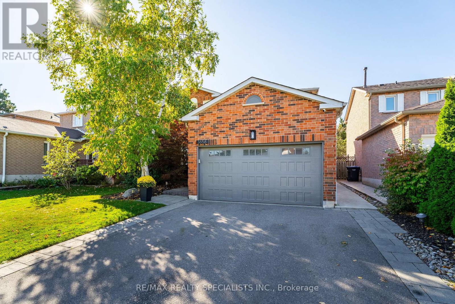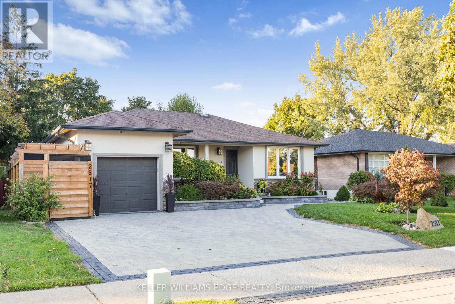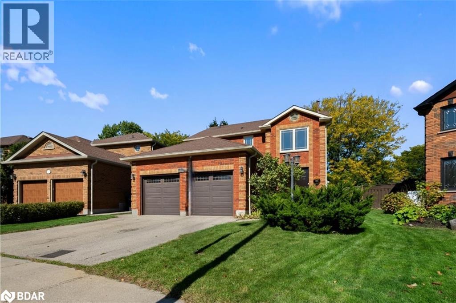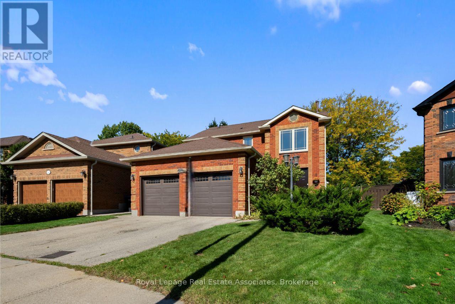Charles Road, Small Heath
Property Details
Bedrooms
3
Bathrooms
2
Property Type
Terraced
Description
Property Details: • Type: Terraced • Tenure: N/A • Floor Area: N/A
Key Features: • No Upward Chain • Family Home • Three Reception Rooms • Hallway • Three Bedrooms • First Floor Bathroom • Downstairs W.C • Early Viewing Essential • Close to Local Schools, Shops and Transport Links • Front and Rear Gardens
Location: • Nearest Station: N/A • Distance to Station: N/A
Agent Information: • Address: 167-169 Church Road, Yardley, Birmingham, B25 8UR
Full Description: * NO UPWARD CHAIN * EXTENDED TERRACED FAMILY HOME * THREE BEDROOMS * DOWNSTAIRS W.C * FIRST FLOOR BATHROOM * INTERNAL VIEWING ESSENTIAL! * GREAT LOCATION * THREE RECEPTION ROOMS **AN OPPORTUNITY TO PURCHASE THIS EXTENDED FAMILY RESIDENCE , located on CHARLES ROAD, SMALL HEATH, DO NOT MISS OUT!!CALL FOR AN IMMEDIATE VIEWING ON 0121-783-3422 TODAY.The property is approached via a FRONT GARDEN with accommodation comprising of: THREE RECEPTION ROOM, KITCHEN, w.c and LOW MAINTENANCE GARDEN to the ground floor. To the first floor there are THREE BEDROOMS and a FAMILY BATHROOM. The property benefits from central heating and double glazing where specified.Energy Performance Certificate : awaitingApproach - Access is gained via paved front garden with front door opening to:Hallway - Stairs to first floor, central heating radiator and doors off:Reception Room - 3.84m x 3.45m (12'7 x 11'4 ) - Double glazed window to front and central heating radiatorReception Room - 4.04m x 3.28m (13'3 x 10'9 ) - Double glazed window to rear and central heating radiator.Reception Room - 4.95m x 2.72m (16'3 x 8'11) - Tow double glazed windows to side and central heating radiator.Kitchen - 3.45m x 2.46m (11'4 x 8'1 ) - Double glazed window to side, door to side. fitted with base units, work surface, stainless steel sink and drainer mixer tap over.Lean Too - 6.17m x 1.91m (20'3 x 6'3 ) - Double glazed window to rear, door to rearW.C - Low level w.c, wash hand basin and double glazed frosted window to rear.First Floor - Landing - Loft access and doors offBedroom - 4.90m x 3.45m (16'1 x 11'4 ) - Two double glazed windows to front and central heating radiator.Bedroom - 4.04m x 3.23m (13'3 x 10'7 ) - Double glazed window to rear and central heating radiatorBedroom - 2.90m x 2.72m (9'6 x 8'11 ) - Double glazed window to rear and central heating radiator.Bathroom - Double glazed frosted window to side, suite comprising low level w.c, pedestal wash hand basin and panelled bath.Outside - Rear Garden - Being mainly paved.BrochuresCharles Road, Small HeathBrochure
Location
Address
Charles Road, Small Heath
City
Charles Road
Features and Finishes
No Upward Chain, Family Home, Three Reception Rooms, Hallway, Three Bedrooms, First Floor Bathroom, Downstairs W.C, Early Viewing Essential, Close to Local Schools, Shops and Transport Links, Front and Rear Gardens
Legal Notice
Our comprehensive database is populated by our meticulous research and analysis of public data. MirrorRealEstate strives for accuracy and we make every effort to verify the information. However, MirrorRealEstate is not liable for the use or misuse of the site's information. The information displayed on MirrorRealEstate.com is for reference only.
