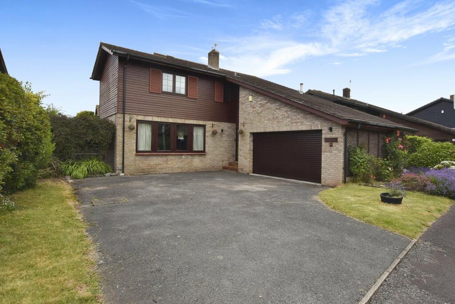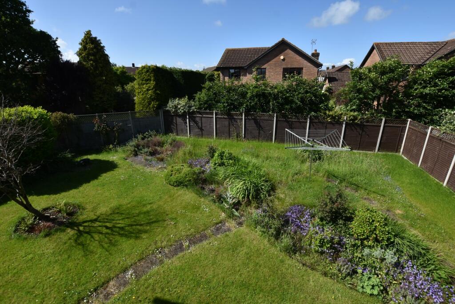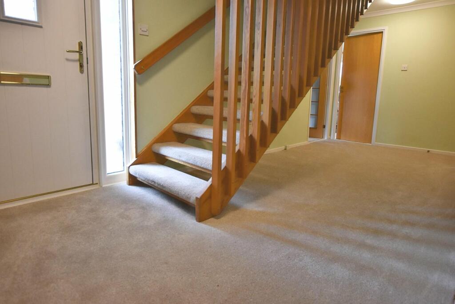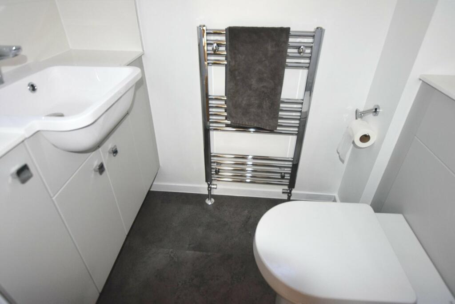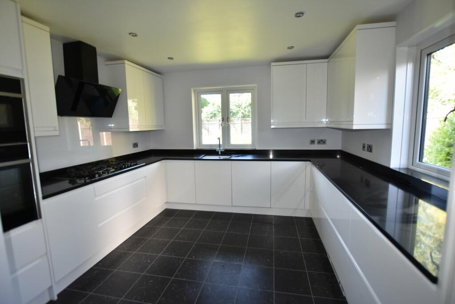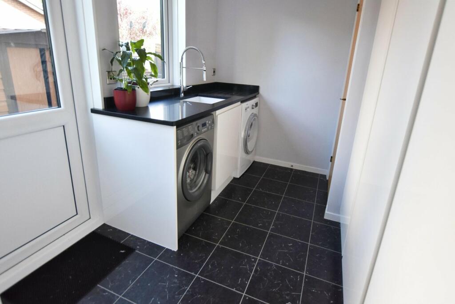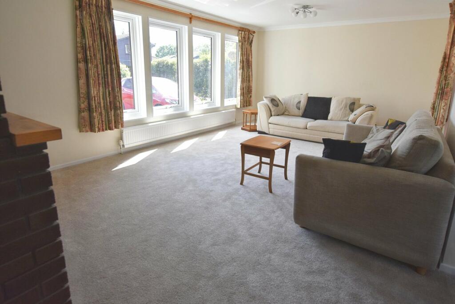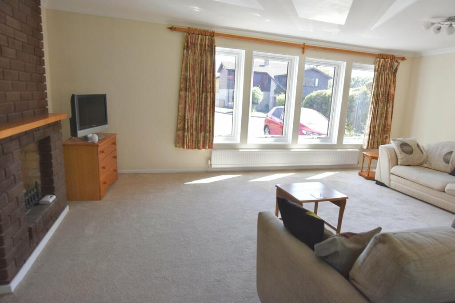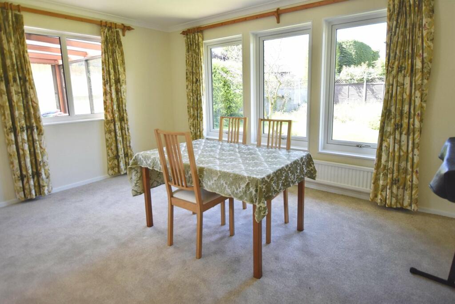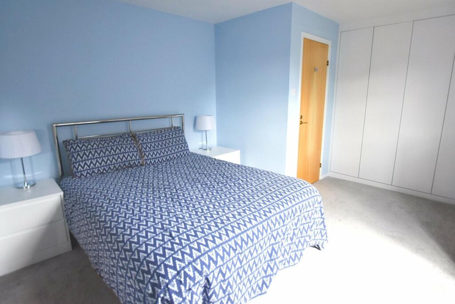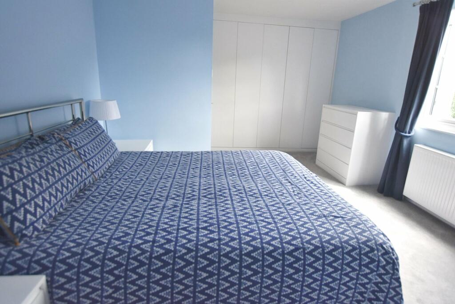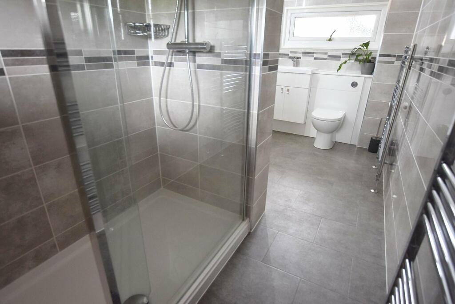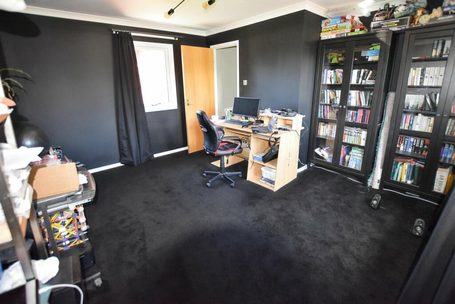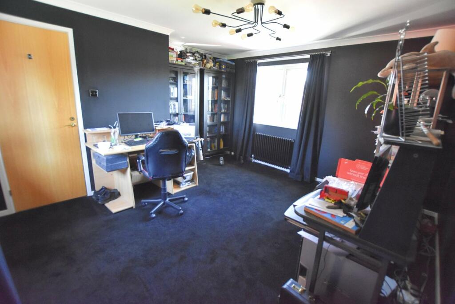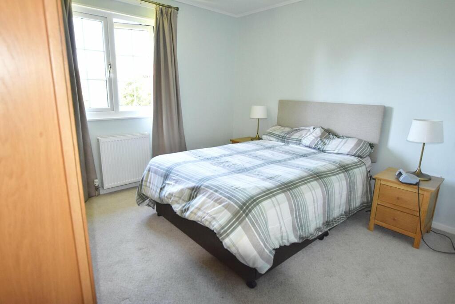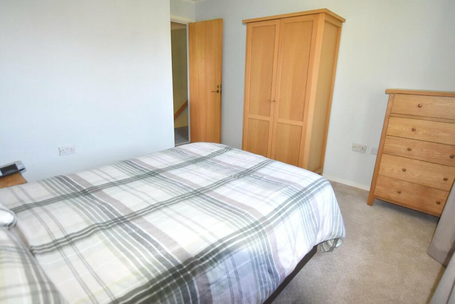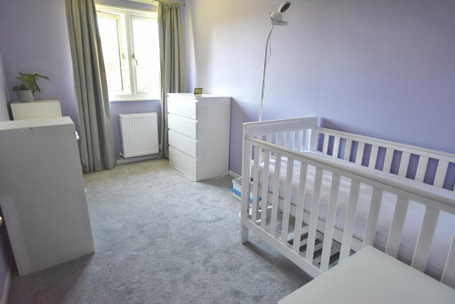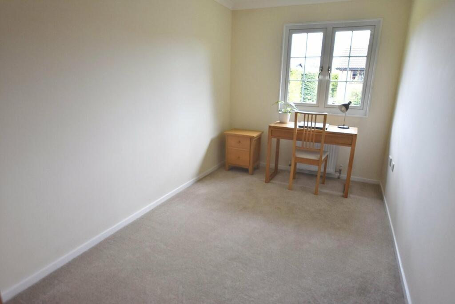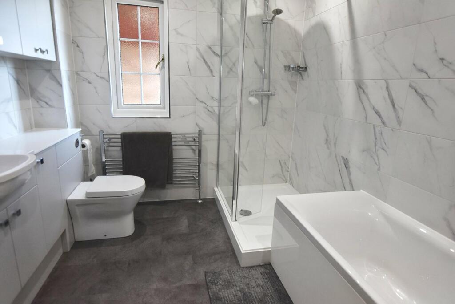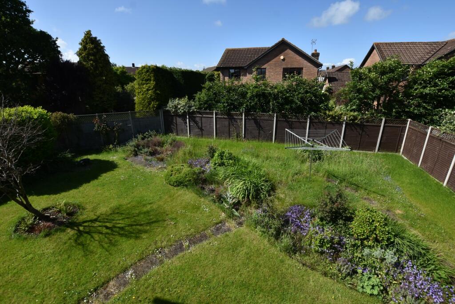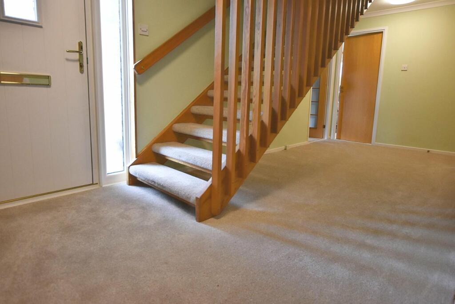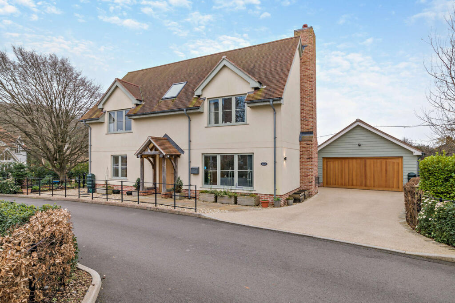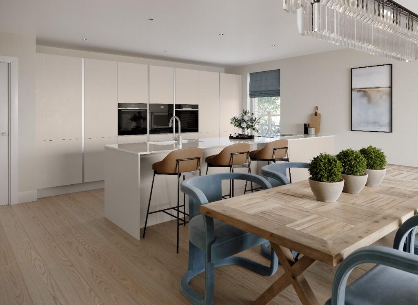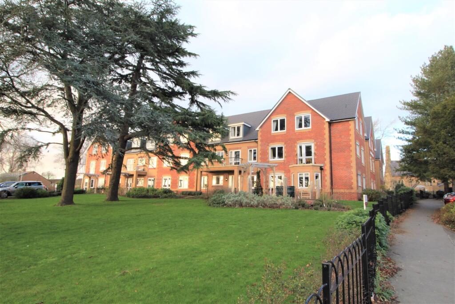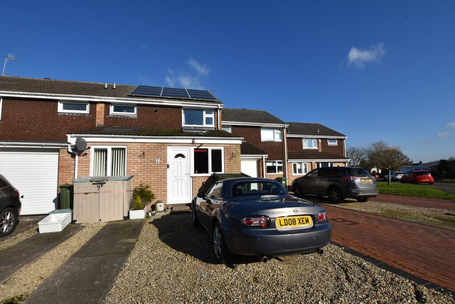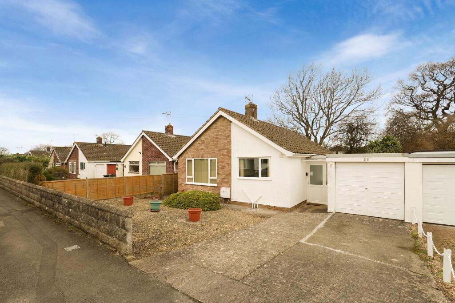Charterhouse Close, Nailsea, BS48
Property Details
Bedrooms
5
Bathrooms
2
Property Type
Detached
Description
Property Details: • Type: Detached • Tenure: N/A • Floor Area: N/A
Key Features: • Stunning Scandinavian Style Executive Home • Beautifully Refurbished Throughout • Glorious Sought After Cul de Sac Location • Close To Train Station • Close to Good Schools • Countryside Walks & Parkland Nearby • 5 Bedrooms • Luxury Bathrooms
Location: • Nearest Station: N/A • Distance to Station: N/A
Agent Information: • Address: 71 High Street Nailsea BS48 1AW
Full Description: We are delighted to present to market this magnificent, executive, detached home of fine proportions and excellent presentation throughout. Located on a good sized plot, in this sought after Cul de Sac on the South East side of town, with excellent access to the main line train station at Backwell, local schools and green open spaces, this recently updated home offers a wealth of desirable features. UPVC double glazed and gas centrally heated via a recently replaced 'Vaillant' combi boiler, the generous accommodation comprises; Reception Hall, Cloakroom, Sitting Room, Conservatory, Dining Room, Kitchen/Breakfast Room and Utility Room, five Bedrooms, the principle room enjoying an En-Suite Shower Room plus an impressive Family Bathroom. Outside, there is ample driveway parking, a double Garage and well maintained, enclosed Rear Gardens. It is worth noting that all Bathrooms, Cloakroom, Kitchen and Principle Bedroom furniture have been beautifully refitted with high specification materials by a reputable and highly regarded local company. There is also LED lighting throughout providing a modern feel to the property.Reception HallEntered via new composite and glazed door with glazed side panel. A welcoming entrance with stairs rising to first floor, radiator and thermostat. Doors to; Cloakroom, Sitting Room, Dining Room, Kitchen/Breakfast Room and Garage.CloakroomFitted with a range of whisper grey vanity units incorporating a vanity basin and concealed cistern low level W.C with Quartz surfaces over. Heated towel rail and 'Karndean' flooring. UPVC double glazed window to side.Sitting Room23' 3" x 13' (7.09m x 3.96m) A gloriously light and airy room of good proportions. Feature brick faced fireplace with wooden lintel. Two radiators. Quadruple UPVC double glazed windows to front aspect. Door to Conservatory, Opening to Dining Room.Conservatory10' 3" x 7' 11" (3.12m x 2.41m) Of hardwood and double glazed construction.Dining Room14' x 10' 5" (4.27m x 3.18m) Overlooking the Garden, a delightful dual aspect room with UPVC double glazed windows to side and rear. Radiator. Door to Entrance Hall.Kitchen/Breakfast Room14' 4" x 11' 5" (4.37m x 3.48m) Fitted with a stunning range of handleless white gloss wall and base units, black Quartz work surfaces and upstands with an underhung 'Blanco Silgranit' sink and mixer tap. Pelmet lighting and plinth heater. Built in eye level electric double oven, 5 ring gas hob with wok burner and extractor unit above. Integral appliances include; larder fridge, larder freezer and dishwasher.'Karndean' flooring. UPVC double glazed windows to side and rear. Door to Utility Room.Utility Room9' 6" x 7' 3" (2.90m x 2.21m) Fitted with the same range of white gloss base units and black Quartz work surfaces and upstands with underhung 'Blanco Silgranit' sink and flexible mixer tap plus a superb matching range of floor to ceiling larder units. Water softener, radiator and 'Karndean' flooring. UPVC double glazed door and window to side.LandingAiring cupboard. Doors to all Bedrooms and Family Bathroom.Principal Bedroom13' 9" x 12' 1" (4.19m x 3.68m) Fitted with a range of furniture to include wardrobes and drawers. Radiator. UPVC double glazed window to side. Door to En Suite Shower Room.En Suite Shower RoomFully tiled and fitted with a white suite comprising; large walk in shower unit with 'Rainfall' thermostatic shower and extractor, plus a range of vanity units with inset basin and concealed cistern low level W.C. Heated towel rail and 'Karndean' flooring. UPVC double glazed windows to front and rear.Bedroom 214' 2" x 13' 9" (4.32m x 4.19m) Glorious dual aspect room with UPVC double glazed windows to front and rear. Radiator.Bedroom 311' 3" x 10' 9" (3.43m x 3.28m) Radiator. UPVC double glazed window to rear.Bedroom 412' 10" x 7' 5" (3.91m x 2.26m) Radiator. UPVC double glazed window to rear.Bedroom 512' 10" x 7' 5" (3.91m x 2.26m) Loft access with fitted ladder. Radiator. UPVC double glazed window to rear.Family Bathroom9' 5" x 8' 2" (2.87m x 2.49m) Wonderfully spacious, fully tiled and fitted with a white suite comprising; panelled bath with mixer tap and shower attachment, walk in shower unit with 'Rainfall' thermostatic shower plus an extensive range of wall and base vanity units with inset basin and concealed cistern low level W.C. Heated towel rail, shaver point and 'Karndean' flooring. UPVC double glazed window to front.Front GardenLaid to Tarmac driveway, providing ample parking, with grass verges, a variety of shrubs and climbing roses.Double GarageRemote controlled electric roller door to front. Mezzanine floor.Wall mounted 'Vaillant' combi boiler. UPVC pedestrian door to side. Door to Entrance Hall. Tap and power connected.Rear GardenA generous, private, mature garden fully enclosed by timber panel fencing with secure gated access to the front. Predominantly laid to a level lawn edged with well stocked borders along with a paved patio and foot path. Outside lighting, electrical sockets and tap.Tenure FreeholdCouncil Tax Band GBrochuresBrochure 1Brochure 2Brochure 3Brochure 4
Location
Address
Charterhouse Close, Nailsea, BS48
City
Nailsea
Features and Finishes
Stunning Scandinavian Style Executive Home, Beautifully Refurbished Throughout, Glorious Sought After Cul de Sac Location, Close To Train Station, Close to Good Schools, Countryside Walks & Parkland Nearby, 5 Bedrooms, Luxury Bathrooms
Legal Notice
Our comprehensive database is populated by our meticulous research and analysis of public data. MirrorRealEstate strives for accuracy and we make every effort to verify the information. However, MirrorRealEstate is not liable for the use or misuse of the site's information. The information displayed on MirrorRealEstate.com is for reference only.
