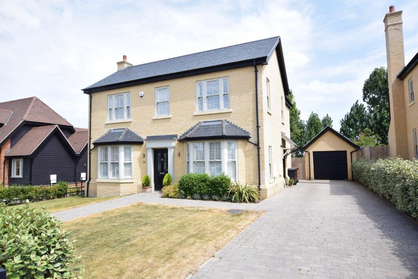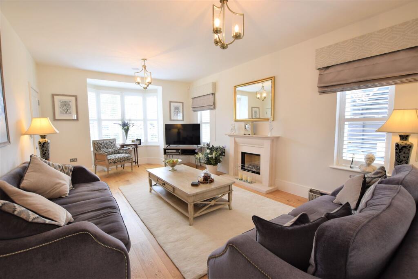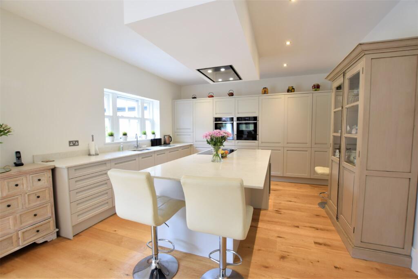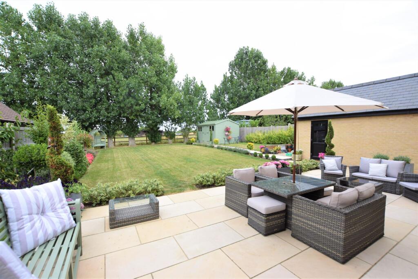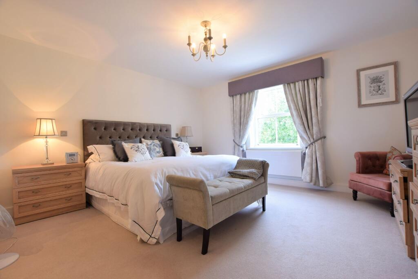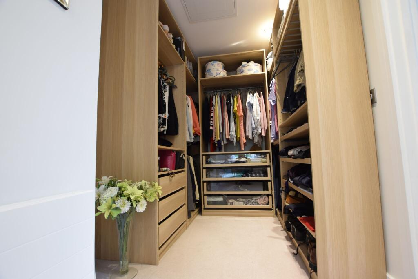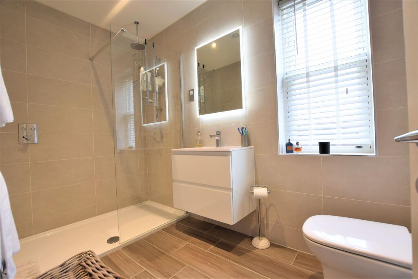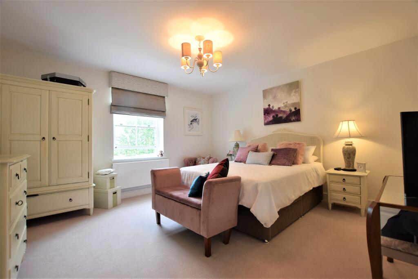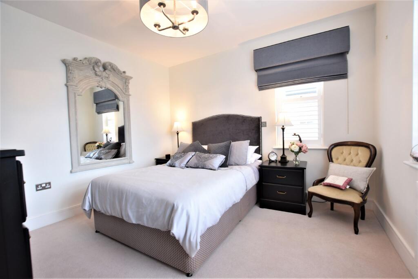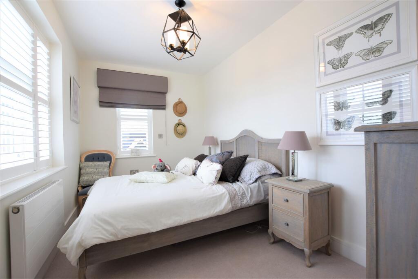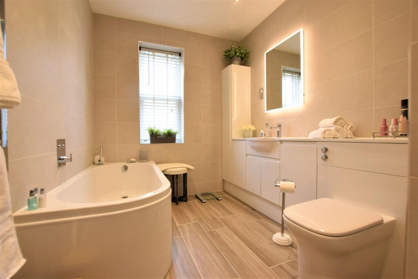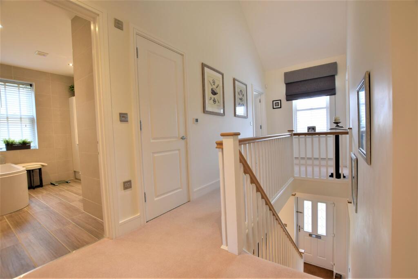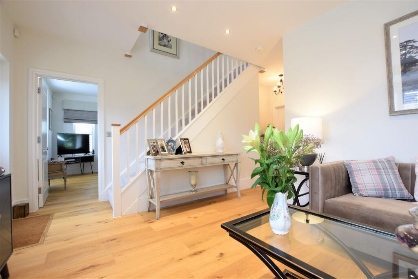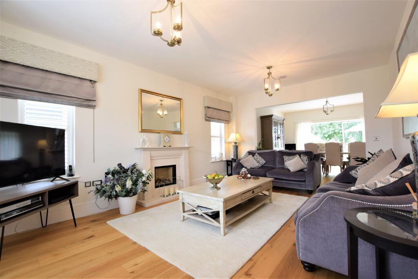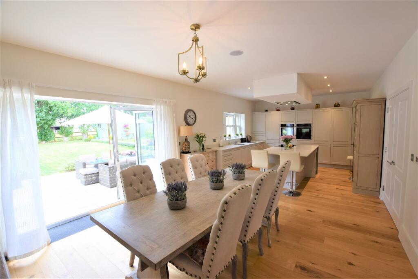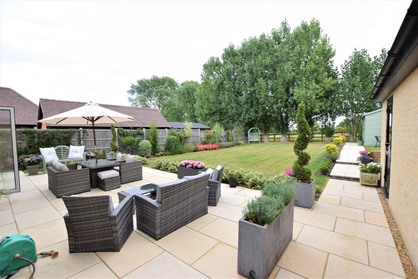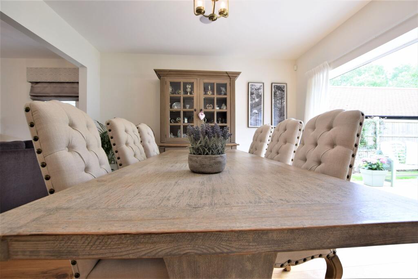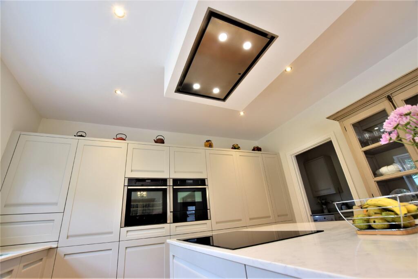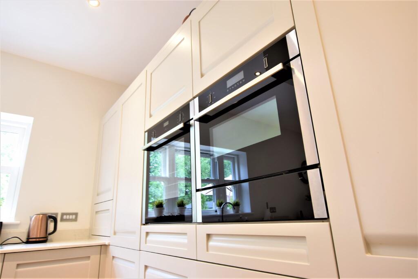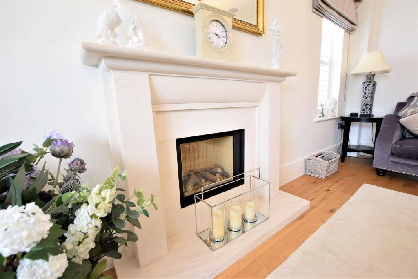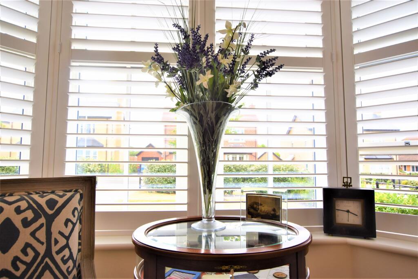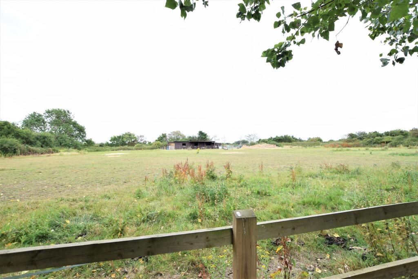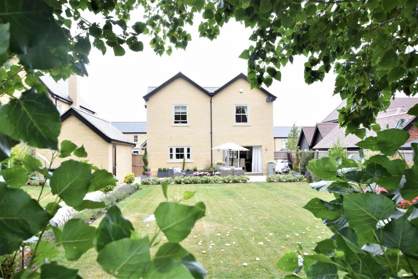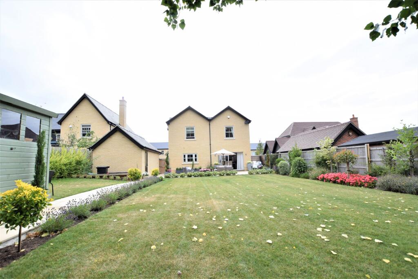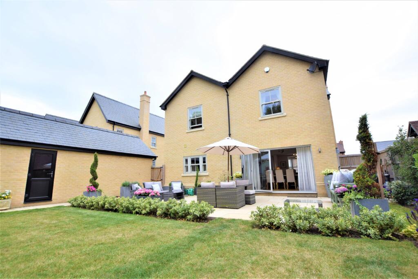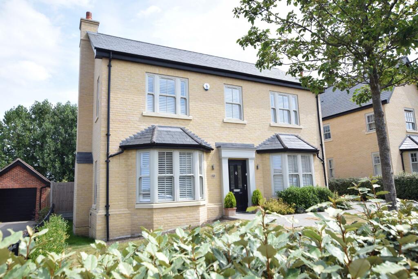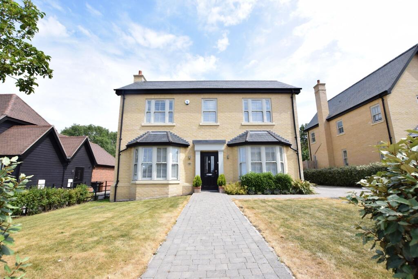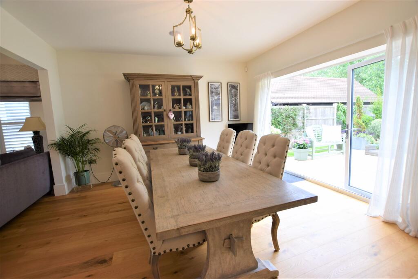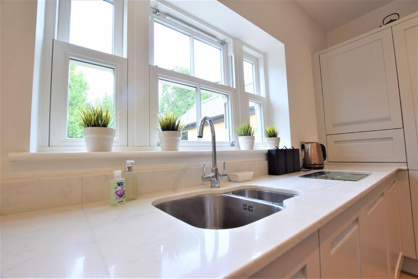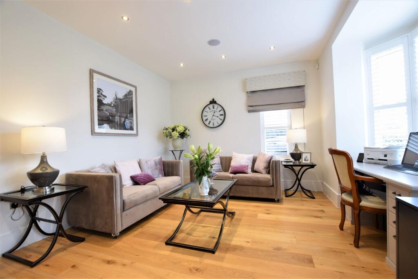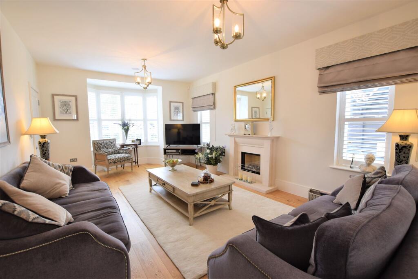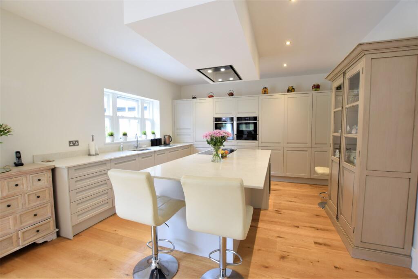Chartfield Drive, Kirby-le-Soken
Property Details
Bedrooms
4
Bathrooms
1
Property Type
Detached
Description
Property Details: • Type: Detached • Tenure: N/A • Floor Area: N/A
Key Features: • Four Bedrooms • 21'2 Lounge • 29'1 Luxury Fitted Kitchen / Diner • En Suite Shower Room • Underfloor Heating to Ground Floor • 18'7 Hallway / Sitting Room • Garage & Off Road Parking • Approx 80' Lawned Rear Garden with Views over Paddocks • Bespoke Privacy Shutters to most Windows • Integrated Speaker System
Location: • Nearest Station: N/A • Distance to Station: N/A
Agent Information: • Address: 70 Station Road, Clacton-On-Sea, CO15 1SP
Full Description: Blake & Thickbroom are delighted to offer for sale this beautifully presented detached family home originally built in 2019 to a high specification throughout and offering substantial family accommodation and occuypying a substantial plot on this quiet sought after cul de sac development. The property benefits from views over paddocks to the rear and is conveniently located within close proximity to the unspoilt village of Kirby le Soken, a short drive to local primary and high schools and excellent main road access to both Thorpe le Soken village and Frinton on Sea town centre, both offering more extensive shopping facilities and mainline railway station to London Liverpool Street.Agent Notes:Material information for this property.Tenure is Freehold. Council Tax Band F. EPC Rating B.Services Connected.Electricity - Yes.Gas - Yes.Water - Yes.Sewerage type - Mains.Telephone & Broadband coverage - Yes. Prospective purchasers should be directed to website Checker.ofcom.org.co.uk to confirm the coverage of mobile phone and broadband for this property.Any additional property charges - No. Non standard property features to note - None.FIRST FLOOR: BEDROOM ONE4.34m x 4.17m (14'3 x 13'8)Radiator. Window to rear. Open plan to:DRESSING ROOM3.35m x 2.06m (11'0 x 6'9)Downlighters. Access to loft. Internal door to:EN SUITE SHOWER ROOMWalk in shower cubicle, hand wash basin, low level WC. Heated towel rail. Bathroom mirror with light. Tiled flooring. Downlighters. Extractor fan. Window to side.BEDROOM TWO4.34m x 4.14m (14'3 x 13'7)Radiator. Window to rear.BEDROOM THREE3.38m x 3.38m (11'1 x 11'1)Radiator. Window to front and sideBEDROOM FOUR3.89m x 2.36m (12'9 x 7'9)Radiator. Windows to front and side.BATHROOM3.89m x 2.36m (12'9 x 7'9)White suite comprising of panelled bath, vanity wash basin with mirror above and light, cupboard storage, enclosed low level WC. Fully tiled walls, tiled flooring. Heated towel rail. Downlighters. Extractor fan. Window to side.GALLERIED LANDINGFeature vaulted ceiling. Downlighters. Radiator. Airing cupboard. Window to front. Stairflight to ground floor.HALLWAY / SITTING ROOM5.66m x 5.49m (18'7 x 18'0)(narrowing to 11'4). Composite double glazed entrance door to open plan hallway / sitting room. Oak panelled flooring with underfloor gas heating. Downlighters. Window to side, bay window to front.CLOAKROOMFitted with low level WC, hand wash basin with cupboards under, wall mounted mirror. Oak panelled flooring with underfloor heating. Extractor fan. Downlighters.LOUNGE6.45m x 3.91m (21'2 x 12'10)(into bay recess). Ornamental stone fire surround with integrated real flame gas fire. Oak panelled flooring with underfloor gas heating. Bay window to front, window to side. Open plan design leading through to:KITCHEN DINER8.86m x 4.14m (29'1 x 13'7)Kitchen area - Luxuriously appointed with a range of pastel grey coloured laminated fronted units comprising of Quartz work surfaces with inset one and a half bowl single drainer sink unit with mixer tap, cupboards under, centre island with breakfast bar and inset five ring halogen hob unit with extractor hood above, integrated lighting, built in single oven and further built in microwave oven with cupboard storage above and below, twin full height integrated fridge freezers, pull out larder unit, pull out refuse unit. Oak panelled flooring with underfloor heating. Window to rear, bi-folding doors to rear garden, internal door to:UTILITY ROOM2.18m x 2.06m (7'2 x 6'9)Matching pastel grey coloured units, quartz work surfaces with inset single drainer sink unit with mixer tap, cupboards under, eye level cupboards housing gas boiler, space for washing machine and tumble dryer. Oak panelled flooring with underfloor heating. Downlighters. Stable style composite style door to outside.OUTSIDELawned front garden with mature hedgerow to the front aspect and well stocked flower and shrub borders. Block paved driveway to the right hand side of the property providing off road parking for four vehicles leading to detached garage (23' x 10'8, max) with power and light connected, electric car charging point, remote control roller shutter entrance door. Side gate access to approx 80' established lawned rear garden with well stocked flower and shrub borders, full width paved patio area, timber storage shed. Outside tap, outside lighting. Mature trees to the base of the garden with views through the trees to open paddocks.............................BrochuresAgent Brochure
Location
Address
Chartfield Drive, Kirby-le-Soken
City
Frinton and Walton
Features and Finishes
Four Bedrooms, 21'2 Lounge, 29'1 Luxury Fitted Kitchen / Diner, En Suite Shower Room, Underfloor Heating to Ground Floor, 18'7 Hallway / Sitting Room, Garage & Off Road Parking, Approx 80' Lawned Rear Garden with Views over Paddocks, Bespoke Privacy Shutters to most Windows, Integrated Speaker System
Legal Notice
Our comprehensive database is populated by our meticulous research and analysis of public data. MirrorRealEstate strives for accuracy and we make every effort to verify the information. However, MirrorRealEstate is not liable for the use or misuse of the site's information. The information displayed on MirrorRealEstate.com is for reference only.
