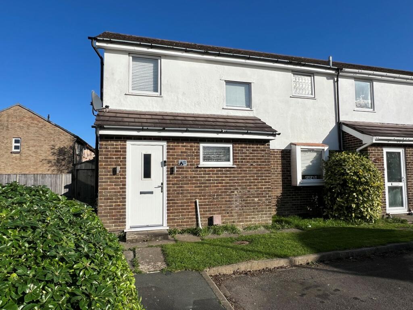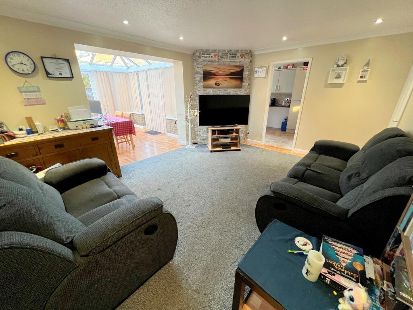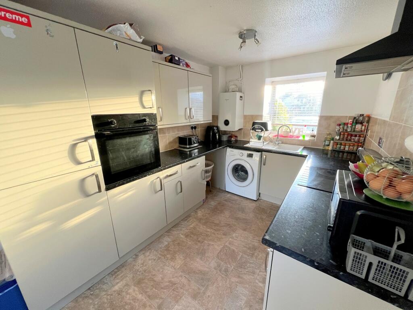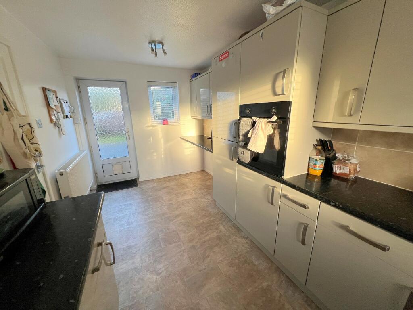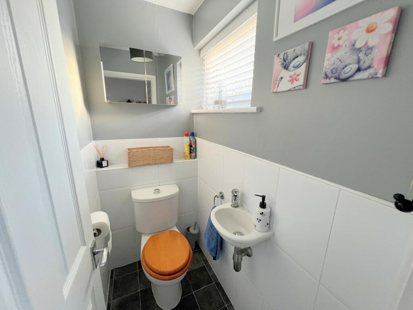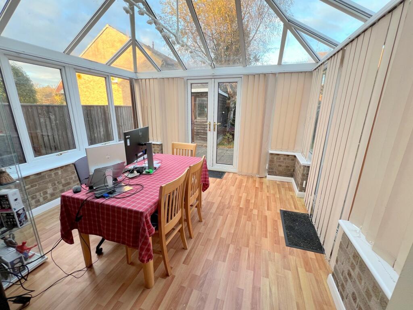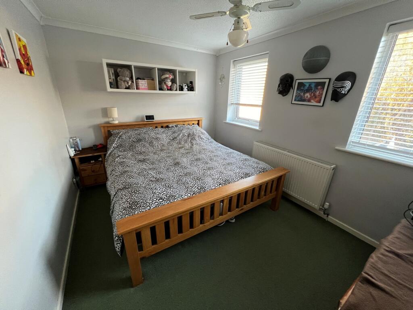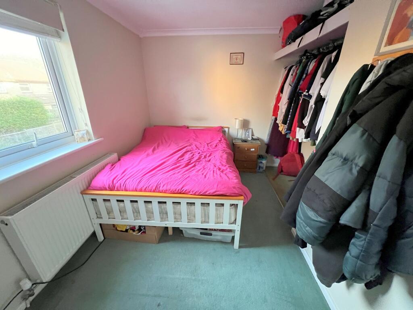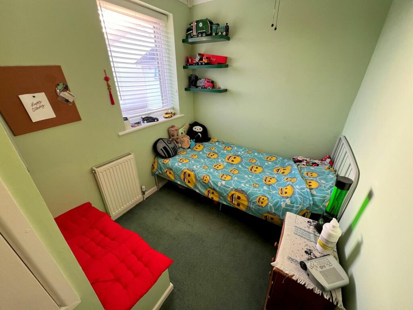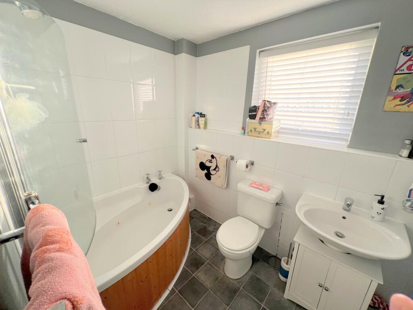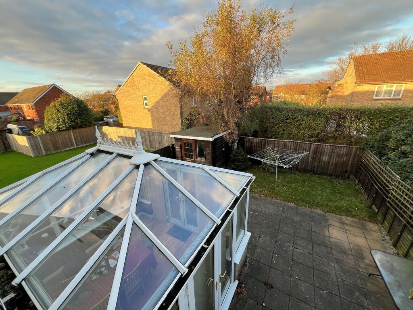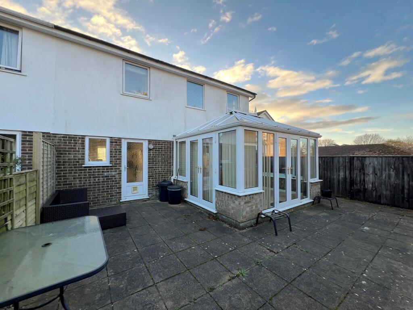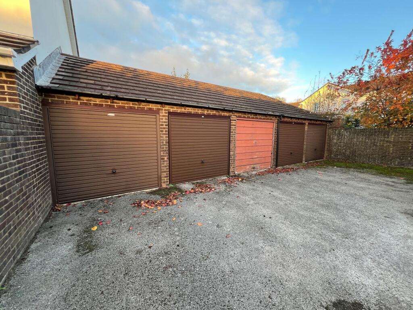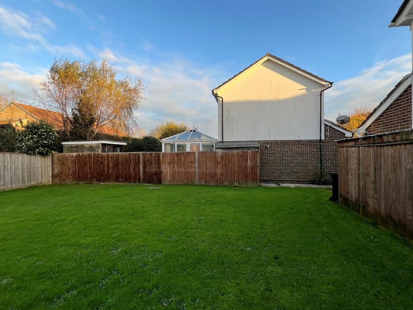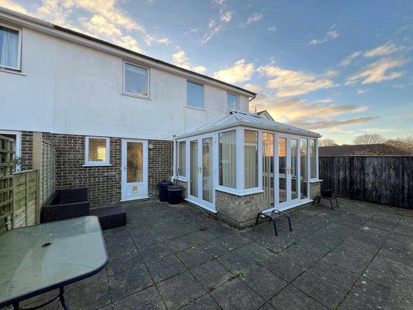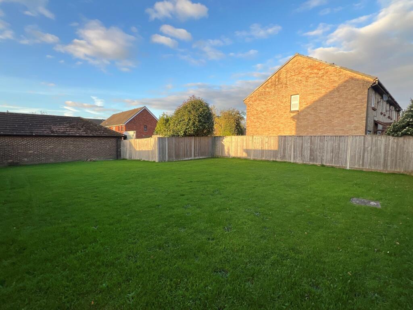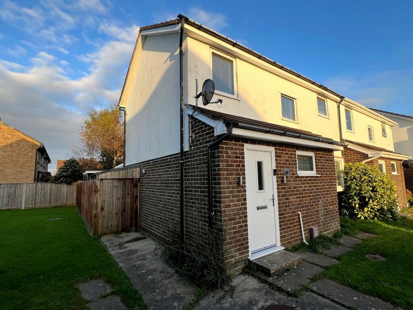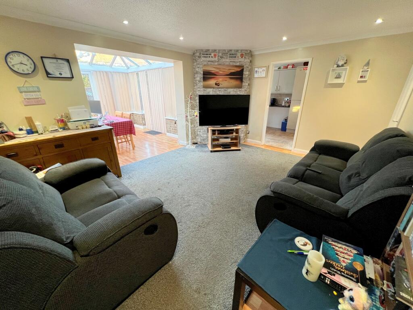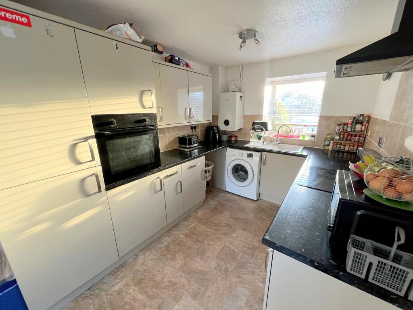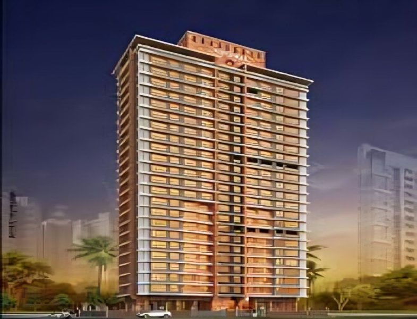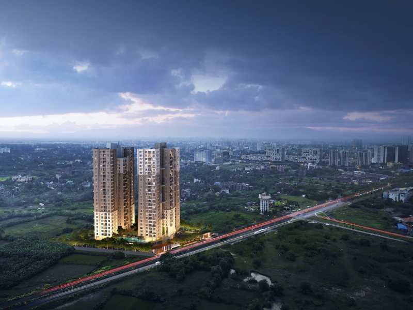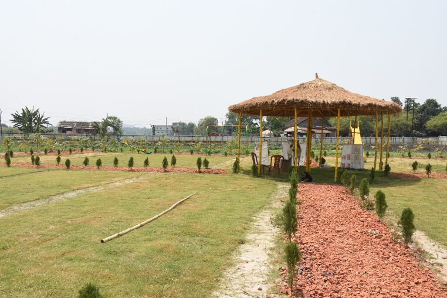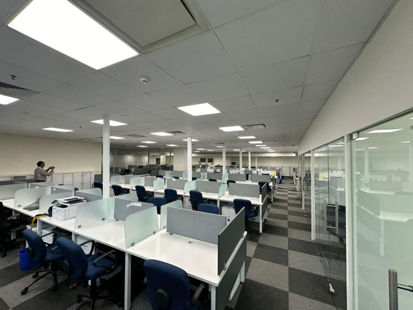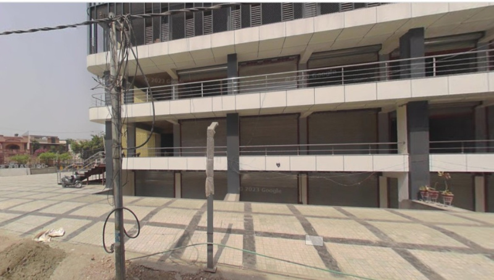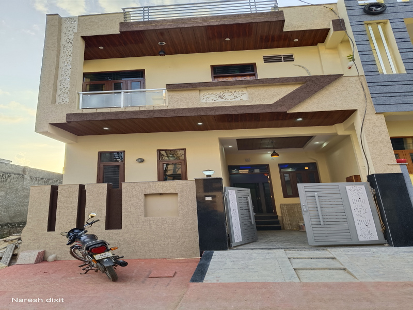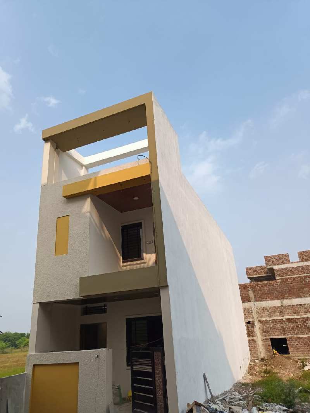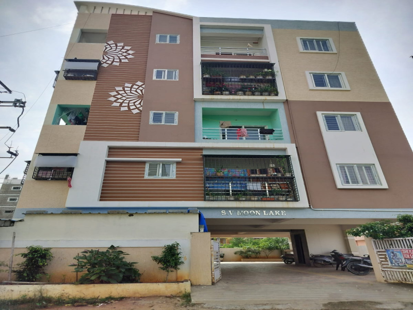Chatsworth Way, New Milton, Hampshire. BH25 5UL
Property Details
Bedrooms
3
Bathrooms
1
Property Type
Semi-Detached
Description
Property Details: • Type: Semi-Detached • Tenure: N/A • Floor Area: N/A
Key Features: • Semi Detached House • Three Bedrooms • Deceptively Spacious • Sitting Room & Conservatory • Kitchen/Breakfast Room • Garage in Block • Sole Agents
Location: • Nearest Station: N/A • Distance to Station: N/A
Agent Information: • Address: 9 Old Milton Road New Milton BH25 6DQ
Full Description: A deceptively spacious three bedroom semi-detached house located in a quiet cul-de-sac location. Features of the property include Entrance Hall, Cloakroom, Sitting Room, Kitchen, Conservatory, Bathroom, UPVC double glazing, gas fired central heating, private gardens, garage and positioned next to communal green.ENTRANCE HALL Accessed via composite front door. Staircase to first floor landing, ceiling light, power point, radiator, thermostatic control for central heating.CLOAKROOMObscure UPVC double glazed window to front. Ceiling light, wall hung wash hand basin with monobloc mixer tap. Low level WC, part tiled wall surrounds, wall mounted mirror fronted medicine cabinet.SITTING ROOM4.93m x 3.82m (16' 2" x 12' 6")Recessed lighting, panelled radiator, TV aerial point, power points, mock chimney incorporating flame effect electric fire, under stairs storage cupboard. Open way through to:CONSERVATORY3.50m x 3.35m (11' 6" x 11' 0")UPVC double glazed construction with low brick walling, two UPVC double glazed French doors providing access into garden.KITCHEN BREAKFAST ROOM4.83m x 2.44m (15' 10" x 8' 0")Aspect to both front and rear elevations through UPVC double glazed windows. Single bowl single drainer sink unit with monobloc mixer tap with range of base drawers and cupboards beneath. Recess for washing machine and slimline dishwasher, fitted electric cooker with storage above and beneath, integrated fridge/freezer, breakfast bar, eye level storage cupboards, part tiled wall surrounds, modern Worcester/Bosch gas fired boiler, UPVC double glazed door providing access to garden, radiator.FIRST FLOOR LANDINGAspect to the front elevation through UPVC double glazed window. Ceiling light, hatch to loft area with pull down ladder. Cupboard housing pre-lagged hot water cylinder.BEDROOM 13.74m x 2.79m (12' 3" x 9' 2")Aspect to the rear elevation through UPVC double glazed window, ceiling light, double panelled radiator, power points.BEDROOM 23.58m x 2.26m (11' 9" x 7' 5")Aspect to the rear elevation through UPVC double glazed window, ceiling light, double panelled radiator, recessed wardrobe area with hanging rail and shelf, power points.BEDROOM 32.16m x 1.98m (7' 1" x 6' 6")Aspect to the front elevation through UPVC double glazed window. Ceiling light, panelled radiator, power points.BATHROOMObscure UPVC double glazed window to front aspect with Triton electric shower, low level WC, wash hand basin with monobloc mixer tap.OUTSIDECupboard housing both gas and electric meters.REAR GARDENThere is a paved patio area adjoining the rear of the property, enclosed behind both close board and panelled fencing. Located to the rear boundary there is a garden store with power. A pathway extends along the side elevation via a covered area and personal gate leading to the front elevation.MANTENANCE The Vendor informs us that they pay approximately £85. PA for the communal green to be maintained together with numerous shrubs and hedges throughout the development.VIEWING ARRANGEMENTSViewing Strictly by appointment. To arrange to see this property please phone Ross Nicholas & Company on .DIRECTIONAL NOTEFrom our Office in Old Milton Road proceed along the road until reaching Gore Road on the right. Turn into Gore Road and proceed until reaching Stem Lane on the right. Turn into Stem Lane and proceed over the railway bridge and Chatsworth Way will be found on the right.PLEASE NOTEAll measurements quoted are approximate and for general guidance only. The fixtures, fittings, services and appliances have not been tested and therefore, no guarantee can be given that they are in working order. Photographs have been produced for general information and it cannot be inferred that any item shown is included with the property.BUYERS NOTESuccessful buyers will be required to complete online identity checks provided by Lifetime Legal. The cost of these checks is £55 inc. VAT per purchase which is paid in advance, directly to Lifetime Legal. This charge verifies your identity in line with our obligations as agreed with HMRC and includes mover protection insurance to protect against the cost of an abortive purchase.BrochuresBrochure
Location
Address
Chatsworth Way, New Milton, Hampshire. BH25 5UL
City
New Milton
Features and Finishes
Semi Detached House, Three Bedrooms, Deceptively Spacious, Sitting Room & Conservatory, Kitchen/Breakfast Room, Garage in Block, Sole Agents
Legal Notice
Our comprehensive database is populated by our meticulous research and analysis of public data. MirrorRealEstate strives for accuracy and we make every effort to verify the information. However, MirrorRealEstate is not liable for the use or misuse of the site's information. The information displayed on MirrorRealEstate.com is for reference only.
