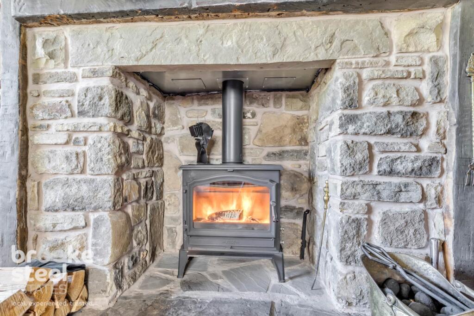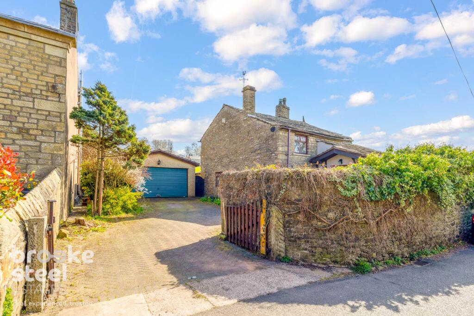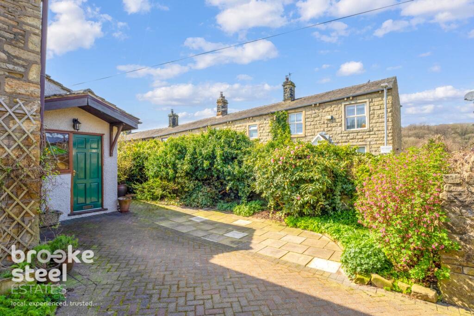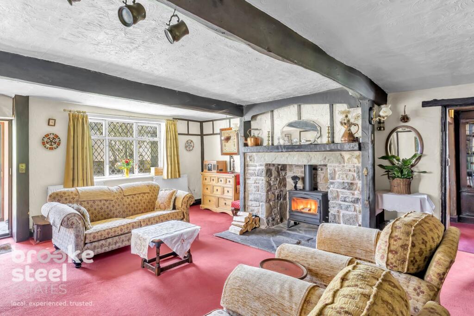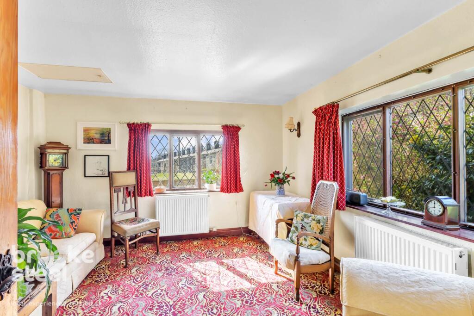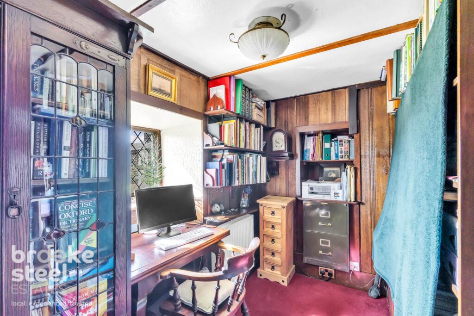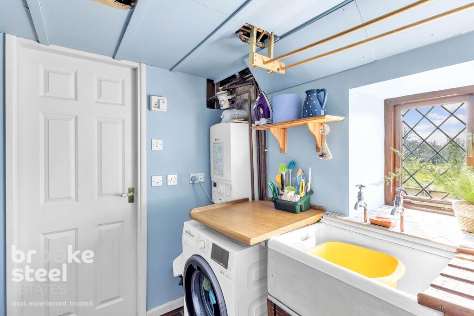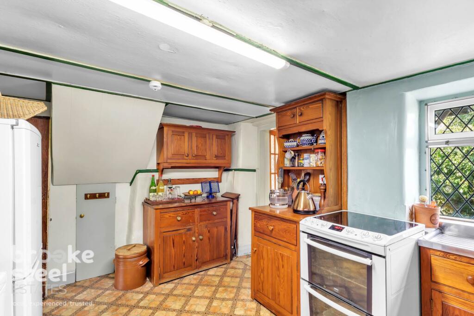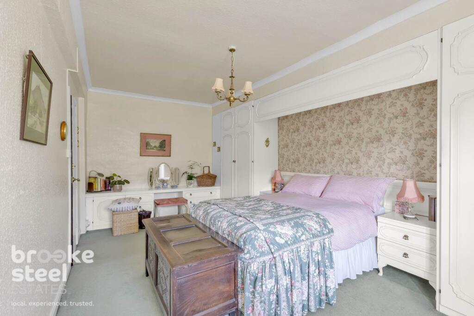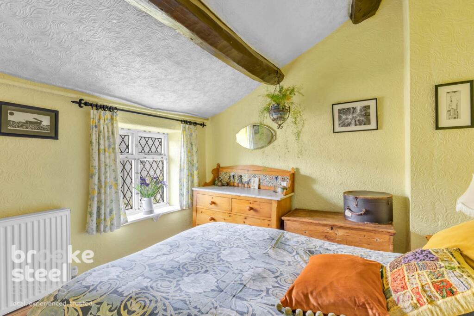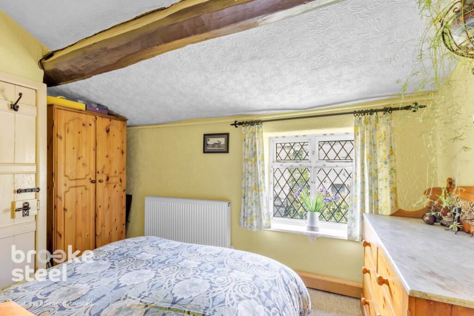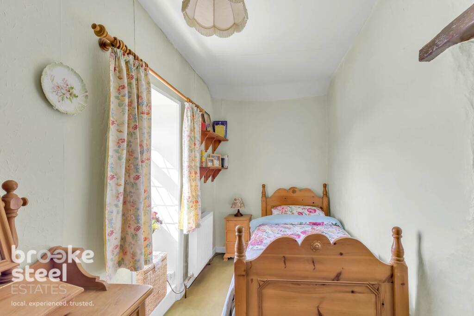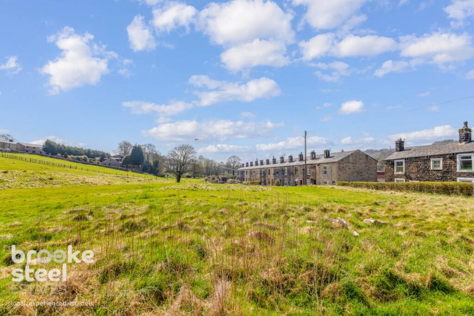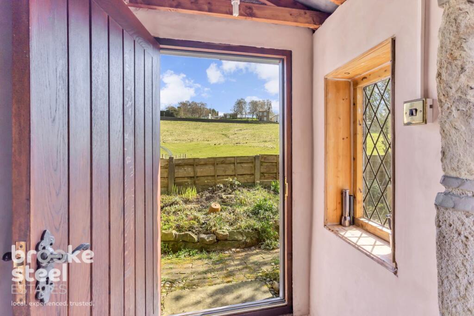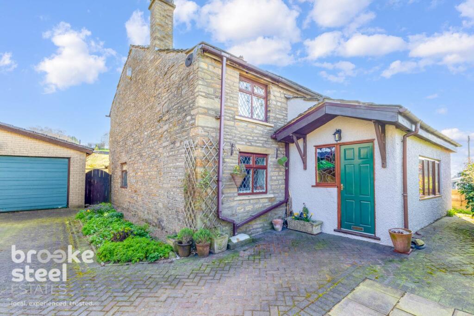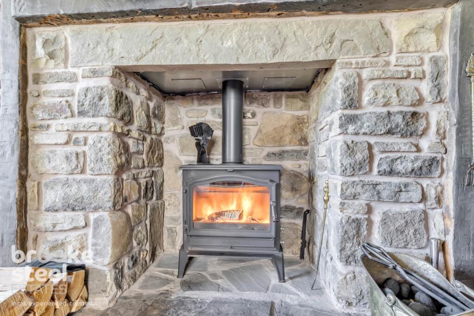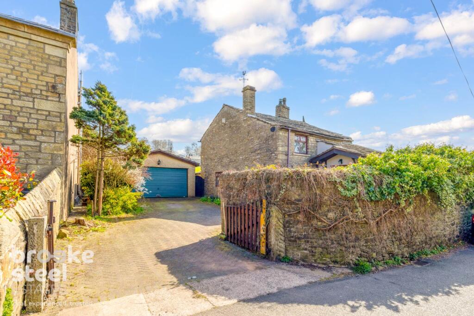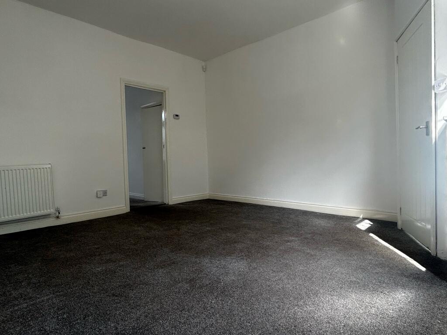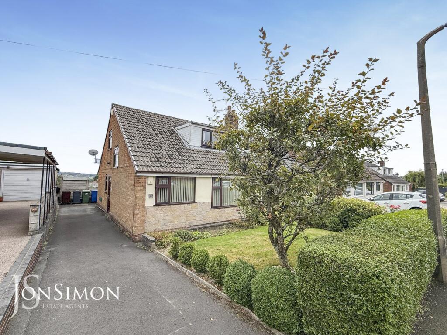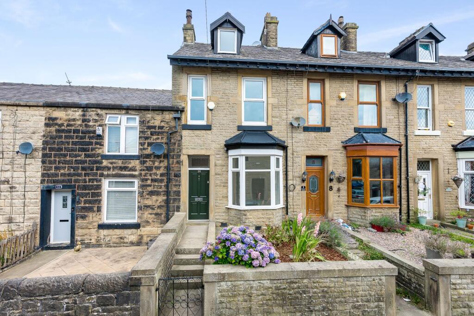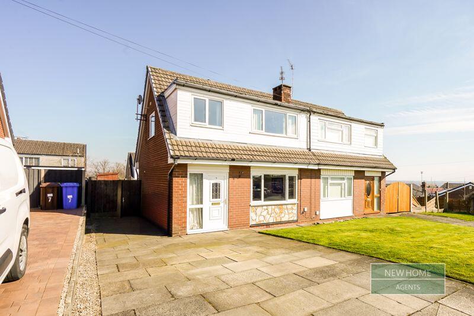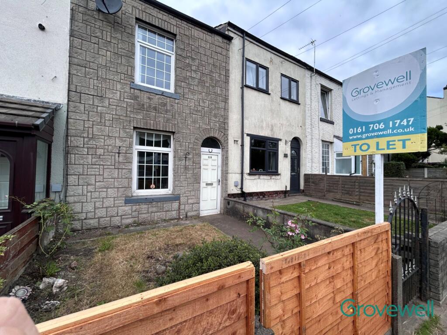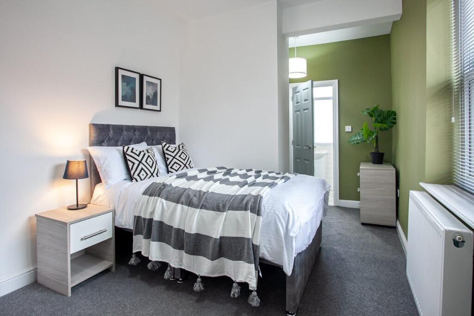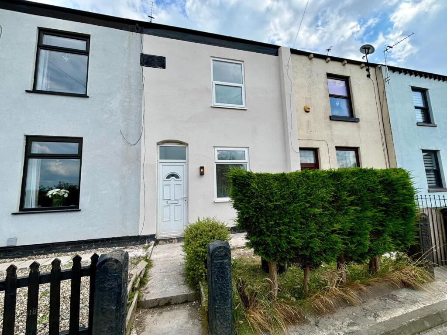Chatterton Road, Chatterton Village, Stubbins
Property Details
Bedrooms
3
Bathrooms
2
Property Type
Cottage
Description
Property Details: • Type: Cottage • Tenure: Leasehold • Floor Area: N/A
Key Features: • Detached Cottage • Wooden Beams • Kitchen plus Utility • Study Area • Detached Double Garage with Inspection Pit • Shower Room & Bathroom • Popular Semi Rural Location • Multi Fuelled Stove • Two Reception Rooms • Three Bedrooms
Location: • Nearest Station: N/A • Distance to Station: N/A
Agent Information: • Address: 4 Market Street, Edenfield, BL0 0JN
Full Description: *Charming Three-Bedroom Detached Cottage in the Chatterton Village* Nestled in the picturesque village of Chatterton, this delightful three-bedroom cottage boasts original features and the property itself dates back to before the 1800`s . As you enter the entrance hallway with stained glass window, you`ll be greeted by first reception room and then on to the family kitchen. The second reception room is located to the rear and is the perfect place for entertaining or relaxing with family. The cosy ambiance is enhanced by stunning wooden beams that adorn the ceilings, adding warmth and charm to the space. A multi fuelled stove is the focal point for this reception room and provides a warmth on those colder evenings, creating a snug and inviting atmosphere.The cottage also features a dedicated study, ideal for remote work or quiet reading time. The utility room adds convenience to your daily routines, while the bathroom and separate shower room ensure ample facilities for family and guests.This enchanting property is surrounded by the natural beauty of Chatterton Village, making it a perfect retreat for those seeking tranquillity. Driveway parking for ample cars and detached double garage with inspection pit. Patio area with gardens to front, side and rear. Don`t miss the opportunity to own a piece of history in this charming cottage!Entrance HallReception Room to Front - 12'8" (3.86m) x 12'5" (3.78m)Family Kitchen - 9'3" (2.82m) x 13'8" (4.17m)Reception Room to Rear - 18'7" (5.66m) x 16'11" (5.16m)Rear PorchStudy - 9'1" (2.77m) x 6'5" (1.96m)Utility Room - 7'1" (2.16m) x 6'5" (1.96m)Bathroom - 6'1" (1.85m) x 6'5" (1.96m)LandingPrimary Bedroom - 18'7" (5.66m) x 11'0" (3.35m)Bedroom Two - 16'1" (4.9m) x 9'3" (2.82m)Bedroom Three - 15'4" (4.67m) x 6'5" (1.96m)Shower RoomExternallyDrivewayDetached GarageRear Gardenwhat3words /// revival.fastening.unlistedNoticePlease note we have not tested any apparatus, fixtures, fittings, or services. Interested parties must undertake their own investigation into the working order of these items. All measurements are approximate and photographs provided for guidance only.
Location
Address
Chatterton Road, Chatterton Village, Stubbins
City
Bury
Features and Finishes
Detached Cottage, Wooden Beams, Kitchen plus Utility, Study Area, Detached Double Garage with Inspection Pit, Shower Room & Bathroom, Popular Semi Rural Location, Multi Fuelled Stove, Two Reception Rooms, Three Bedrooms
Legal Notice
Our comprehensive database is populated by our meticulous research and analysis of public data. MirrorRealEstate strives for accuracy and we make every effort to verify the information. However, MirrorRealEstate is not liable for the use or misuse of the site's information. The information displayed on MirrorRealEstate.com is for reference only.

