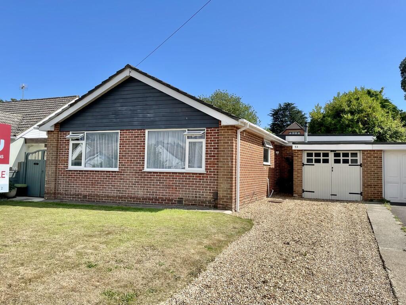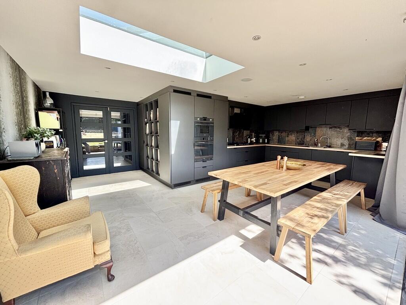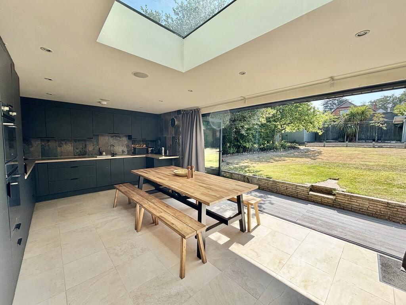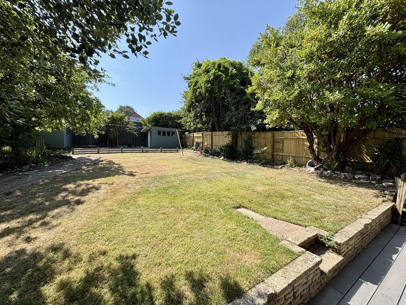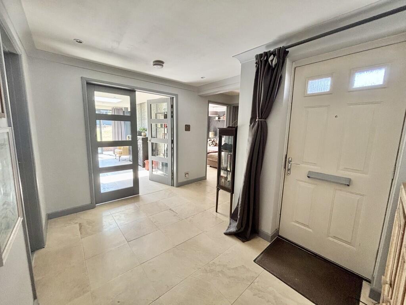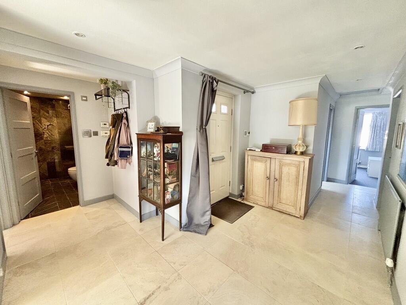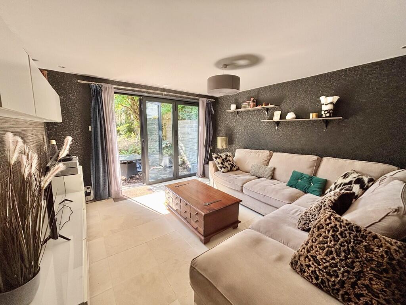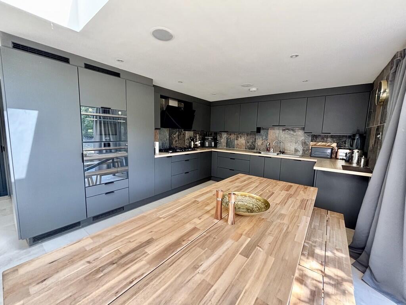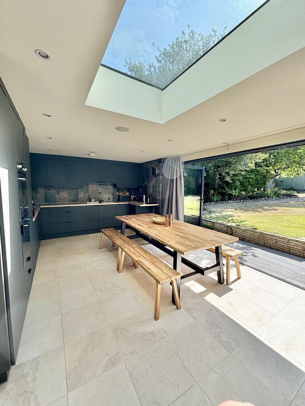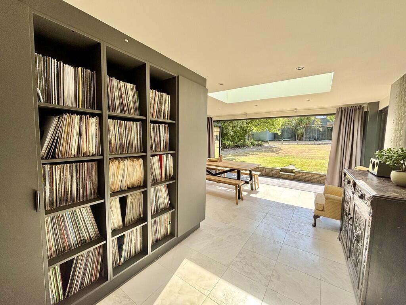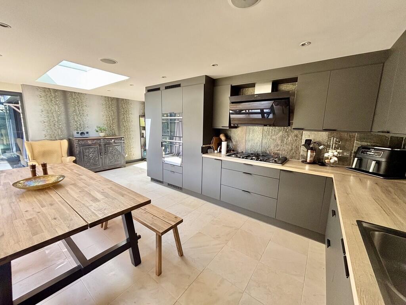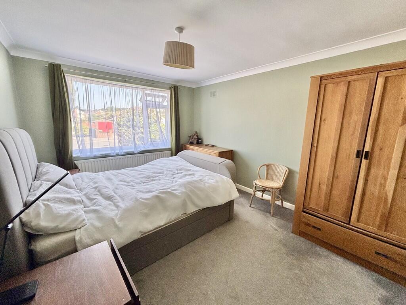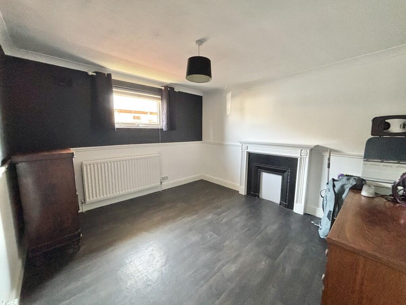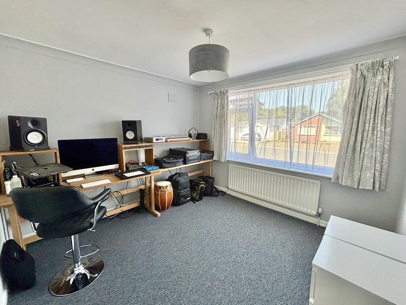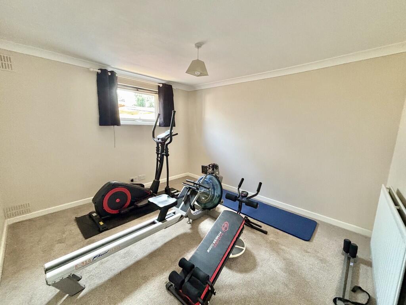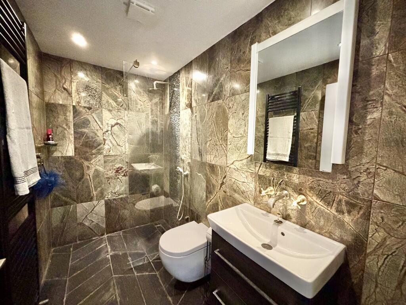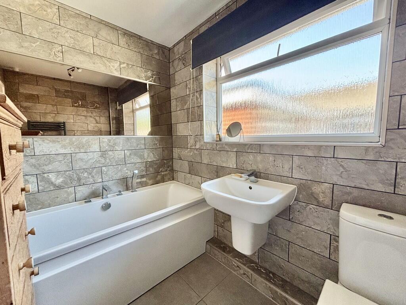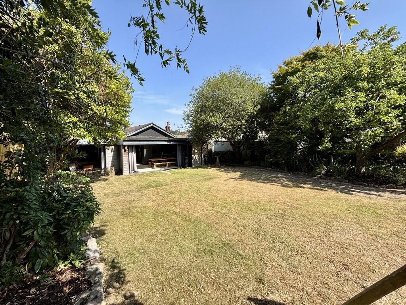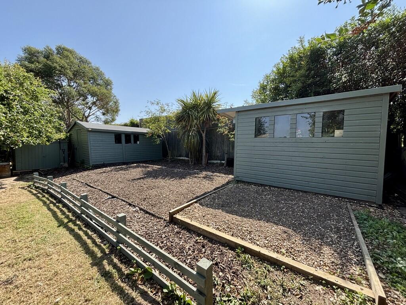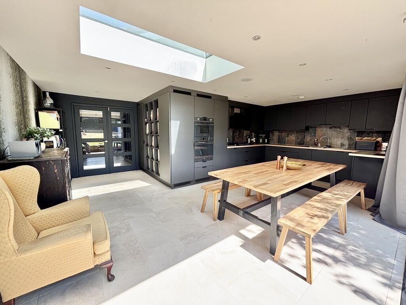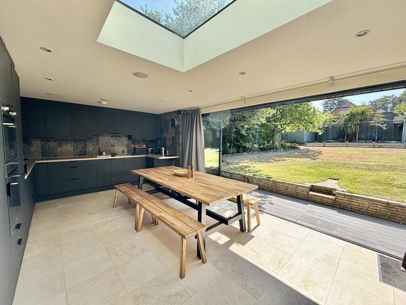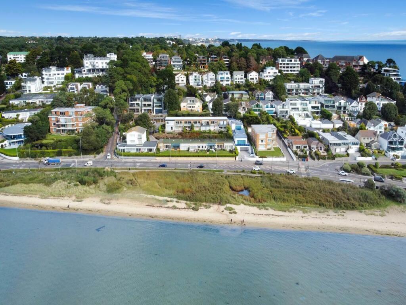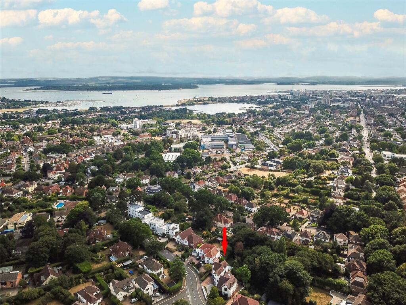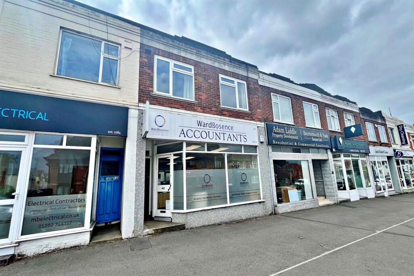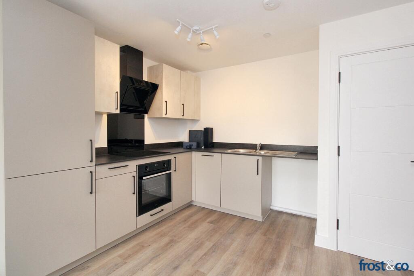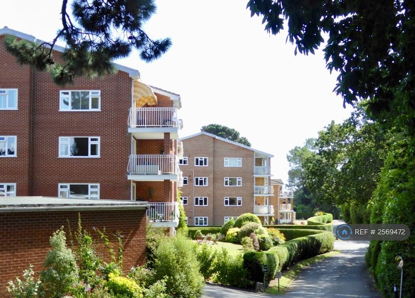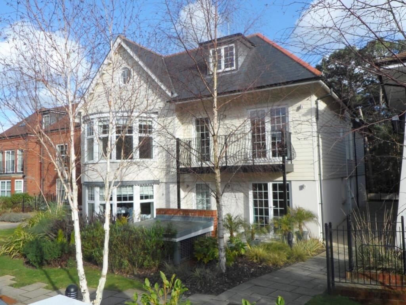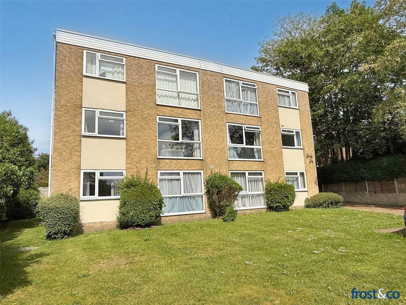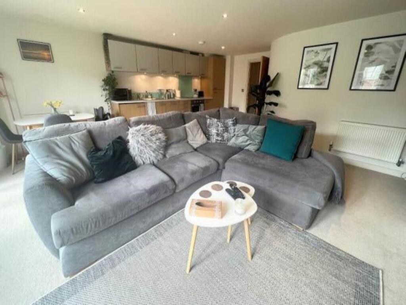Cheam Road, Broadstone
Property Details
Bedrooms
4
Bathrooms
2
Property Type
Detached Bungalow
Description
Property Details: • Type: Detached Bungalow • Tenure: Freehold • Floor Area: N/A
Key Features: • FEATURE KITCHEN/DINING ROOM WITH BI-FOLD DOORS OVERLOOKING THE REAR GARDEN • UPVC DOUBLE GLAZING • GAS FIRED CENTRAL HEATING • LOUNGE WITH MEDIA WALL & BI-FOLD DOORS • GENEROUS RECEPTION HALL • FOUR DOUBLE BEDROOMS • CONTEMPORARY BATHROOM & SEPARATE SHOWER ROOM • PRIVATE SOUTHERLY FACING REAR GARDEN • NO FORWARD CHAIN • SOUGHT AFTER LOCATION
Location: • Nearest Station: N/A • Distance to Station: N/A
Agent Information: • Address: 219 Lower Blandford Road, Broadstone, BH18 8DN
Full Description: THE PROPERTY Situated in a quiet and sought after location within a level walk of the centre of Broadstone and also the play park, is this well presented and individual detached bungalow. A covered entrance porch leads to a generous reception hall with ceramic tiled floor, and double doors open to a large kitchen/dining room with skylight and bi-fold doors opening to the southerly rear garden. There is a cosy sitting room with media wall and bi-fold doors, again overlooking the rear garden. From the reception hall there are then four bedrooms, a main bathroom and separate shower room. A driveway provides off road parking and leads to a store which was formerly the garage. The front garden has been predominantly laid to lawn and the rear garden has a composite deck running across the back of the bungalow, which then steps up to an expanse of lawn with stocked shrub borders, and to the rear of the garden there is an area for a vegetable garden and two substantial timber built sheds. The rear garden enjoys a south facing aspect and a large degree of privacy. ENTRANCE HALL LOUNGE 12' 2" x 11' 10" (3.71m x 3.61m) KITCHEN/DINER 21' x 11' 10" widening to 18' 6" (6.4m x 3.61m) BEDROOM 1 13' 2" x 10' 6" (4.01m x 3.2m) BEDROOM 2 11' 10" x 11' (3.61m x 3.35m) BEDROOM 3 11' 10" x 10' 8" (3.61m x 3.25m) BEDROOM 4 10' 6" x 10' 1" (3.2m x 3.07m) BATHROOM SEPARATE SHOWER ROOM Brochures4 Page Portrait
Location
Address
Cheam Road, Broadstone
City
Poole
Features and Finishes
FEATURE KITCHEN/DINING ROOM WITH BI-FOLD DOORS OVERLOOKING THE REAR GARDEN, UPVC DOUBLE GLAZING, GAS FIRED CENTRAL HEATING, LOUNGE WITH MEDIA WALL & BI-FOLD DOORS, GENEROUS RECEPTION HALL, FOUR DOUBLE BEDROOMS, CONTEMPORARY BATHROOM & SEPARATE SHOWER ROOM, PRIVATE SOUTHERLY FACING REAR GARDEN, NO FORWARD CHAIN, SOUGHT AFTER LOCATION
Legal Notice
Our comprehensive database is populated by our meticulous research and analysis of public data. MirrorRealEstate strives for accuracy and we make every effort to verify the information. However, MirrorRealEstate is not liable for the use or misuse of the site's information. The information displayed on MirrorRealEstate.com is for reference only.
