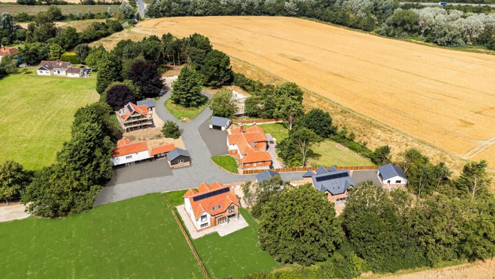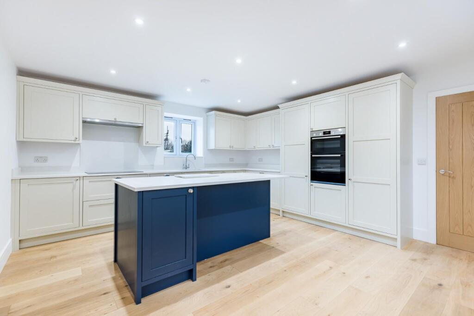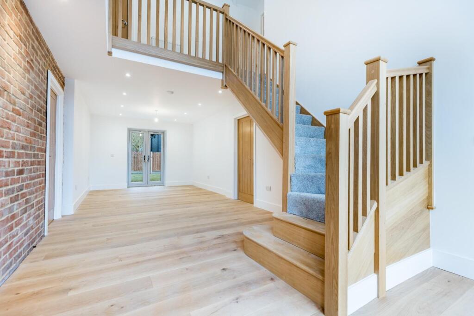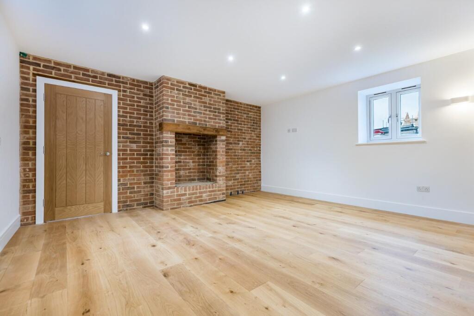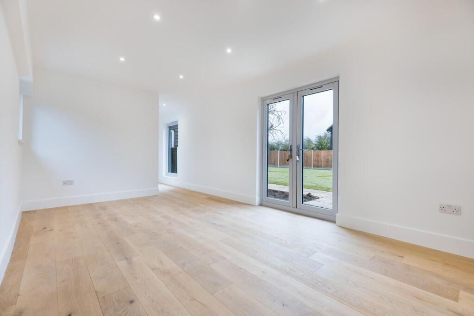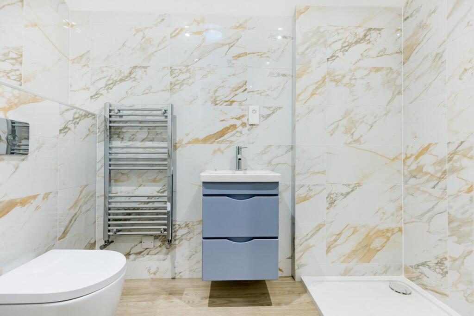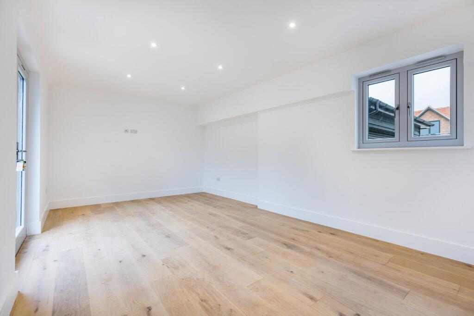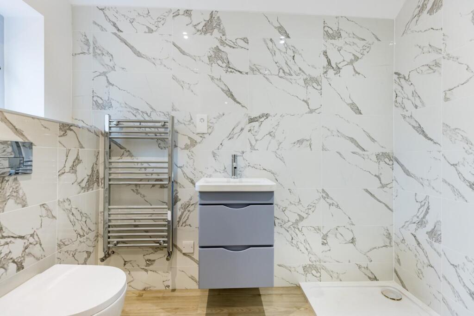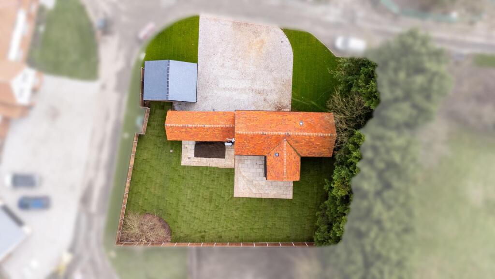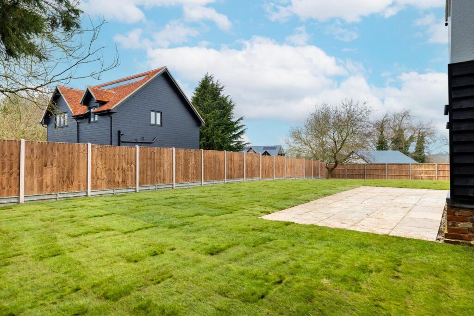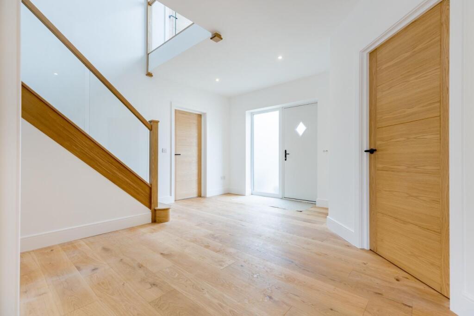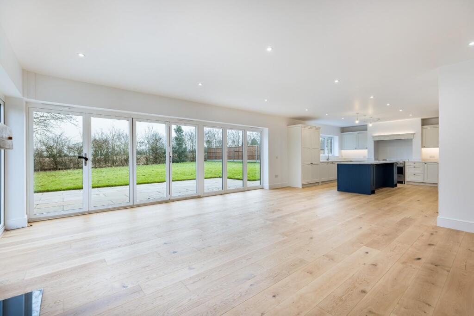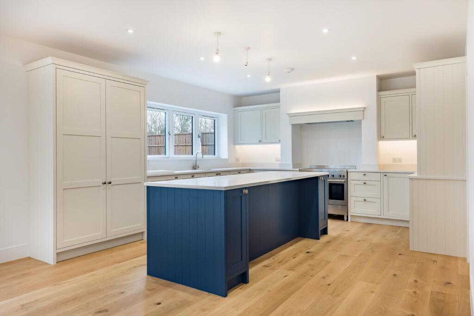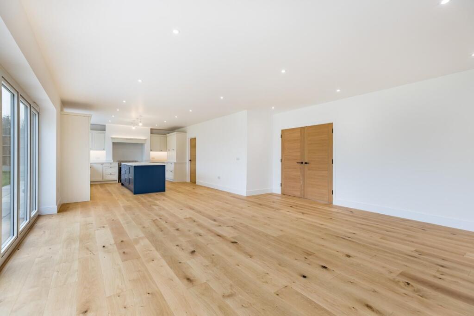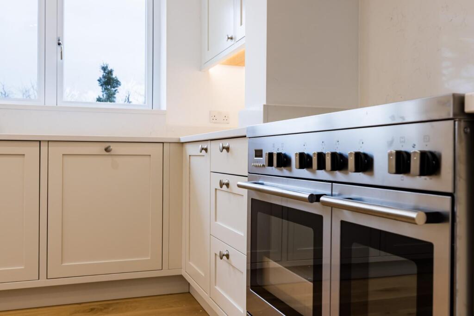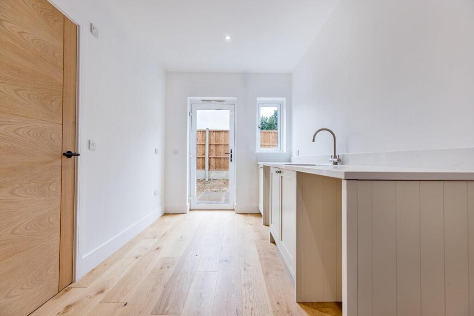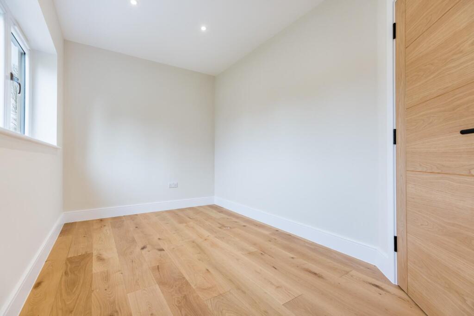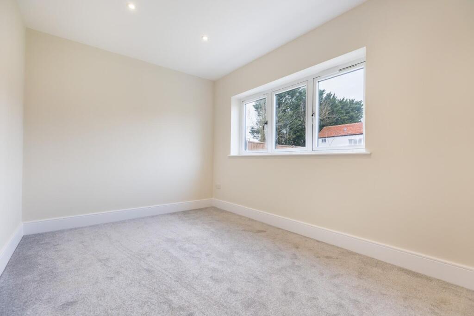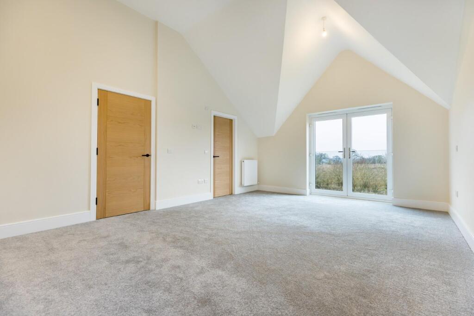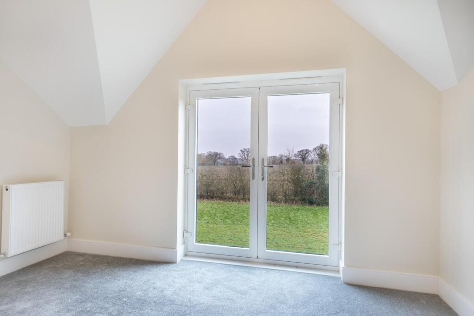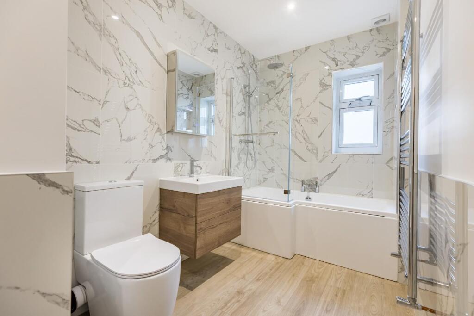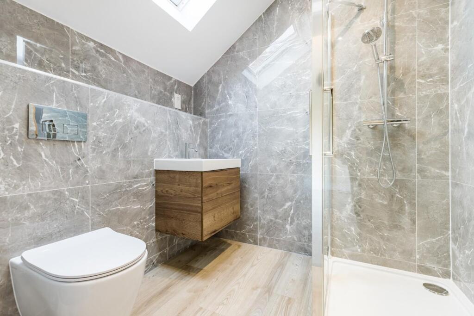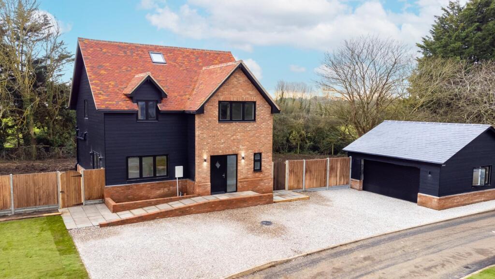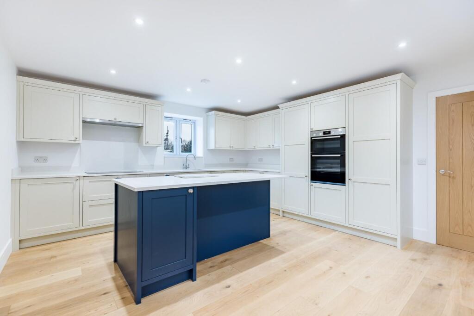Chelmsford Road, Dunmow
Property Details
Property Type
Detached
Description
Property Details: • Type: Detached • Tenure: N/A • Floor Area: N/A
Key Features: • A Selection Of Three, Four & Five Bedroom Detached New Build Homes • Elegant Gated Complex Of Nine Country Homes • Garaging With Generous Driveways • Landscaped Gardens • Countryside Views • High Specification Finish • Modern Living Layouts • Energy Efficient Homes • 10 Year ABC+ Warranty • Available Now To View
Location: • Nearest Station: N/A • Distance to Station: N/A
Agent Information: • Address: 51 High Street Dunmow Essex CM6 1AE
Full Description: This elegant gated complex of nine country homes are located in the desirable village of Barnston offering a selection of three, four and five bedroom new build properties. The properties have been finished to a high specification finish throughout with modern living layouts and an abundance of natural light. Externally the properties benefits from garaging with ample driveway parking, generous landscaped rear gardens and countryside views to various properties.House Types Available With Dimensions - Three Bedroom Detached Home Prices From £750,000 - Ground Floor:Entrance Hall - 5.5m x 2.6m (18'0" x 8'6")CloakroomLiving Room - 4.1m x 4.0m (13'5" x 13'1")Utility Room - 3.4m x 1.9m (11'1" x 6'2")Kitchen / Dining Room - 8.4m x 3.7m (27'6" x 12'1")First Floor:First Floor LandingPrincipal Bedroom - 5.3m x 3.6m (17'4" x 11'9")Principal En-suiteBedroom Two - 5.3m x 2.8m (17'4" x 9'2")Ensuite TwoBedroom Three - 3.8m x 2.9m (12'5" x 9'6")Family BathroomFour Bedroom Detached Home Prices From £1,100,000 - Ground Floor:Entrance Hall - 4.3m x 4.2m (14'1" x 13'9")Study - 4.1m x 2.3m (13'5" x 7'6")CloakroomKitchen / Dining Area - 6.3m x 4.3m (20'8" x 14'1")Living Area - 11.4m x 5.4m (37'4" x 17'8")Utility Room - 4.1m x 2.3m (13'5" x 7'6")First Floor:First Floor LandingPrincipal Bedroom - 5.6m x 4.1m (18'4" x 13'5")Principal En-suiteBedroom Two - 4.7m x 3.9m (15'5" x 12'9")En-suite TwoBedroom Three - 4.1m x 3.7m (13'5" x 12'1")Bedroom Four - 4.1m x 2.8m (13'5" x 9'2")Family BathroomFive Bedroom Detached Home Price On Application - Ground Floor:Entrance Hall - 5.2m x 3.9m (17'0" x 12'9")Snug - 4.4m x 3.0m (14'5" x 9'10")Study - 3.8m x 2.2m (12'5" x 7'2")CloakroomWCLiving Room - 5.4m x 4.4m (17'8" x 14'5")Utility Room - 4.4m x 2.4m (14'5" x 7'10")Kitchen / Dining Room - 9.1m x 5.4m (29'10" x 17'8")First Floor:First Floor LandingPrincipal Bedroom - 4.4m x 3.7m (14'5" x 12'1")Principal En-suitePrincipal Walk-in Wardrobe - 3.4m x 1.4m (11'1" x 4'7")Bedroom Two - 4.4m x 3.4m (14'5" x 11'1")En-suite TwoBedroom Three - 4.4m x 3.7m (14'5" x 12'1")Bedroom Four - 4.4m x 3.0m (14'5" x 9'10")Bedroom Five - 3.4m x 3.2m (11'1" x 10'5")Family BathroomThree Bedroom Barn Conversion Offers Over £900,000 - Ground Floor:Entrance Hall / Family Room - 8.1m x 3.3m (26'6" x 10'9")Living Room - 4.8m x 4.5m (15'8" x 14'9")Kitchen / Breakfast Room - 5.1m x 4.4m (16'8" x 14'5")Inner Hallway - 3.9m x 1.0m (12'9" x 3'3")Utility Room - 2.5m x 2.2m (8'2" x 7'2")CloakroomBedroom Four / Study - 5.3m - 5.3m x 3.2m (17'4" x 10'5")First Floor:First Floor LandingPrincipal Bedroom - 5.1m x 4.9m (16'8" x 16'0")Principal En-suiteBedroom Two - 5.2m x 4.5m (17'0" x 14'9")En-suite TwoBedroom Three - 3.5m x 3.4m (11'5" x 11'1")En-suite ThreeGaraging & Private Driveways - To the front of the property are generous shingle driveways providing parking for multiple vehicles leading to detached garages. The garages benefit from electric roller shutter doors, power, lighting, windows to side aspect, pedestrian doors to side aspect and pitched roofs for storage.Gardens - To the rear of the properties are Sandstone patio areas leading to the remainder laid lawn. All gardens are enclosed by timber fencing with side access via timber gates and benefit from external power, lighting and water taps.Agents Notes - Please note some of the images have been computer generated and are for illustrative purposes only. The images used are of all available property styles. The information provided is for guidance purposes and could be subject to change.BrochuresChelmsford Road, DunmowBrochure
Location
Address
Chelmsford Road, Dunmow
City
Exeter
Features and Finishes
A Selection Of Three, Four & Five Bedroom Detached New Build Homes, Elegant Gated Complex Of Nine Country Homes, Garaging With Generous Driveways, Landscaped Gardens, Countryside Views, High Specification Finish, Modern Living Layouts, Energy Efficient Homes, 10 Year ABC+ Warranty, Available Now To View
Legal Notice
Our comprehensive database is populated by our meticulous research and analysis of public data. MirrorRealEstate strives for accuracy and we make every effort to verify the information. However, MirrorRealEstate is not liable for the use or misuse of the site's information. The information displayed on MirrorRealEstate.com is for reference only.
