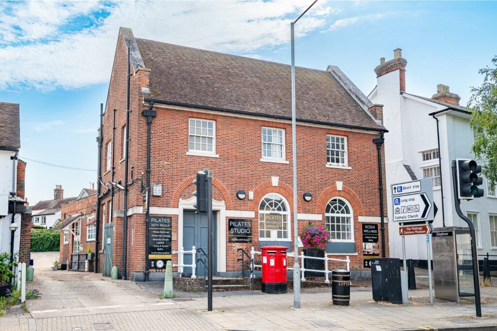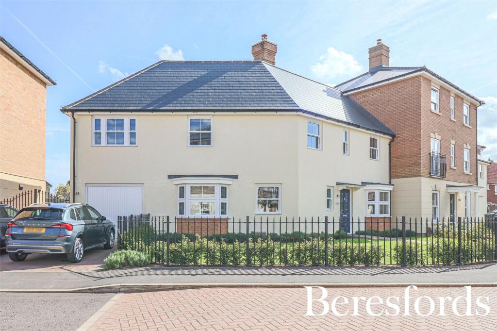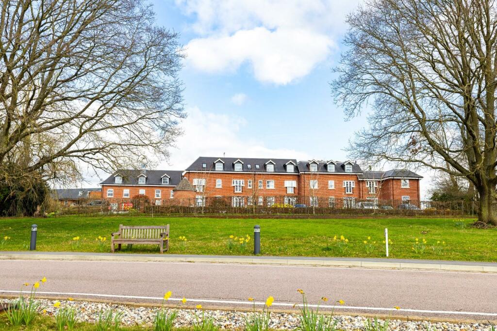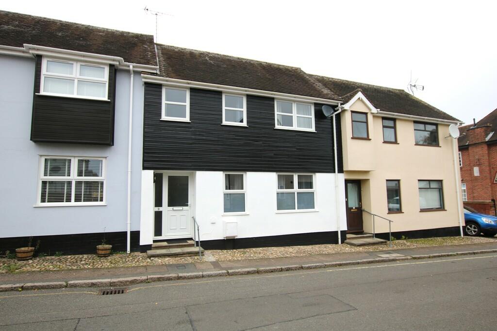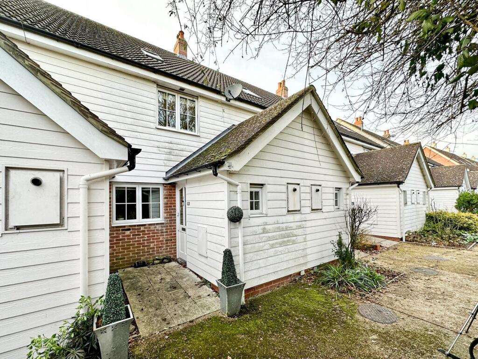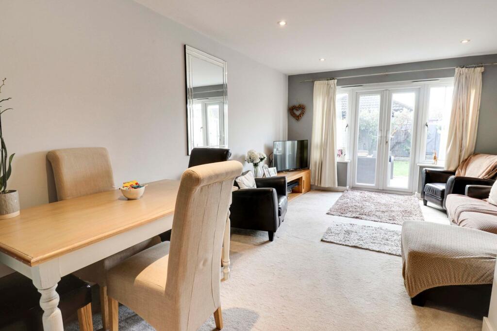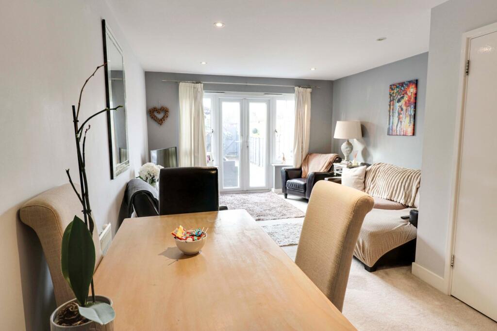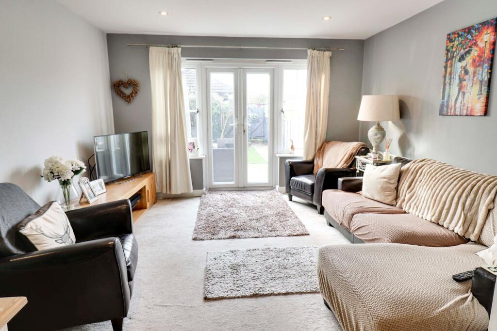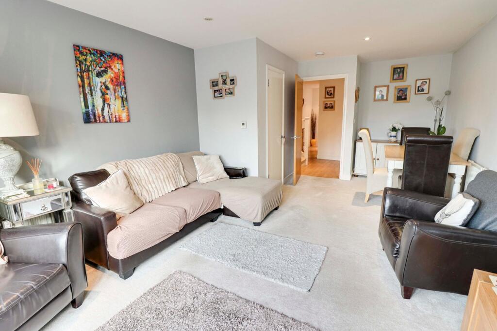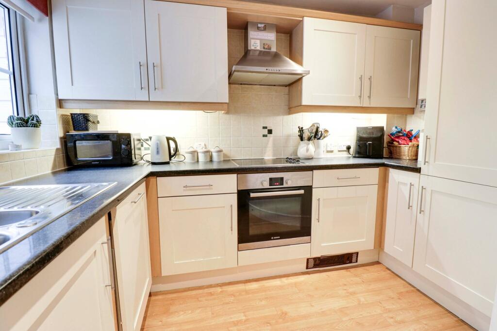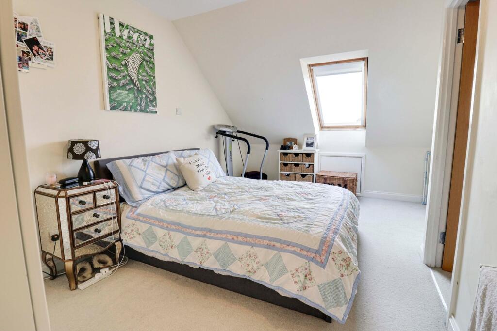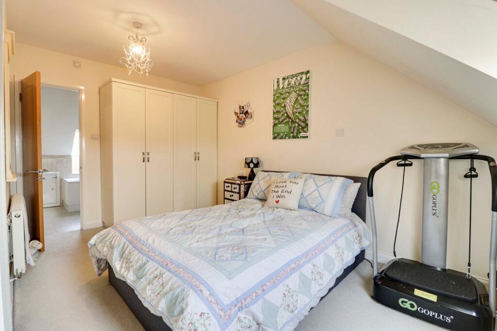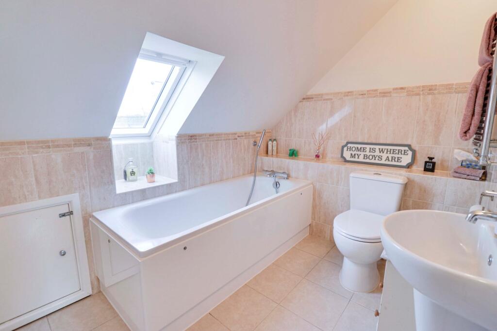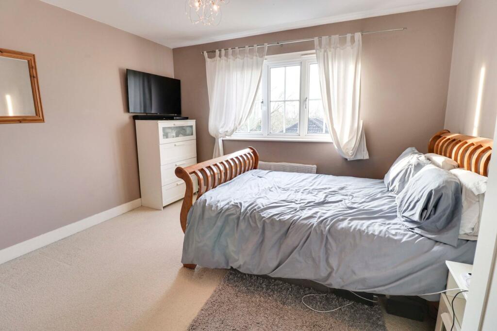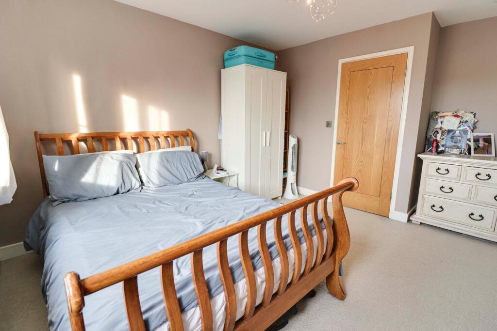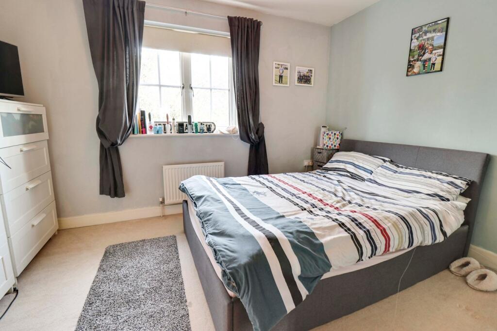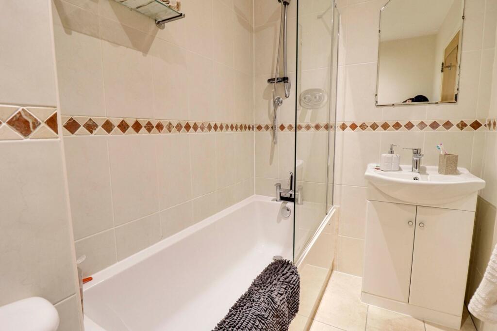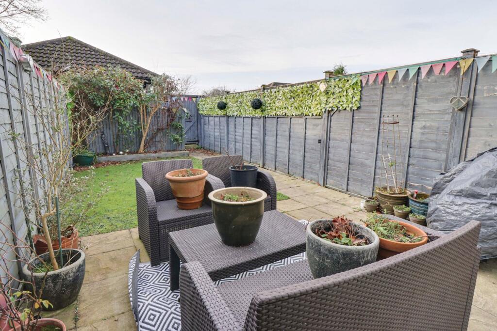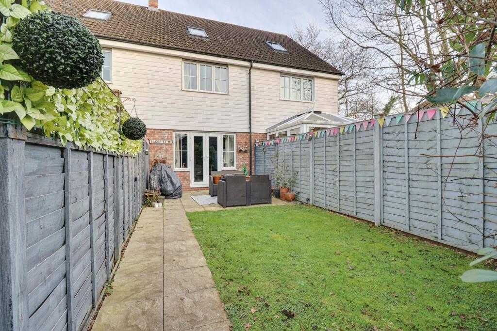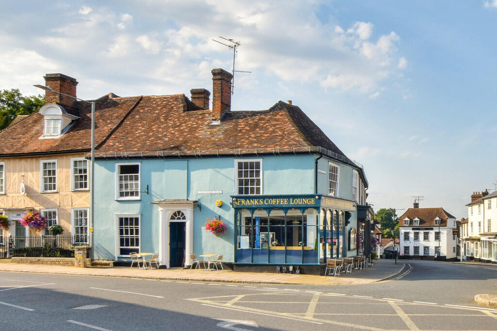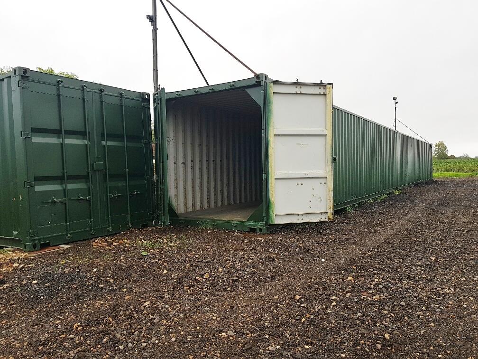Chelmsford Road, Leaden Roding, Dunmow, CM6
For Sale : GBP 374950
Details
Bed Rooms
3
Bath Rooms
2
Property Type
Terraced
Description
Property Details: • Type: Terraced • Tenure: N/A • Floor Area: N/A
Key Features: • 3 Double Bedroom Home • Accommodation Over 3 Floors • Backing onto Open Fields • Carport plus Parking Space • Great Rental Opportunity • Main Bathroom plus En-Suite
Location: • Nearest Station: N/A • Distance to Station: N/A
Agent Information: • Address: The Old Post office, 4 Church Street, Sawbridgeworth, CM21 9AB
Full Description: Folio: 14435 A three double bedroom family home situated in this beautiful development in the village of Leaden Roding with its local shop for your day-to-day needs and JMI school. Leaden Roding is within easy access to the town of Stansted which offers schools, restaurants, shops and mainline railway station serving London Liverpool Street and Cambridge. The flitch town of Great Dunmow is approximately 10 minutes by car with shops for your day-to-day needs, restaurants, public houses, JMI and senior schooling. Stansted Airport is 10 minutes by car along with the M11 leading to M25 access points.2 St Michaels Mews is a beautifully presented three bedroom home with a landscaped garden and allocated parking to rear. It offers a kitchen, impressive sitting/dining room, downstairs cloakroom, master bedroom with en-suite bathroom, two further good size bedrooms plus a family bathroom. Front DoorPart glazed wooden door leading through into:Entrance HallWith wooden laminate flooring, carpeted turned staircase rising to the first floor landing, single panelled radiator, spotlighting to ceiling.Downstairs CloakroomComprising a flush w.c., pedestal wash hand basin with tiled splashback, wall mounted boiler, wooden laminate flooring, double glazed window to front.Kitchen10' 2" x 8' 6" (3.10m x 2.59m) comprising a stainless steel 1½ bowl stainless steel sink with monobloc mixer tap and cupboards under, further range of matching base and eye level units, incorporating a four-ring ceramic hob with oven and grill beneath and extractor hood and light above, integrated dishwasher, integrated fridge and freezer, integrated washing machine, wooden laminate flooring, double glazed window to front, spotlights to ceiling.Sitting/Dining Room20' 6" x 12' 2" (6.25m x 3.71m) (max) with a double glazed window to rear, double glazed French doors to rear, t.v. aerial point, spotlighting to ceiling, 2 radiators, thermostat control to wall, under stairs storage cupboard, fitted carpet.Carpeted First Floor LandingWith spotlighting to ceiling, single panelled radiator, carpeted turned staircase rising to the second floor.Bedroom 212' 4" x 11' 10" (3.76m x 3.61m) with a double glazed window to rear offering stunning views across rolling countryside, single panelled radiator, dimmer switch to wall, telephone point, fitted carpet.Bedroom 312' 4" x 11' 10" (3.76m x 3.61m) with a double glazed window to front, single panelled radiator, fitted carpet.Main Family BathroomComprising a panel enclosed bath with hot and cold taps and wall mounted shower, wash hand basin set into unit with cupboards beneath, flush w.c., part tiled walls, spotlighting to ceiling.Second Floor Carpeted LandingWith access to loft space, leading into:Master Bedroom15' 4" x 12' (4.67m x 3.66m) (into recess) with part sloped ceiling to one side of the room, Velux window, double panelled radiator, fitted carpet.En-Suite BathroomComprising a panel enclosed bath with hot and cold taps and fitted shower attachment, wall mounted wash hand basin, flush w.c., part tiled walls, tiled flooring, heated towel rail, Velux window to front, airing cupboard.OutsideThe RearTo the rear of the property is a landscaped rear garden which is westerly facing and is accessed from a paved patio which is directly to the rear of the property. The rest of the garden is mainly laid to lawn and enclosed by fencing. There is a gate to the rear of the garden giving access to parking.ParkingTo the rear of the property is an allocated car parking space plus a carport.Local AuthorityUttlesford District CouncilBand ‘D’
Location
Address
Chelmsford Road, Leaden Roding, Dunmow, CM6
City
Dunmow
Features And Finishes
3 Double Bedroom Home, Accommodation Over 3 Floors, Backing onto Open Fields, Carport plus Parking Space, Great Rental Opportunity, Main Bathroom plus En-Suite
Legal Notice
Our comprehensive database is populated by our meticulous research and analysis of public data. MirrorRealEstate strives for accuracy and we make every effort to verify the information. However, MirrorRealEstate is not liable for the use or misuse of the site's information. The information displayed on MirrorRealEstate.com is for reference only.
Real Estate Broker
Wright & Co, Sawbridgeworth
Brokerage
Wright & Co, Sawbridgeworth
Profile Brokerage WebsiteTop Tags
Likes
0
Views
48
Related Homes


