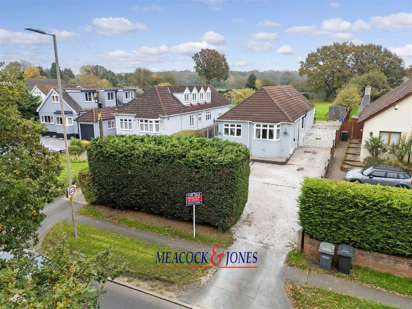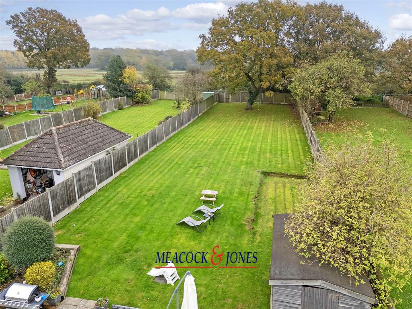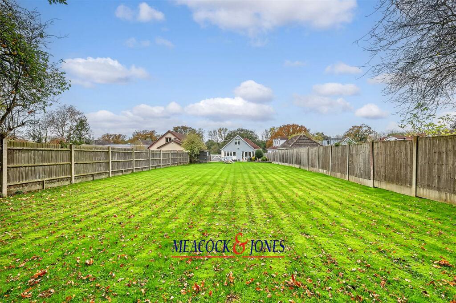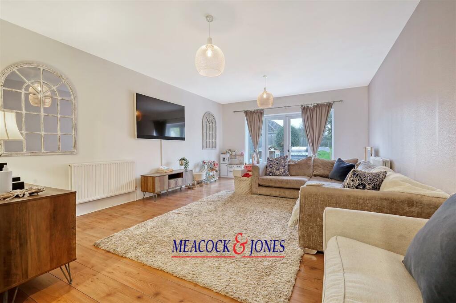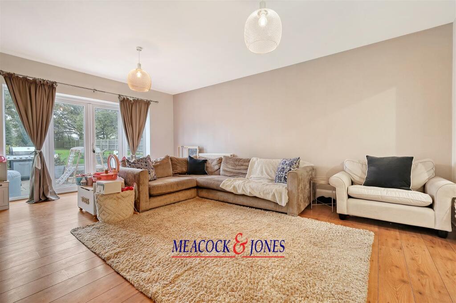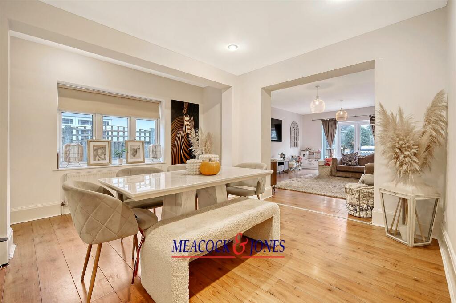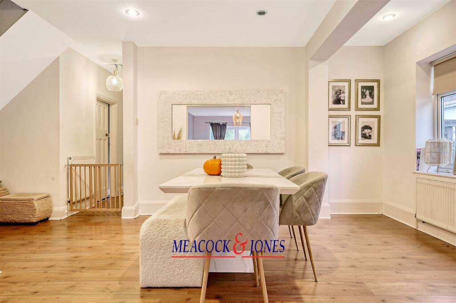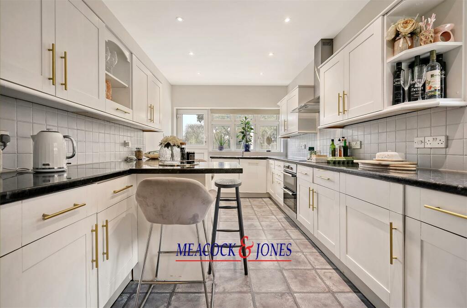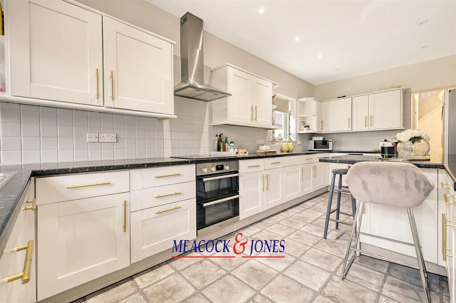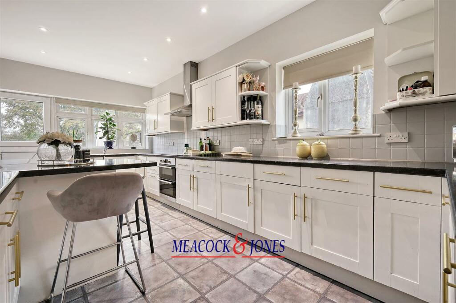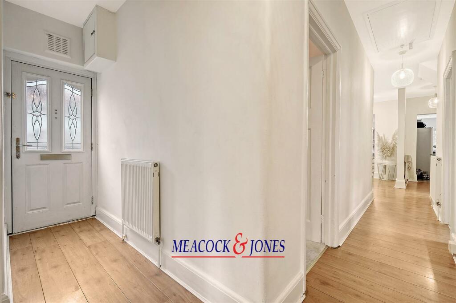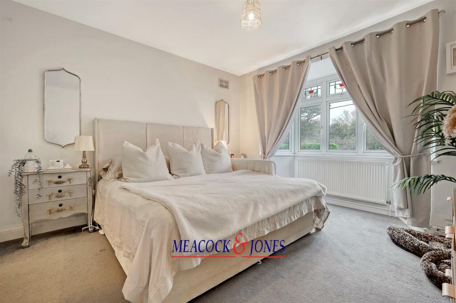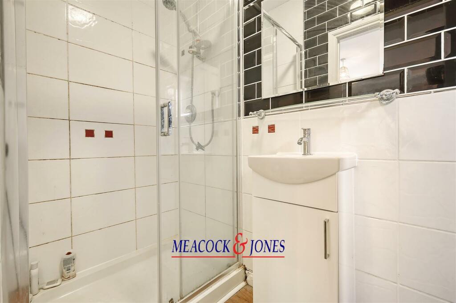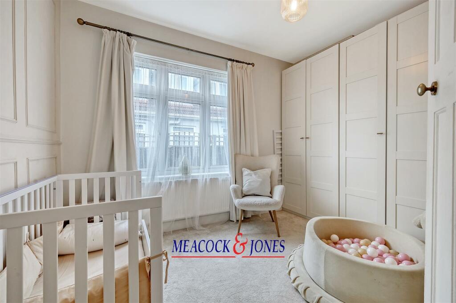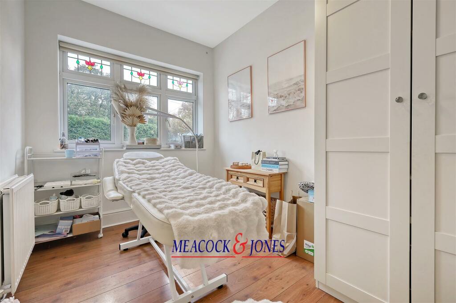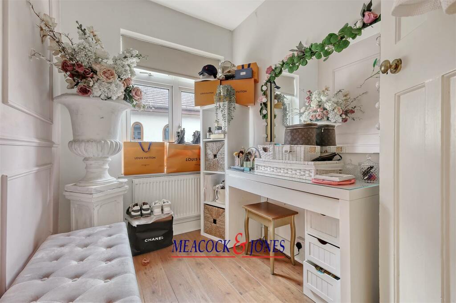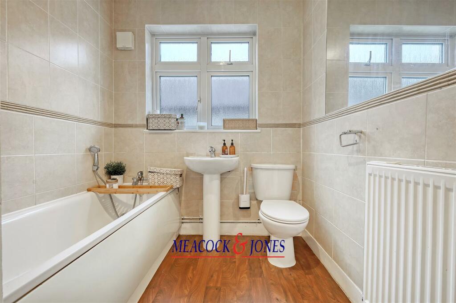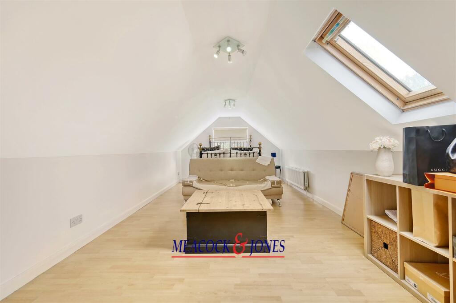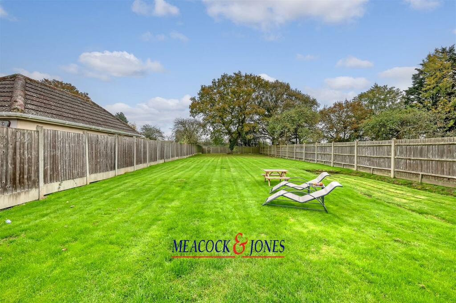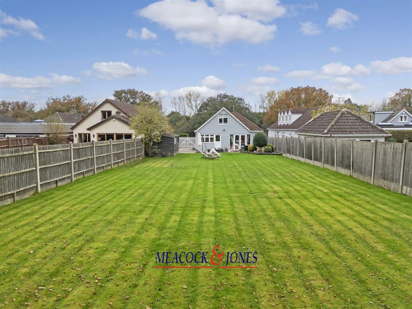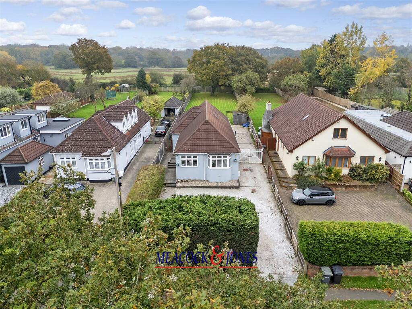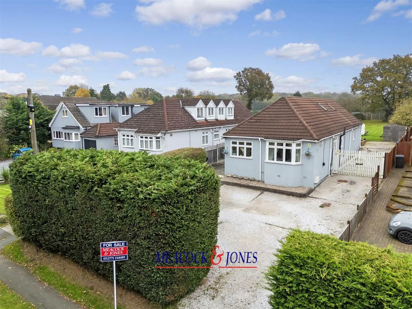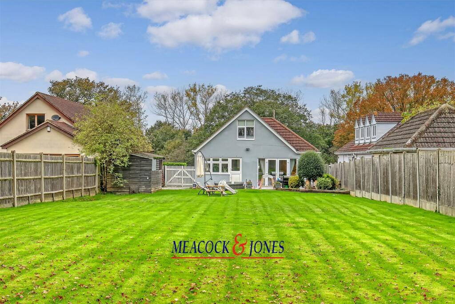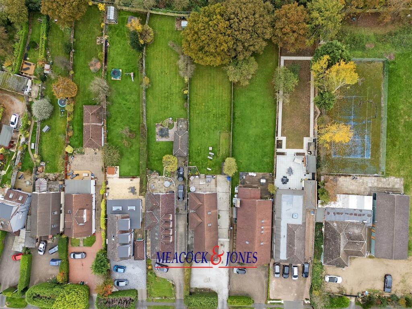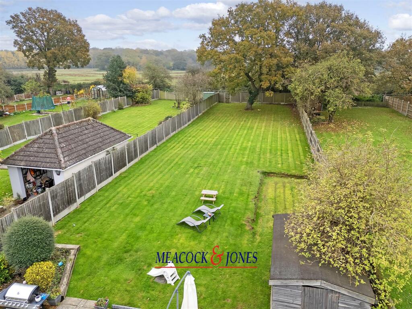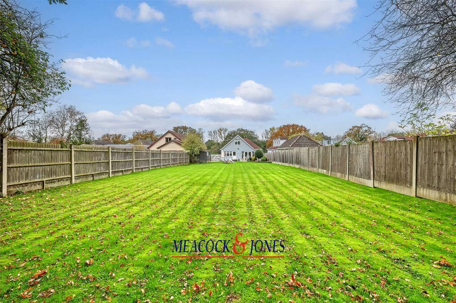Chelmsford Road, Shenfield, Brentwood
Property Details
Bedrooms
5
Bathrooms
2
Property Type
Detached Bungalow
Description
Property Details: • Type: Detached Bungalow • Tenure: N/A • Floor Area: N/A
Key Features: • Four/Five Bedrooms • Two Bath/Shower Rooms • Sitting Room • Dining Area • Kitchen/Breakfast Room • 177' X 42' South Easterly Rear Garden • Easy Access To Shenfield Mainline Railway Station & Crossrail Terminus • Close Proximity To Shenfield High School & St. Mary's School • No Onward Chain
Location: • Nearest Station: N/A • Distance to Station: N/A
Agent Information: • Address: 106 Hutton Road, Shenfield, Brentwood, CM15 8NQ
Full Description: *Initial offers are invited in the region of £750,000 to £800,000*A bright and spacious chalet style bungalow located within easy reach of Shenfield mainline railway station and Crossrail terminus. Offered to the market with no onward chain, this property has the benefit of a large south easterly rear garden that measures 177' in depth and 45' in width, along the rear boundary.Inside, the property has four/five bedrooms, depending upon how the accommodation is arranged, in addition to two bath/shower rooms; ideal for a growing family. The kitchen/breakfast room and sitting room are situated at the rear of the property and benefit from attractive views of the extensive garden to the rear and open countryside beyond.To the first floor level is a bedroom area that measures over 20' in depth from which a Juliette style balcony provides elevated views over surrounding countryside. The front garden comprises a large driveway that can provide off street parking for a good many vehicles. Shenfield High School and St. Mary's School are situated nearby.Sitting Room - 5.79m x 4.27m (19' x 14') - Dining Area - 4.27m x 3.51m (14' x 11'6) - Kitchen - 5.79m x 2.84m (19' x 9'4) - Utility Area - 1.60m x 1.83m (5'3 x 6') - Bedroom One - 3.66m x 3.66m (12' x 12') - En-Suite Shower Room - Bedroom Two - 3.71m x 2.31m (12'2 x 7'7) - Bedroom Three - 3.56m x 2.57m (11'8 x 8'5) - Bedroom Four - 1.78m x 2.51m/study (5'10 x 8'3/study) - Family Bathroom - First Floor Bedroom Area - 7.16m x 3.25m (23'6 x 10'8 ) - Reduced ceiling heightRear Garden - 53.95m x 12.80m (177' x 42') - Front Garden - BrochuresChelmsford Road, Shenfield, BrentwoodEPCBrochure
Location
Address
Chelmsford Road, Shenfield, Brentwood
City
Brentwood
Features and Finishes
Four/Five Bedrooms, Two Bath/Shower Rooms, Sitting Room, Dining Area, Kitchen/Breakfast Room, 177' X 42' South Easterly Rear Garden, Easy Access To Shenfield Mainline Railway Station & Crossrail Terminus, Close Proximity To Shenfield High School & St. Mary's School, No Onward Chain
Legal Notice
Our comprehensive database is populated by our meticulous research and analysis of public data. MirrorRealEstate strives for accuracy and we make every effort to verify the information. However, MirrorRealEstate is not liable for the use or misuse of the site's information. The information displayed on MirrorRealEstate.com is for reference only.
