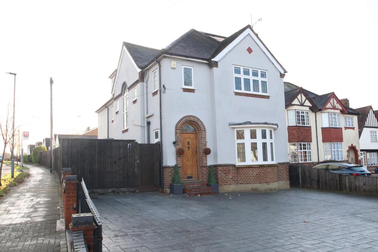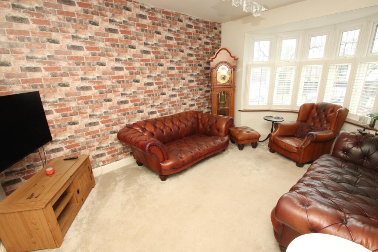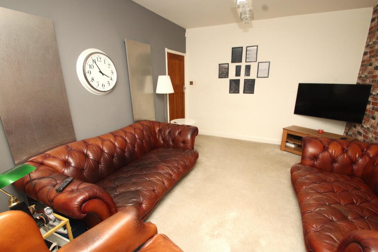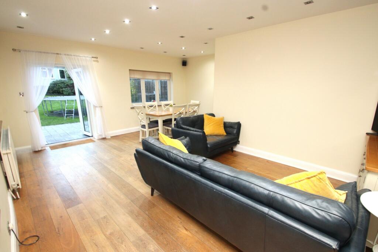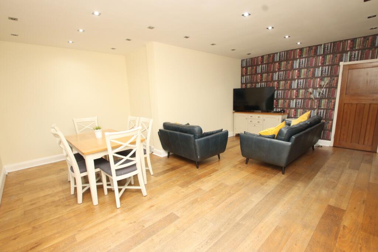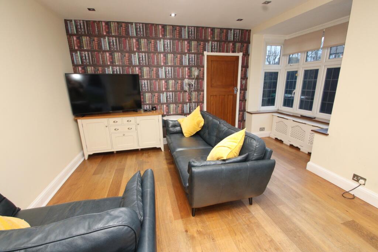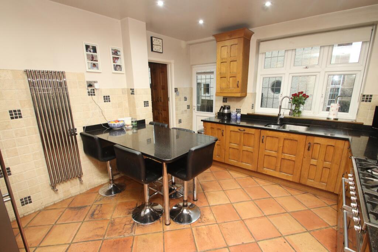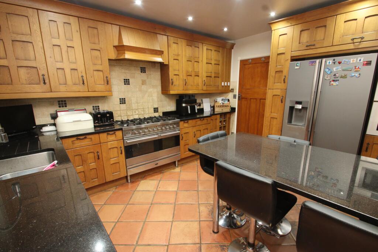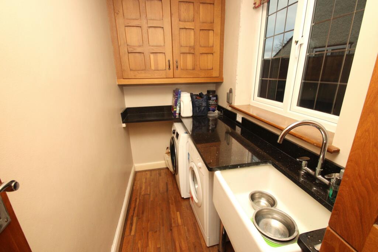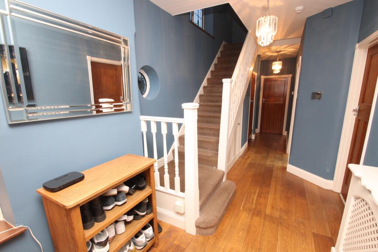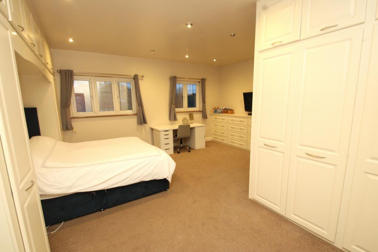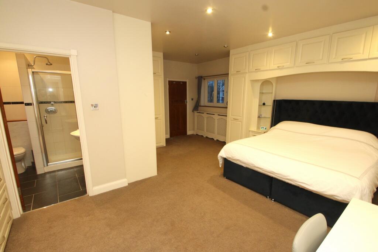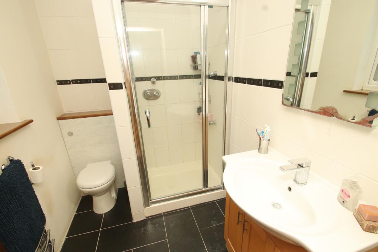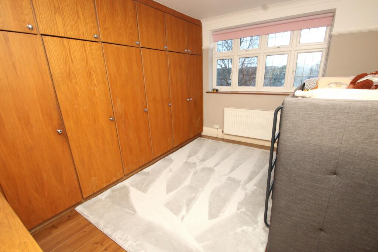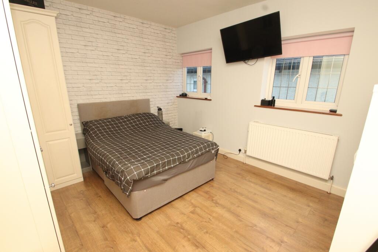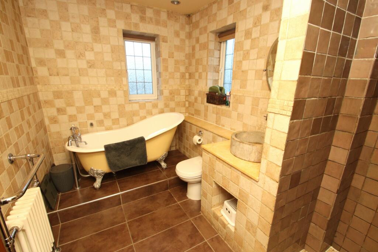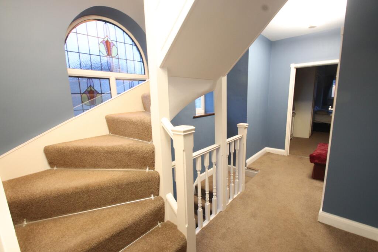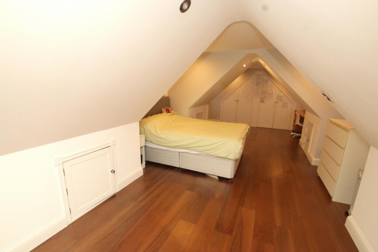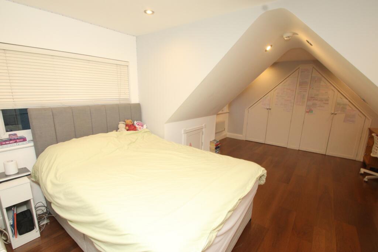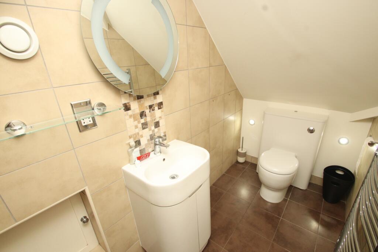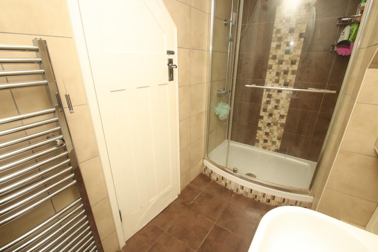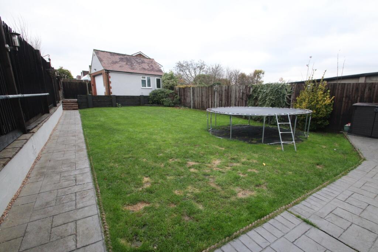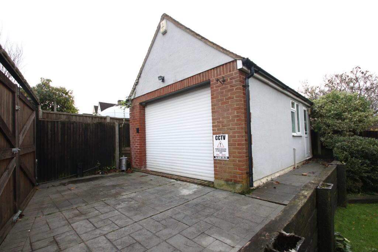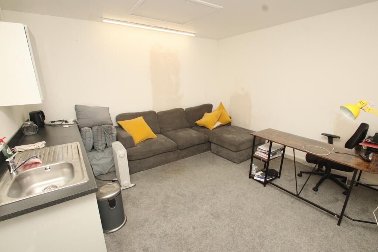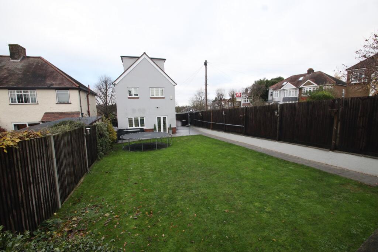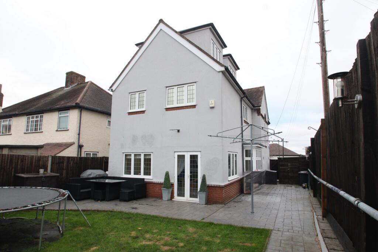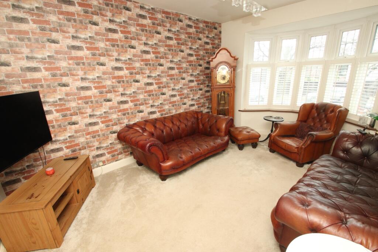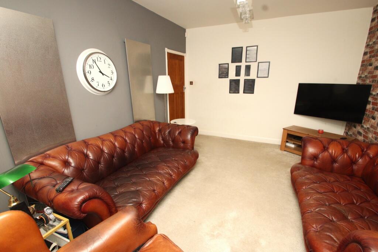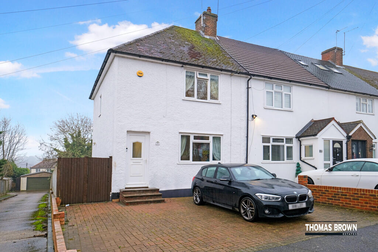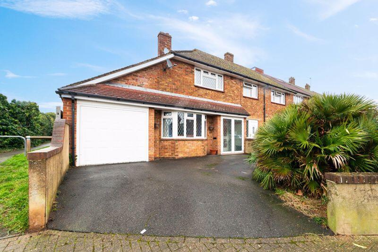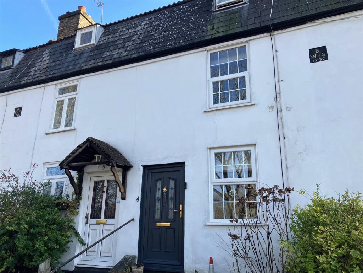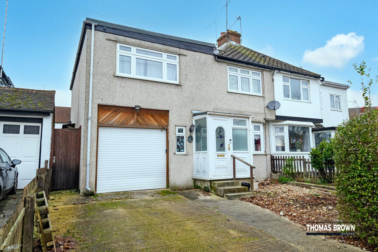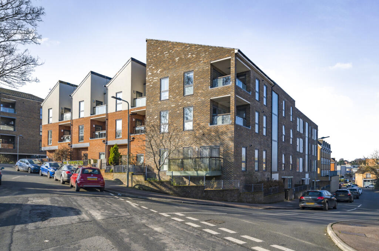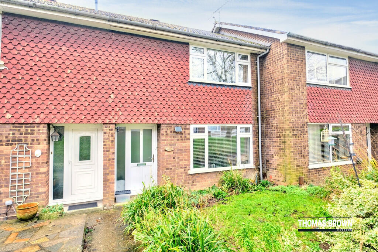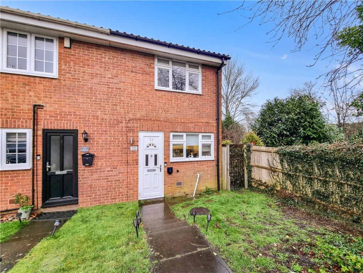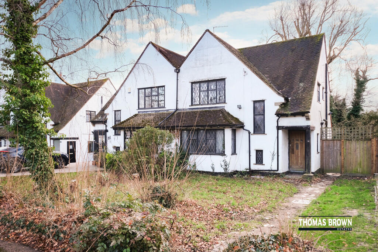Cheltenham Road, Orpington, BR6
Property Details
Bedrooms
4
Bathrooms
3
Property Type
Detached
Description
Property Details: • Type: Detached • Tenure: N/A • Floor Area: N/A
Key Features: • Grand, imposing detached house • 4 double bedrooms • 2 reception rooms • 3 bath/shower rooms & ground floor W.C • Utility room • Westerly-facing rear garden with outbuilding • Extensive driveway • Most convenient & coveted location
Location: • Nearest Station: N/A • Distance to Station: N/A
Agent Information: • Address: 316 High Street, Orpington, BR6 0NG
Full Description: Kenton is delighted to present this grand and imposing detached house, comprising 4 double bedrooms, 2 reception rooms and 3 bath/shower rooms (in addition to a ground floor W.C) and conveniently-situated on one of Orpington South's most coveted roads within walking distance to Orpington Station and close proximity to a range of reputable schools. Spanning circa 2,400 square feet in total, the accommodation comprises, to the ground floor; a well-proportioned bay-fronted living room, additional sizeable reception space to the rear overlooking the attractive rear garden, an ample-sized fitted kitchen featuring integrated appliances, a most handy utility room as well as a ground floor cloakroom with W.C. All of the ground floor accommodation is served by a wide and welcoming entrance hall. To the first floor, you will find three double bedrooms. Bedroom 1 is vast in size and features both extensive fitted wardrobes and storage as well as a contemporary en-suite shower room. Bedrooms 2 and 3 both feature ample fitted wardrobes. The first floor accommodation is completed with a family bathroom boasting both a stylish roll-top bath and a separate walk-in shower. The original loft space has been converted into an additional double bedroom, which features perfectly-sufficient head height in addition to; several windows culminating in lots of natural light, built-in wardrobes, eaves storage space and finally another en-suite shower room which is similarly of modern presentation. Externally, the aforementioned rear garden is westerly in orientation and features both extensive patio and traditional lawn areas. Furthermore, there is also a spacious and very versatile outbuilding to the rear (which would make an ideal gym or studio), which features both power and light. To the front is an extensive driveway facilitating off-street parking for multiple vehicles. Orpington Station is a mere 15 minute walk away (with Chelsfield Station also effectively equidistant), providing direct and frequent services into central London. Some of Orpington's most reputable schools are also within easy access, namely the well-renowned St. Olaves and Newstead Wood Grammar Schools. Orpington High Street and its array of; handy shops, restaurants, bars and leisure and beauty facilities is also within walking distance. Property of this style, size and location within Orpington are only very occasionally marketed for sale.Hallway: 25'4" maximum x 6'11" maximum (7.72m maximum x 2.11m maximum), Wooden front door, double glazed leaded light window to side, feature stained glass porthole window to side, staircase to first floor with storage cupboards underneath, radiator, wooden flooring.W.C: 5'4" x 2'3" (1.62m x 0.69m), Feature stained glass porthole window to side, inset spotlighting, extractor fan, tiled walls, low level W.C, wash hand basin, tiled flooring.Living Room: 16'5" x 11'10" (5.00m x 3.61m), Double glazed leaded light bay window to front, upright radiators (x2), fitted carpet.Kitchen: 12'4" x 14'9" maximum (3.75m x 4.50m maximum), Double glazed leaded light window to side, double glazed leaded light UPVC door to side, range of matching wall and base units and cupboards and drawers, work surfaces with splashback tiling, 1 & 1/2 bowl sink unit, integrated microwave, integrated dishwasher, space for Rangemaster oven with fitted extractor hood over, space for American-style fridge freezer, upright radiator, tiled flooring. Door to;Utility Room: 10'2" x 4'4" (3.09m x 1.33m), Double glazed leaded light window to side, wall and base units (matching in style to Kitchen), work surface with splashback tiling, butler-style unit, plumbing for washing machine, space for tumble dryer, wooden flooring.Rear Reception Room: 19'7" maximum x 18'8" maximum (5.98m maximum x 5.68m maximum), Double glazed leaded light box bay window to side, double glazed leaded light window to side, double glazed leaded light window to rear, double glazed leaded light UPVC doors to rear garden, inset spotlighting, radiators (x2), wooden flooring.Landing: Feature stained glass window to side, double glazed leaded light window to side, staircase to second floor, storage/linen cupboard, fitted carpet.Bedroom 1: 19'2" maximum x 17'10" maximum (5.85m maximum x 5.43m maximum), Double glazed leaded light window to side, double glazed leaded light windows to rear, inset spotlighting, extensive range of fitted wardrobes and drawers, radiator, fitted carpet.En-Suite 1: 7'4" maximum x 6'4" (2.24m maximum x 1.92m), Frosted double glazed leaded light window to side, inset spotlighting, extractor fan, tiled walls, walk-in shower cubicle, low level W.C, wash hand basin in vanity unit, chrome heated towel rail, tiled flooring.Bedroom 3: 14'10" x 9'10" onto wardrobes (4.52m x 3.00m onto wardrobes), Double glazed leaded light window to front, fitted floor-to-ceiling wardrobes, picture rail, radiator, wooden flooring.Bedroom 4: 12'10" x 12'5" maximum (3.92m x 3.78m maximum), Double glazed leaded light windows to side, fitted wardrobes, radiator, wooden flooring.Bathroom: 9'6" x 6'11" (2.89m x 2.10m), Frosted double glazed leaded light window to rear, frosted double glazed leaded light window to side, inset spotlighting, extractor fan, tiled walls, roll-top bath, walk-in shower cubicle, low level W.C, feature sink, radiator and towel rail, tiled flooring.Bedroom 2: 28'10" x 13'4" maximum (8.78m x 4.06m maximum), Double glazed leaded light windows to side (x5), inset spotlighting, built-in wardrobes, access to eaves storage space (x4), radiators (x3), wooden flooring. Door to;En-Suite 2: 4'2" x 11'7" (1.28m x 3.54m), Inset spotlighting, extractor fan, tiled walls, shaving point, walk-in shower cubicle, low level W.C, wash hand basin in vanity unit, access to eaves storage space, chrome heated towel rail, tiled flooring.Rear Garden: Westerly-facing and featuring; patio areas, traditional lawn area, mature shrubs, side access via gates (x2), light, water tap.Outbuilding: 12'10" x 14'6" (3.91m x 4.41m), Frosted double glazed window, double glazed UPVC door, work surface with units underneath as well as power space for under-the-counter fridge, stainless steel sink unit, fitted carpet, outside light, electric door to storage space area.Front: Extensive paved driveway facilitating off-street parking for multiple vehicles, mature shrub, gates to front and side, side access to garden via gate.BrochuresParticulars
Location
Address
Cheltenham Road, Orpington, BR6
City
Orpington
Features and Finishes
Grand, imposing detached house, 4 double bedrooms, 2 reception rooms, 3 bath/shower rooms & ground floor W.C, Utility room, Westerly-facing rear garden with outbuilding, Extensive driveway, Most convenient & coveted location
Legal Notice
Our comprehensive database is populated by our meticulous research and analysis of public data. MirrorRealEstate strives for accuracy and we make every effort to verify the information. However, MirrorRealEstate is not liable for the use or misuse of the site's information. The information displayed on MirrorRealEstate.com is for reference only.
